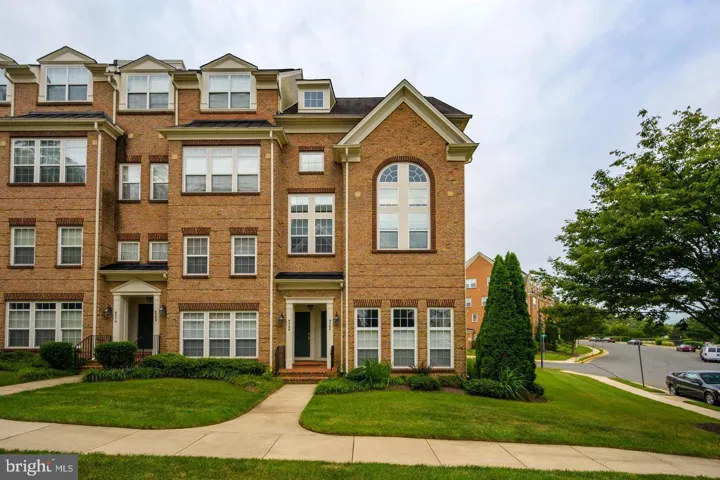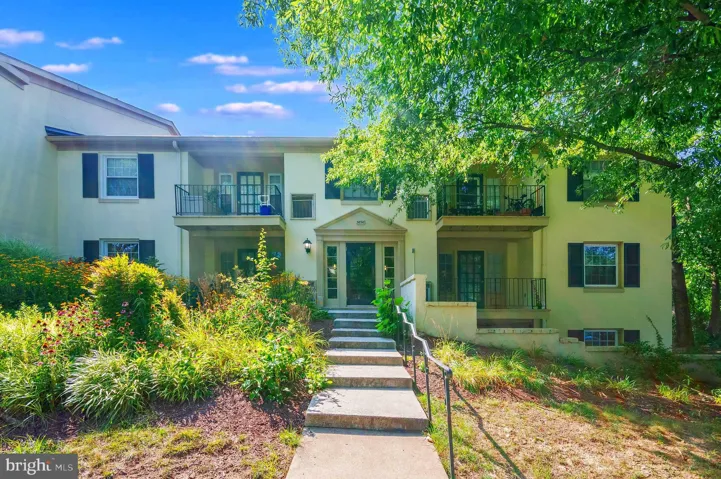Overview
- Condominium, Residential
- 2
- 2
- 2022
- VAST2015398
Description
Explore Cascade Flats at Embrey Mill, a new neighborhood just for age-qualified adults 55 and over! Enjoy everything residents love about this Stafford community in a new multi-level flat design with elevators. This spacious one level living condo features 2 bedrooms, 2 full baths, combination living room, dining room and kitchen. The open kitchen includes stainless steel appliances, granite countertops, large island, walk-in pantry and pocket office tucked behind the kitchen. You choose where to enjoy your morning coffee or evening beverage from the covered outdoor living space off your owner’s suite or the living room. Community amenities include a clubhouse, exercise and yoga area, patio with fire pit and grills, pickleball and bocce ball courts, and plenty of open green space!
Address
Open on Google Maps-
Address: 170 VALERIAN LOOP
-
City: Stafford
-
State: VA
-
Zip/Postal Code: 22554
-
Area: EMBREY MILL
Details
Updated on April 19, 2024 at 4:01 am-
Property ID VAST2015398
-
Price $472,851
-
Bedrooms 2
-
Bathrooms 2
-
Garage Size x x
-
Year Built 2022
-
Property Type Condominium, Residential
-
Property Status Closed
-
MLS# VAST2015398
Additional details
-
Association Fee 135.00
-
School District STAFFORD COUNTY PUBLIC SCHOOLS
-
Roof Architectural Shingle
-
Utilities Multiple Phone Lines,Phone Available,Under Ground,Water Available,Cable TV Available,Electric Available
-
Sewer Public Sewer
-
Cooling None
-
Heating Energy Star Heating System,Heat Pump - Electric BackUp,Central,Programmable Thermostat
-
Flooring Luxury Vinyl Plank,Tile/Brick
-
County STAFFORD
-
Property Type Residential
-
Parking Concrete Driveway
-
Elementary School PARK RIDGE
-
Middle School H. H. POOLE
-
High School NORTH STAFFORD
-
Architectural Style Contemporary
Features
- Built-In Microwave,Built-In Range,Dishwasher,Disposal,Exhaust Fan,Energy Efficient Appliances,Icemaker,Oven/Range - Electric,Refrigerator,Stainless Steel Appliances,Water Heater - High-Efficiency
- Carpet,Family Room Off Kitchen,Floor Plan - Open,Kitchen - Island,Primary Bath(s),Recessed Lighting,Sprinkler System,Upgraded Countertops,Walk-in Closet(s)
- Exterior Lighting,Street Lights
Mortgage Calculator
-
Down Payment
-
Loan Amount
-
Monthly Mortgage Payment
-
Property Tax
-
Home Insurance
-
PMI
-
Monthly HOA Fees
Schedule a Tour
Your information
Contact Information
View Listings- Tony Saa
- WEI58703-314-7742


















