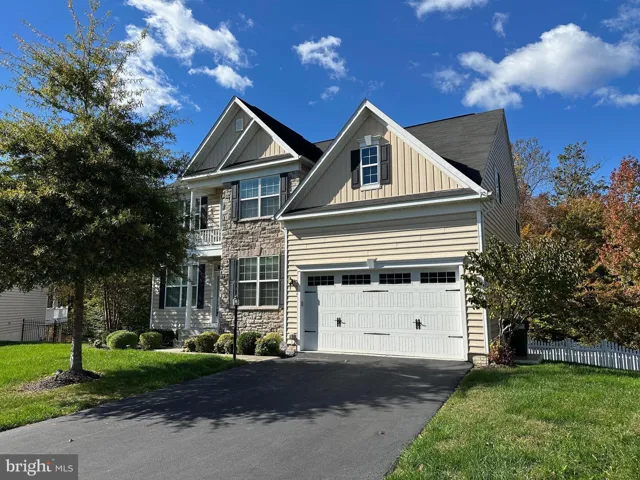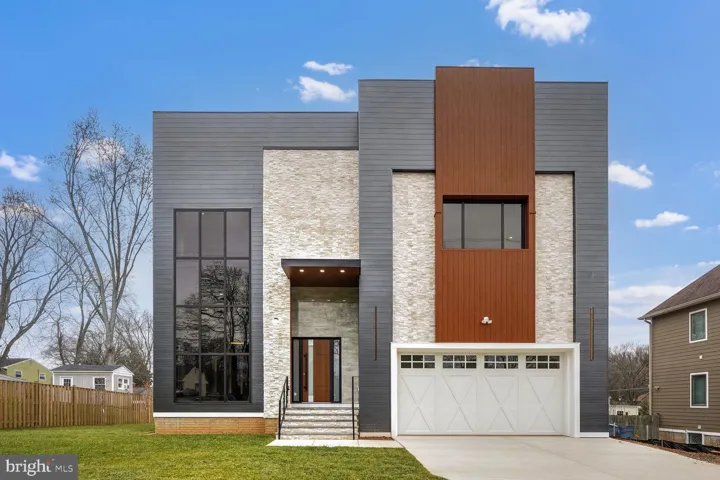2987 MEDFORD DRIVE, DUMFRIES, VA 22026
- $3,195
2987 MEDFORD DRIVE, DUMFRIES, VA 22026
- $3,195
Overview
- Residential Lease
- 5
- 3
- 2000
- VAPW2063426
Description
Step into this exquisite 5-bedroom, 3.5-bath single-family home in Dumfries. As you enter, you’ll be greeted by a grand 2-story foyer. The interior features ceramic tile, granite counters, and stainless steel appliances, including a kitchen island and a charming eat-in area. The spacious family room comes complete with a gas fireplace for added warmth. The dining and living rooms add additional space for entertaining. The primary bedroom is a retreat in itself, featuring a separate walk-in closet, dual vanities, and a relaxing soak-in tub. Upstairs, you’ll find generously sized bedrooms. The basement offers vinyl flooring, two large bedrooms (one non-conforming), an additional full bath, and abundant storage space. The washer/dryer was replaced in 2022, and a brand-new HVAC system was installed in December 2023. Enjoy the privacy of a backyard backing to woods. Conveniently located with easy access to major roads such as I-95, Rt. 234, Rt. 1, and shopping amenities. This home is a perfect blend of comfort and convenience.
Address
Open on Google Maps-
Address: 2987 MEDFORD DRIVE
-
City: Dumfries
-
State: VA
-
Zip/Postal Code: 22026
-
Area: WAYSIDE VILLAGE
Details
Updated on February 10, 2024 at 10:37 am-
Property ID VAPW2063426
-
Price $3,195
-
Land Area 0.24 Acres
-
Bedrooms 5
-
Bathrooms 3
-
Garage Size x x
-
Year Built 2000
-
Property Type Residential Lease
-
Property Status Closed
-
MLS# VAPW2063426
Additional details
-
School District PRINCE WILLIAM COUNTY PUBLIC SCHOOLS
-
Roof Architectural Shingle
-
Sewer Public Sewer
-
Cooling Ceiling Fan(s),Central A/C
-
Heating Forced Air
-
Flooring Carpet,Ceramic Tile,Hardwood,Fully Carpeted,Vinyl
-
County PRINCE WILLIAM
-
Property Type Residential Lease
-
Parking Concrete Driveway
-
Elementary School SWANS CREEK
-
Middle School POTOMAC SHORES
-
High School POTOMAC
-
Architectural Style Colonial
Features
- Attic,Carpet,Ceiling Fan(s),Combination Dining/Living,Dining Area,Family Room Off Kitchen,Floor Plan - Open,Kitchen - Island,Primary Bath(s),Recessed Lighting,Window Treatments,Wood Floors
- Built-In Microwave,Dishwasher,Disposal,Dryer - Electric,Exhaust Fan,Oven/Range - Electric,Stainless Steel Appliances,Stove,Washer,Water Heater
Mortgage Calculator
-
Down Payment
-
Loan Amount
-
Monthly Mortgage Payment
-
Property Tax
-
Home Insurance
-
PMI
-
Monthly HOA Fees
Schedule a Tour
Your information
Contact Information
View Listings- Tony Saa
- WEI58703-314-7742
































