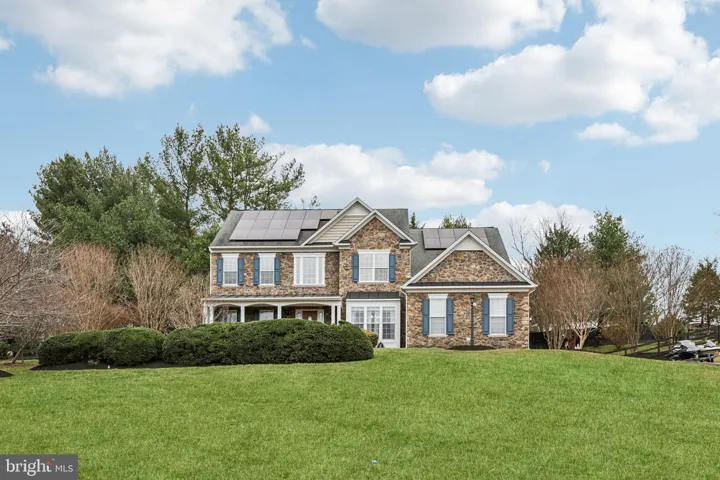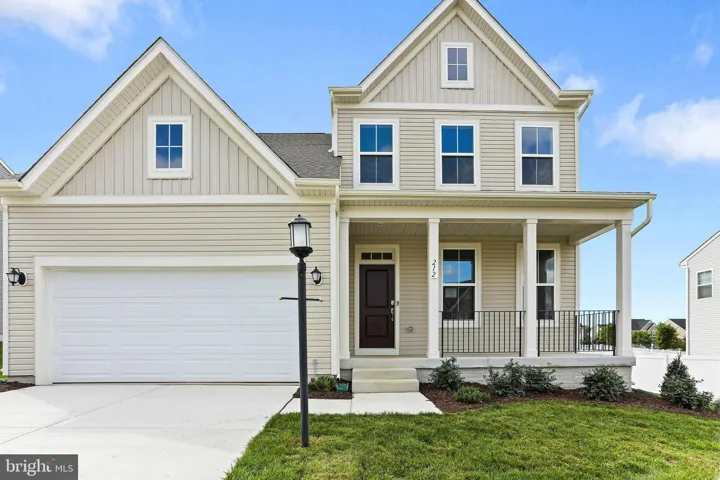10228 WENDOVER DRIVE, Vienna, VA 22181
- $1,750,000
- $1,750,000
Overview
- Residential
- 5
- 5
- 1982
- VAFX2164632
Description
Stunning cottage home featuring 5 bedrooms, 5.5 bathrooms, and 5,200 square feet of living space. Located on a private 2.96 acre lot backing to walking path and trees. This home boasts a sense of refinement with attention to detail in every corner with extensive updates throughout. Formal living and dining rooms and main level office. The gourmet kitchen features large center island, paneled front refrigerator and freezer, upgraded appliances, and breakfast room. Cozy family room with show stopping stone fireplace mantel and access the back screened in patio. rounding out the main level is the half bath, laundry room, and private stairway access the the upper level guest suite. Upstairs is home to a generous owner’s suite with sitting room, walk-in closet with custom storage, and spa-like en suite bathroom. Three additional bedrooms and two full bathrooms located on the upper level. In addition to these bedrooms, the upper level features a private guest suite only accessible through the stairway in the mud room or outside. This suite is home to a spacious sitting room, large walk-in closet, and private en suite bathroom. The perfect retreat for out of town guests! The basement features a large recreation area that can be utilized for a multitude of purposes, storage room with a wall of built-ins, and full bathroom. Walk-out level access to the backyard and patio. Relax and unwind on the screened-in porch or deck overlooking the sprawling 2.96 acres. Oversized three car garage and ample driveway parking. Nestled conveniently off of lawyers road yet minutes from downtown Vienna, this home is truly in the perfect location. Minutes from commuter routes, shops, and restaurants.
Address
Open on Google Maps-
Address: 10228 WENDOVER DRIVE
-
City: Vienna
-
State: VA
-
Zip/Postal Code: 22181
Details
Updated on April 19, 2024 at 5:00 am-
Property ID VAFX2164632
-
Price $1,750,000
-
Land Area 2.96 Acres
-
Bedrooms 5
-
Bathrooms 5
-
Garage Size x x
-
Year Built 1982
-
Property Type Residential
-
Property Status Closed
-
MLS# VAFX2164632
Additional details
-
School District FAIRFAX COUNTY PUBLIC SCHOOLS
-
Roof Wood,Shake
-
Sewer Septic = # of BR
-
Cooling Central A/C
-
Heating Heat Pump(s)
-
Flooring Carpet,Hardwood,Slate
-
County FAIRFAX
-
Property Type Residential
-
Elementary School FLINT HILL
-
Middle School THOREAU
-
High School MADISON
-
Architectural Style Cottage
Mortgage Calculator
-
Down Payment
-
Loan Amount
-
Monthly Mortgage Payment
-
Property Tax
-
Home Insurance
-
PMI
-
Monthly HOA Fees
Schedule a Tour
Your information
Contact Information
View Listings- Tony Saa
- WEI58703-314-7742









































































