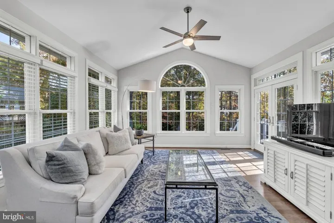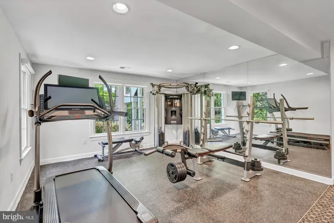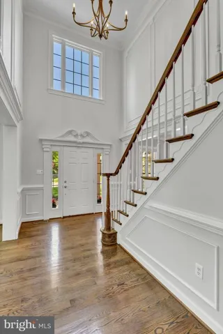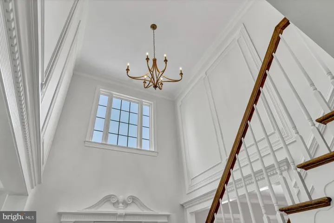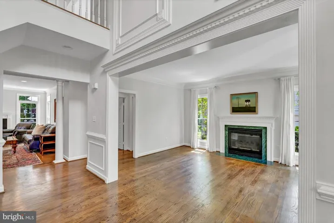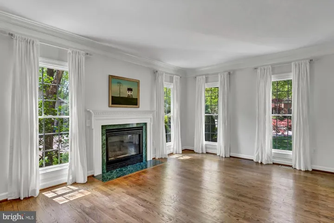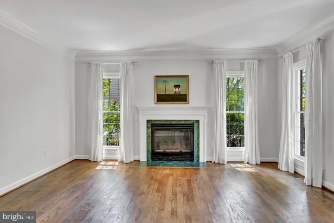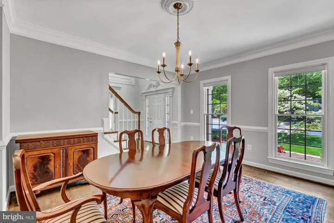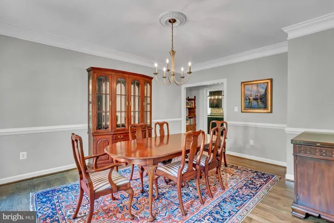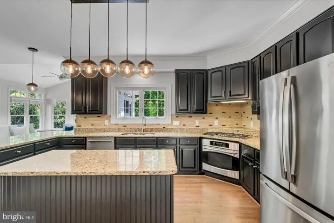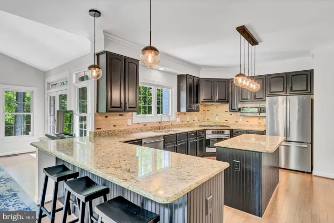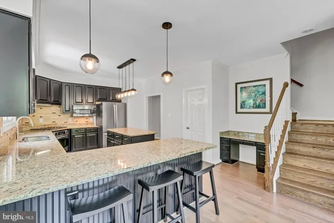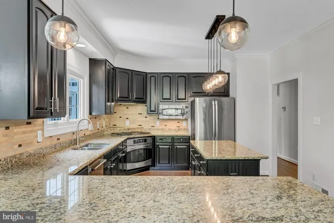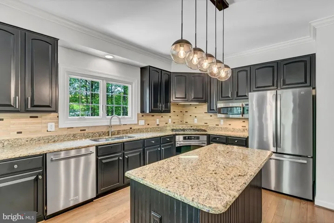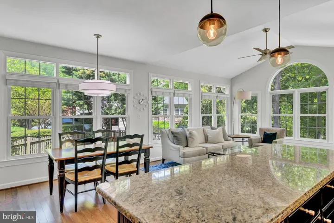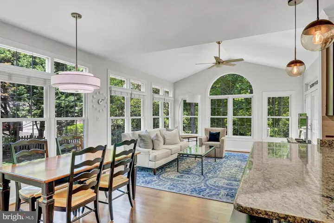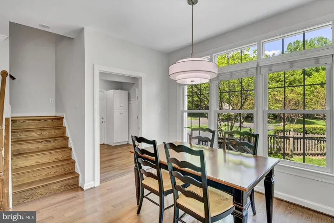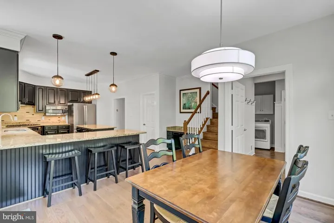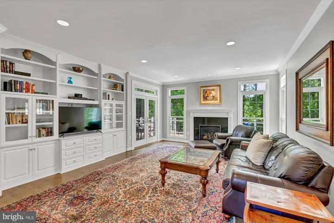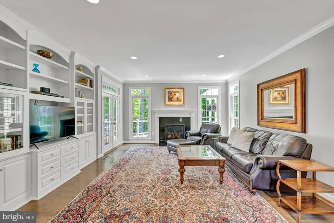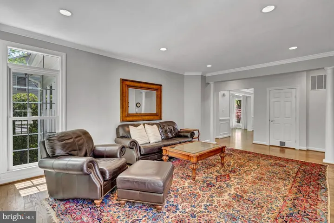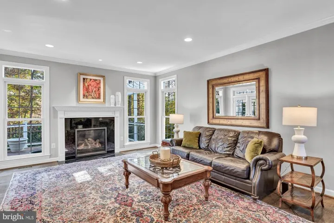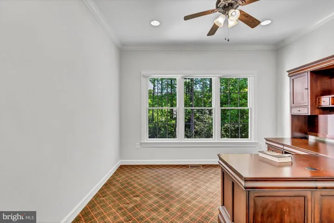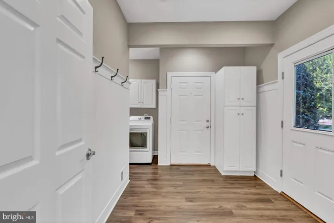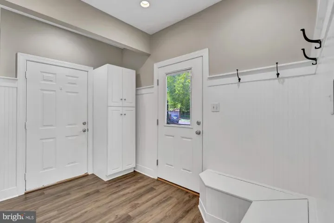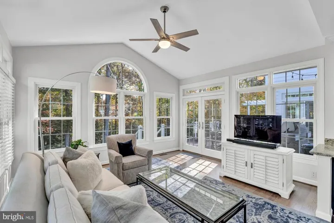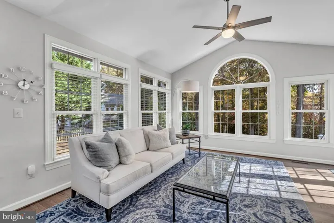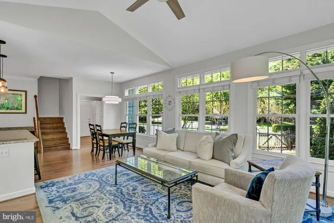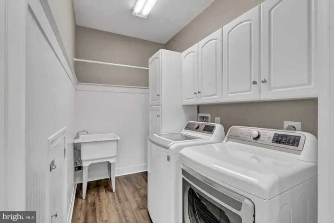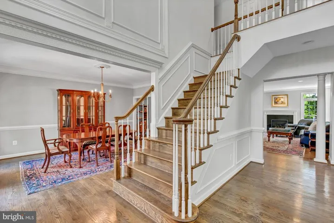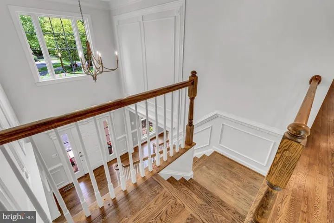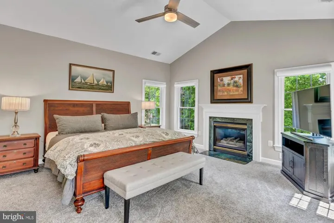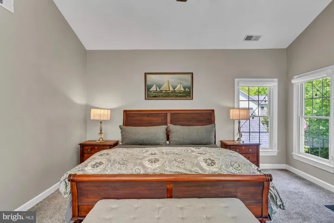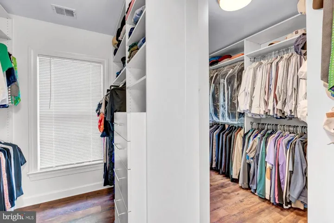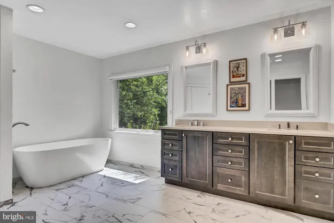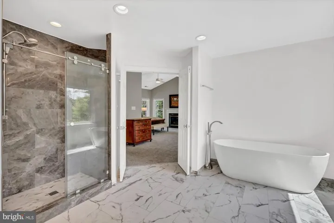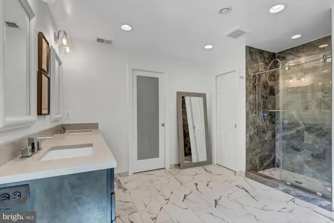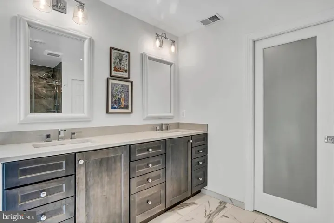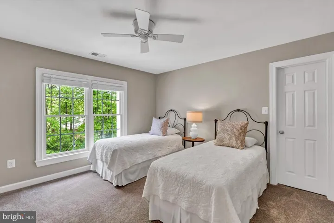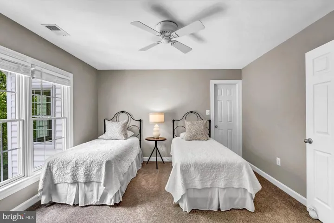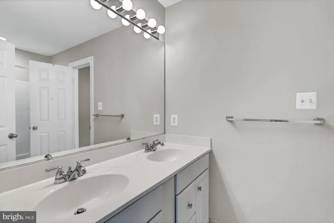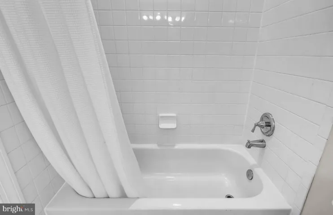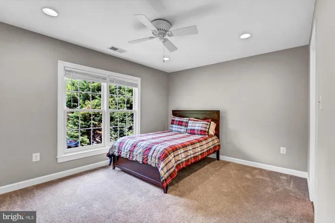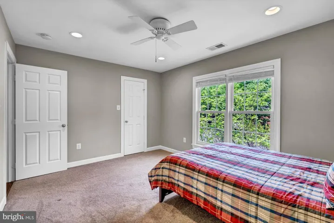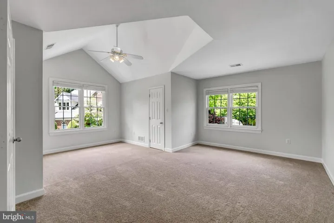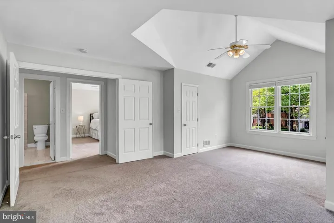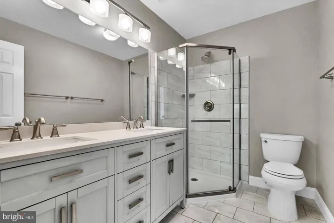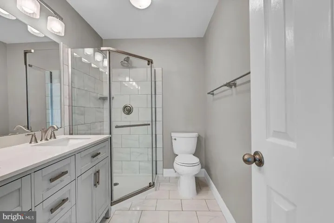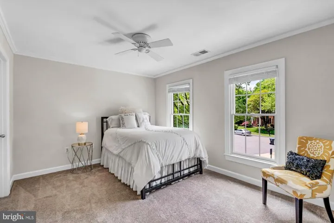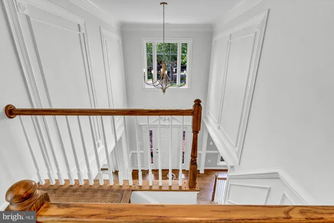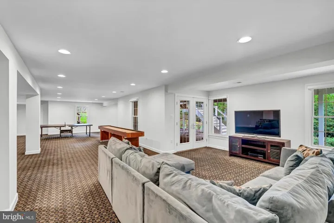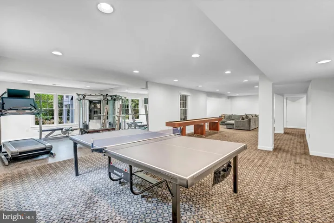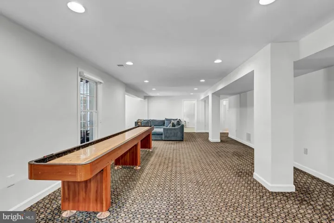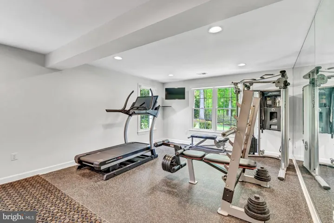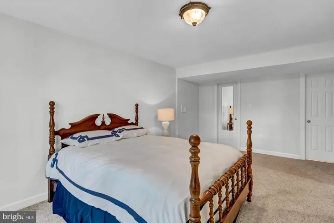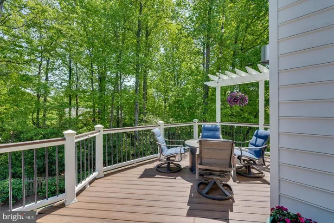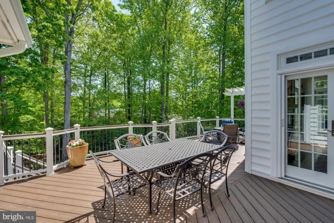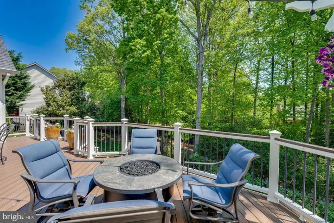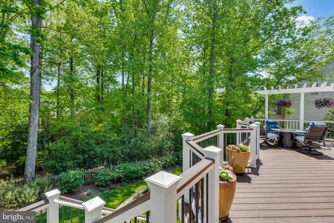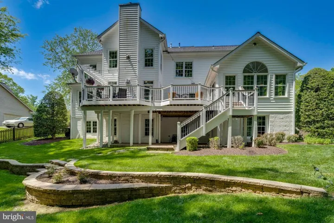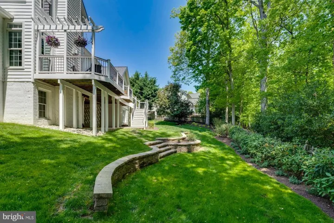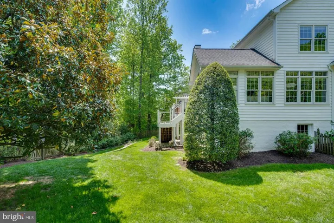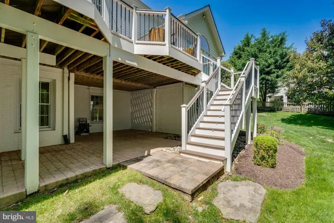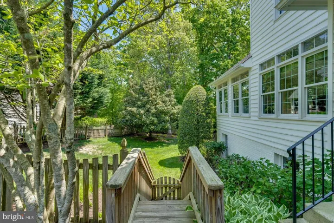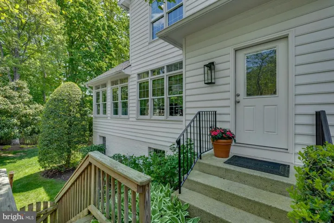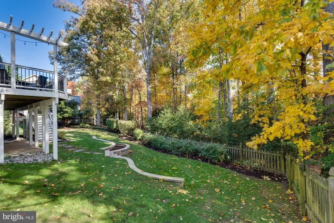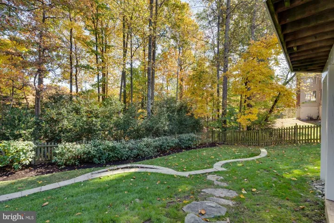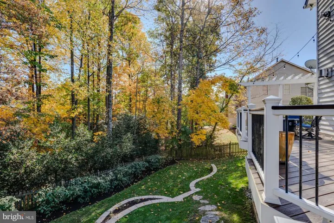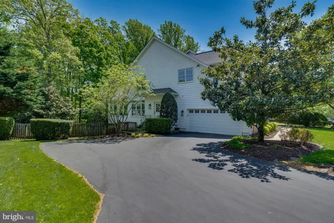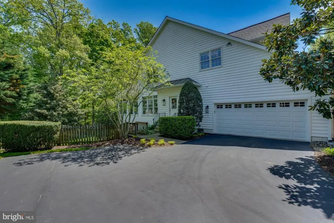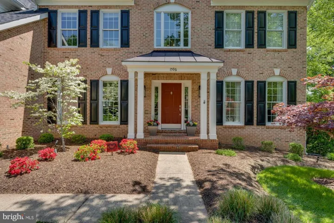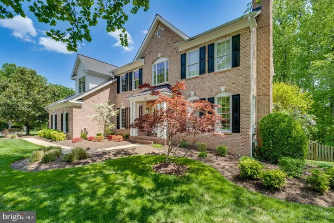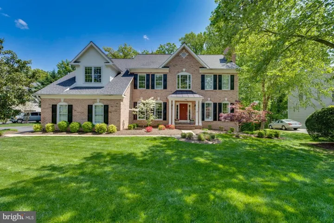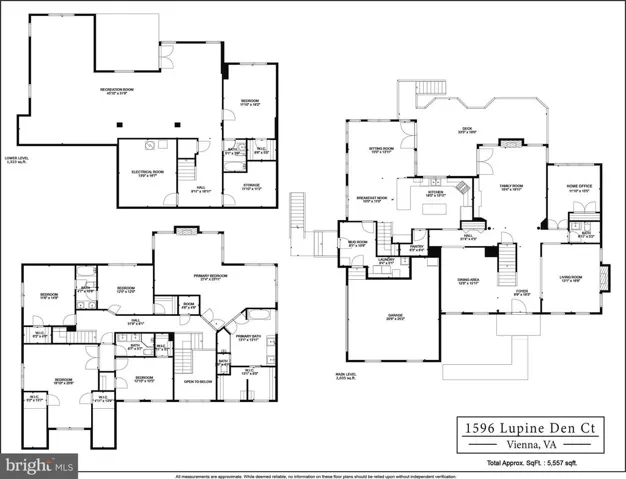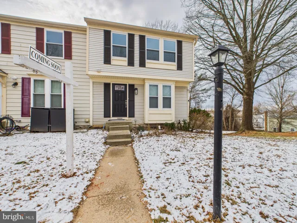Overview
- Residential
- 6
- 4
- 1996
- VAFX2176100
Description
Stunning home in the coveted Manors at Wolf Trap, nestled on a peaceful cul-de-sac with a private wooded 0.35 acre lot. The home boasts a bright and open interior perfect for entertaining, featuring 6 bedrooms, 4.5 bathrooms, and offering 5,557 sq ft of living space over three levels. The layout is ideal for large or small gatherings, including a grand two-story entrance hall, formal dining and living rooms, and a family room with a cozy fireplace. The kitchen shines with its central island, granite counters, custom tile backsplash, walk-in pantry, and a breakfast nook beside a sunroom with vaulted ceiling. The main level also boasts a home office, a mudroom/laundry, and a half bath. The owner’s suite is a retreat with its own fireplace, sitting area, dual walk-in closets, and an spa-like bathroom featuring a soaking tub and a walk-in shower enclosed in frameless glass. The upper level also has a walk-in linen closet and four additional bedrooms, connected by two Jack and Jill baths. The finished walk-out lower level offers a recreation room, home gym, full bath, and the sixth bedroom. Private park-like exterior, complete with a spacious low maintenance Trex deck and a beautifully landscaped, fenced yard that backs to protected woods. Conveniently located a short drive from Vienna’s downtown, Tysons, Wolf Trap National Park for the Performing Arts, major commuting routes, and the Metro, within the Westbriar/Kilmer/Marshall pyramid.
Address
Open on Google Maps-
Address: 1596 LUPINE DEN COURT
-
City: Vienna
-
State: VA
-
Zip/Postal Code: 22182
-
Area: MANORS AT WOLF TRAP
Details
Updated on June 21, 2024 at 12:04 am-
Property ID VAFX2176100
-
Price $1,699,000
-
Land Area 0.35 Acres
-
Bedrooms 6
-
Bathrooms 4
-
Garage Size x x
-
Year Built 1996
-
Property Type Residential
-
Property Status Closed
-
MLS# VAFX2176100
Additional details
-
Association Fee 285.00
-
School District FAIRFAX COUNTY PUBLIC SCHOOLS
-
Roof Composite
-
Sewer Public Sewer
-
Cooling Central A/C,Zoned
-
Heating Forced Air,Zoned
-
Flooring Carpet,Hardwood,Ceramic Tile
-
County FAIRFAX
-
Property Type Residential
-
Parking Asphalt Driveway
-
Elementary School WESTBRIAR
-
Middle School KILMER
-
High School MARSHALL
-
Architectural Style Colonial
Mortgage Calculator
-
Down Payment
-
Loan Amount
-
Monthly Mortgage Payment
-
Property Tax
-
Home Insurance
-
PMI
-
Monthly HOA Fees
Schedule a Tour
Your information
Contact Information
View Listings- Tony Saa
- WEI58703-314-7742




