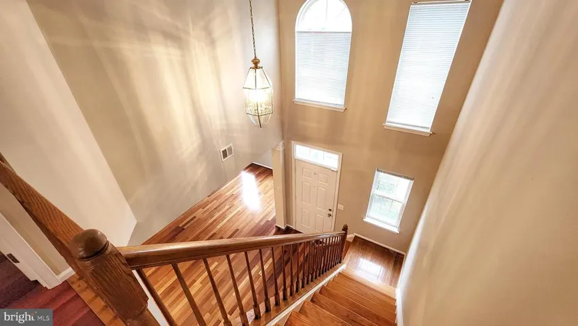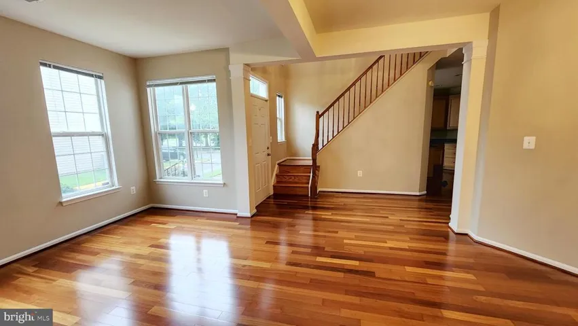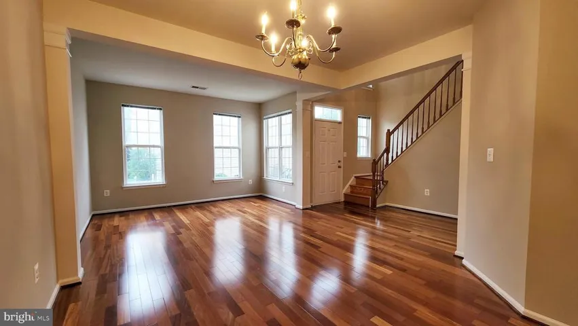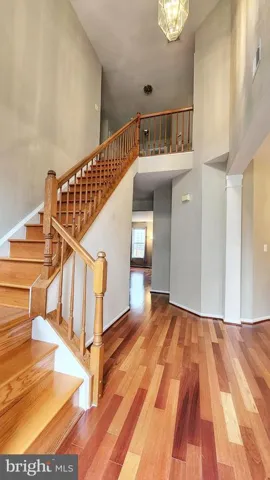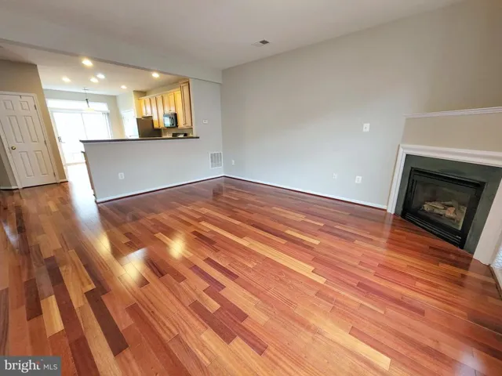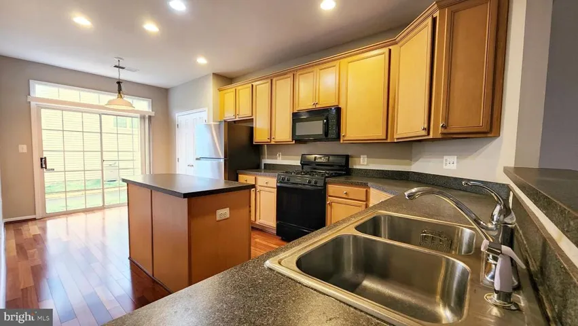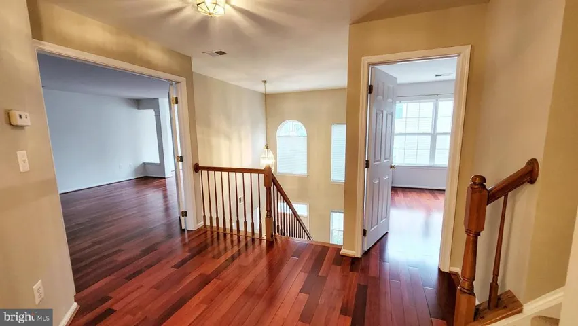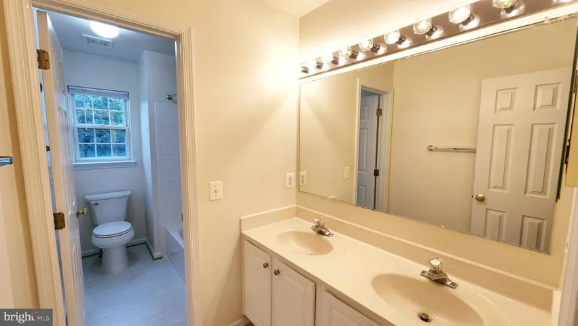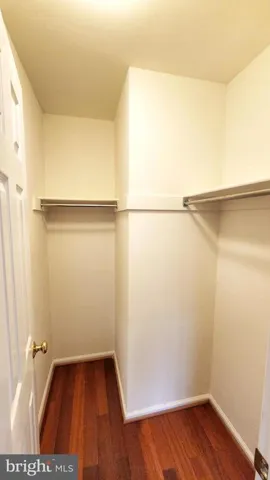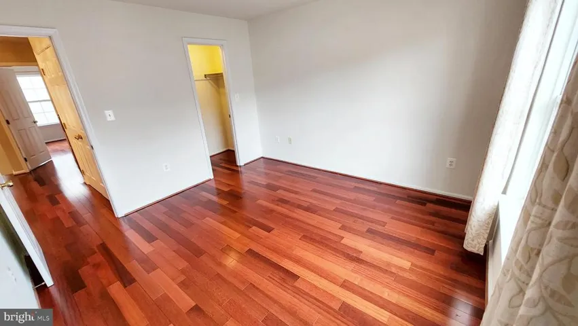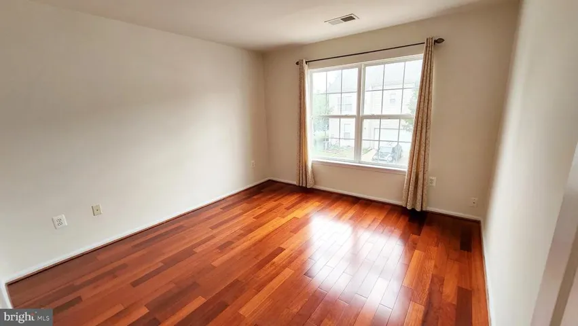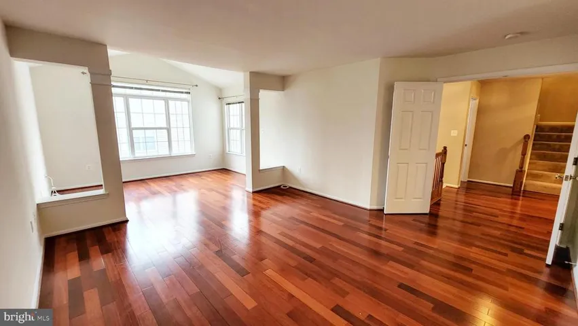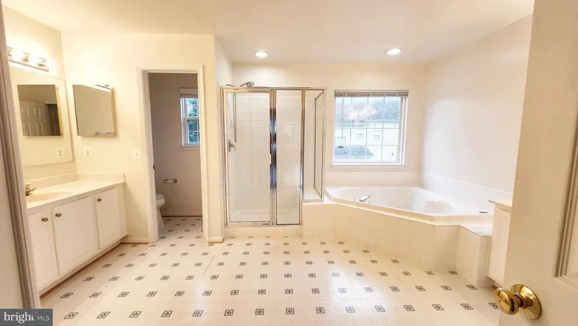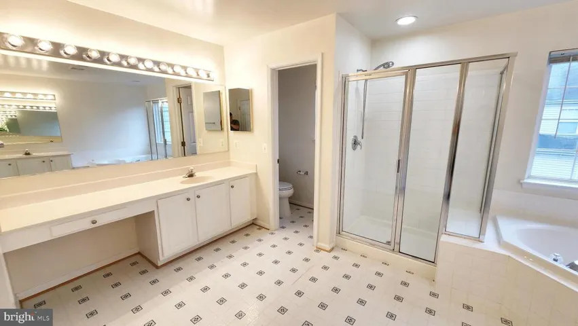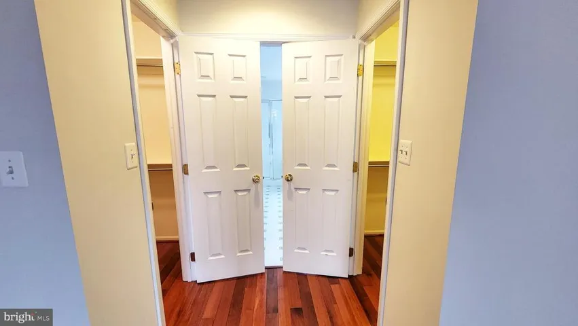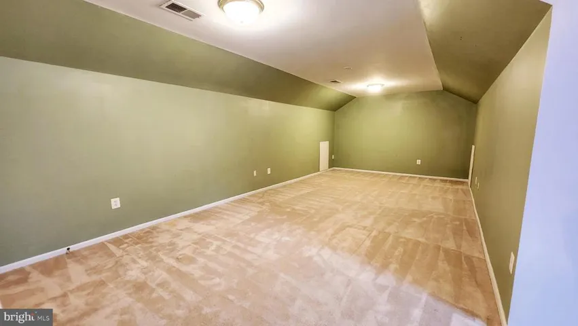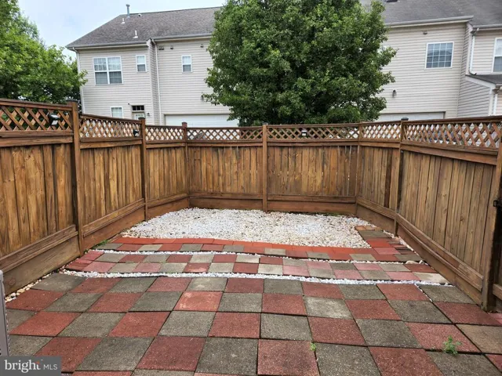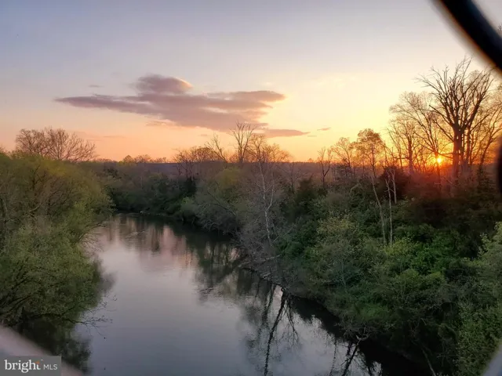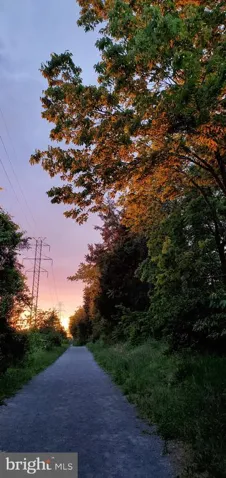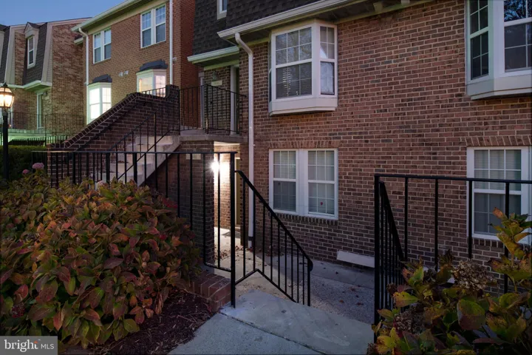Overview
- Residential Lease
- 4
- 2
- 2001
- VALO2069686
Description
Back on the market.
ELECTRIC CAR CHARGER INSTALLED IN THE GARAGE.
SCHEDULE SHOWINGS ONLINE. TWO HOUR ADVANCE NOTICE. MUST CALL SHOWING CONTACT TO GET CONFIRMATION. DO NOT SHOW WITHOUT APPOINTMENT.
First email NVAR application forms, Copies of photo IDs, and two months’ most recent pay stubs.
Please do not use RENT SPREE until applicants are asked to do so.
ASHTON MODEL OF CARR HOMES with open floor plans, 9 FT ceilings, and a fenced backyard.
THREE finished levels.Hardwood Floors on the entire main level, Bed Rooms, and upper Hallway.
32-Feet Wide and open layout feels like a Single Home—largest (same builder) yard w/Privacy Fence. Park more than 4 cars on this property. Master Suite w/Sitting Room has 2 Walk-In Closets and Huge Lux. Bath w/Soaking Tub for 2. Gourmet Kit w/upgraded NEW Stainless Steel appliances.;
Finished attic/Loft with Dormer can be used as 4th. Bedroom, Rec room, or an office.
2 blocks away from W&OD trail and middle school.
THE FIREPLACE IS CONVEYED “AS IS”.
No smokers, Pets case by case up to 15 lb. No Cats.
FIRE PLACE IS CONVEYED “AS IS”
Address
Open on Google Maps-
Address: 20969 KITTANNING LANE
-
City: Ashburn
-
State: VA
-
Zip/Postal Code: 20147
-
Area: ASHBURN VILLAGE
Details
Updated on May 17, 2024 at 1:18 pm-
Property ID VALO2069686
-
Price $3,200
-
Land Area 0.06 Acres
-
Bedrooms 4
-
Bathrooms 2
-
Garage Size x x
-
Year Built 2001
-
Property Type Residential Lease
-
Property Status Closed
-
MLS# VALO2069686
Additional details
-
Association Fee 0.00
-
School District LOUDOUN COUNTY PUBLIC SCHOOLS
-
Sewer Public Septic,Public Sewer
-
Cooling Central A/C
-
Heating Forced Air
-
Flooring Hardwood,Carpet
-
County LOUDOUN
-
Property Type Residential Lease
-
Parking Concrete Driveway
-
Middle School FARMWELL STATION
-
High School BROAD RUN
-
Architectural Style Colonial,Loft
Mortgage Calculator
-
Down Payment
-
Loan Amount
-
Monthly Mortgage Payment
-
Property Tax
-
Home Insurance
-
PMI
-
Monthly HOA Fees
Schedule a Tour
Your information
Contact Information
View Listings- Tony Saa
- WEI58703-314-7742


