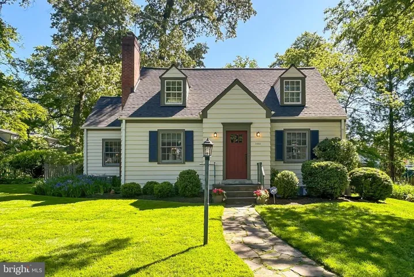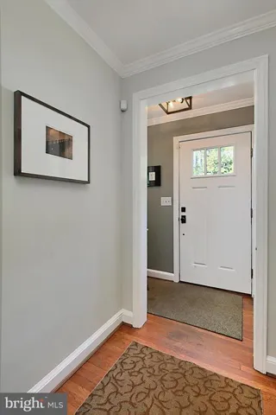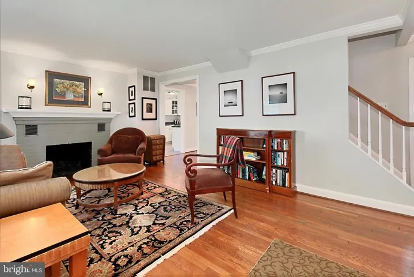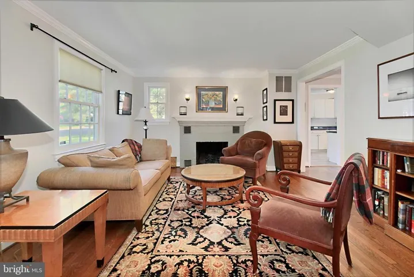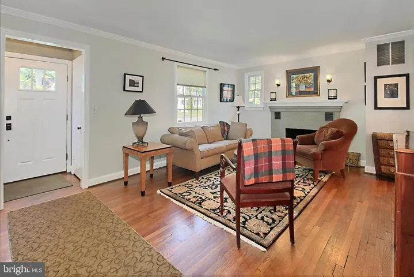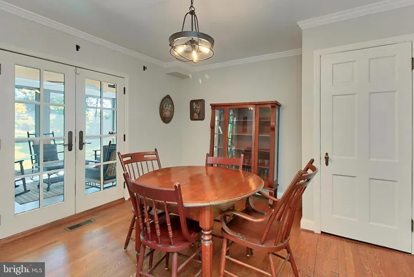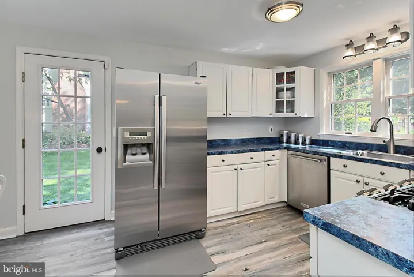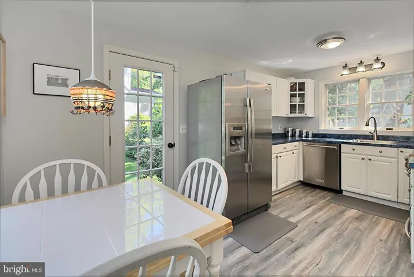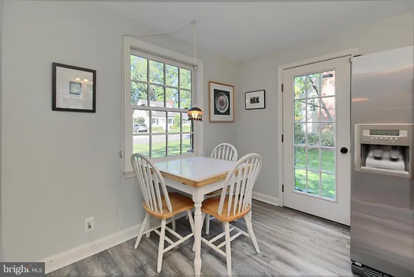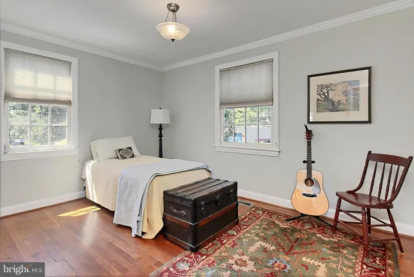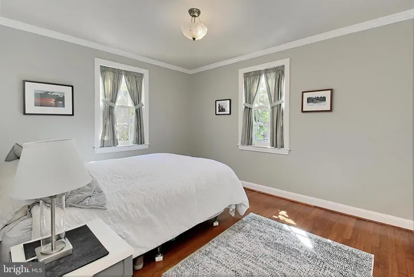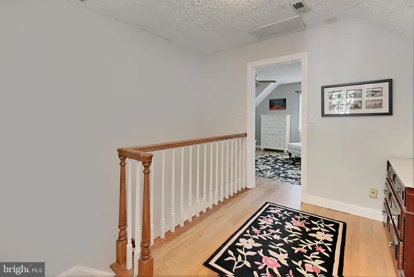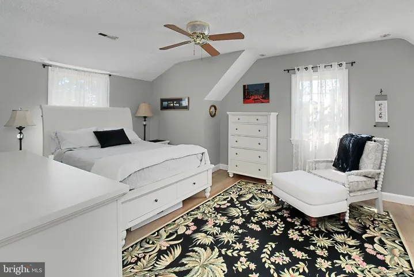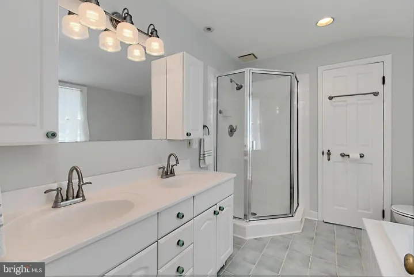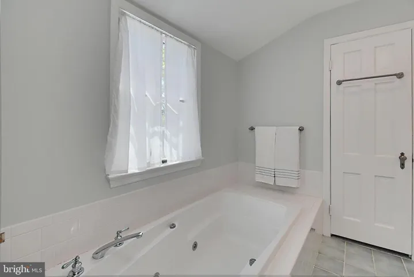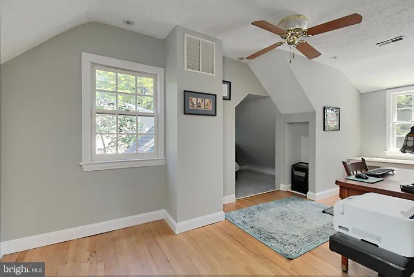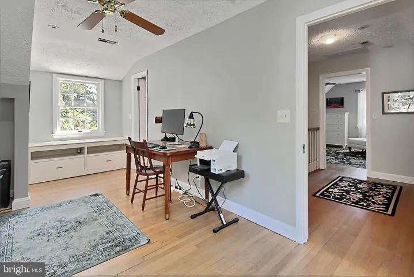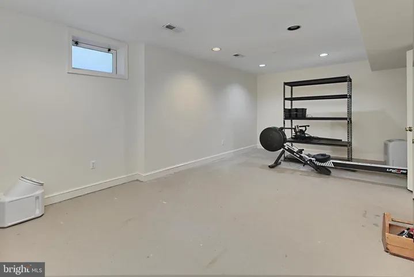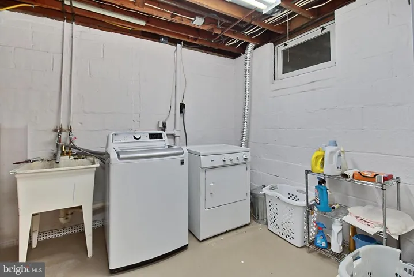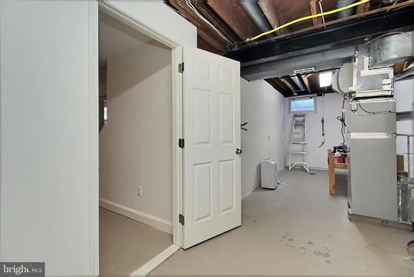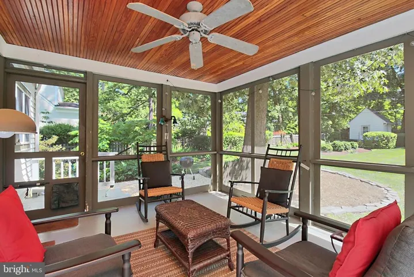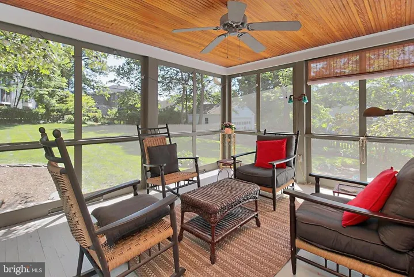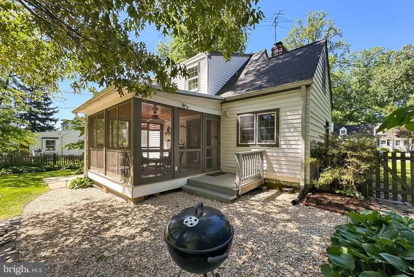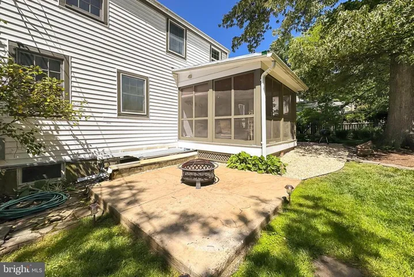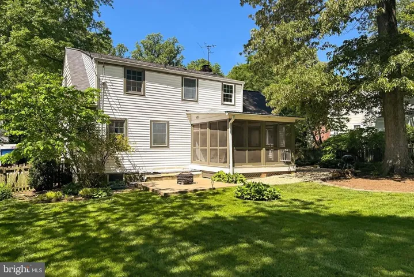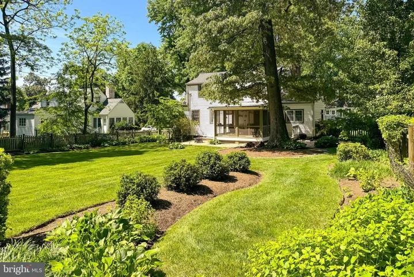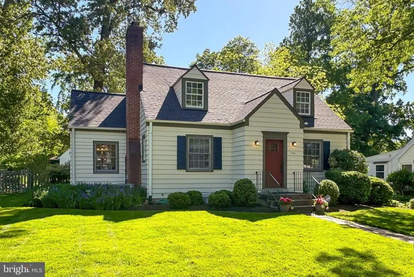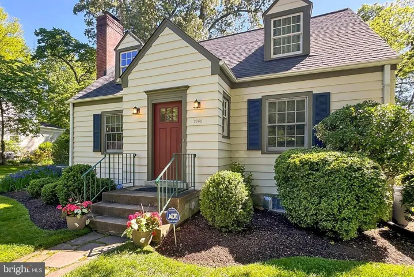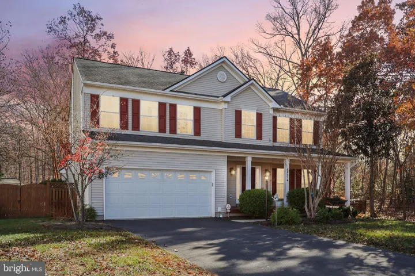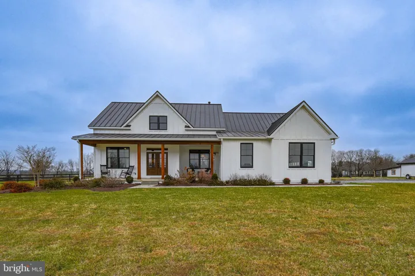Overview
- Residential
- 4
- 2
- 1940
- VAFX2177868
Description
Fine craftsmanship begins in the welcoming foyer and vestibule that ushers you inside and into the spacious living room where a fireplace with brick surround and a wood mantle serves as the focal point. The adjoining dining room is highlighted by an Edison light fusion chandelier and harbors French doors to the spectacular screened-in porch that opens to multiple patio areas, a verdant lawn, colorful landscaping, and fenced-in yard—seamlessly blending indoor and outdoor dining, entertaining, or simple relaxation. Back inside, the sparkling eat-in kitchen features traditional and glass-front cabinetry, contemporary lighting, luxury vinyl flooring, and stainless steel appliances including a gas range with vented hood, while the breakfast nook provides the perfect spot for daily dining and an exterior door adds convenience.
Hardwoods continue down the hall and into two bright and spacious bedrooms, each with designer paint and generous closet space, that share access to the beautifully appointed hall bath updated with a furniture-style vanity, sleek fixtures and lighting, a frameless ultra shower, and spa-toned tile
flooring and surround. Upstairs, the primary suite boasts room for a sitting area, twin closets, and dual-entry bath updated with a dual-sink vanity, sumptuous jetted tub, glass-enclosed shower, and designer tile. The fourth bedroom with adjoining den can serve as a home office, nursery, learning center, or whatever your lifestyle demands. The walk-up lower level recreation room delivers plenty of space for media, games, and exercise; as a workshop area, laundry center/utility room, and ample storage solutions complete the comfort and luxury of this wonderful home.All of this is super convenient to East and West Falls Church Metro Stations, Routes 7 & 50, I-495/Express Lanes, and other major routes. Everyone can
enjoy some of the finest shopping, dining, entertainment, and recreation experiences the area has to offer, including the W&OD Trail, award-winning Falls Church Farmers Market, Northside Social restaurant with outdoor dining, boutique shops, movie multiplex, and a sense of small community in an urban setting—all within the Haycock–Longfellow–McLean High School pyramid. (NEW ROOF IN 2022)
Address
Open on Google Maps-
Address: 2365 GREENWICH STREET
-
City: Falls Church
-
State: VA
-
Zip/Postal Code: 22046
Details
Updated on June 25, 2024 at 7:35 pm-
Property ID VAFX2177868
-
Price $1,200,000
-
Land Area 0.28 Acres
-
Bedrooms 4
-
Bathrooms 2
-
Garage Size x x
-
Year Built 1940
-
Property Type Residential
-
Property Status Closed
-
MLS# VAFX2177868
Additional details
-
School District FAIRFAX COUNTY PUBLIC SCHOOLS
-
Roof Composite,Asphalt,Architectural Shingle
-
Utilities Electric Available,Natural Gas Available,Cable TV Available,Phone,Sewer Available,Water Available
-
Sewer Public Sewer
-
Cooling Central A/C
-
Heating Heat Pump - Gas BackUp
-
Flooring Hardwood,Ceramic Tile
-
County FAIRFAX
-
Property Type Residential
-
Parking Asphalt Driveway
-
Elementary School HAYCOCK
-
Middle School LONGFELLOW
-
High School MCLEAN
-
Architectural Style Cape Cod
Mortgage Calculator
-
Down Payment
-
Loan Amount
-
Monthly Mortgage Payment
-
Property Tax
-
Home Insurance
-
PMI
-
Monthly HOA Fees
Schedule a Tour
Your information
Contact Information
View Listings- Tony Saa
- WEI58703-314-7742

