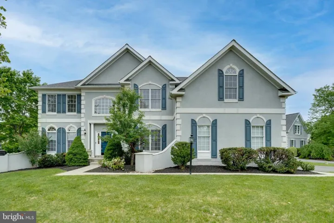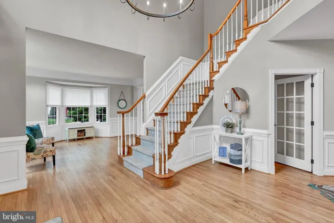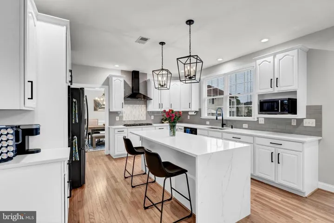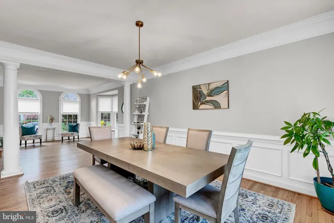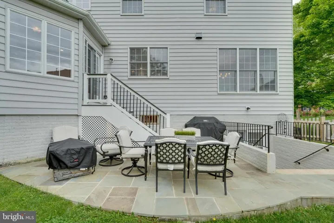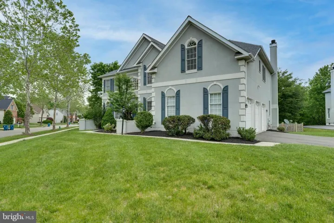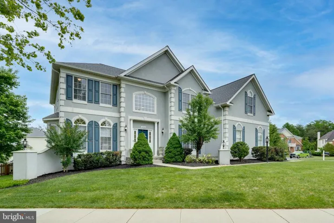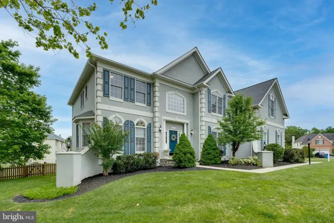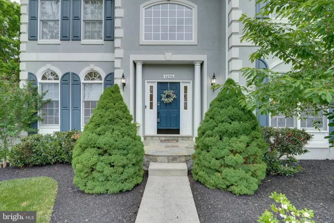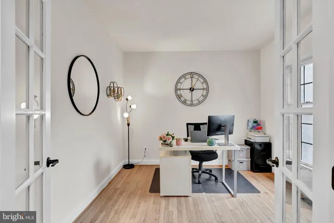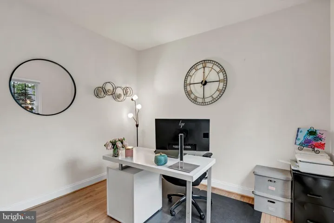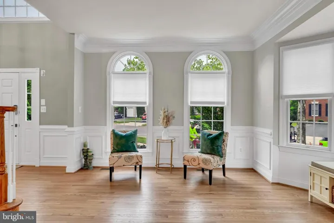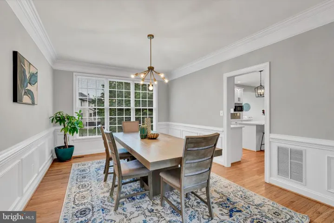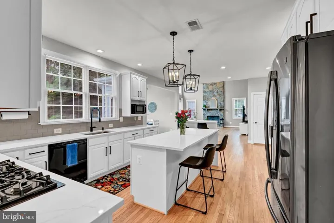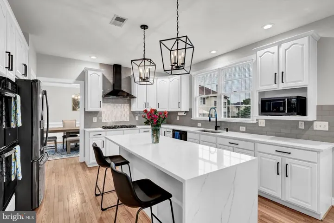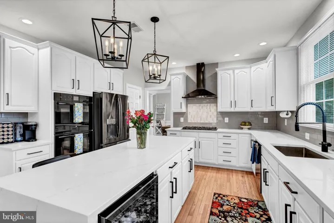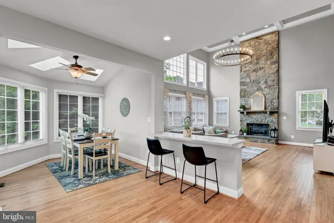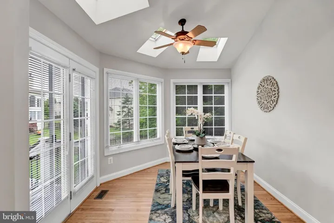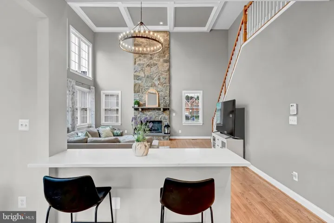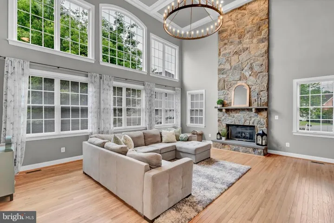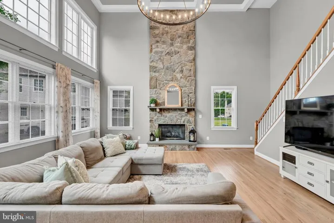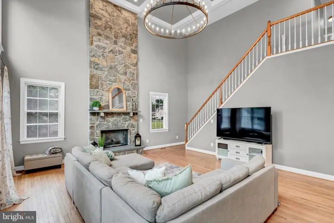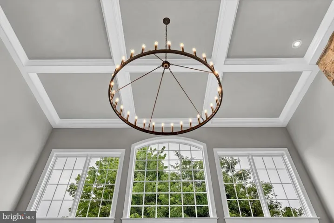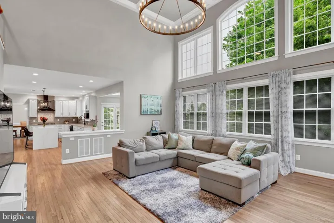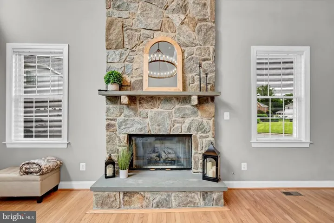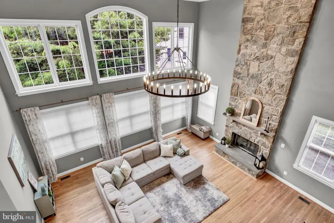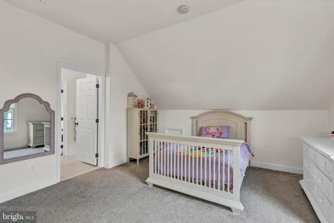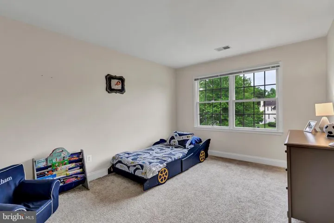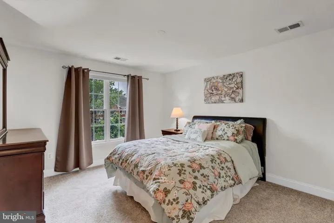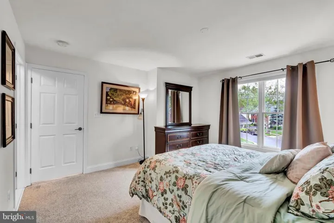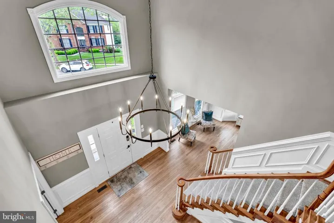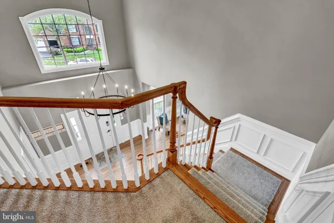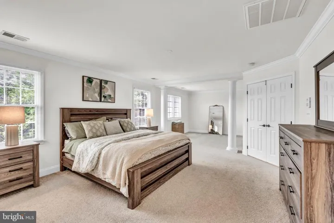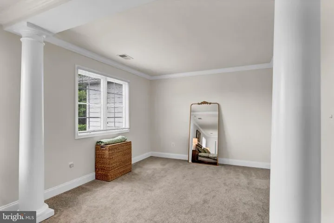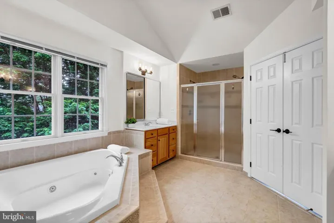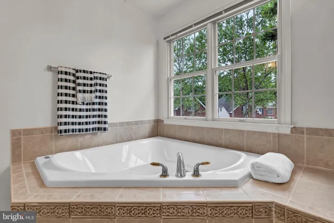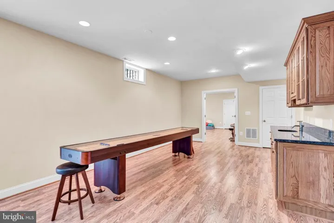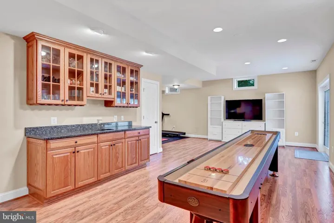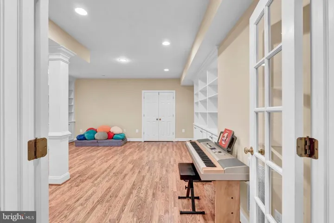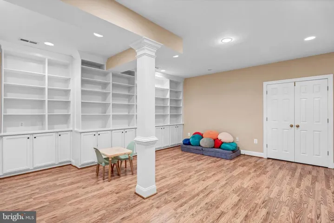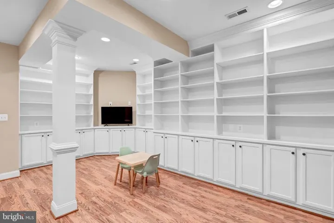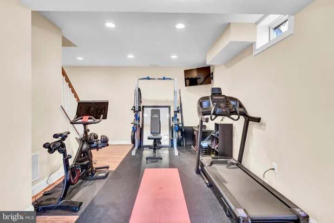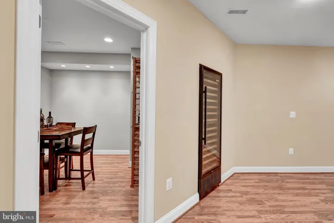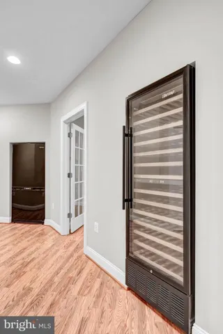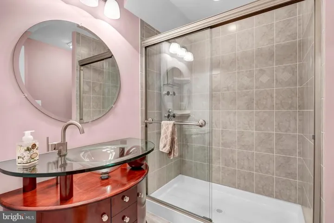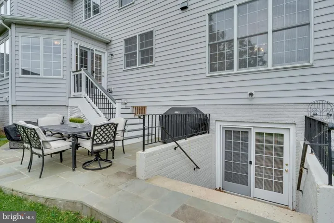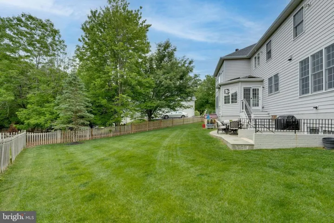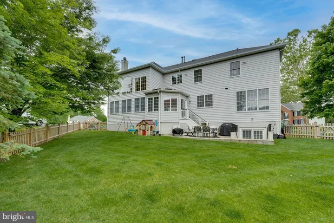42756 GIDEON LANE, Chantilly, VA 20152
- $1,200,000
- $1,200,000
Overview
- Residential
- 4
- 4
- 2002
- VALO2070926
Description
Welcome to your new luxury single family home in the heart of highly desired South Riding, VA! South Riding is one of the most highly desired neighborhoods in all of Virginia due to its location, abundance of amenities, and top-notch schools! This stunning home features an open floor plan, an updated kitchen, fully finished walk-out basement, fenced in backyard, 3 car garage and much more. Any chef would love to cook in the 2023 renovated/updated kitchen offering quartz counter tops, a large island with waterfall counter tops, new cabinets, new cooktop with modern exhaust ventilation system, and breakfast area. Pristine hardwood floors flow throughout the entire main level. The main level includes a two-story family room with coffered ceilings and modern light fixtures, two stairways to the upper level, a formal living room, formal dining room, and in home office. Relax and unwind on the upper level in the massive primary suite with a sitting area, his and hers walk-in closets, and spa-like primary bathroom. Entertain family and friends in the fully finished walk-out basement with a designated wine cellar, large den with LVP flooring, a room that can be used as an in-home office, kid’s playroom, theatre room, or exercise studio. Other features include: a stone patio, flat backyard, common area courtyard for the kids to play, epoxy flooring garage, 2020 HVAC system, main level laundry room, and a custom wine refrigerator. Don’t miss this incredible opportunity.
Address
Open on Google Maps-
Address: 42756 GIDEON LANE
-
City: Chantilly
-
State: VA
-
Zip/Postal Code: 20152
-
Area: SOUTH RIDING
Details
Updated on June 24, 2024 at 12:55 pm-
Property ID VALO2070926
-
Price $1,200,000
-
Land Area 0.33 Acres
-
Bedrooms 4
-
Bathrooms 4
-
Garage Size x x
-
Year Built 2002
-
Property Type Residential
-
Property Status Closed
-
MLS# VALO2070926
Additional details
-
Association Fee 107.55
-
School District LOUDOUN COUNTY PUBLIC SCHOOLS
-
Utilities Electric Available,Natural Gas Available,Sewer Available,Water Available
-
Sewer Public Sewer
-
Cooling Central A/C,Ceiling Fan(s)
-
Heating Forced Air
-
Flooring Hardwood,Carpet,Ceramic Tile,Luxury Vinyl Tile
-
County LOUDOUN
-
Property Type Residential
-
Parking Paved Driveway
-
Elementary School HUTCHISON FARM
-
Middle School J. MICHAEL LUNSFORD
-
High School FREEDOM
-
Architectural Style Colonial
Features
Mortgage Calculator
-
Down Payment
-
Loan Amount
-
Monthly Mortgage Payment
-
Property Tax
-
Home Insurance
-
PMI
-
Monthly HOA Fees
Schedule a Tour
Your information
Contact Information
View Listings- Tony Saa
- WEI58703-314-7742

