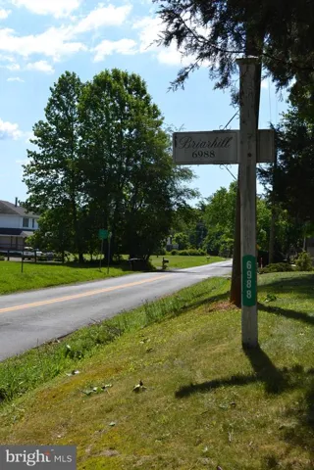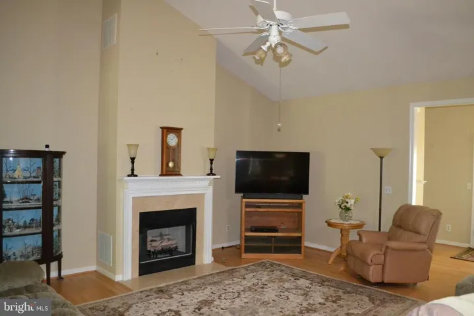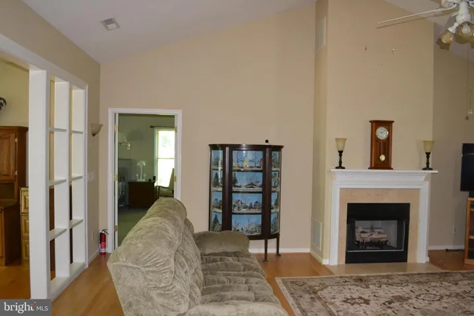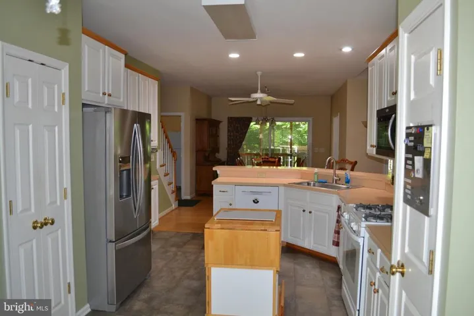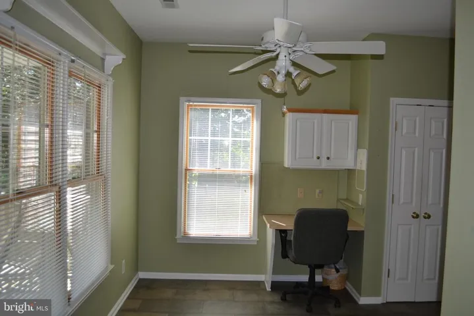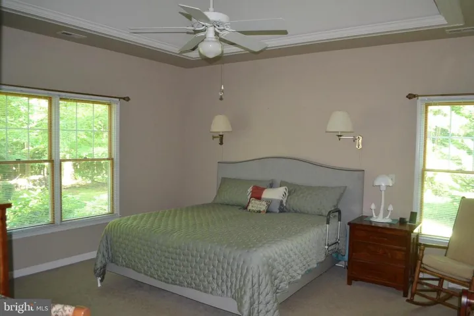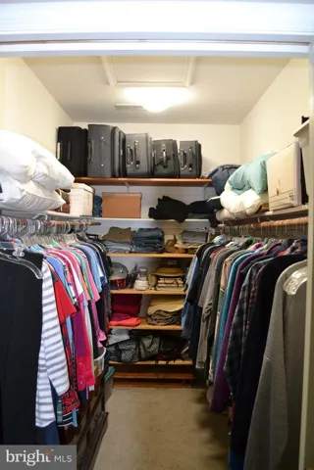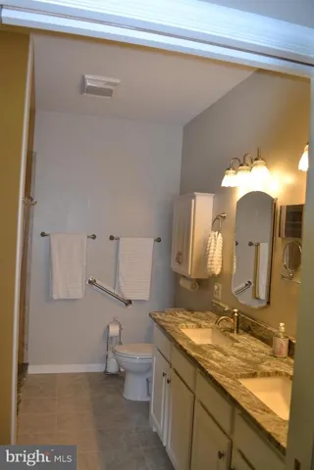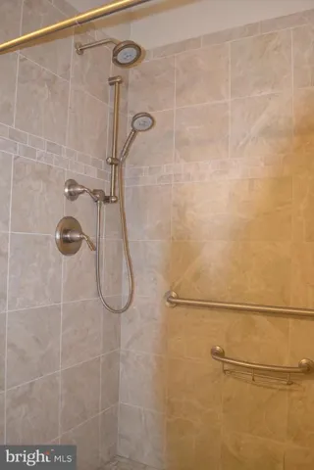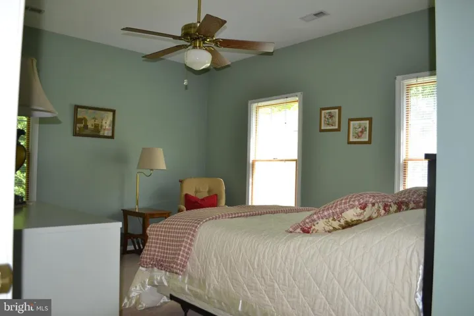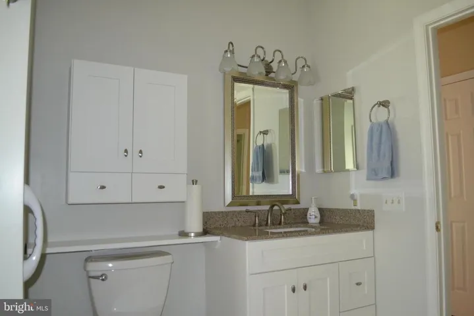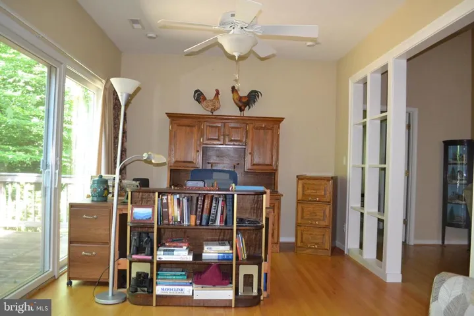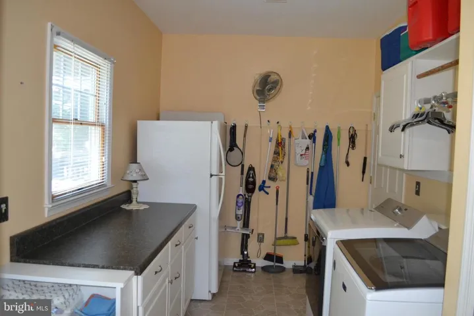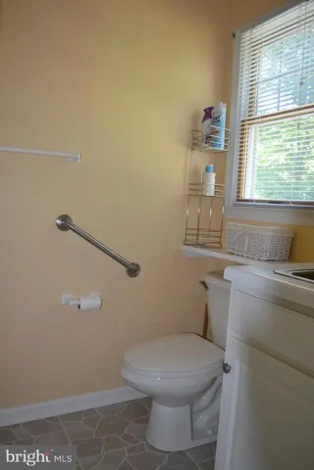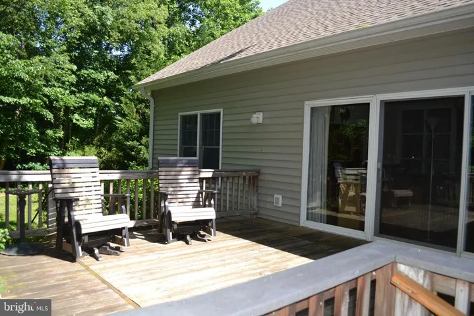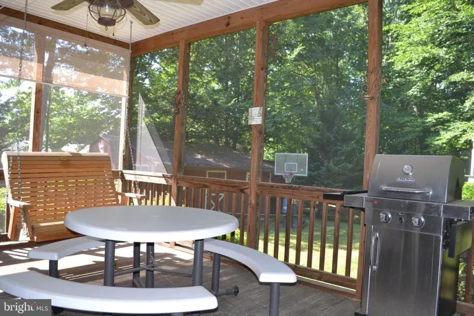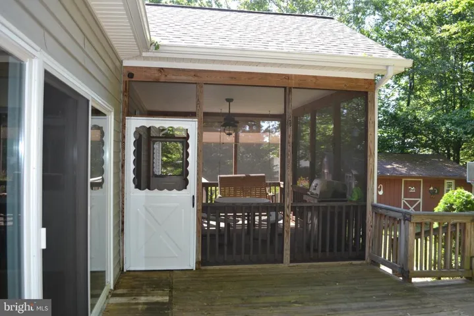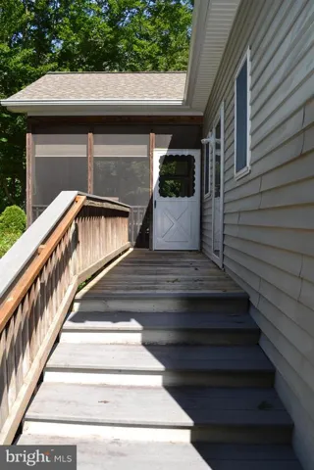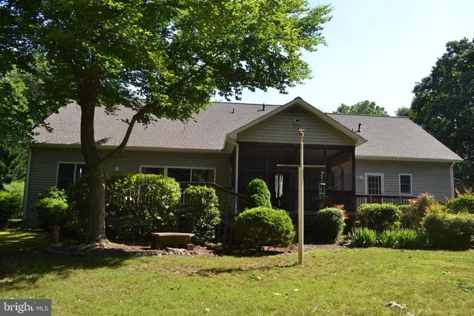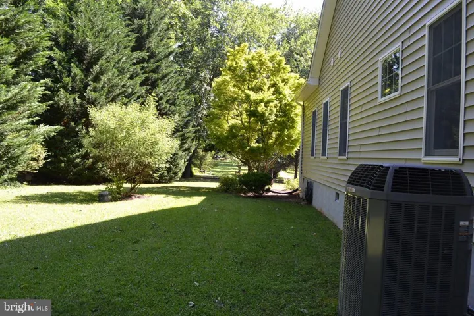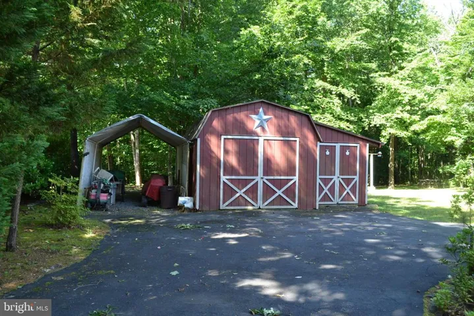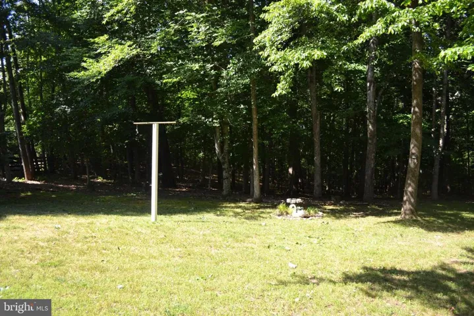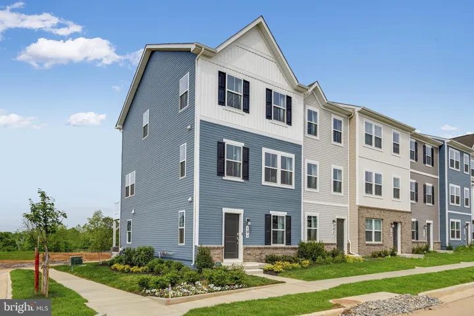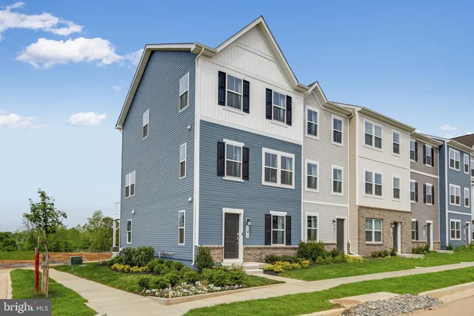Overview
- Residential
- 4
- 3
- 1999
- VAGR2000500
Description
****Continuing to accept showings and will accept backup offers. Home sale contingency 30 days from ratification********
Quiet, country feel home only 12 minutes to the heart of Ruckersville. If that’s what you are looking for, this well maintained, 3-bedroom, 3 full bath home with a bonus room is waiting for you! Owner is the original owner and had the home build in 1999.
Access the home via a circle asphalt driveway. A peaceful porch accentuates the front of the home overlooking a well maintained and manicured yard or enter the home through the 2-car attached garage into the kitchen area.
Enter a magnificent great room off the kitchen that features a gas log, vaulted ceiling, ceiling fan and wood floors. The great room flows into a formal dining area adjacent to the kitchen. A sliding glass door provides access to a 12×15 screened in porch with tongue and groove hardwood floors and recently updated screens.
The master bedroom is carpeted and has a large walk-in closet. A recently upgraded master bath included ad double vanity with granite counter top. A walk in tilled shower with newer shower head wraps up the upgrades in the master. Bedrooms two and three are also carpeted and are on the front of the home adjacent to a full bath. The upgrades to this full bath is a new vanity with granite counter tops. Two large closets are just across the hall from these two bedrooms.
A large office off the great room features wood floors and overlooks a tranquil wooded backyard. A sliding glass door opens to a large 17×18 deck that is perfect for all your backyard activities.
A large, open kitchen overlooks the great room and features a breakfast nook and built in computer work area. Appliances include a gas range, SS fridge, dishwasher, and built-in microwave. Ample counter space, 42” upper cabinets and a large pantry provide all the space and storge you will need. A breakfast bar connects the great room and the kitchen, perfect for gatherings and entertainment.
Hardwood stairs lead to a 22×16 Bonus room above the garage that is heated and cooled by a mini-split HVAC system. This large, open room has a closet and would be ideal as a large office, additional bedroom, or multi-media room.
A mud room/laundry room off the kitchen with a separate exterior entrance to the backyard contains the washer/dryer with plenty of cabinets, place to fold laundry, additional refrigerator, and a full bath.
A large 30×19 workshop and storage area is just off the back of the driveway. A vinyl covered portable carport next to workshop provides additional covered storage of equipment. The workshop is perfect for projects and storage of yard implements and tools.
See documents for a list of upgrades to the home.
Address
Open on Google Maps-
Address: 6988 FREDERICKSBURG ROAD
-
City: Barboursville
-
State: VA
-
Zip/Postal Code: 22923
-
Area: NONE AVAILABLE
Details
Updated on July 21, 2024 at 8:49 pm-
Property ID VAGR2000500
-
Price $449,000
-
Land Area 2.33 Acres
-
Bedrooms 4
-
Bathrooms 3
-
Garage Size x x
-
Year Built 1999
-
Property Type Residential
-
Property Status Closed
-
MLS# VAGR2000500
Additional details
-
School District GREENE COUNTY PUBLIC SCHOOLS
-
Roof Asphalt
-
Utilities Propane,Electric Available,Under Ground
-
Sewer Gravity Sept Fld
-
Cooling Central A/C,Ductless/Mini-Split,Heat Pump(s)
-
Heating Heat Pump - Gas BackUp
-
Flooring Hardwood,Partially Carpeted,Vinyl
-
County GREENE
-
Property Type Residential
-
Parking Asphalt Driveway,Paved Driveway
-
Elementary School CALL SCHOOL BOARD
-
Middle School WILLIAM MONROE
-
High School WILLIAM MONROE
-
Architectural Style Ranch/Rambler
Mortgage Calculator
-
Down Payment
-
Loan Amount
-
Monthly Mortgage Payment
-
Property Tax
-
Home Insurance
-
PMI
-
Monthly HOA Fees
Schedule a Tour
Your information
Contact Information
View Listings- Tony Saa
- WEI58703-314-7742


