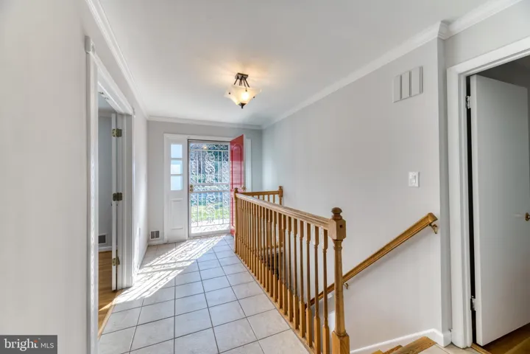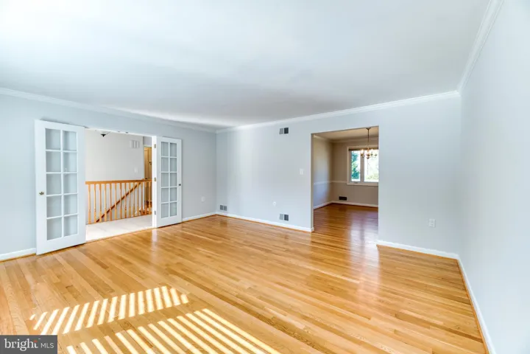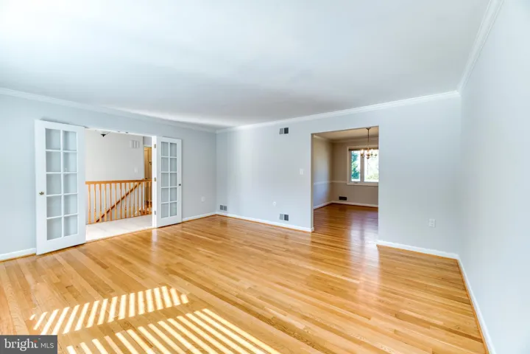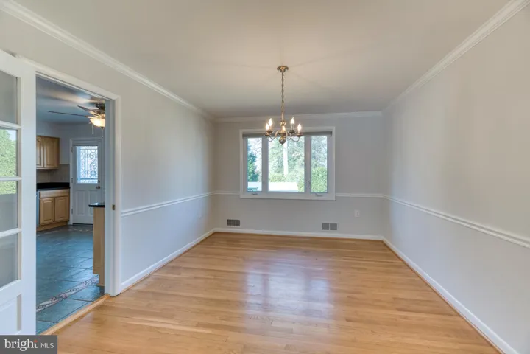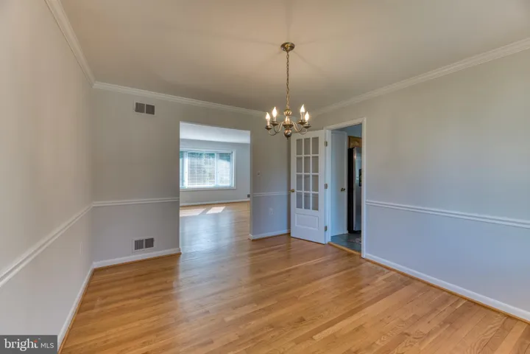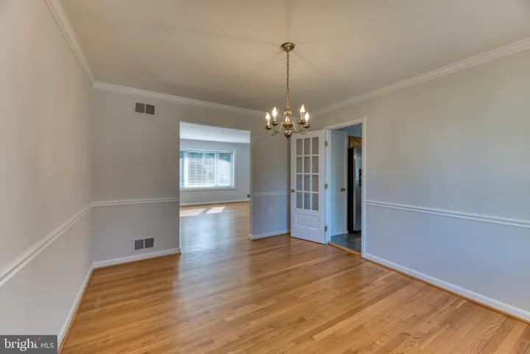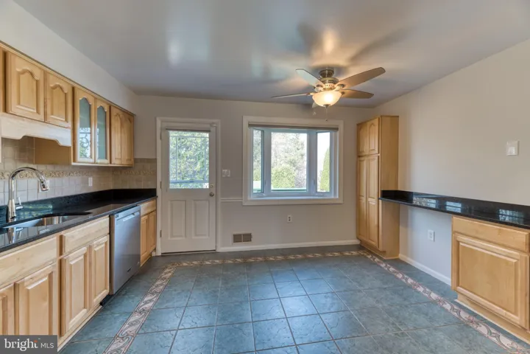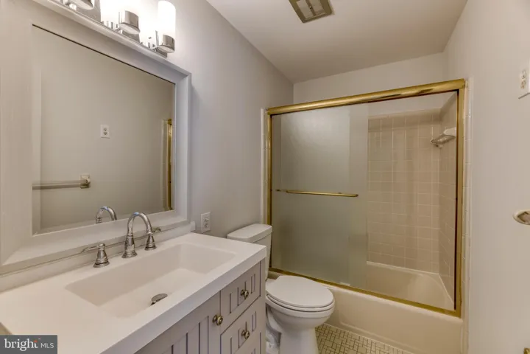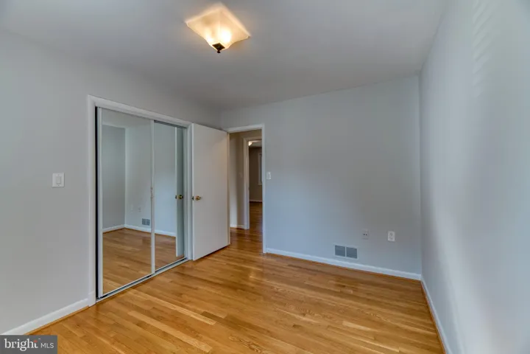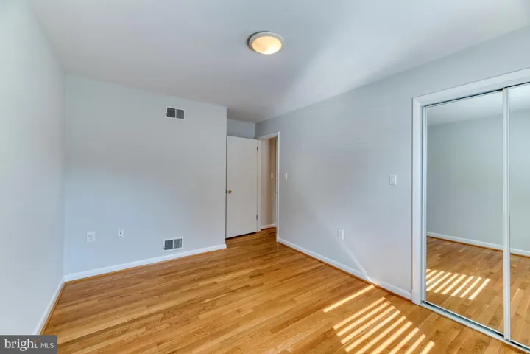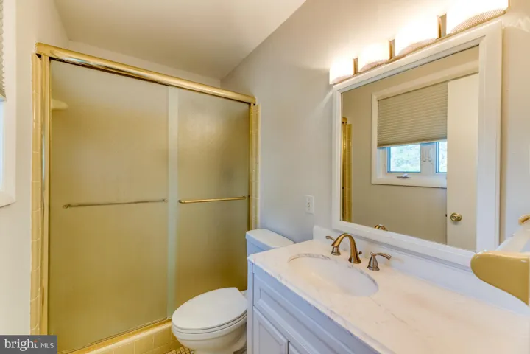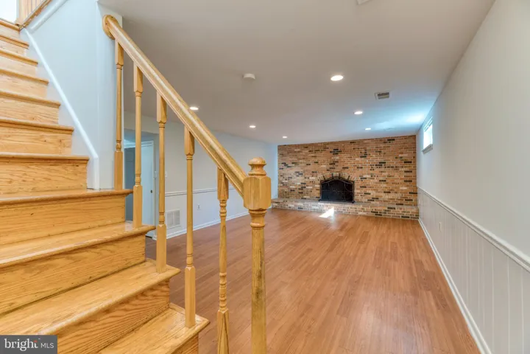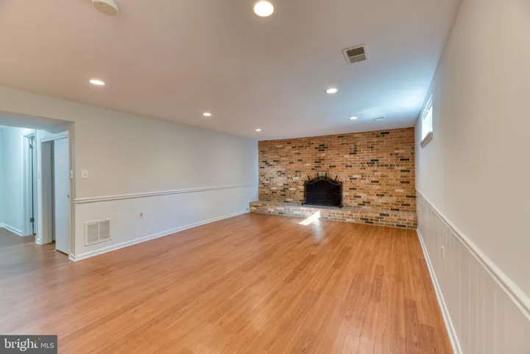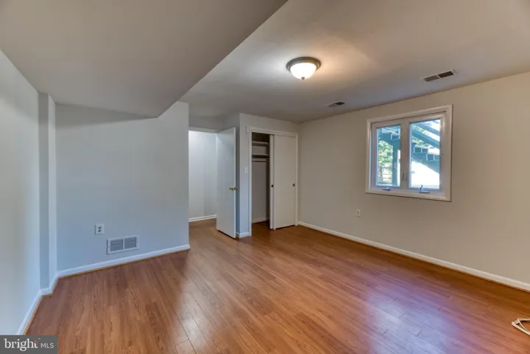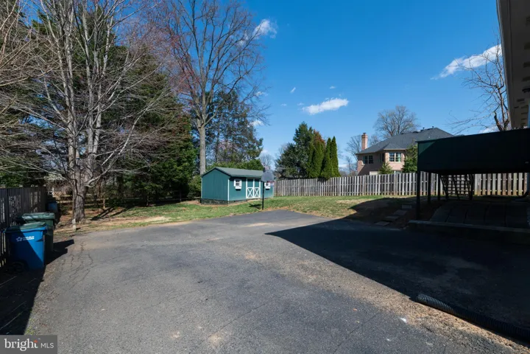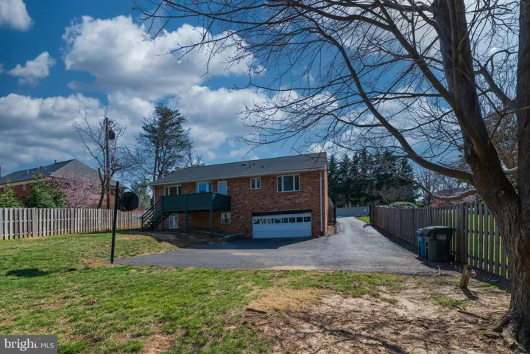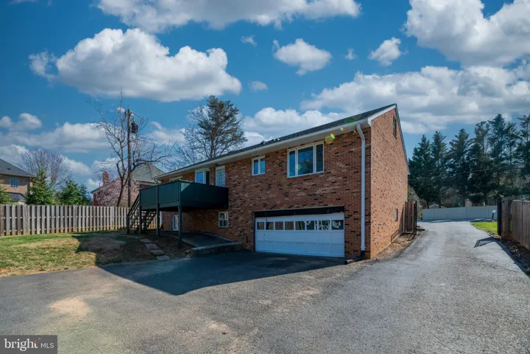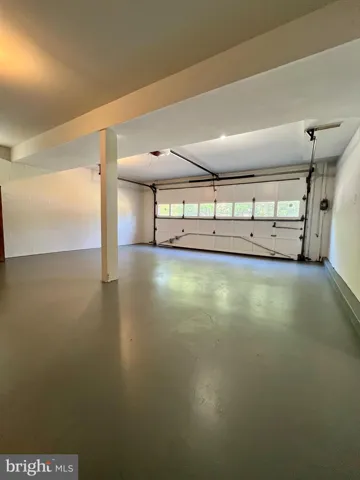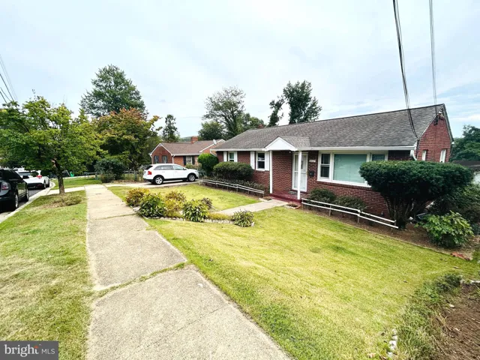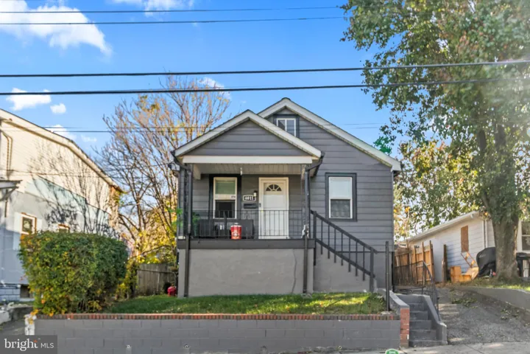Overview
- Residential
- 4
- 3
- 2.0
- 1973
- VAFX2186056
Description
New Price Improvement!!! Located in the highly sought-after Chesterbrook Elementary School pyramid, this 4-bedroom, 3 full bath home boasts quality construction and meticulous attention to detail throughout. The main level offers an optimized open floor plan featuring natural oak hardwood floor. An inviting foyer leads to an elegant living room and a dining room with custom molding details. The large eat-in kitchen, with maple cabinets and granite countertops, opens to a spacious deck for your outdoor entertainment. The main level also includes three bedrooms and two full bathrooms. The lower level offers a large rec room with a fireplace, an additional bedroom with a newly updated full bathroom, and an exercise area. The double car garage in the rear, along with the driveway, provides ample parking space for residents and guests. The spacious yard features a large storage shed. This home sits prominently on a quiet lot, conveniently located close to parks, shops, and restaurants. It is ideally situated in McLean, near Arlington, DC, Tysons, and major commuter routes.
Address
Open on Google Maps-
Address: 6414 OLD CHESTERBROOK ROAD
-
City: Mclean
-
State: VA
-
Zip/Postal Code: 22101
-
Area: NONE AVAILABLE
-
Country: US
Details
Updated on September 30, 2024 at 9:15 pm-
Property ID VAFX2186056
-
Price $1,349,900
-
Land Area 0.26 Acres
-
Bedrooms 4
-
Bathrooms 3
-
Garages 2.0
-
Garage Size x x
-
Year Built 1973
-
Property Type Residential
-
Property Status Closed
-
MLS# VAFX2186056
Additional details
-
Roof Architectural Shingle
-
Utilities Electric Available,Water Available
-
Sewer Public Sewer
-
Cooling Central A/C
-
Heating Central
-
Flooring Hardwood,CeramicTile
-
County FAIRFAX-VA
-
Property Type Residential
-
Parking Asphalt Driveway,Paved Parking
-
Elementary School CHESTERBROOK
-
Middle School LONGFELLOW
-
High School MCLEAN
-
Architectural Style Other
Mortgage Calculator
-
Down Payment
-
Loan Amount
-
Monthly Mortgage Payment
-
Property Tax
-
Home Insurance
-
PMI
-
Monthly HOA Fees
Schedule a Tour
Your information
Contact Information
View Listings- Tony Saa
- WEI58703-314-7742




