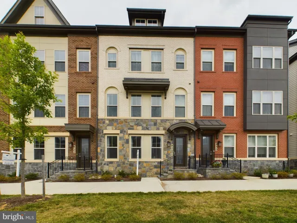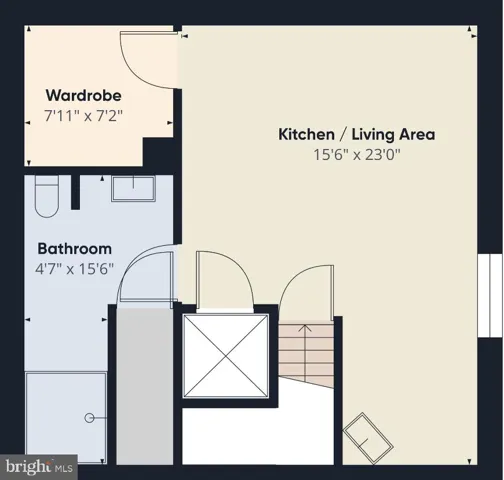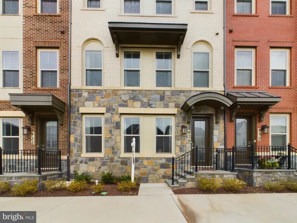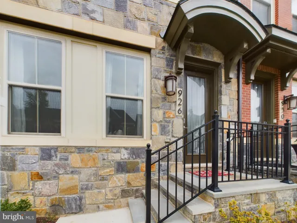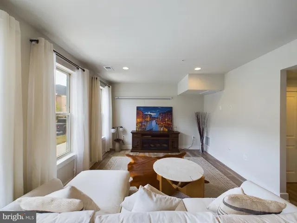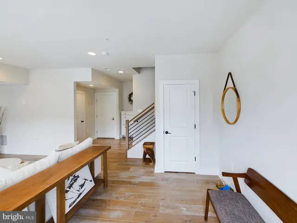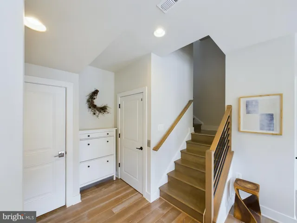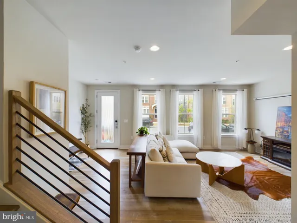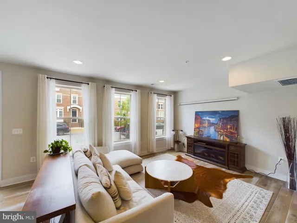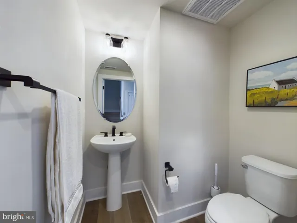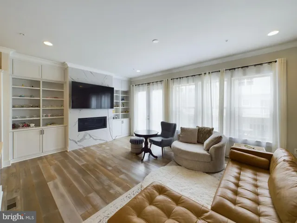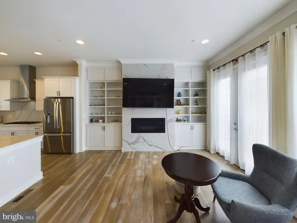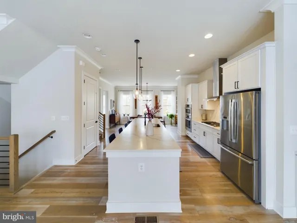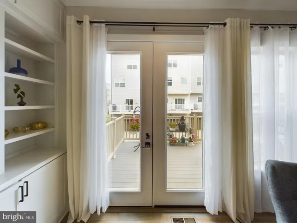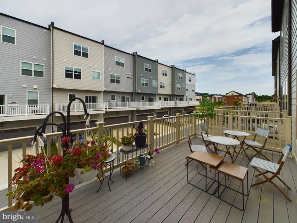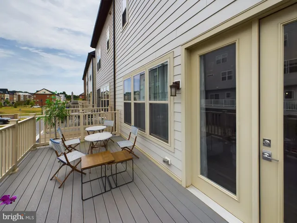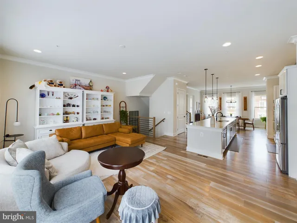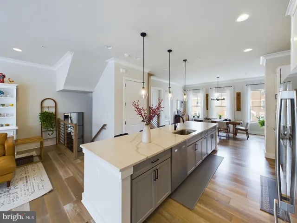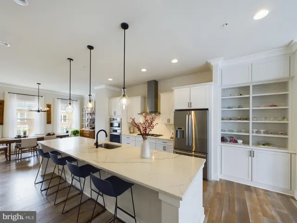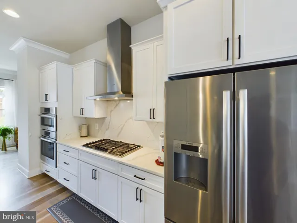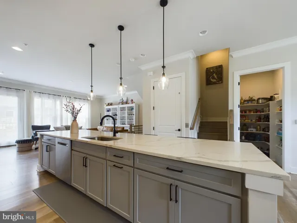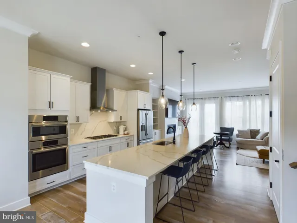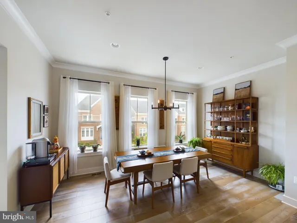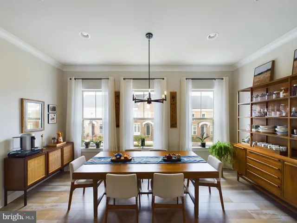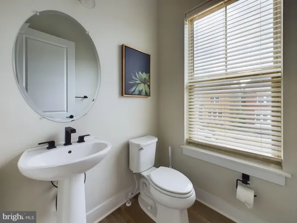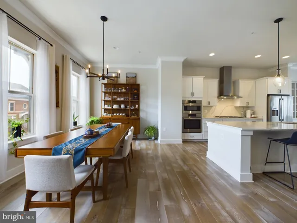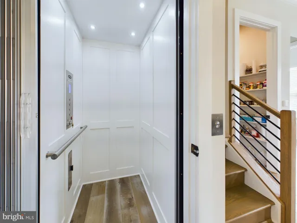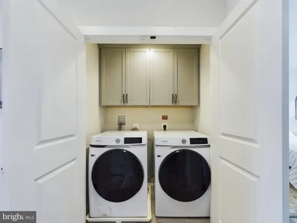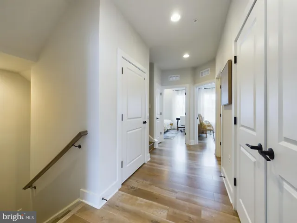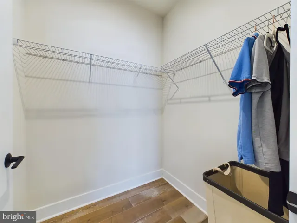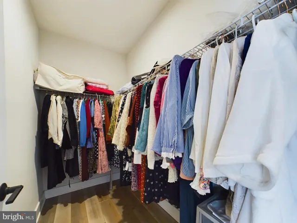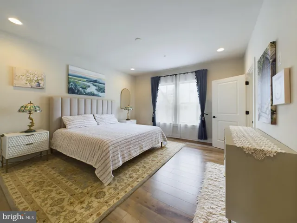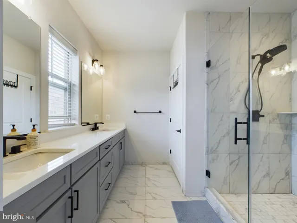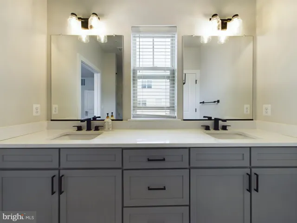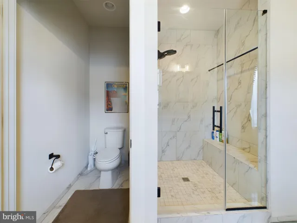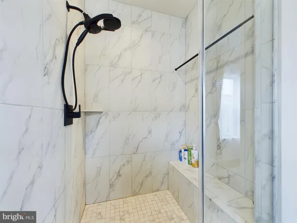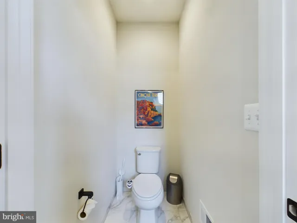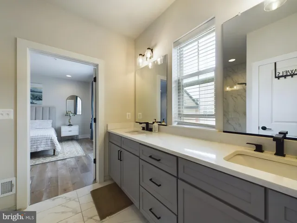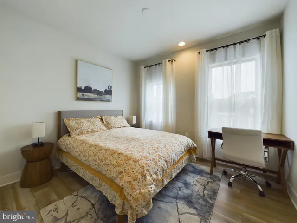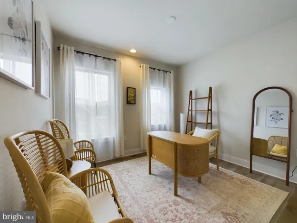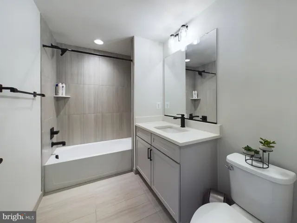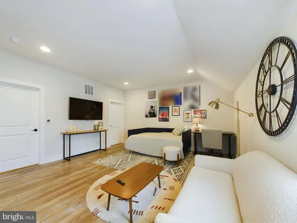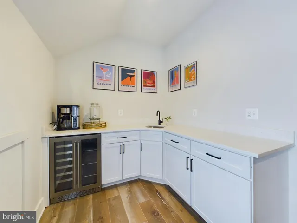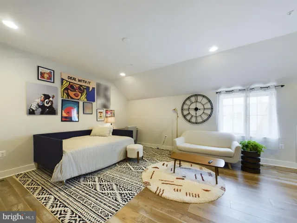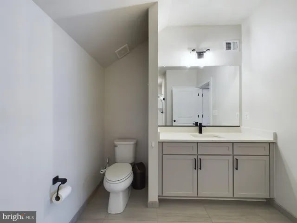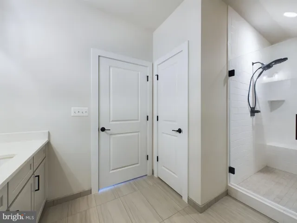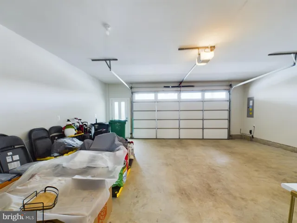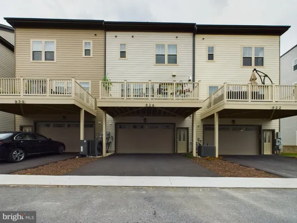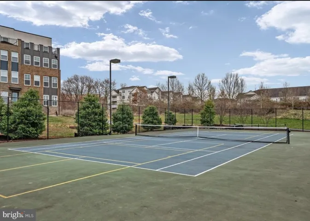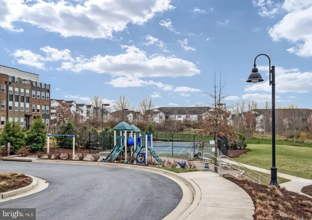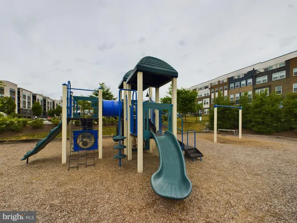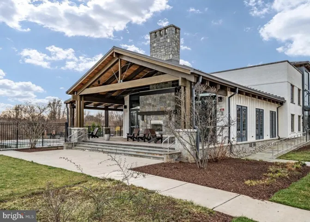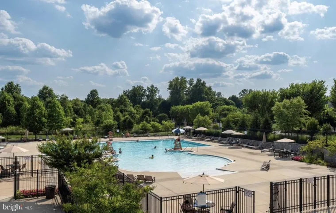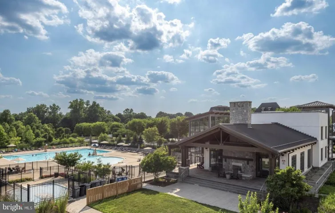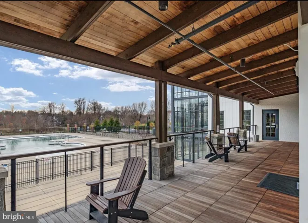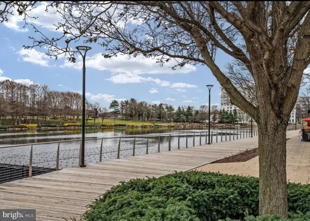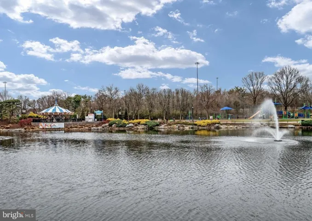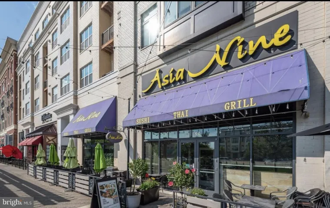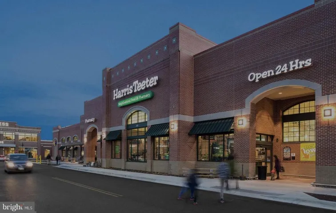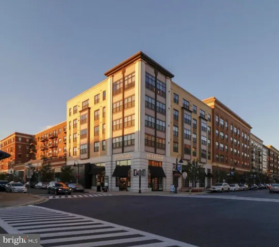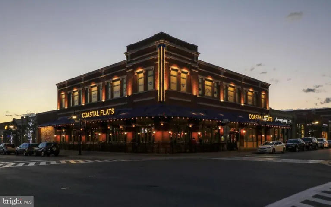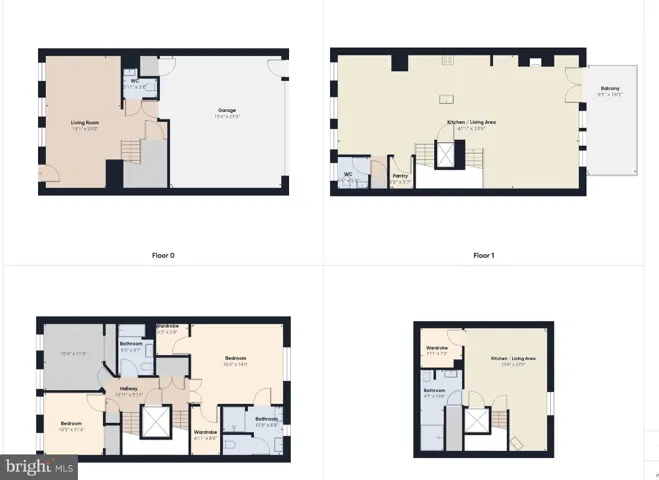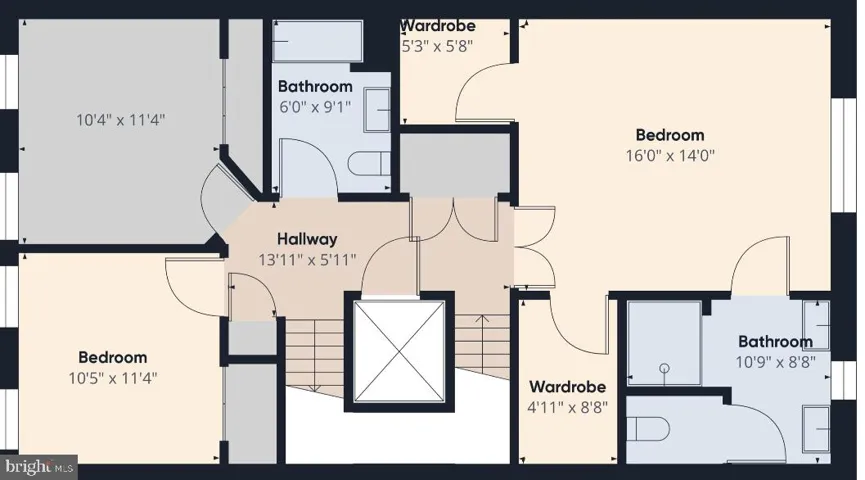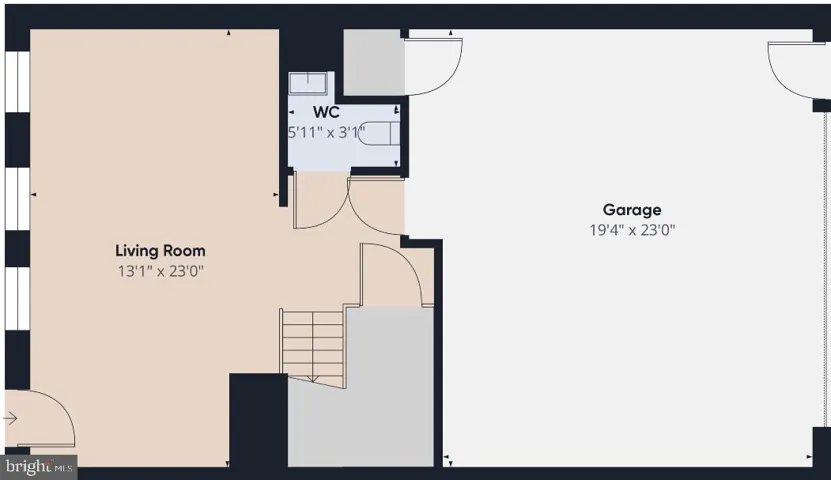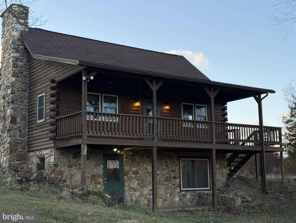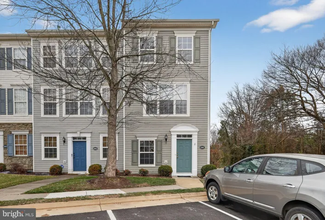Overview
- Residential
- 4
- 5
- 2.0
- 2021
- MDMC2137568
Description
BACK UP OFFERS WELCOME!
Incredible value!! A great opportunity to own this Craftmark Homes 4 bedroom, 3 full baths, and 2 half baths 4-story townhome with elevator convenience. Craftmark Homes has meticulously crafted this townhome, ensuring modern design, quality materials, and thoughtful features. This home has been meticulously maintained and is as fresh and clean as the day it was constructed. With four levels, this spacious home offers ample living space. The elevator provides convenience for all family members. The home has many stylish features including wide plank maple floors that exude elegance, and Bosch gourmet appliances and quartz counters that enhance the kitchen. The oversize two-car garage with driveway ensures parking convenience as well as street parking right in front of the unit. This elegantly finished home has custom built-ins and an open layout floor plan. Upon entry you find yourself on a street level lower level with a living/office space, and access to the 2-car garage, and elevator. The beauty of the entry level space is in the versatility. Step up a flight of stairs or take your elevator to level 2 and you will find yourself in the center of a sprawling and open main living level. A large living room with plenty of space for the family, and a stunning gas fireplace. On this level lies a gorgeous chef’s kitchen, with an expansive island with counter seating for 5+, high-end stainless-steel appliances, gorgeous white cabinets with enough storage space to fit all your kitchen gadgets, plus a large walk-in pantry. The open layout of the main level seamlessly flows from the living, dining and kitchen area right out on to the deck, making it perfect for entertaining. This is truly a spectacular feature of this home. Take a quick ride or walk up to level 3. As you step off the elevator you will immediately notice the laundry room right across the hall, making it super convenient for transferring laundry to and from other levels. Level 3 features a sprawling primary master bedroom suite, with 2 walk-in closets and dual vanity bathroom with stand-up shower, linen closet and water closet. On this level there are also 2 more bedrooms, and a full bath. On Level 4 you will find the 4th spacious bedroom, with a full bathroom, walk-in closet. and the additional wet bar. This home is fully equipped with the finest upgrades throughout. This home is located in one of the most sought-after mixed-use communities in all of Montgomery County, Crown. The Crown Community is situated in Gaithersburg, and offers a prime location near major highways, shopping centers, and dining options. Modern amenities in the community include access to a community center, “The Retreat”, featuring a swimming pool, tennis courts, and more. The community hosts regular events, from farmers’ markets to outdoor concerts, fostering a lively atmosphere. Crown’s pedestrian-friendly layout encourages strolls to nearby restaurants, cafes, and entertainment venues. You are only blocks away from all of the incomparable offerings of Downtown Crown. From casual restaurants to fine dining, gyms to spas, coffee to dry cleaners & banks, not forgetting the most convenient of them all, Harris Teeter. Easy access to Shady Grove Metro, Kentlands, RIO, ICC, 270, and more. And Families benefit from proximity to excellent schools, making it an ideal place to raise children.
Address
Open on Google Maps-
Address: 926 CROWN PARK AVENUE
-
City: Gaithersburg
-
State: MD
-
Zip/Postal Code: 20878
-
Country: US
Details
Updated on September 25, 2024 at 2:52 pm-
Property ID MDMC2137568
-
Price $1,180,000
-
Land Area 0.04 Acres
-
Bedrooms 4
-
Bathrooms 5
-
Garages 2.0
-
Garage Size x x
-
Year Built 2021
-
Property Type Residential
-
Property Status Closed
-
MLS# MDMC2137568
Additional details
-
Association Fee 132.0
-
Roof Architectural Shingle
-
Utilities Cable TV Available,Electric Available,Natural Gas Available,Water Available
-
Sewer Public Sewer
-
Cooling Central A/C,Heat Pump(s)
-
Heating 90% Forced Air
-
Flooring Engineered Wood
-
County MONTGOMERY-MD
-
Property Type Residential
-
Elementary School ROSEMONT
-
Middle School FOREST OAK
-
High School GAITHERSBURG
-
Architectural Style Other
Mortgage Calculator
-
Down Payment
-
Loan Amount
-
Monthly Mortgage Payment
-
Property Tax
-
Home Insurance
-
PMI
-
Monthly HOA Fees
Schedule a Tour
Your information
360° Virtual Tour
Contact Information
View Listings- Tony Saa
- WEI58703-314-7742

