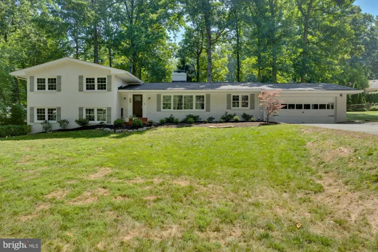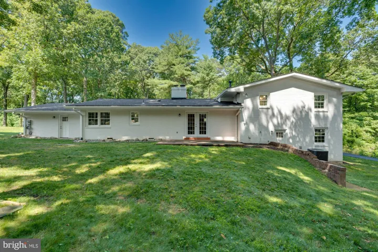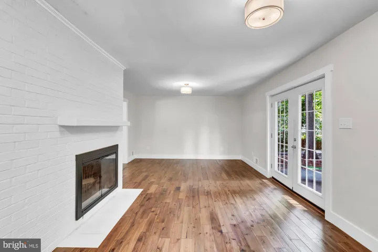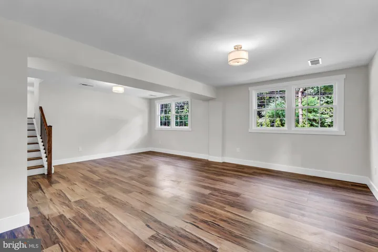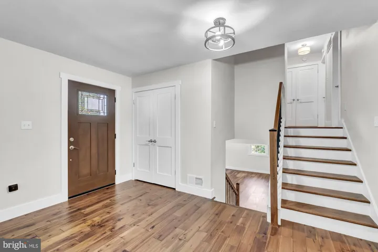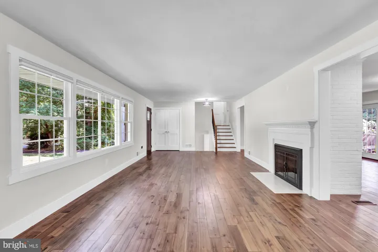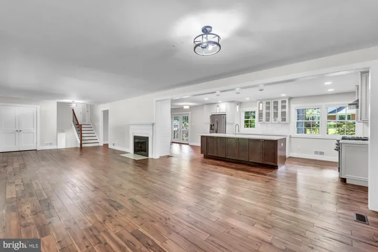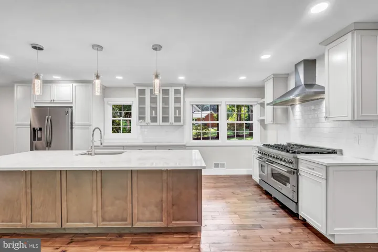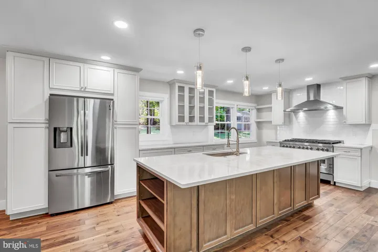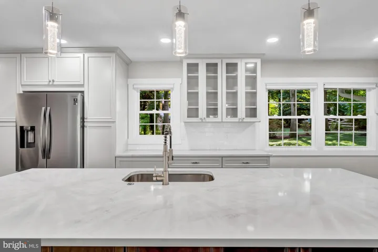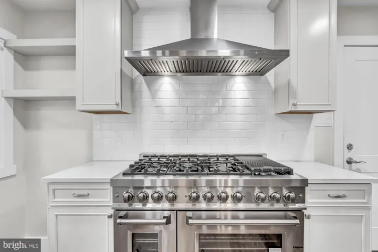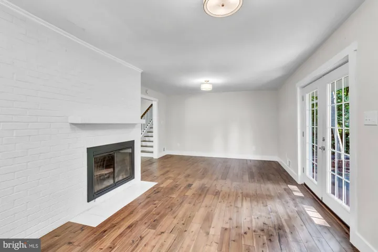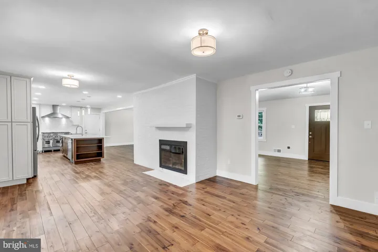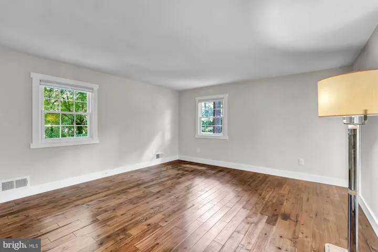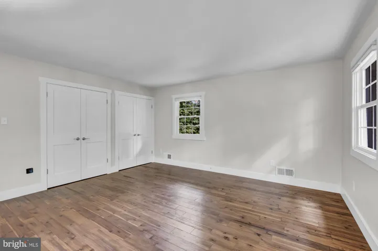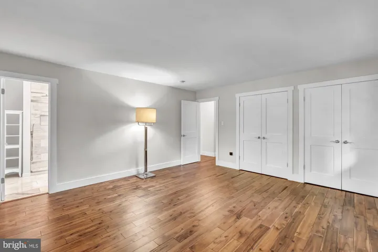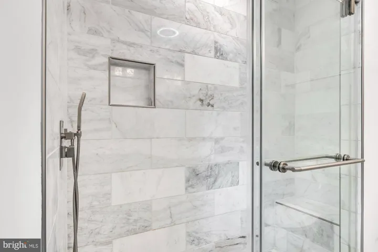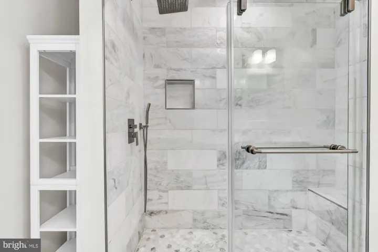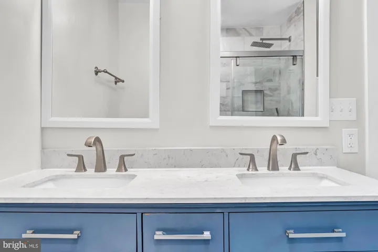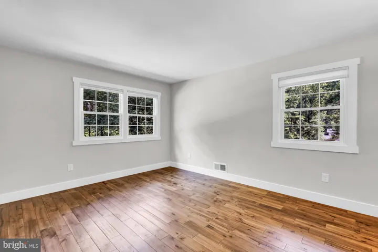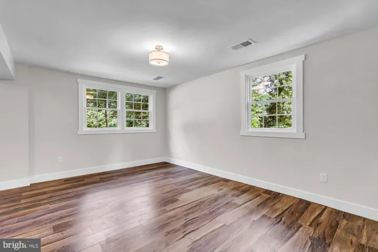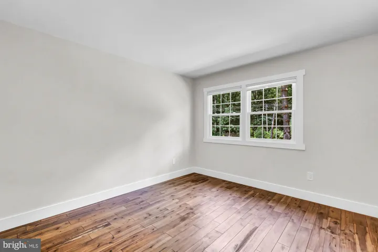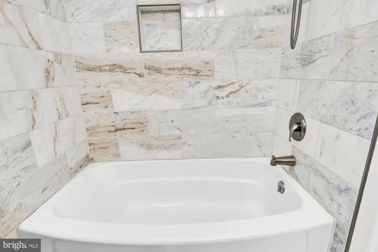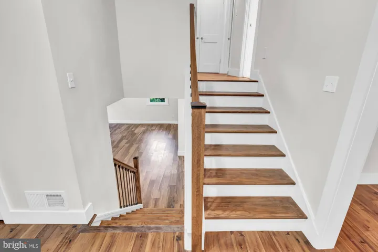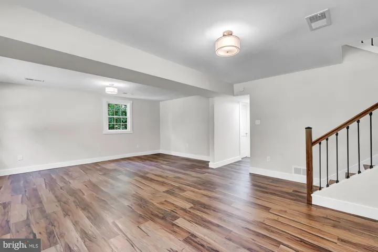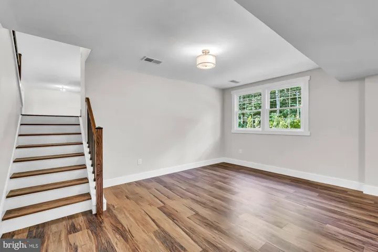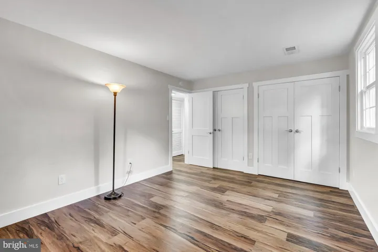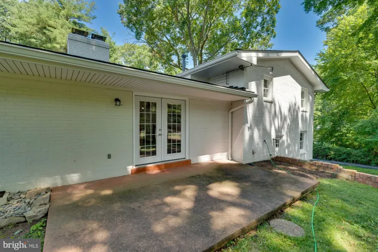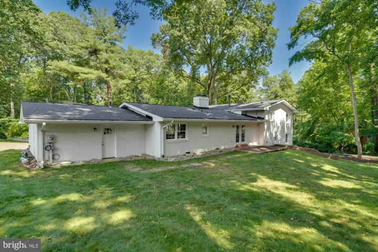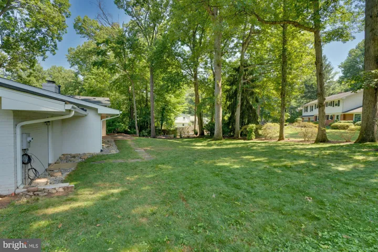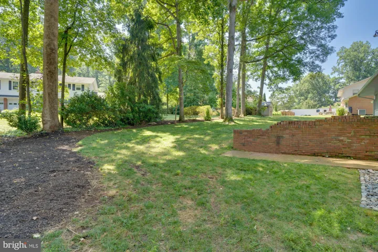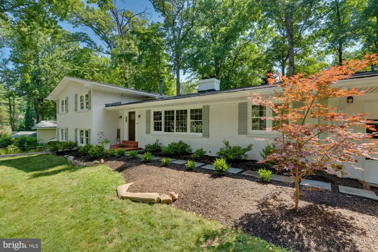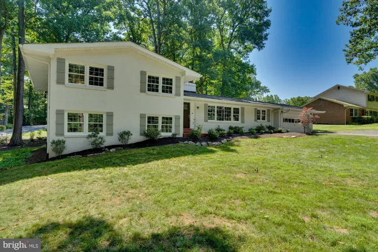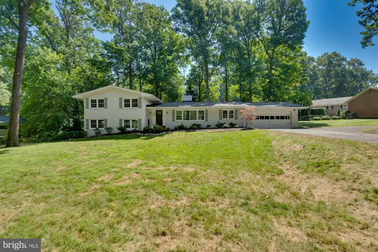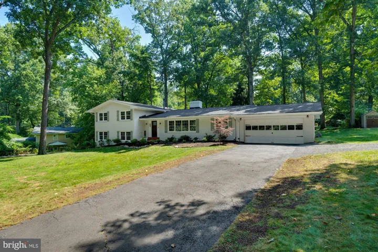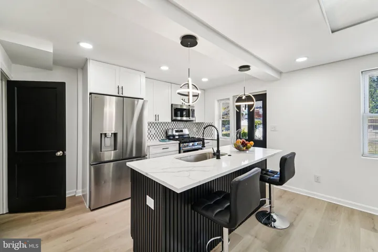Overview
- Residential
- 4
- 3
- 2.0
- 1965
- VAFX2190056
Description
Gorgeous detached home in the highly desirable Kemper Park sited on .46 acre lot. This split-level home features 4 bedrooms, 3 bathrooms and 3,010 square feet. Open floor plan with an abundance of natural light. Over $200K in home improvements. Welcoming foyer leads to living room with a fireplace, and formal dining room. Bright kitchen with large windows, recessed lighting, stainless steel appliances, Zline 48-inch range, hood, and center island with bar seating option. Family room has easy access to back yard. Upper level features an owner’s suite with ensuite bathroom that features custom tiled shower, built-in shower bench, and dual vanities. Two spacious bedrooms with closets, and additional full bathroom on the upper level. Finished walkout basement features a large recreation room with luxury vinyl flooring throughout. Lower level features the 4th bedroom, laundry room, and full bathroom. Entertaining outdoors is a must in the well maintained yard with a patio. Welcoming covered front porch and 2 car attached garage. Easily accessible to Route 123, I-66, Route 50, shopping and restaurants.
Address
Open on Google Maps-
Address: 2425 HUNTER MILL ROAD
-
City: Vienna
-
State: VA
-
Zip/Postal Code: 22181
-
Country: US
Details
Updated on August 17, 2024 at 1:12 am-
Property ID VAFX2190056
-
Price $1,100,000
-
Land Area 0.46 Acres
-
Bedrooms 4
-
Bathrooms 3
-
Garages 2.0
-
Garage Size x x
-
Year Built 1965
-
Property Type Residential
-
Property Status Closed
-
MLS# VAFX2190056
Additional details
-
Roof Composite
-
Sewer Septic = # of BR
-
Cooling Ceiling Fan(s),Central A/C
-
Heating Central
-
Flooring Hardwood,Luxury Vinyl Plank
-
County FAIRFAX-VA
-
Property Type Residential
-
Parking Asphalt Driveway
-
Elementary School OAKTON
-
Middle School THOREAU
-
High School MADISON
-
Architectural Style Split Level
Mortgage Calculator
-
Down Payment
-
Loan Amount
-
Monthly Mortgage Payment
-
Property Tax
-
Home Insurance
-
PMI
-
Monthly HOA Fees
Schedule a Tour
Your information
Contact Information
View Listings- Tony Saa
- WEI58703-314-7742

