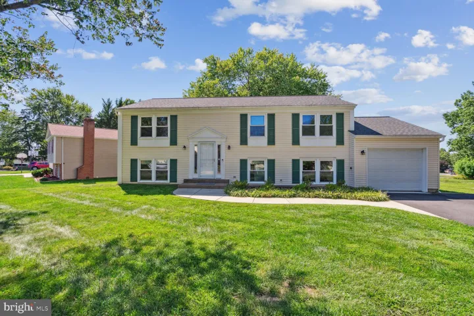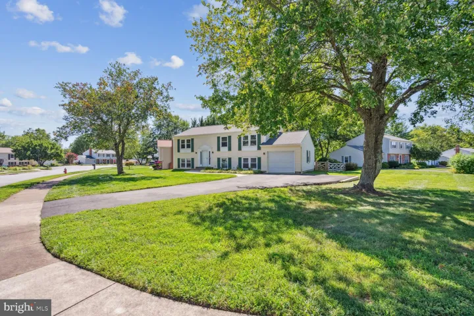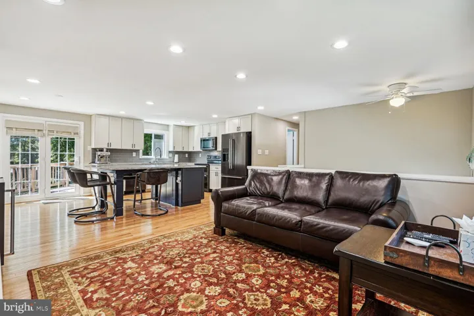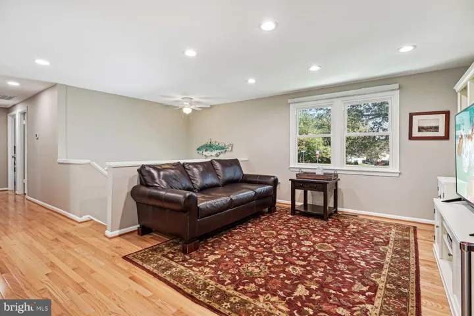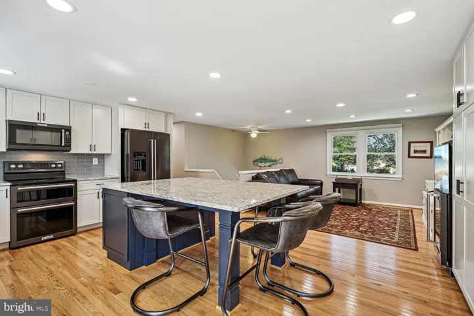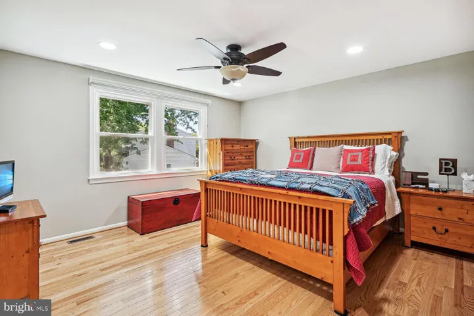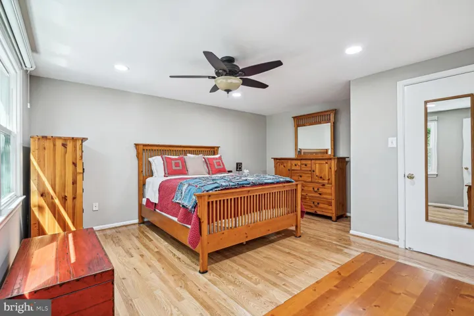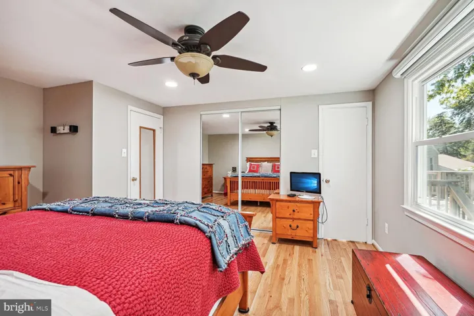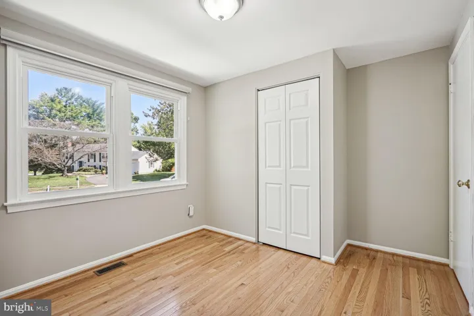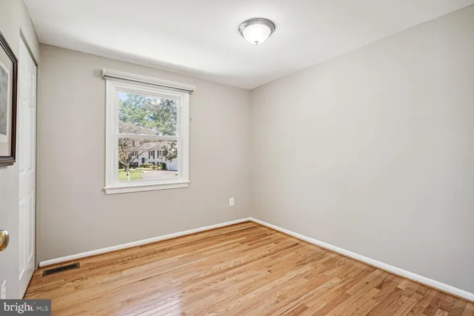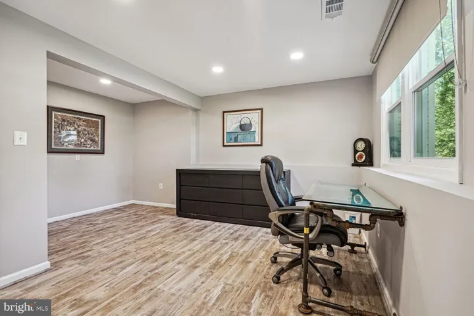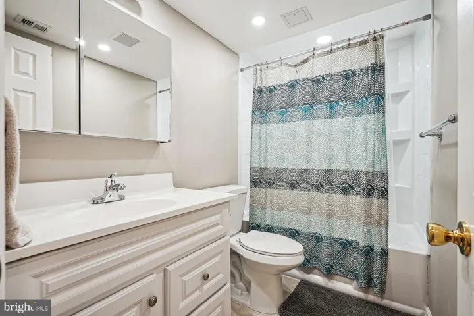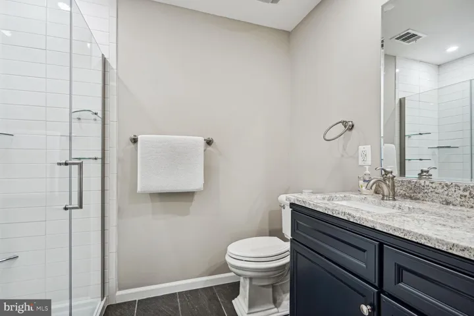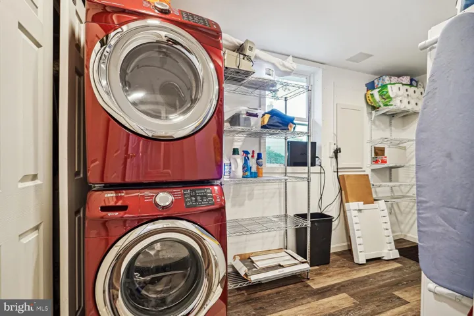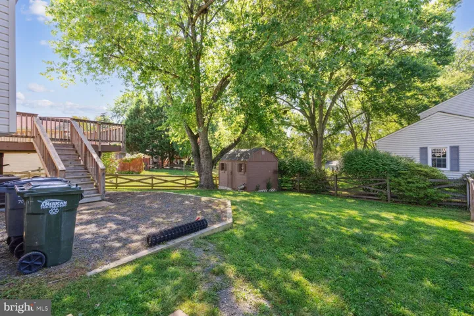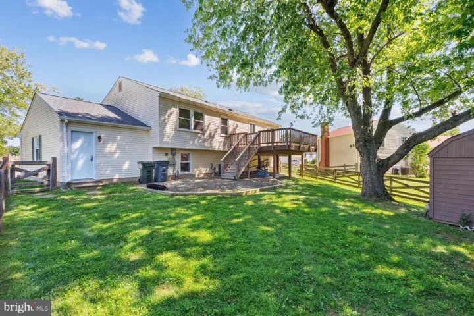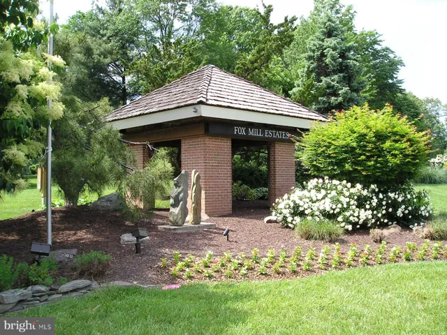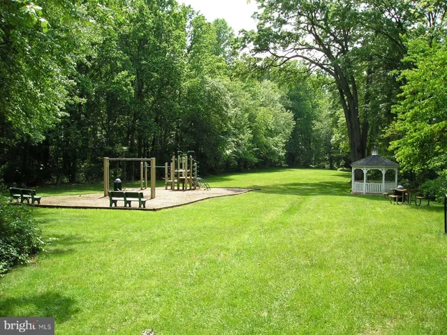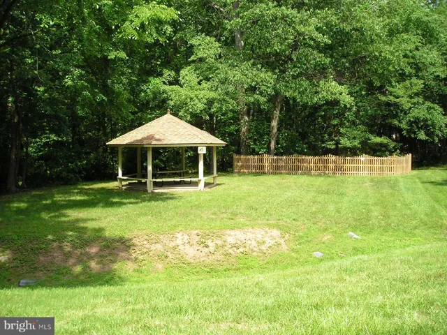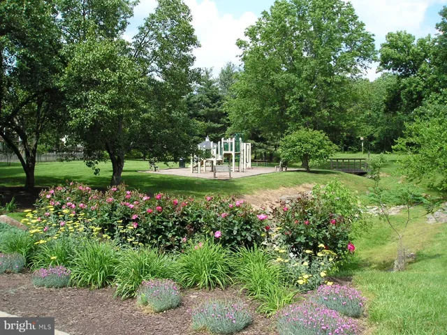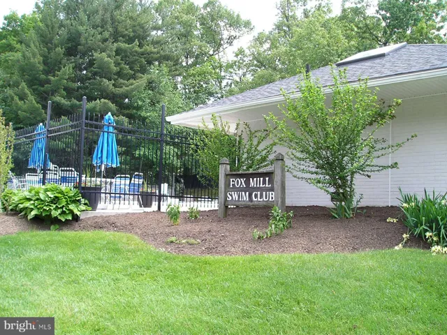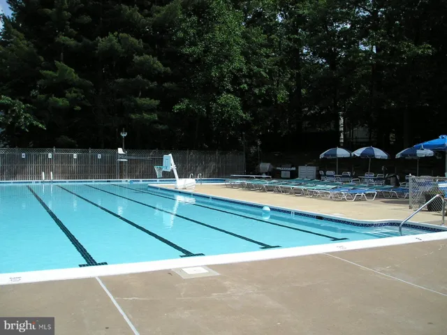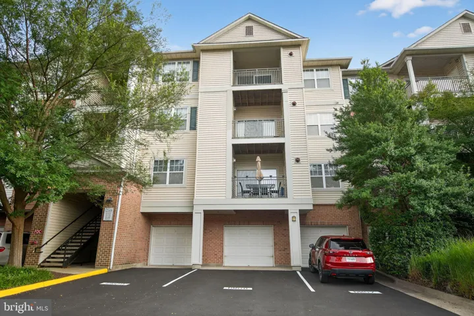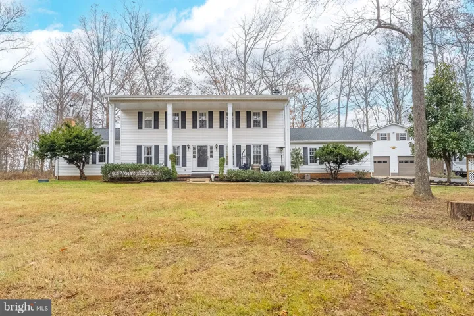Overview
- Residential
- 4
- 3
- 1.0
- 1976
- VAFX2198224
Description
Loaded with Updates! This beautiful two-level home on a cul-de-sac offers a fenced backyard, a large deck, and a shed. The interior is impeccable, with a fully renovated kitchen in 2020 featuring new cabinets, appliances, countertops, a large farmhouse-style sink, and a spacious kitchen continent (larger than an island). You’ll also find four 36” floor-to-ceiling built-in pantry cabinets with pullout drawers.
New hardwood floors were installed on the upper level in 2020. The upper level includes three bedrooms, while the lower level offers one (possibly two) additional bedrooms. The family room on the lower level can be used as a primary bedroom, as it adjoins a large full bathroom with a glass-enclosed rain shower, dual sinks, and stylish updates. The second bathroom on the lower level has also been updated.
New LPV flooring was installed on the lower level in 2021. Other recent upgrades include a new front door with sidelights in 2022, a new roof in 2019, and a new HVAC system in 2018. Additional improvements include a remote electronic thermostat (Honeywell), automated and manual window treatments, a finished laundry room with a stackable washer/dryer, and a widened driveway replaced in 2020.
Address
Open on Google Maps-
Address: 2614 BASTIAN LANE
-
City: Herndon
-
State: VA
-
Zip/Postal Code: 20171
-
Area: FOX MILL ESTATES
-
Country: US
Details
Updated on October 3, 2024 at 8:09 pm-
Property ID VAFX2198224
-
Price $734,900
-
Land Area 0.29 Acres
-
Bedrooms 4
-
Bathrooms 3
-
Garage 1.0
-
Garage Size x x
-
Year Built 1976
-
Property Type Residential
-
Property Status Closed
-
MLS# VAFX2198224
Additional details
-
Association Fee 220.0
-
Roof Asphalt
-
Sewer Public Sewer
-
Cooling Ceiling Fan(s),Heat Pump(s)
-
Heating Heat Pump(s)
-
Flooring CeramicTile,Hardwood,Luxury Vinyl Plank
-
County FAIRFAX-VA
-
Property Type Residential
-
Elementary School FOX MILL
-
Middle School CARSON
-
High School SOUTH LAKES
-
Architectural Style Split Foyer
Mortgage Calculator
-
Down Payment
-
Loan Amount
-
Monthly Mortgage Payment
-
Property Tax
-
Home Insurance
-
PMI
-
Monthly HOA Fees
Schedule a Tour
Your information
360° Virtual Tour
Contact Information
View Listings- Tony Saa
- WEI58703-314-7742


