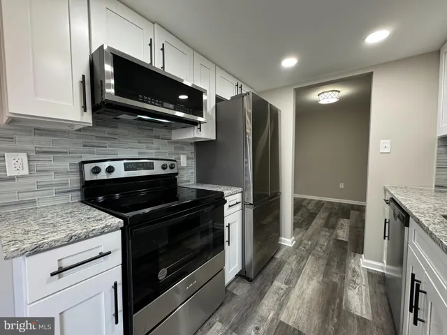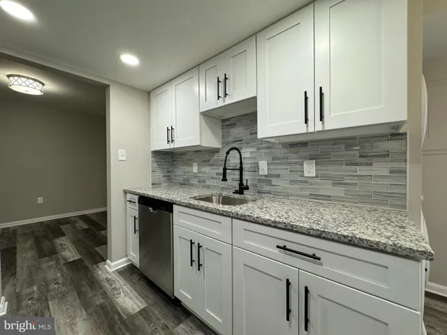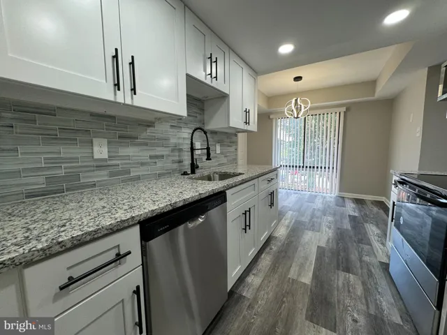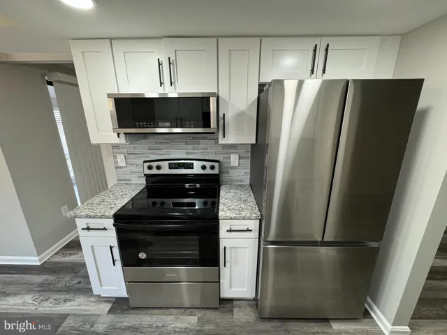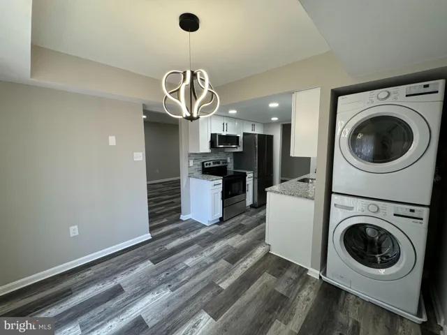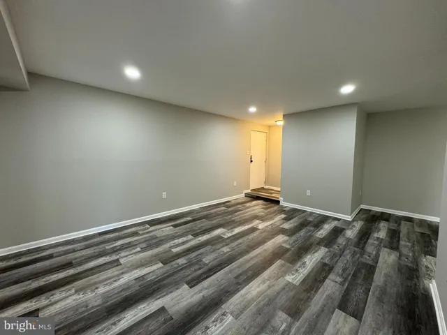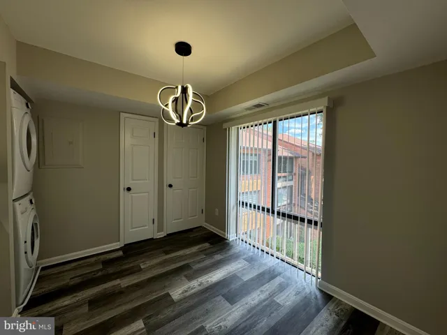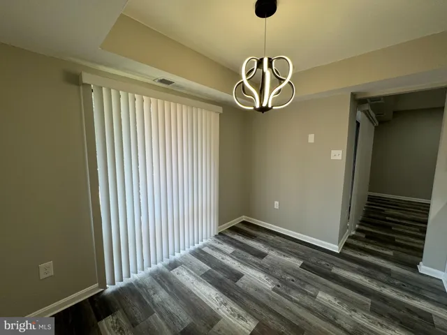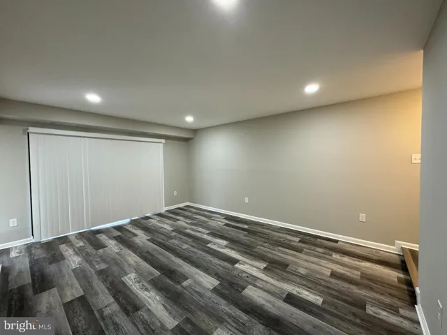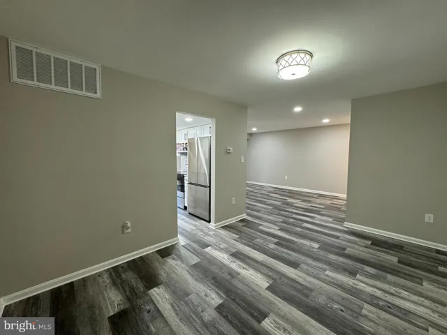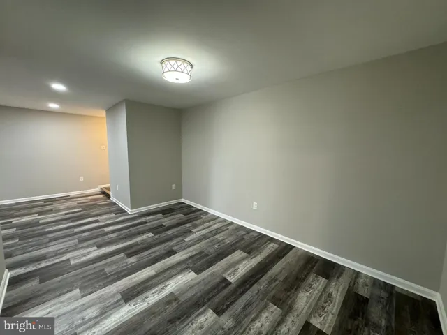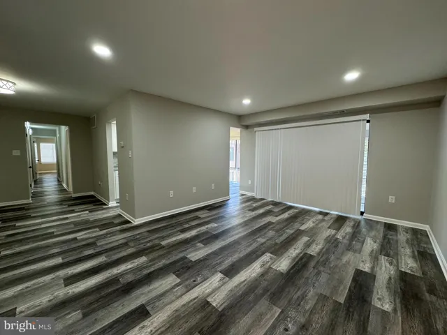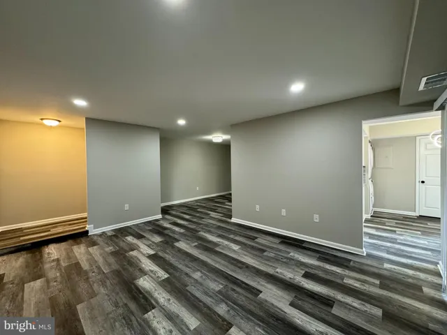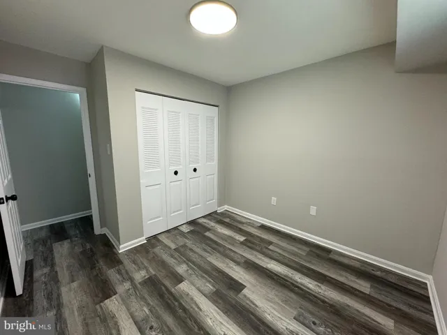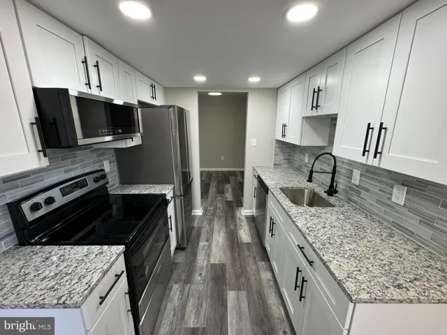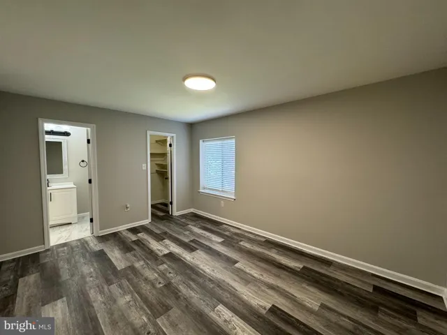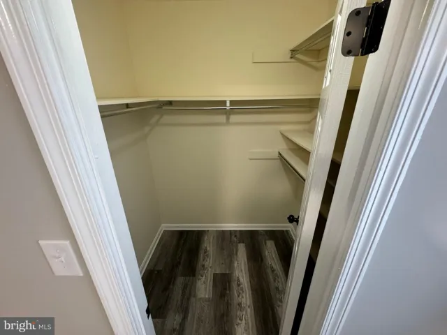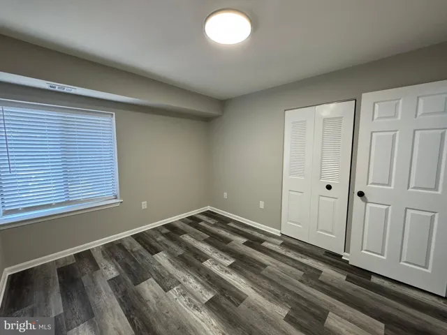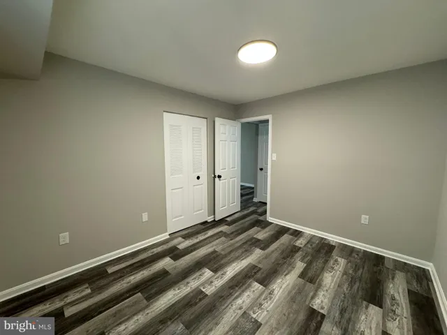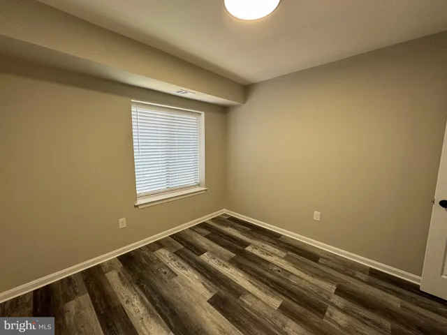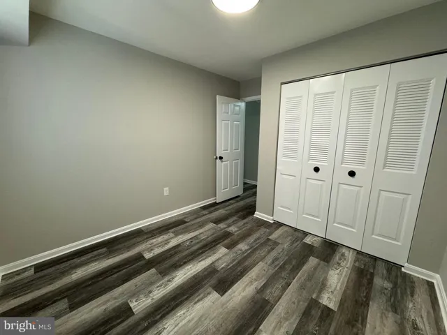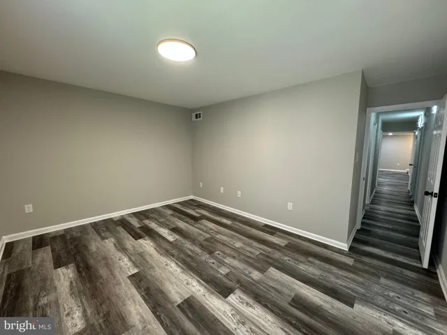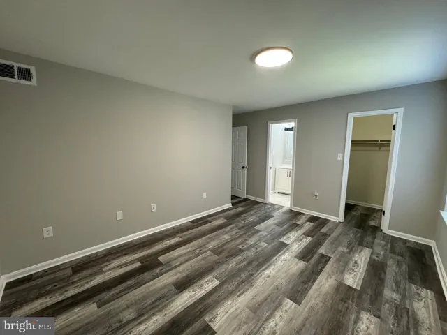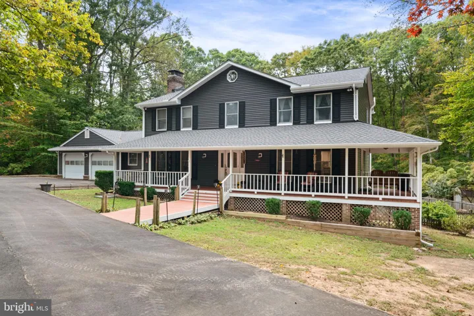Overview
- Residential
- 3
- 2
- 1976
- VAFX2202470
Description
Welcome to this tastefully renovated home in the VISTAS of Vienna! Upper-level three-bedroom, 2 full baths condo, conveniently located in a community known with ample, non-reserved parking, lots of open and green space, close to shopping, dining, and entertainment options! This light and bright, freshly painted condo has it all- Updated kitchen with new modern white shaker cabinets, granite countertops and new SS appliances! NEW LUXURY FLOORS throughout! Updated NEW designed BATHS! NEW DOORS! NEW WASHER AND DRYER in unit! New HVAC! NEW WATER HEATER! Enjoy the spacious enclosed sunroom! All upgrades took place in 2024! Easy access to public transportation, 5 min to the Metro station and the close major highways Rt 66, 50, 29 and 495 ensures that you’re never far from anything you need . Schedule your showing today and look no further- make this your NEW HOME!!!
Address
Open on Google Maps-
Address: 10218 BUSHMAN DRIVE
-
City: Oakton
-
State: VA
-
Zip/Postal Code: 22124
-
Area: THE VISTAS
-
Country: US
Details
Updated on September 17, 2025 at 8:12 pm-
Property ID VAFX2202470
-
Price $395,000
-
Bedrooms 3
-
Bathrooms 2
-
Garage Size x x
-
Year Built 1976
-
Property Type Residential
-
Property Status Closed
-
MLS# VAFX2202470
Additional details
-
Sewer Public Sewer
-
Cooling Central A/C
-
Heating Heat Pump(s)
-
Flooring Laminated,Luxury Vinyl Plank,CeramicTile
-
County FAIRFAX-VA
-
Property Type Residential
-
High School OAKTON
-
Architectural Style Unit/Flat
Mortgage Calculator
-
Down Payment
-
Loan Amount
-
Monthly Mortgage Payment
-
Property Tax
-
Home Insurance
-
PMI
-
Monthly HOA Fees
Schedule a Tour
Your information
Contact Information
View Listings- Tony Saa
- WEI58703-314-7742


