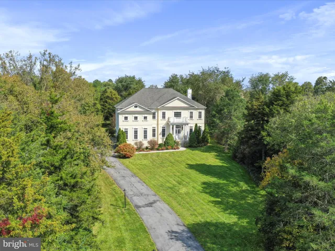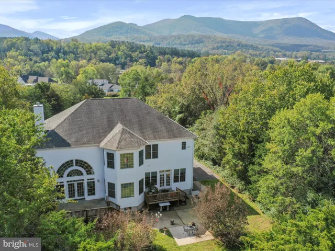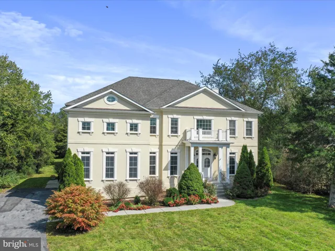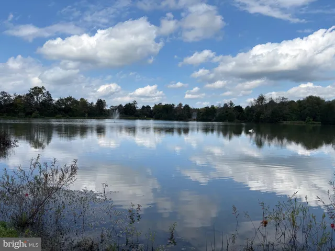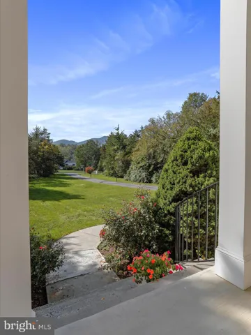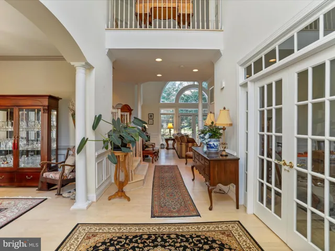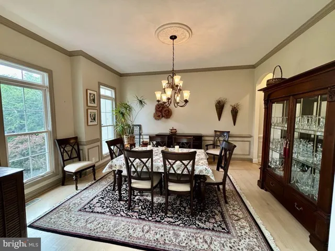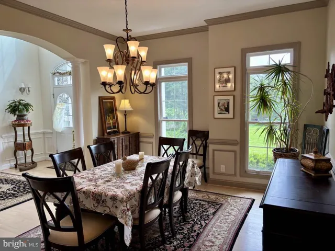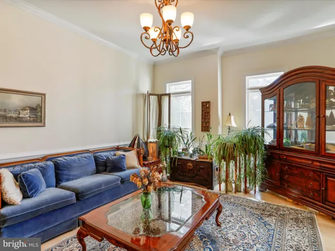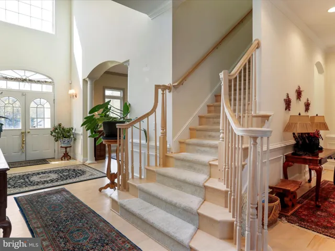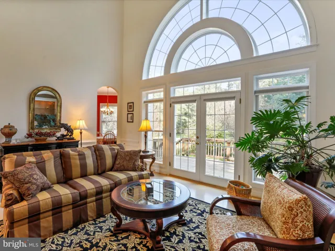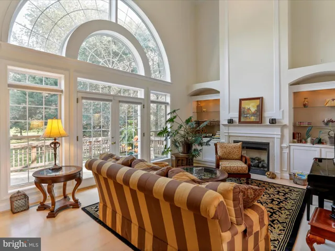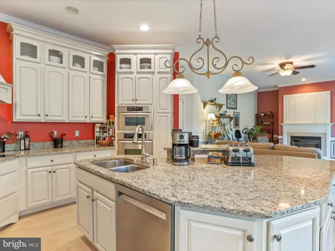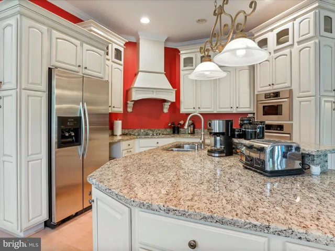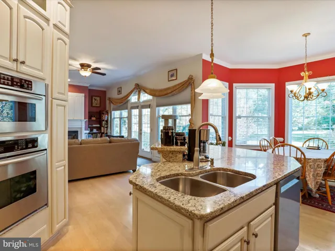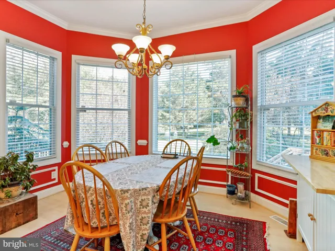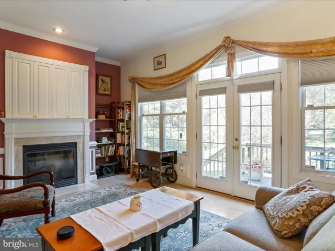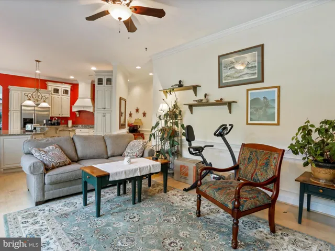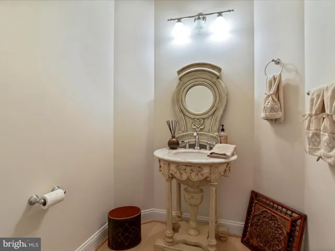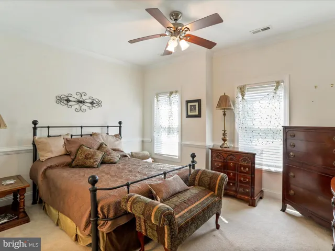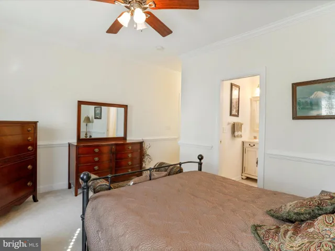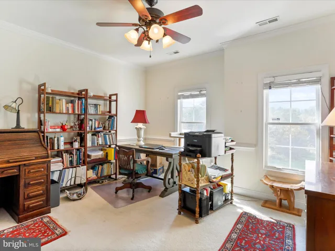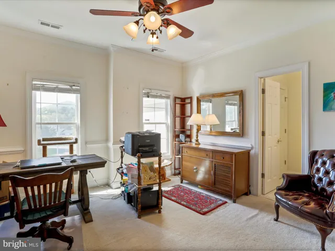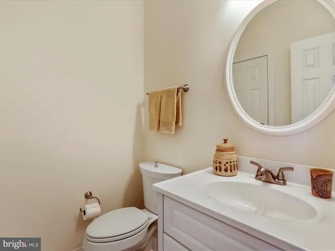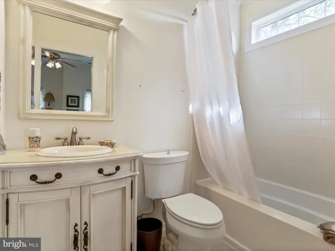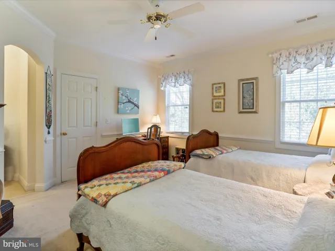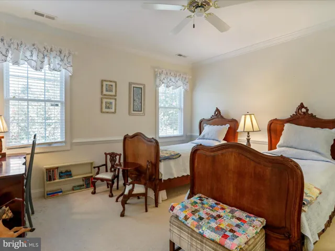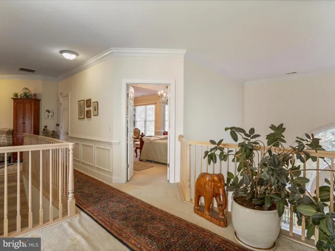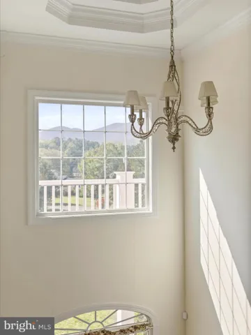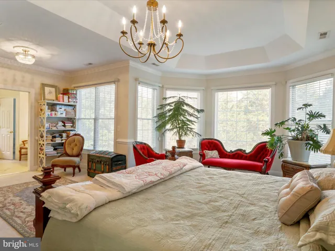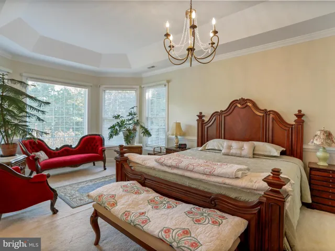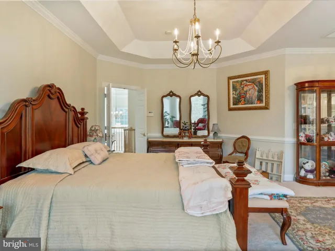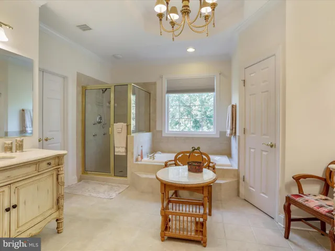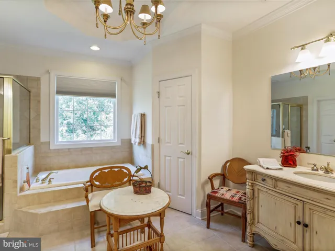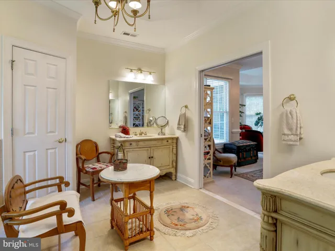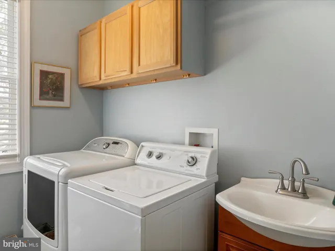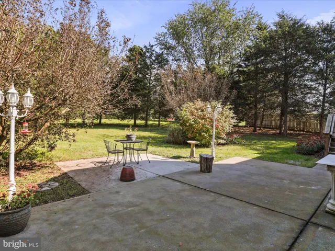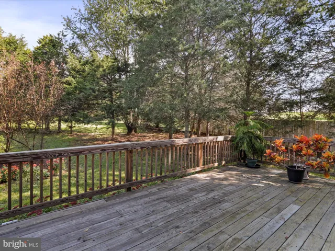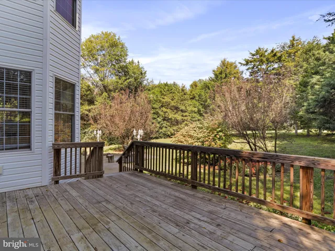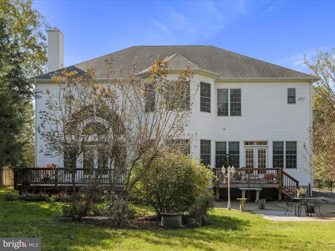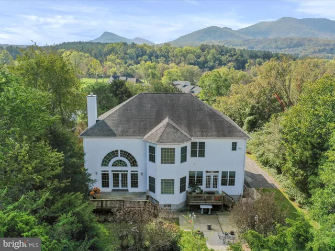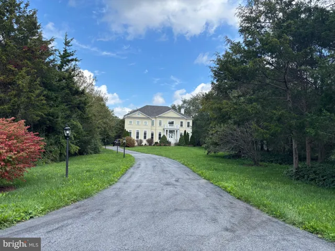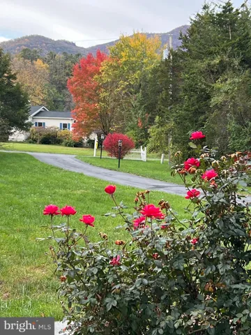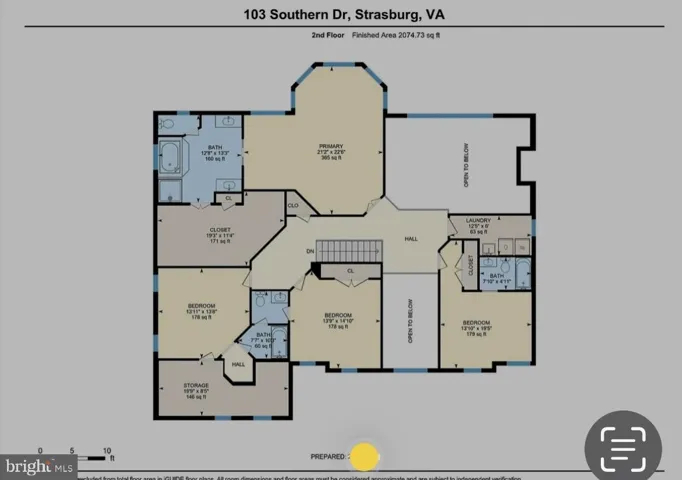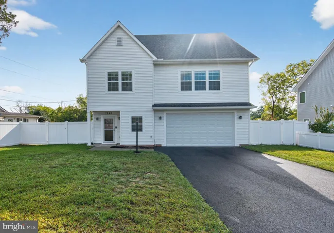Overview
- Residential
- 4
- 4
- 3.0
- 2006
- VAWR2009172
Description
Rarest of opportunities to own this one-of-a-kind custom-built home. Enveloped in lush landscape and situated in a river side and lake community. The Georgian architecture makes this home an impressive work of art. Light and bright interior features beautiful crown molding, chair rails and columns throughout. The first floor offers the perfect combination of formal spaces with warm and inviting rooms for every day living. Spacious dining room for dinner parties and holiday celebrations, as well as a beautiful Great room with Palladian window, fireplace that is flanked by two custom built-in bookcases and French doors leading to back deck and patio. The eat-in kitchen features beautiful cabinetry, granite countertops, stainless steel appliances and opens to the family room which has a fireplace with an enclosed TV cabinet above. Conveniently located on the first floor are a half bathroom and formal living room that can easily be used as a spacious 1st floor bedroom. Four spacious bedrooms upstairs, two that share Jack and Jill bathroom, a secondary bedroom with en-suite bathroom and an impressive primary bedroom that measure 23’X 14′, that features a sitting area, walk-in closet and primary bathroom with dual vanities and separate shower and tub. Additional room upstairs, perfect for home office and an artist loft. The expansive 2000 approx. sq. ft. basement with outside entrance offers endless possibilities for future finished living areas, and has already been roughed in for a full bathroom, additional rooms and insulation.
Many updates have been completed in recent years, such as newer 5 burner range, newer dishwasher and New well pump, many new light fixtures and ceiling fans throughout. Enjoy the boat landing, fishing and gazebo for the community’s use! Dual zone A/C and heating. This home is sure to impress with gorgeous park like setting and Mountain views. Appointments only please and no video recording inside or outside property!
Address
Open on Google Maps-
Address: 103 SOUTHERN DRIVE
-
City: Strasburg
-
State: VA
-
Zip/Postal Code: 22657
-
Country: US
Details
Updated on July 15, 2025 at 5:58 pm-
Property ID VAWR2009172
-
Price $699,900
-
Land Area 2.05 Acres
-
Bedrooms 4
-
Bathrooms 4
-
Garages 3.0
-
Garage Size x x
-
Year Built 2006
-
Property Type Residential
-
Property Status Active
-
MLS# VAWR2009172
Additional details
-
Association Fee 325.0
-
Roof Architectural Shingle
-
Utilities Cable TV
-
Sewer On Site Septic
-
Cooling Heat Pump(s),Central A/C
-
Heating Heat Pump(s)
-
Flooring Hardwood,Carpet,CeramicTile
-
County WARREN-VA
-
Property Type Residential
-
Parking Paved Driveway
-
Architectural Style Georgian,Colonial
Features
Mortgage Calculator
-
Down Payment
-
Loan Amount
-
Monthly Mortgage Payment
-
Property Tax
-
Home Insurance
-
PMI
-
Monthly HOA Fees
Schedule a Tour
Your information
Contact Information
View Listings- Tony Saa
- WEI58703-314-7742

