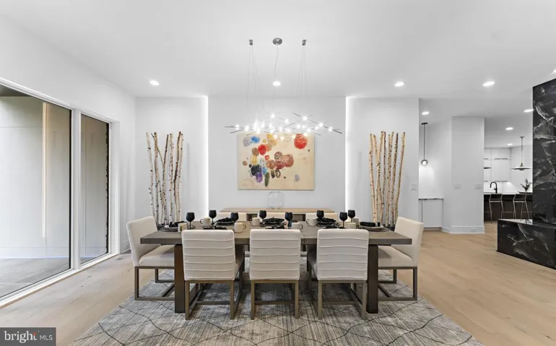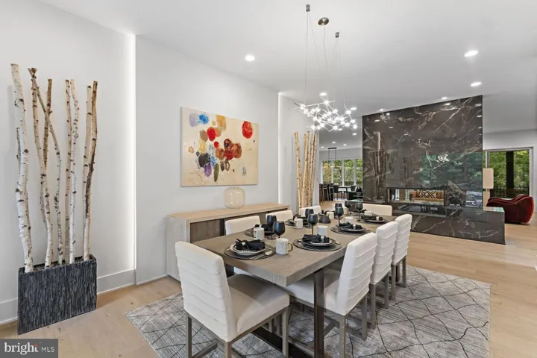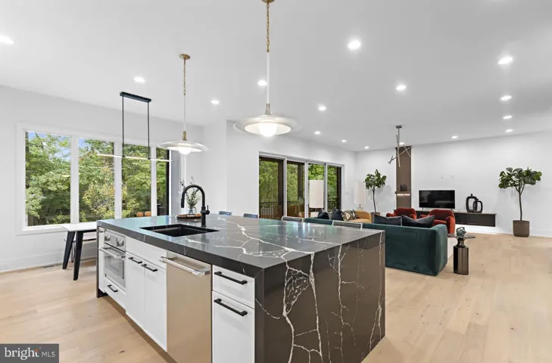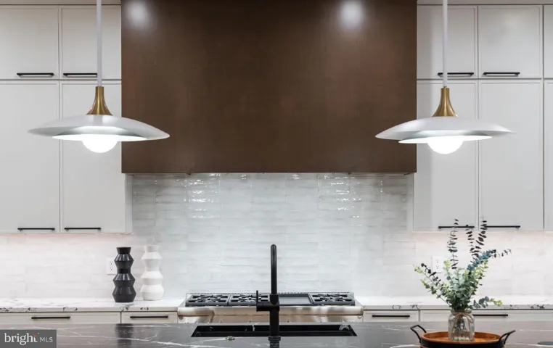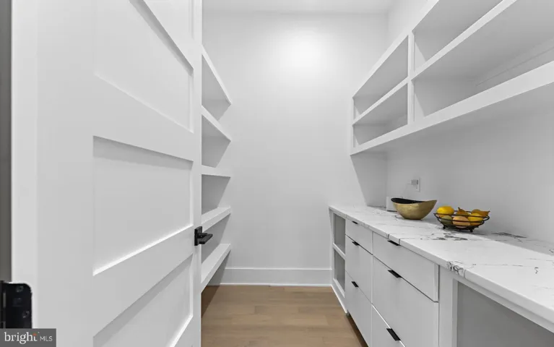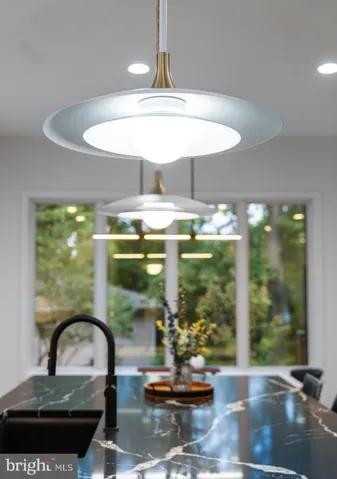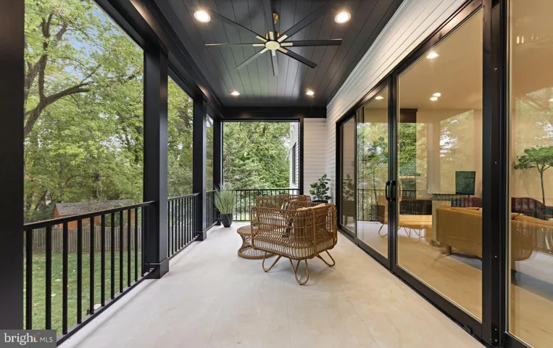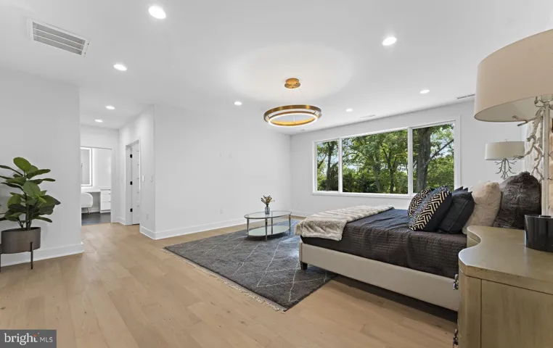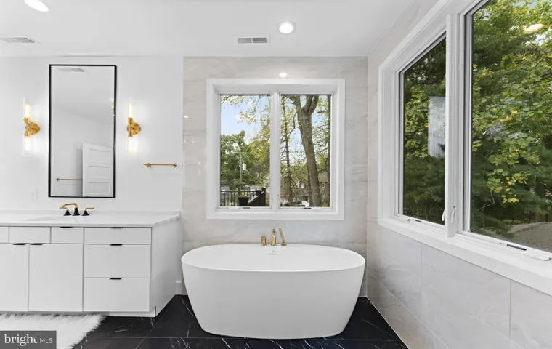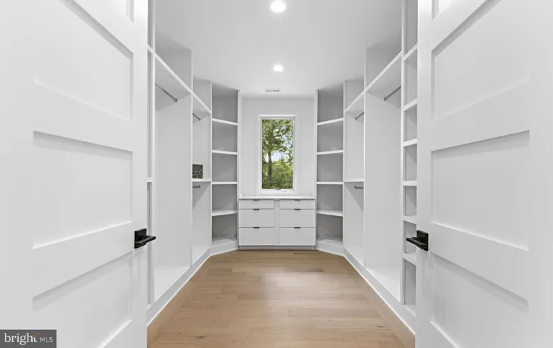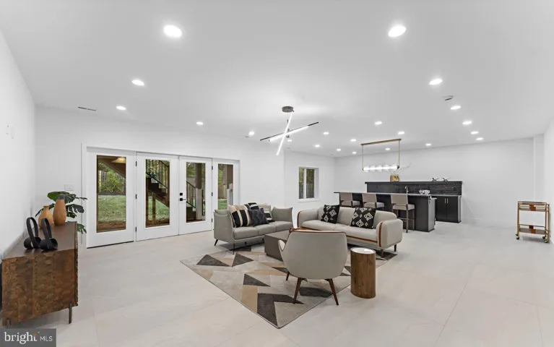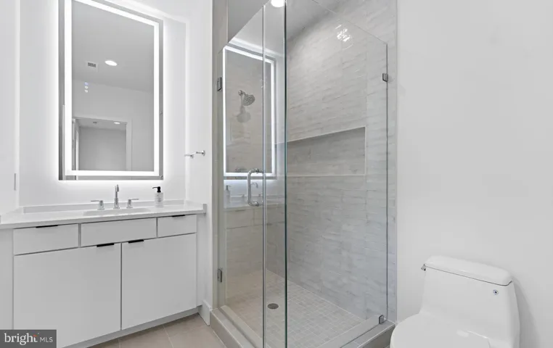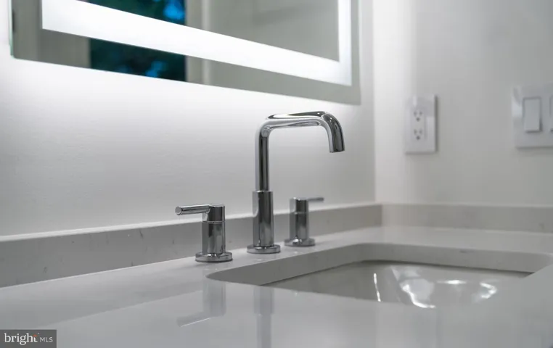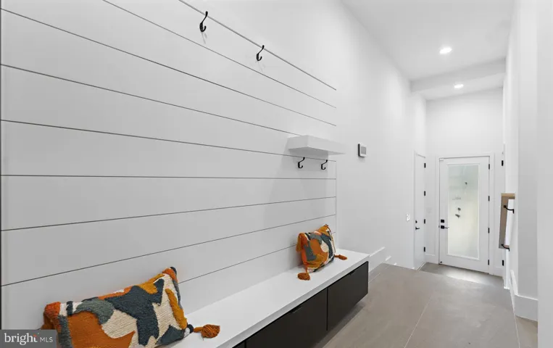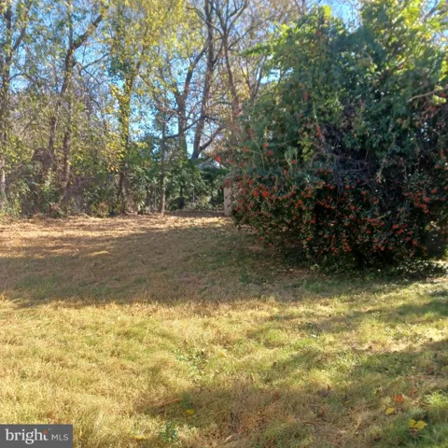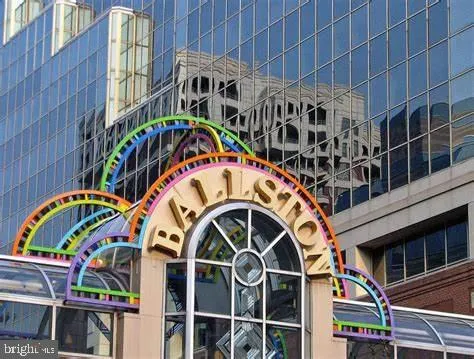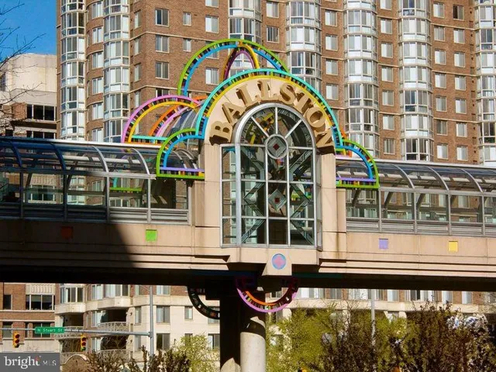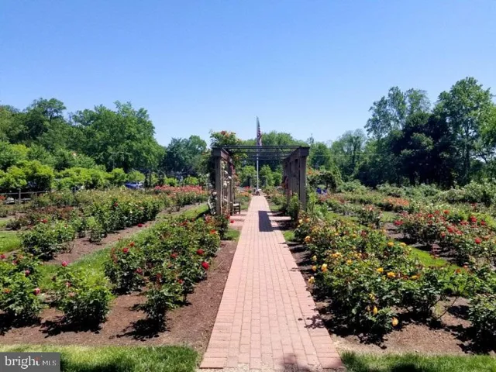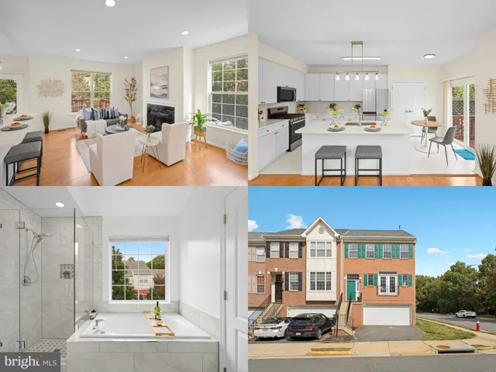Overview
- Residential
- 6
- 7
- 2.0
- 2026
- VAAR2049934
Description
Coming Soon Stunning new construction in sought after Bon air neighborhood. Featuring six bedrooms, six and a half baths, and a versatile office room, this modern Tudor-style residence is truly impressive.
The Chef’s Gourmet Kitchen is a standout, boasting custom cabinetry, a quartz island, and a spacious walk-in pantry. Additional highlights include built-in cabinetry, a mudroom, character-rich white oak flooring, and stylish shiplap/slat walls. Upstairs, enjoy an open loft sitting area and a luxurious primary suite complete with sitting room, walk-in closets, luxurious bathroom with access to laundry room, a soaking tub, and a separate shower. The lower level is designed for entertaining, featuring a generously sized bedroom with an en-suite bath, a large open recreation room, and gym/media room. Standard energy efficient features include LED lighting, pre-wire for solar panels, efficient HVAC units with smart thermostats and more. Elevator shaft included. This home offers an extraordinary opportunity for those seeking luxury living in a prime location, walking distance to Ballston metro, Bon Air Rose Garden, WOD bike trail, Bluemont and Four Mile Run Trails, minutes to Washington DC. Customize this extraordinary home to your liking, allowing you to create a home that reflects your personal style. This window of opportunity is closing soon, so please contact us this month. **Private Swimming Pool is an Option and not included in the base price** Coming Soon in Spring 2026
Address
Open on Google Maps-
Address: 5630 8TH N STREET
-
City: Arlington
-
State: VA
-
Zip/Postal Code: 22205
-
Area: BON AIR
-
Country: US
Details
Updated on October 14, 2025 at 9:54 pm-
Property ID VAAR2049934
-
Price $2,399,900
-
Land Area 0.21 Acres
-
Bedrooms 6
-
Bathrooms 7
-
Garages 2.0
-
Garage Size x x
-
Year Built 2026
-
Property Type Residential
-
Property Status Active
-
MLS# VAAR2049934
Additional details
-
Sewer Public Sewer
-
Cooling None
-
Heating Heat Pump(s),90% Forced Air,Programmable Thermostat
-
Flooring Engineered Wood,Luxury Vinyl Plank
-
County ARLINGTON-VA
-
Property Type Residential
-
Pool Heated,InGround,Lap/Exercise
-
Parking Asphalt Driveway
-
Elementary School ASHLAWN
-
Middle School KENMORE
-
High School WASHINGTON-LIBERTY
-
Architectural Style Mid-Century Modern,Colonial,Farmhouse/National Folk,Contemporary,Tudor
Mortgage Calculator
-
Down Payment
-
Loan Amount
-
Monthly Mortgage Payment
-
Property Tax
-
Home Insurance
-
PMI
-
Monthly HOA Fees
Schedule a Tour
Your information
Contact Information
View Listings- Tony Saa
- WEI58703-314-7742


