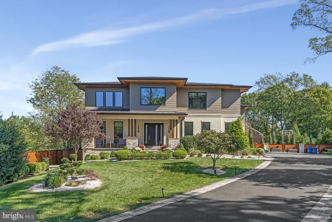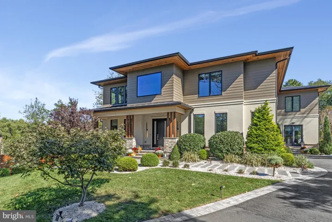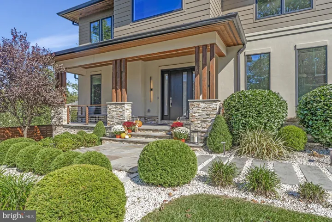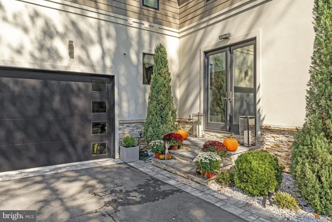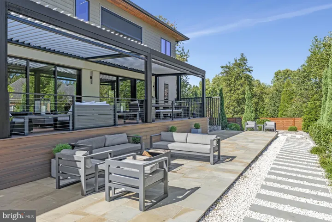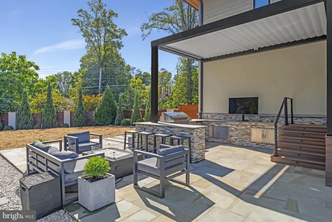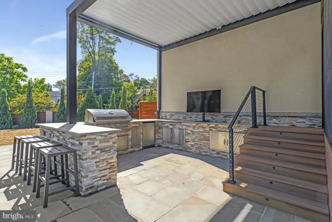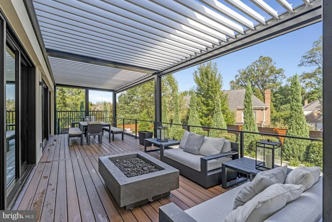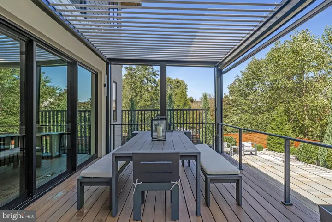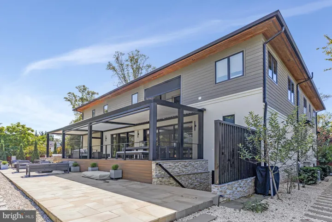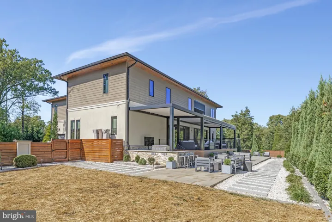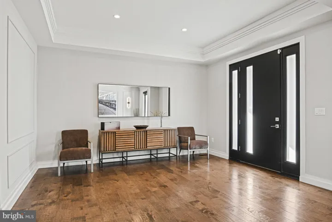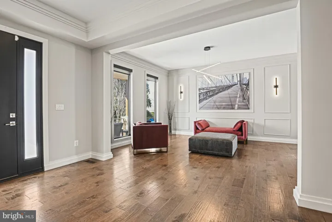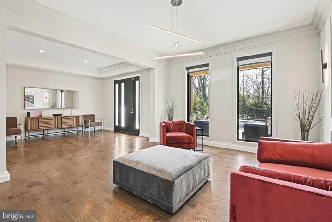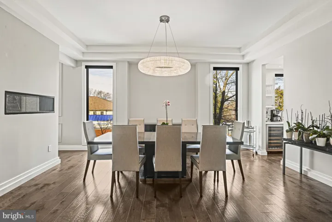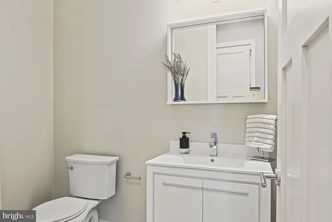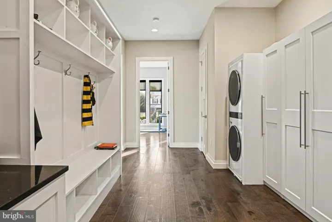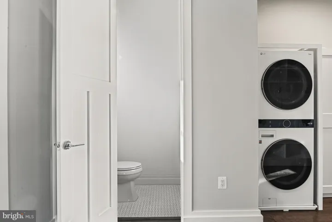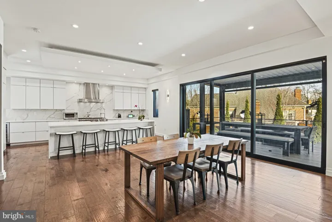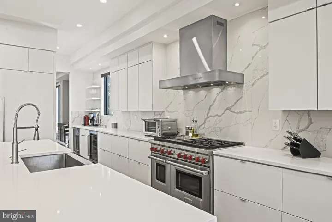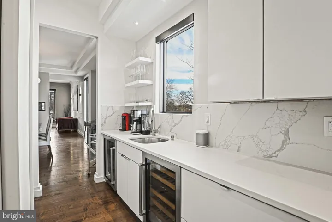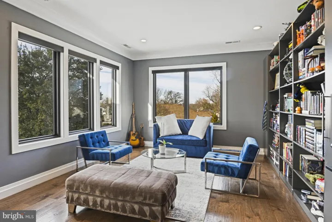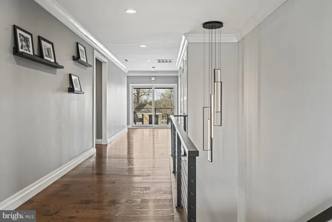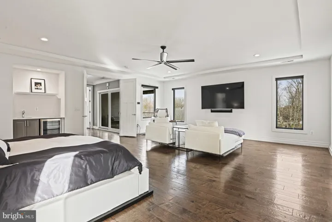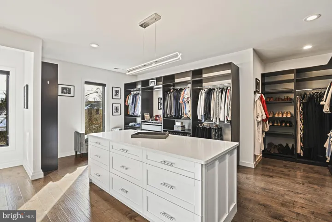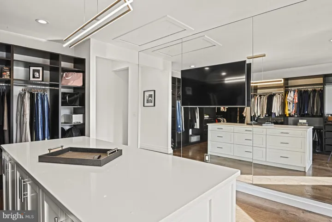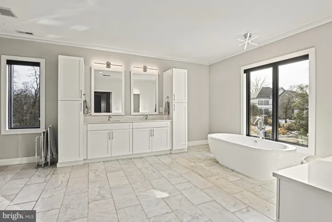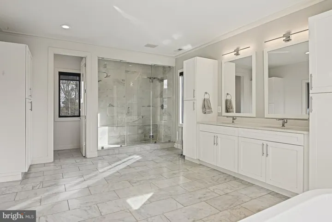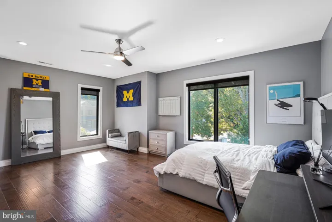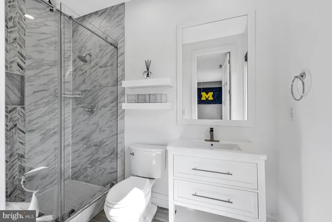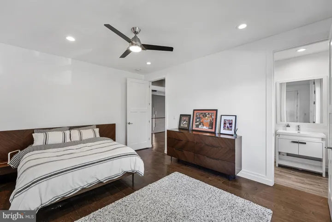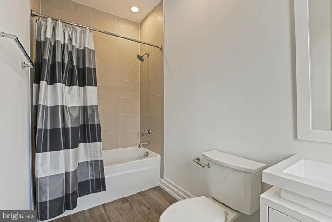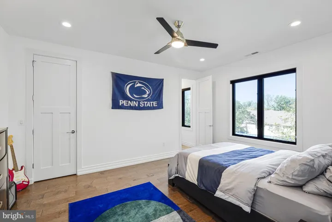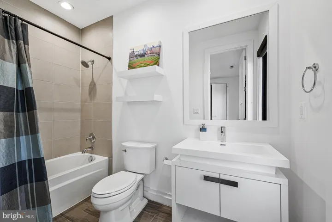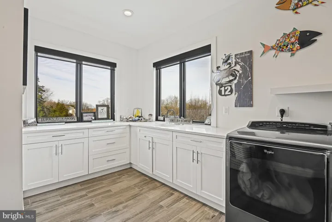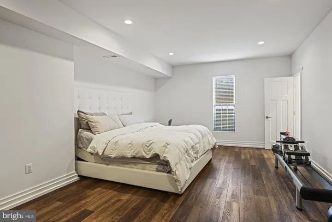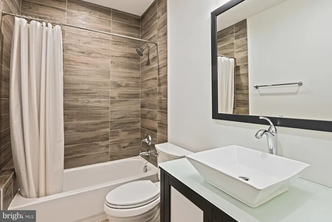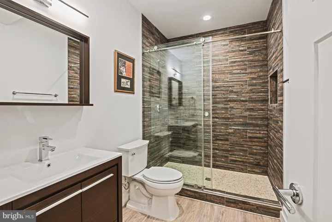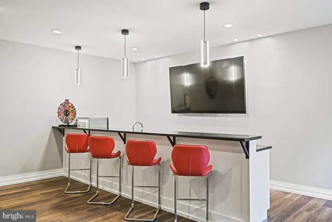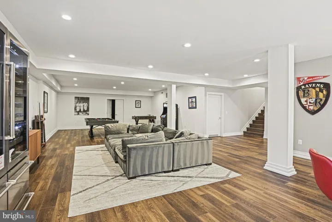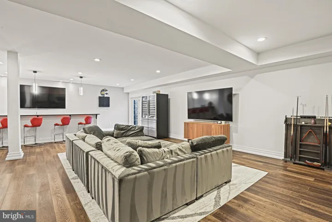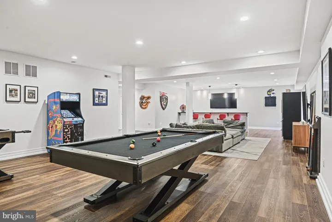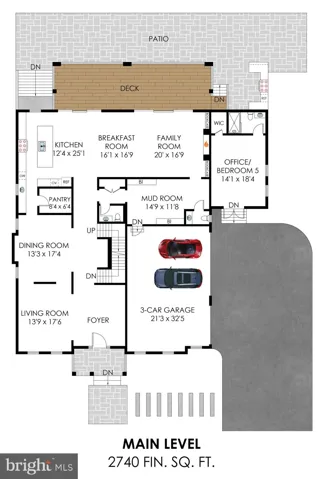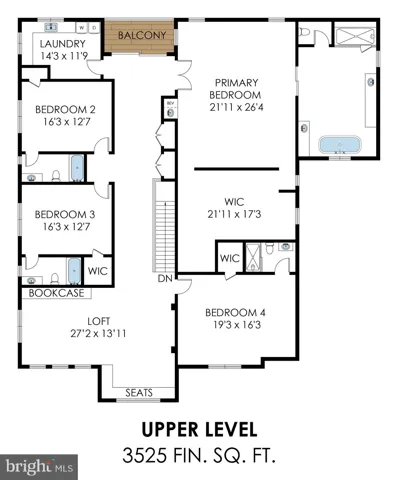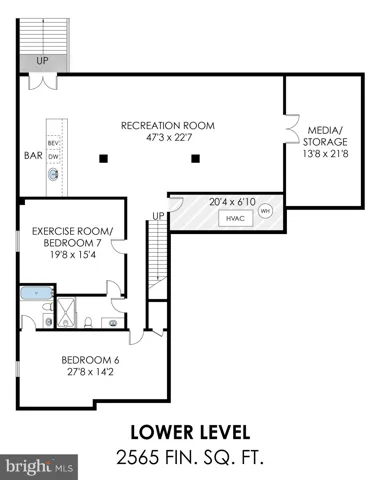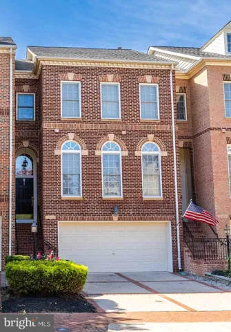Overview
- Residential
- 7
- 9
- 3.0
- 2018
- VAFX2211528
Description
This spectacular custom-built home is intelligently-designed with 7 bedrooms, 7 full and 2 half baths and over 8,800 sq ft of living space on a professionally landscaped .47 acre home-site, with fully fenced back yard. The home features 10’ ceilings on the main level, 7.5” white oak engineered hardwoods, oversized windows, upgraded crown molding and trim, numerous custom built-ins and designer light fixtures. The main level features an open-concept living and dining area, divided by a dual-side gas fireplace, a home office/study, which can be used as a main level ensuite bedroom, and a gorgeous family room, with wall-to-wall windows. The impressive gourmet kitchen features an oversized center island with plenty of cabinet storage and space for 6 stools, as well as a large breakfast area. High-end appliances include Sub-Zero fridge and freezer, two built-in Sub-Zero wine refrigerators, a Wolf 6-burner range with a grill and two Jenn Air dishwashers. An oversized mud room, with custom built-ins, 2nd laundry area, and two powder rooms complete this level. The upper level features four well-proportioned bedrooms, each with its own ensuite bathroom. The luxurious primary suite features a large sitting area, a wet bar/beverage station and a huge walk-in closet with built-ins. The truly spa-like primary bath has a free-standing soaking tub, a walk-in marble shower, two separate vanities and plenty of custom storage. There’s a bonus space, perfect for a second family room, study area or kids’ kick-out space, and at the end of the extra wide hallway, with custom closets, there is a balcony with a retractable screen and gas firepit. A large laundry room completes this level. The fully finished lower level with comfy cork-backed floors and high ceilings, features an expansive rec room, a large ensuite guestroom, a gym or additional bedroom with full bath, a media or storage room, and a wet bar with a dishwasher and ice maker and two full-size wine refrigerators. The home’s exterior is equally impressive, with extensive hardscaping, landscaping and lighting, Hardi-Plank siding, an impressive 3-car garage, with wall storage system, epoxy flooring, ceiling storage racks, and built-in cabinets and a driveway has been expanded to allow for easy turn around as well as additional parking! There’s a gas firepit on the deck for cozy nights, and a covered outdoor kitchen with a gas-connected grill for cooking outside. The deck has retractable screens and a solar-powered roof, so you can enjoy it no matter the weather. There’s even a big side yard if you want to add a pool!
Other notable upgrades include radon remediation, two tankless water heaters, custom light fixtures, ceiling fans and remote-control shades in primary bedroom and common areas. Minutes to downtown McLean and Tysons, with easy access to major commuter routes. Public Water and Sewer. McLean HS Pyramid.
Address
Open on Google Maps-
Address: 1549 BROOKHAVEN DRIVE
-
City: Mclean
-
State: VA
-
Zip/Postal Code: 22101
-
Country: US
Details
Updated on October 3, 2025 at 3:32 pm-
Property ID VAFX2211528
-
Price $3,675,000
-
Land Area 0.47 Acres
-
Bedrooms 7
-
Bathrooms 9
-
Garages 3.0
-
Garage Size x x
-
Year Built 2018
-
Property Type Residential
-
Property Status Active
-
MLS# VAFX2211528
Additional details
-
Utilities Natural Gas Available,Electric Available
-
Sewer Public Sewer
-
Cooling Central A/C
-
Heating Central,Forced Air
-
Flooring Engineered Wood,Luxury Vinyl Plank
-
County FAIRFAX-VA
-
Property Type Residential
-
Parking Asphalt Driveway
-
High School MCLEAN
-
Architectural Style Colonial,Transitional
Mortgage Calculator
-
Down Payment
-
Loan Amount
-
Monthly Mortgage Payment
-
Property Tax
-
Home Insurance
-
PMI
-
Monthly HOA Fees
Schedule a Tour
Your information
360° Virtual Tour
Contact Information
View Listings- Tony Saa
- WEI58703-314-7742

