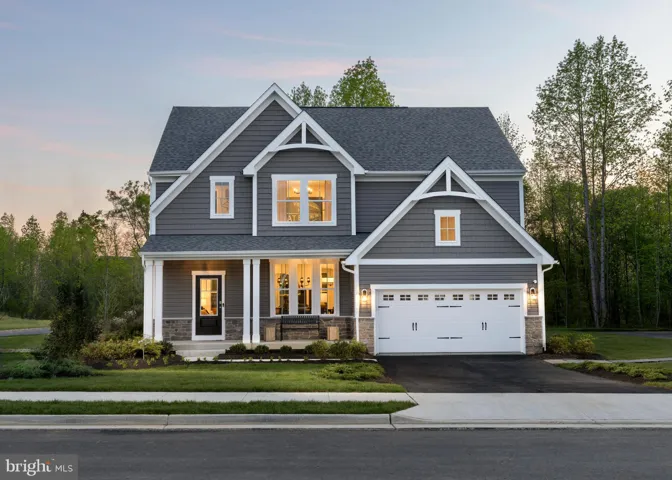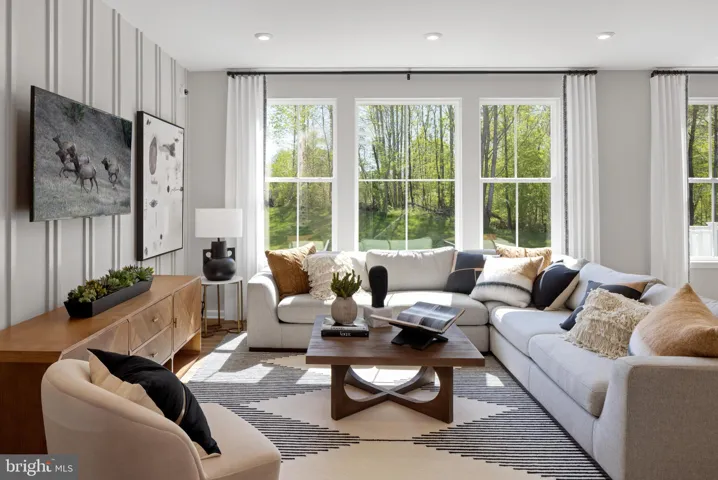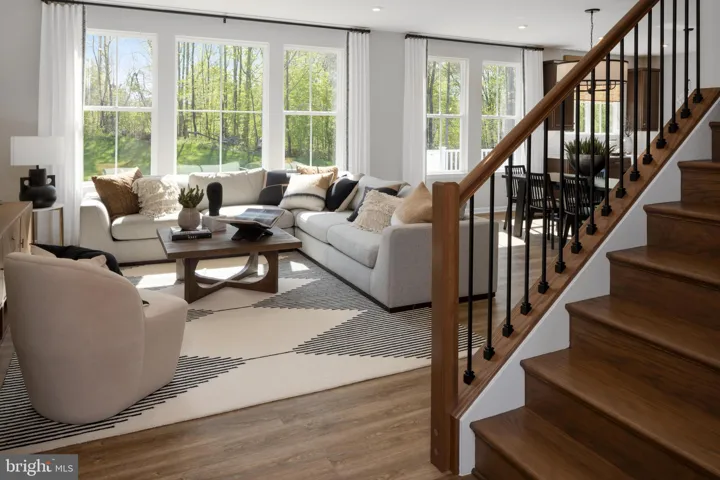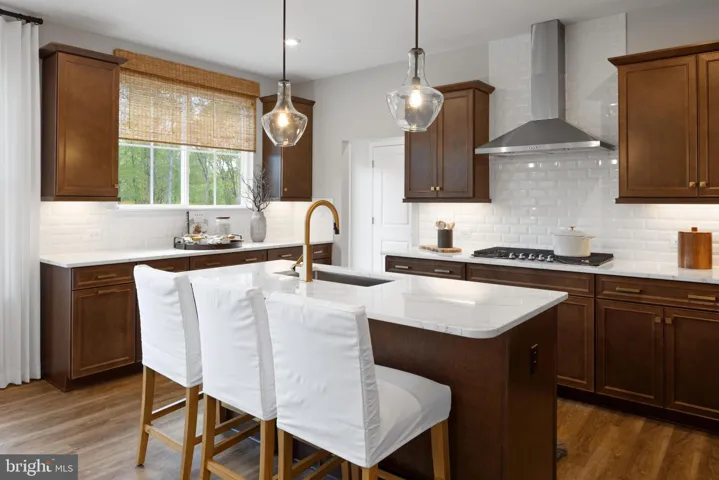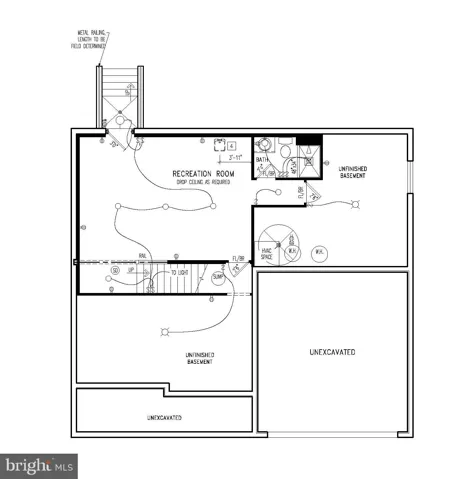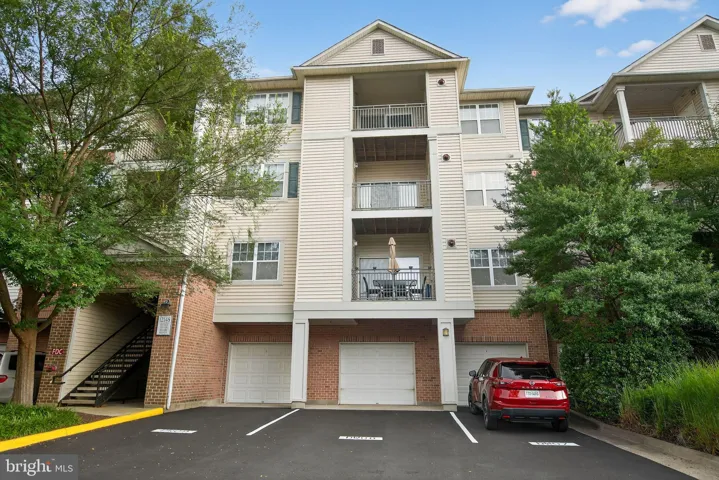Overview
- Residential
- 4
- 4
- 2.0
- 2025
- VAST2034624
Description
Welcome to the Ashton K at the Reserve at Clearview! As you step through the covered front porch and into this stunning home, you’ll be immediately captivated by the spacious 2,945 square-foot floor plan. The open layout is bathed in natural light, streaming through the large windows, creating a bright and welcoming atmosphere throughout.
At the heart of the home is the impressive kitchen, complete with expansive counter space, a large island, plenty of cabinetry, and Whirlpool stainless steel appliances. It flows seamlessly into the adjacent dining area and family room, making it an ideal space for both everyday living and entertaining.
This home features four bedrooms, including a luxurious primary suite with a private sitting area and a spa-inspired en suite bathroom, providing the perfect setting for relaxation. Additional highlights include generously sized secondary bedrooms and a convenient laundry room. The finished lower level offers even more living space, perfect for hosting gatherings or enjoying a quiet retreat.
The Ashton floor plan combines exceptional craftsmanship and thoughtful design, making it the perfect place to call home.
You still have the opportunity to add your personal touch at the design center—select your finishes before the designers do, but act quickly!
Contact us today to schedule a tour and discover all the details this beautiful home has to offer!
Address
Open on Google Maps-
Address: 620 PLAINVIEW DRIVE
-
City: Fredericksburg
-
State: VA
-
Zip/Postal Code: 22405
-
Area: NONE AVAILABLE
-
Country: US
Details
Updated on June 4, 2025 at 7:13 pm-
Property ID VAST2034624
-
Price $671,395
-
Land Area 0.23 Acres
-
Bedrooms 4
-
Bathrooms 4
-
Garages 2.0
-
Garage Size x x
-
Year Built 2025
-
Property Type Residential
-
Property Status Closed
-
MLS# VAST2034624
Additional details
-
Association Fee 75.0
-
Roof Architectural Shingle,Pitched
-
Utilities Cable TV Available,Electric Available,Natural Gas Available,Phone Available,Sewer Available,Water Available
-
Sewer Grinder Pump,Public Sewer
-
Cooling Central A/C,Fresh Air Recovery System,Programmable Thermostat,Zoned
-
Heating 90% Forced Air,Programmable Thermostat
-
Flooring Carpet,Concrete,Luxury Vinyl Plank,Tile/Brick,Vinyl
-
County STAFFORD-VA
-
Property Type Residential
-
Parking Asphalt Driveway
-
Elementary School FALMOUTH
-
Middle School EDWARD E. DREW
-
High School STAFFORD
-
Architectural Style Colonial,Traditional,Transitional
Features
Mortgage Calculator
-
Down Payment
-
Loan Amount
-
Monthly Mortgage Payment
-
Property Tax
-
Home Insurance
-
PMI
-
Monthly HOA Fees
Schedule a Tour
Your information
Contact Information
View Listings- Tony Saa
- WEI58703-314-7742


