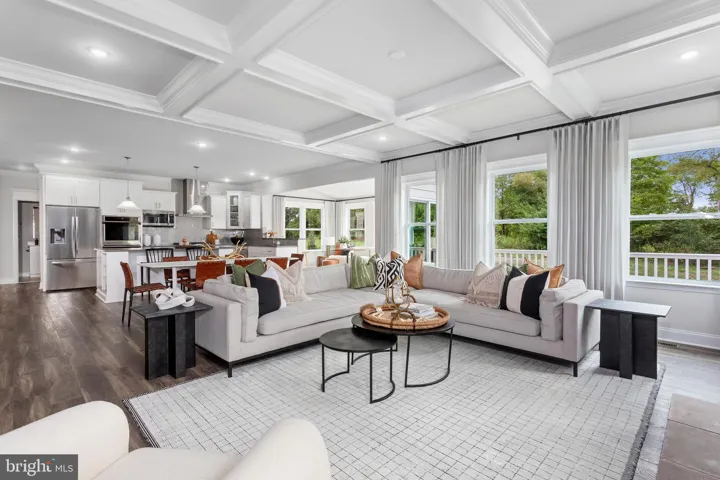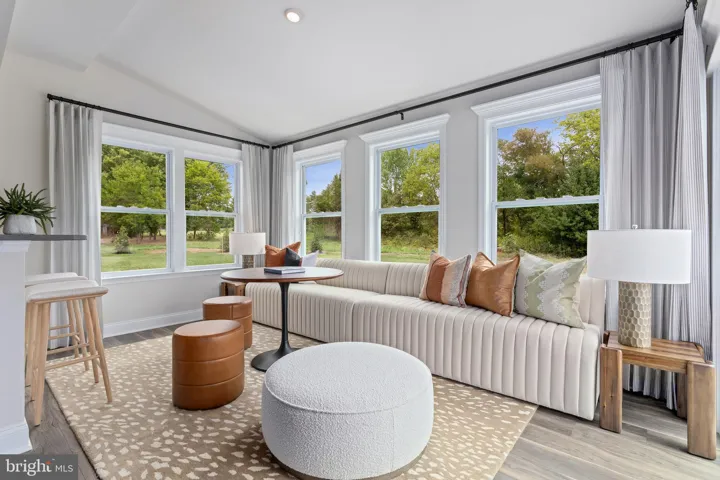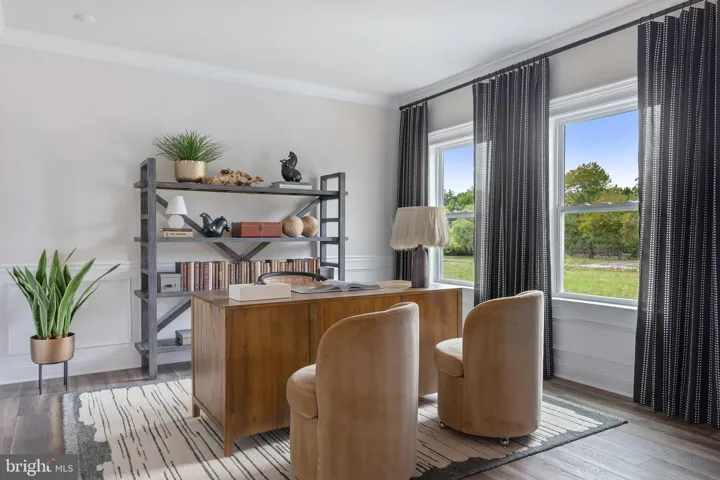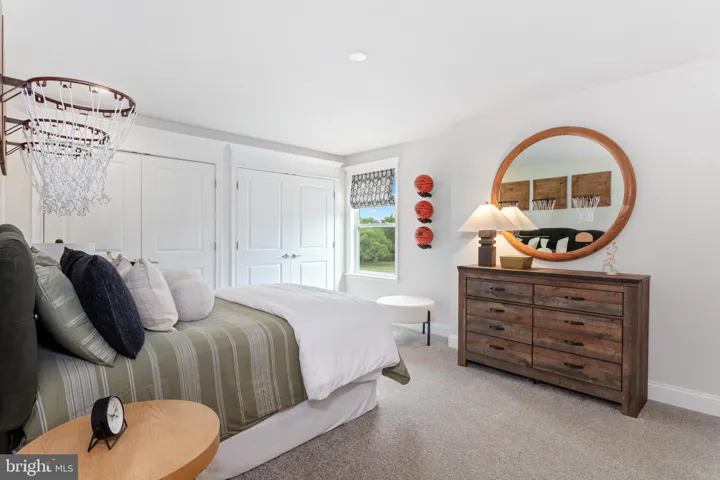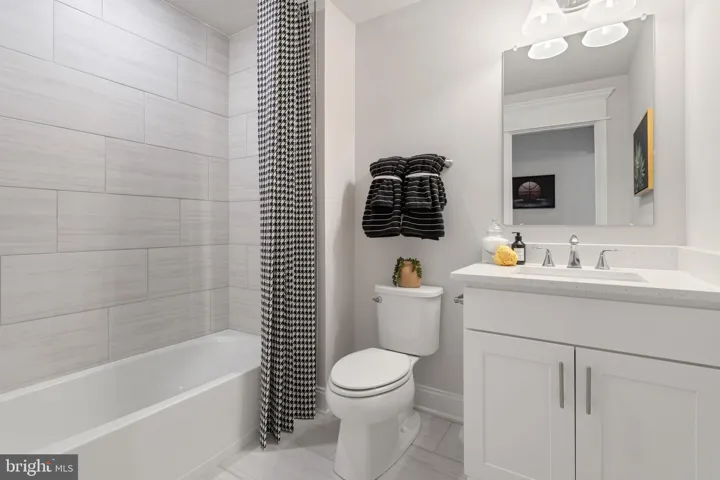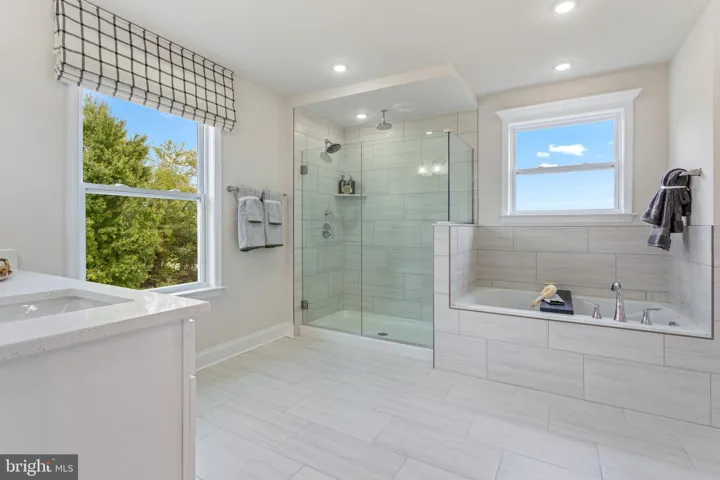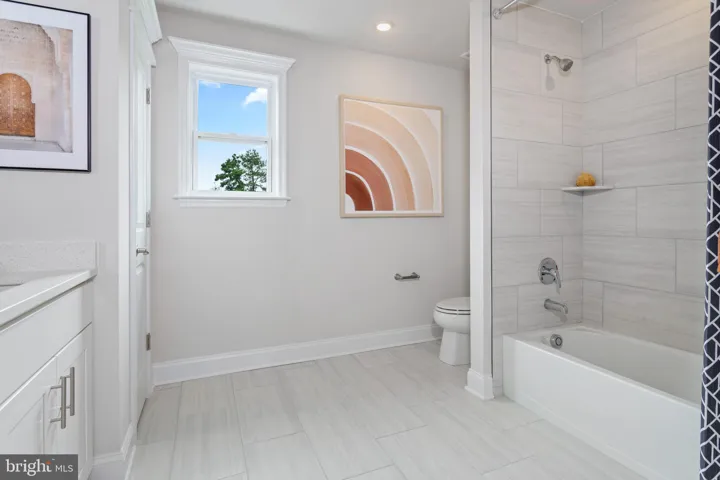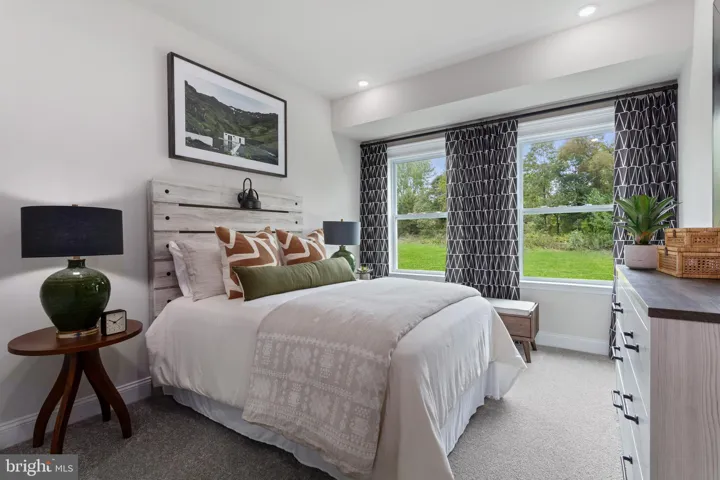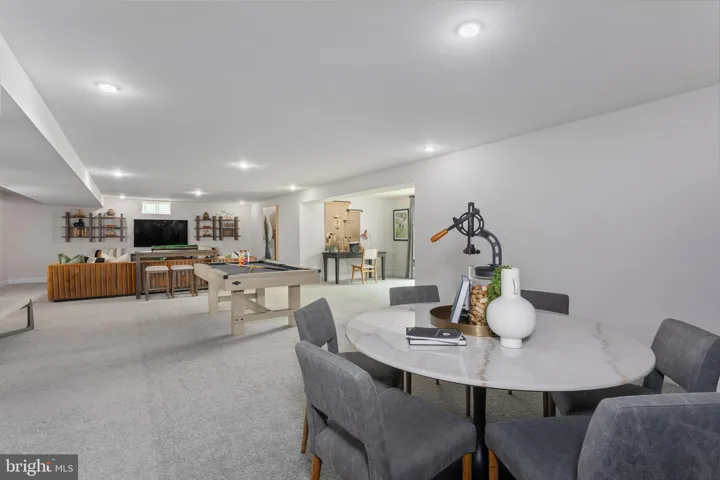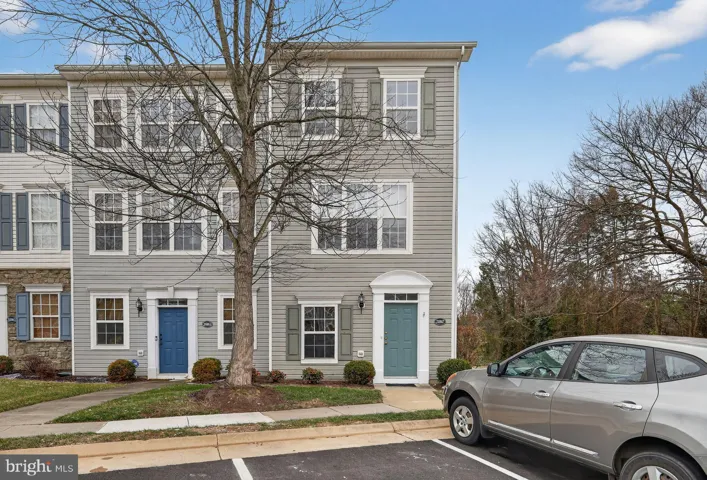Overview
- Residential
- 4
- 3
- 2.0
- 2025
- VAST2034676
Description
Introducing the Cleveland at Lillian Estates. Lillian Estates is Stafford County’s newest community offering 3+ acre wooded homesites in Stafford County, just minutes from I-95.
This expansive two-story Presidential home design features up to six bedrooms and six and a half bathrooms, with a total of up to 4,301 square feet of living space. Enjoy a spacious, open floor plan that includes a light-filled great room and an eat-in kitchen. You have the option to upgrade to a gourmet kitchen, or add a home office or a first-floor bedroom.
All the bedrooms are located on the second floor of the Cleveland, each with ample closet space. Additionally, there is an oversized laundry room conveniently situated for your use.
The finished rec room is included, providing extra living space as well as ample storage.
Photos shown are of a similar model.
Don’t miss the opportunity to build this exceptional model on one of the beautiful three-acre homesites
Address
Open on Google Maps-
Address: LILLIAN COURT
-
City: Fredericksburg
-
State: VA
-
Zip/Postal Code: 22406
-
Area: NONE AVAILABLE
-
Country: US
Details
Updated on July 21, 2025 at 1:49 pm-
Property ID VAST2034676
-
Price $734,990
-
Land Area 3 Acres
-
Bedrooms 4
-
Bathrooms 3
-
Garages 2.0
-
Garage Size x x
-
Year Built 2025
-
Property Type Residential
-
Property Status Active
-
MLS# VAST2034676
Additional details
-
Association Fee 75.0
-
Roof Architectural Shingle
-
Sewer PrivateSewer
-
Cooling Central A/C,Programmable Thermostat
-
Heating Central,Programmable Thermostat,Other
-
Flooring Carpet,Luxury Vinyl Plank,Other
-
County STAFFORD-VA
-
Property Type Residential
-
Parking Asphalt Driveway
-
Elementary School HARTWOOD
-
Middle School T. BENTON GAYLE
-
High School MOUNTAIN VIEW
-
Architectural Style Craftsman
Mortgage Calculator
-
Down Payment
-
Loan Amount
-
Monthly Mortgage Payment
-
Property Tax
-
Home Insurance
-
PMI
-
Monthly HOA Fees
Schedule a Tour
Your information
360° Virtual Tour
Contact Information
View Listings- Tony Saa
- WEI58703-314-7742


