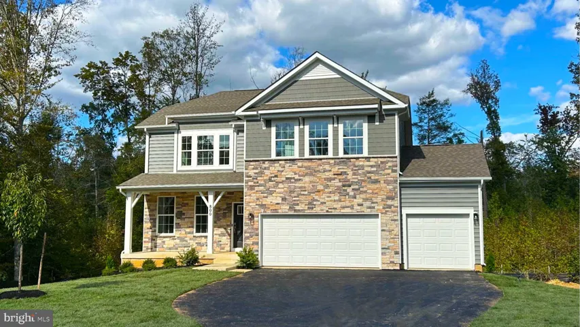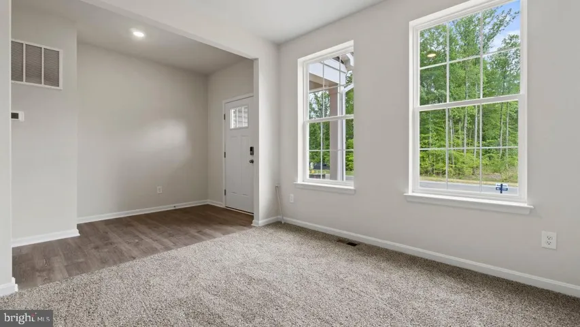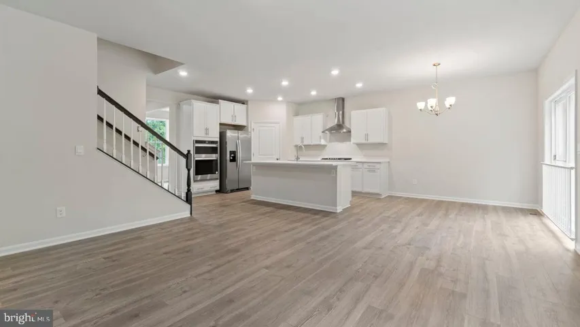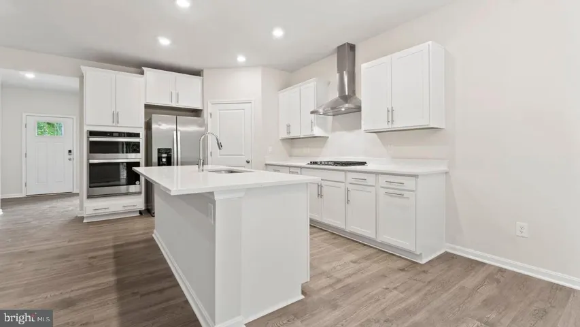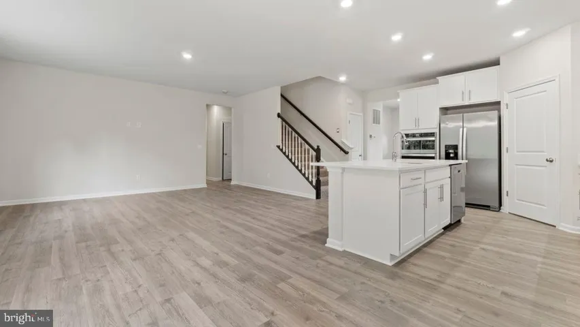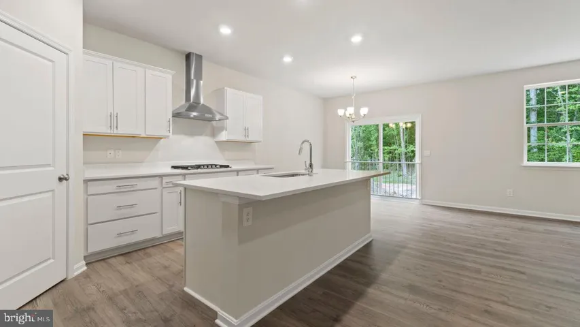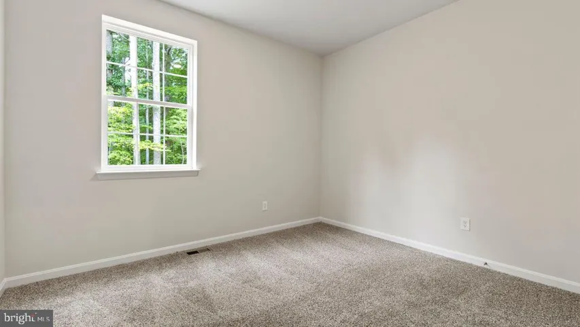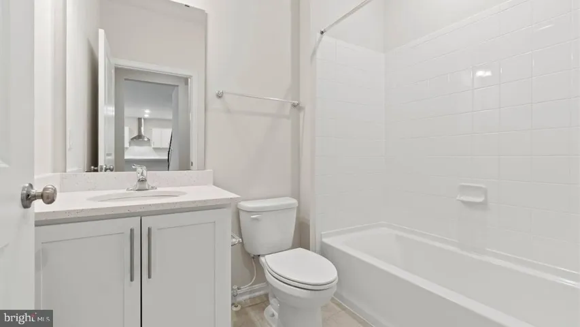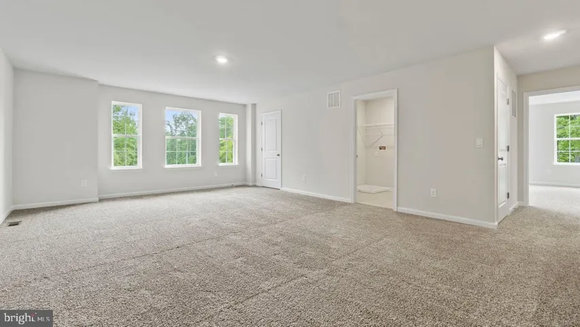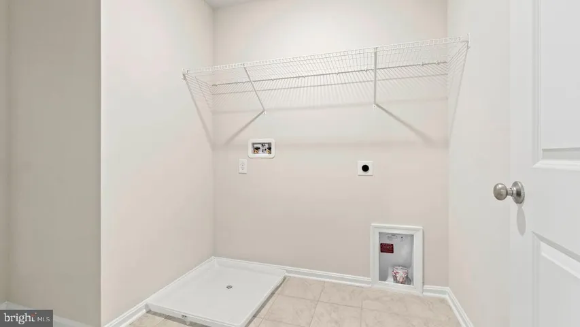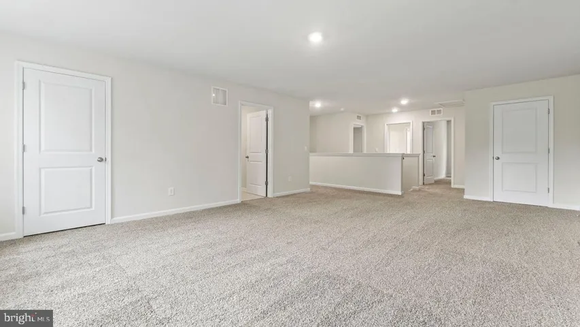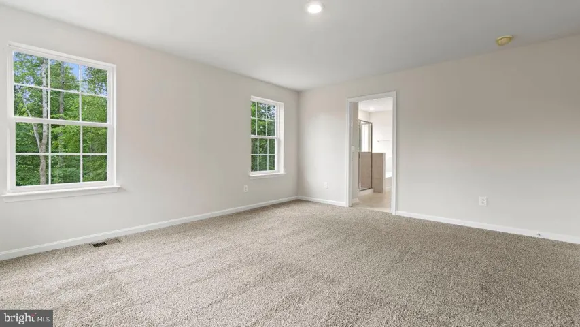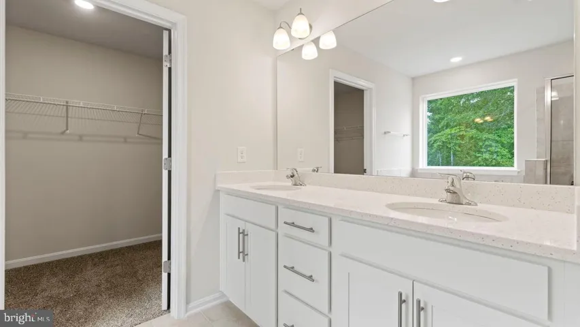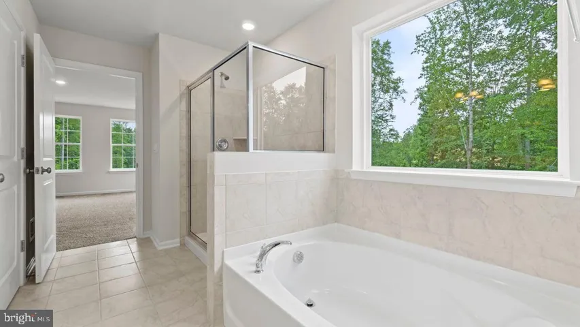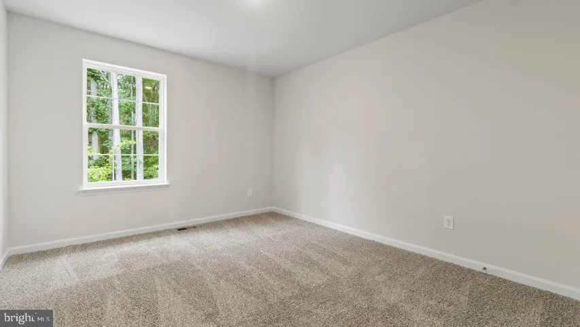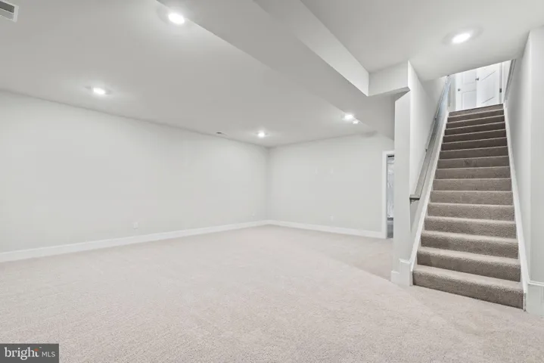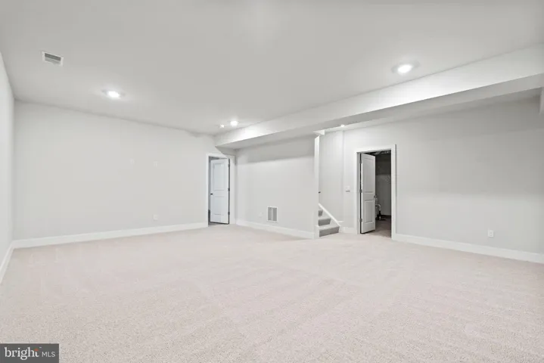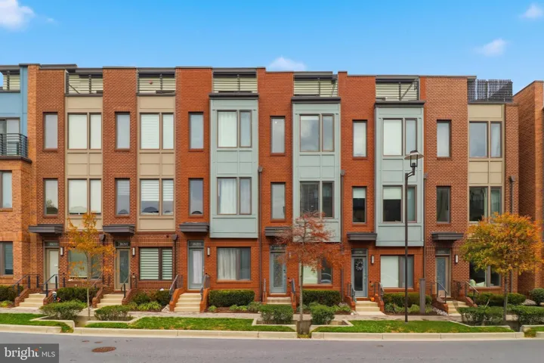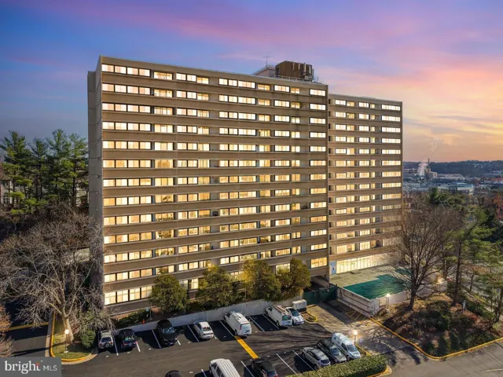Overview
- Residential
- 3
- 5
- 3.0
- 2025
- VAST2034816
Description
Amazing new construction opportunity. Sitting on 3+ acres, The Hadley by D.R. Horton is back with an all new design featuring an enhanced upper level showcasing an extra bonus room equipped with en-suite bathroom perfect for hosting family or guests. This stunning new layout features 3 bedrooms and multiple flex rooms plus 5 full baths and a 3-car front load garage. This spacious floor plan features multiple flex areas to be used as you choose, the Hadley is just as inviting as it is functional! As you enter the home into the foyer, you’re greeted by flex room, you decide how it functions – a formal dining space or children’s play area or a home office perfect for working from home. The kitchen features a large, modern island that opens to the casual dining area and living room, so the conversation never has to stop! Tucked off the living room is a spacious office and full bath – the perfect guest suite. Upstairs you’ll find a 3 bedroom, 3 full bathrooms including an extra bonus room with en-suite bath, upstairs laundry. The primary bedroom highlights a huge walk-in closet and luxurious bathroom. The lower level offers a finished recreation room, and bath – perfect for movie nights and/or hosting guests! Also, you will find space for additional future bedroom. Quality materials and workmanship throughout, with superior attention to detail, plus a one-year builder’s warranty. Your new home also includes our smart home technology package! January Delivery. *Photos, 3D tours, and videos are representative of plan only and may vary as built.
Address
Open on Google Maps-
Address: 800 LONG MEADOW DRIVE
-
City: Fredericksburg
-
State: VA
-
Zip/Postal Code: 22406
-
Area: RIVERS BLUFF
-
Country: US
Details
Updated on December 20, 2025 at 1:26 am-
Property ID VAST2034816
-
Price $699,990
-
Land Area 3.02 Acres
-
Bedrooms 3
-
Bathrooms 5
-
Garages 3.0
-
Garage Size x x
-
Year Built 2025
-
Property Type Residential
-
Property Status Active
-
MLS# VAST2034816
Additional details
-
Association Fee 70.0
-
Roof Architectural Shingle
-
Utilities Cable TV Available,Electric Available,Multiple Phone Lines,Phone Available,Under Ground
-
Sewer Septic < # of BR
-
Cooling Programmable Thermostat,Central A/C
-
Heating Forced Air,Programmable Thermostat,Heat Pump(s)
-
Flooring Luxury Vinyl Plank,CeramicTile,Carpet
-
County STAFFORD-VA
-
Property Type Residential
-
Parking Private,Asphalt Driveway
-
Elementary School HARTWOOD
-
Middle School T. BENTON GAYLE
-
High School MOUNTAIN VIEW
-
Architectural Style Traditional
Mortgage Calculator
-
Down Payment
-
Loan Amount
-
Monthly Mortgage Payment
-
Property Tax
-
Home Insurance
-
PMI
-
Monthly HOA Fees
Schedule a Tour
Your information
Contact Information
View Listings- Tony Saa
- WEI58703-314-7742

