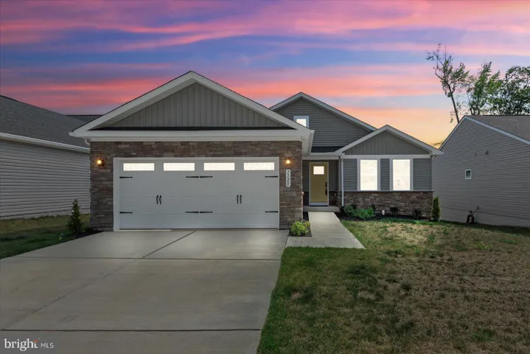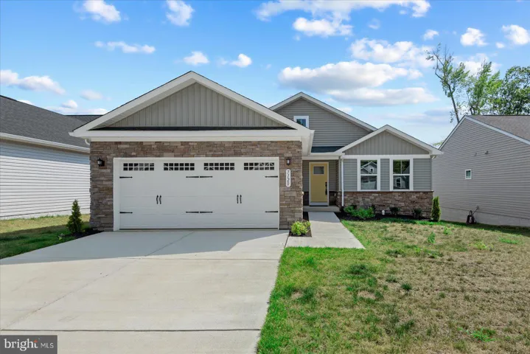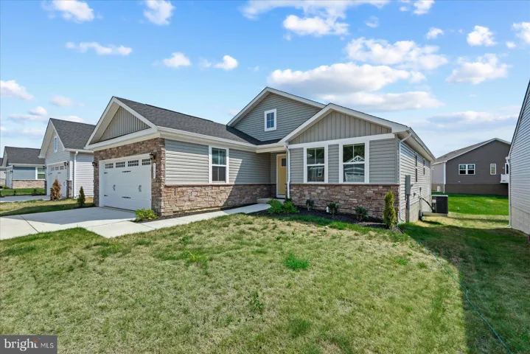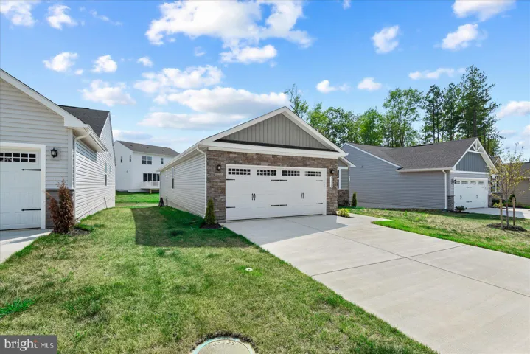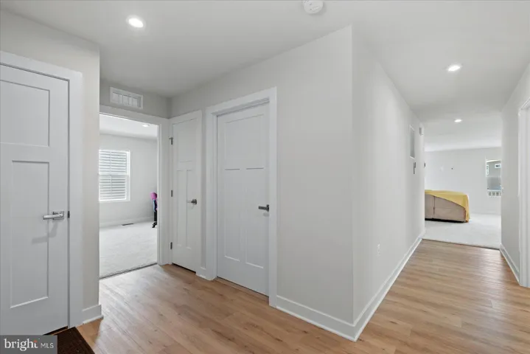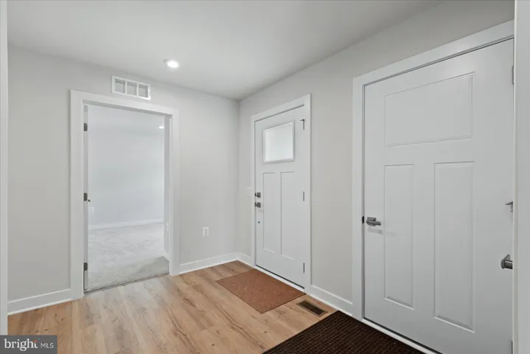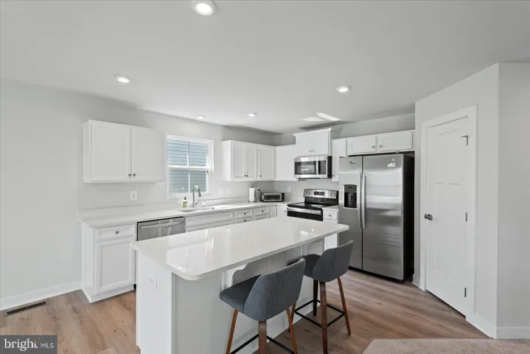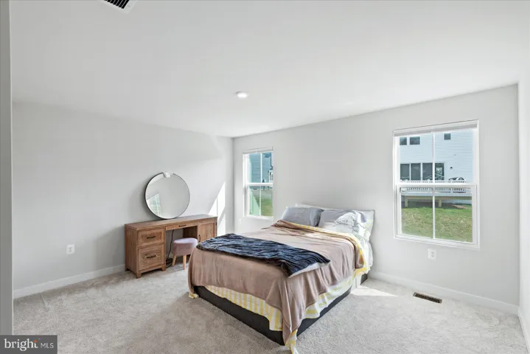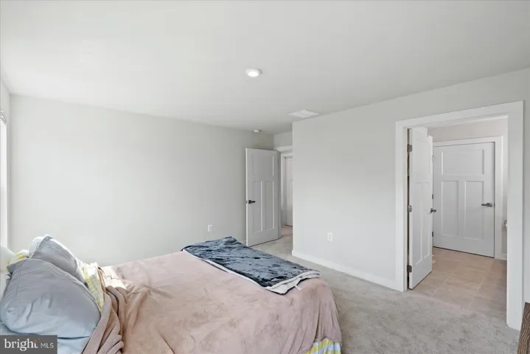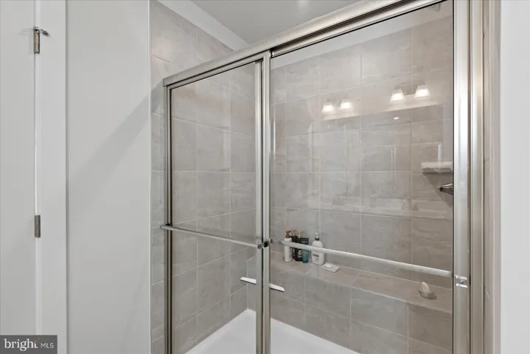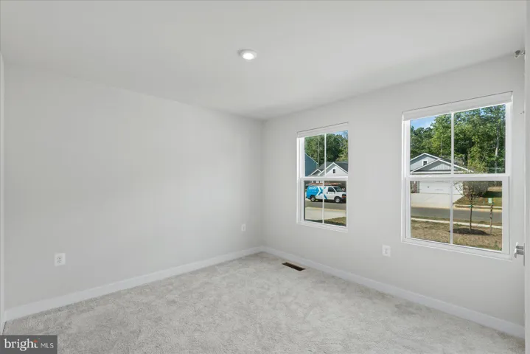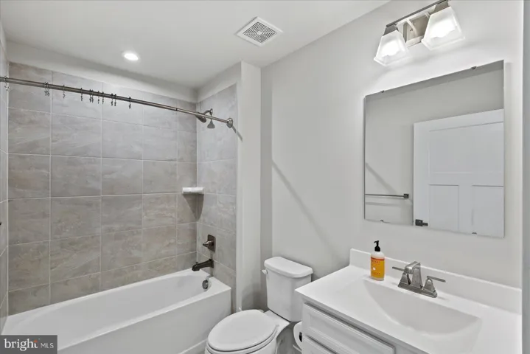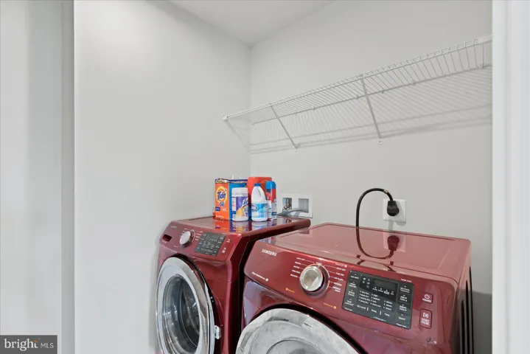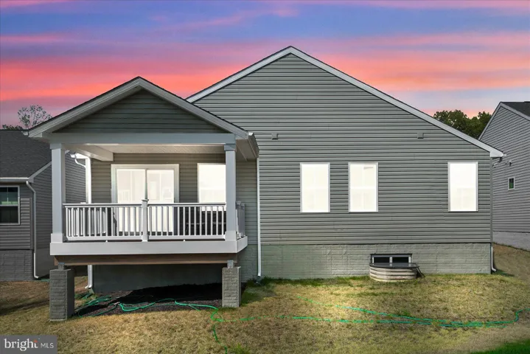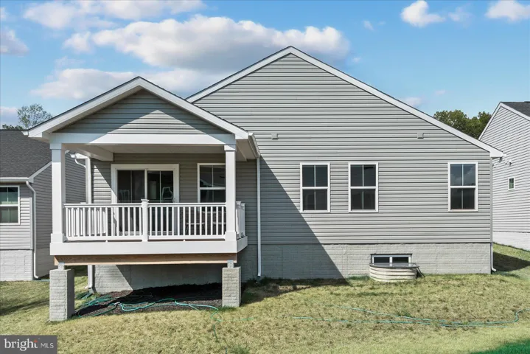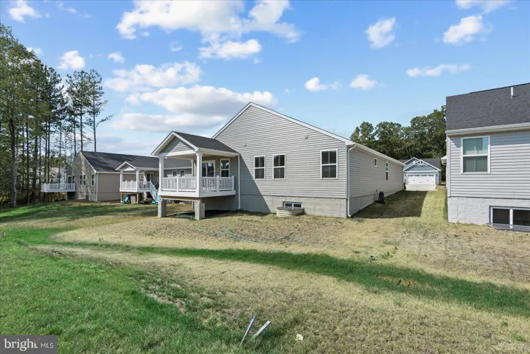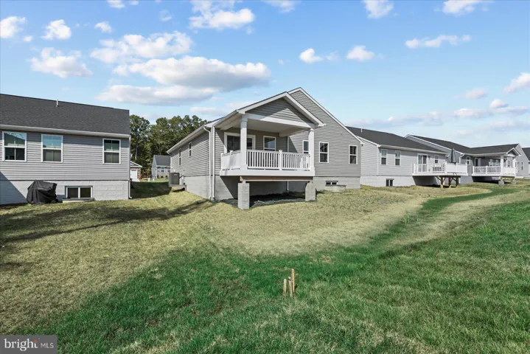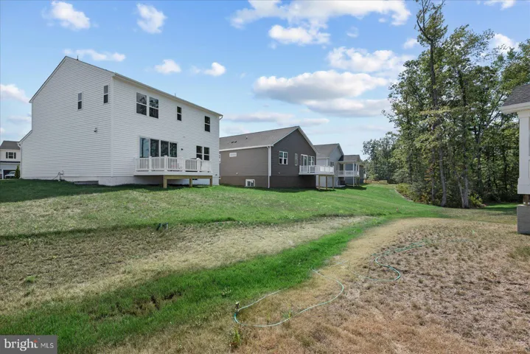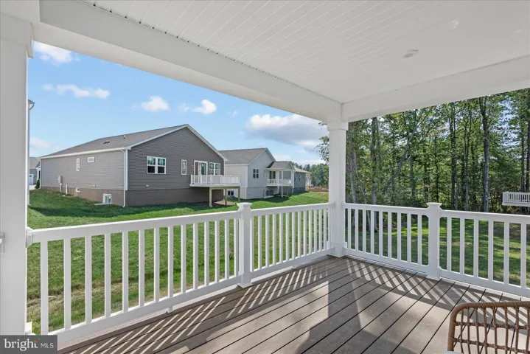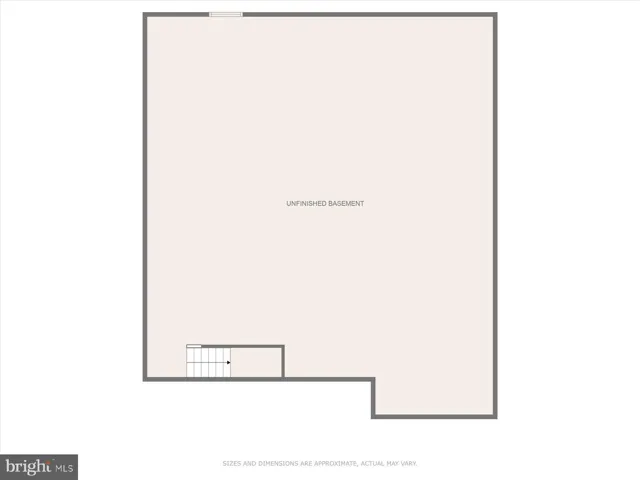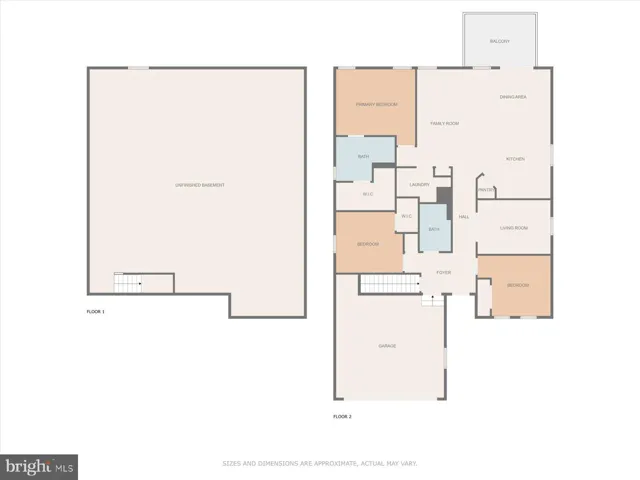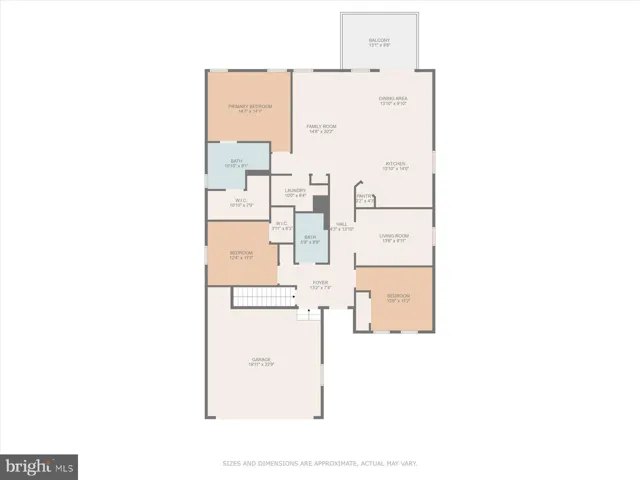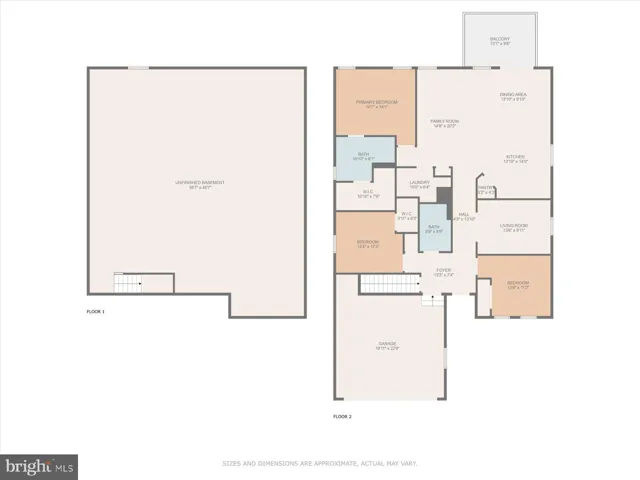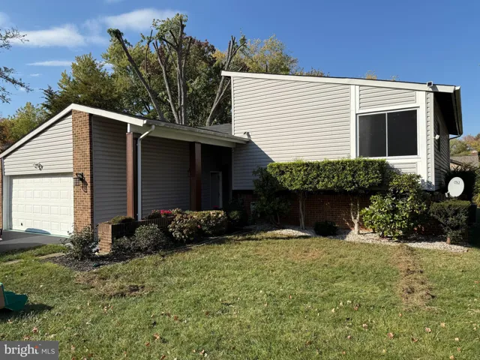Overview
- Residential
- 3
- 2
- 2.0
- 2023
- VACV2007402
Description
**Welcome to 7120 Iron Gall Lane!** This stunning home, located in Pendelton community, offers the perfect blend of modern style and comfortable living. Featuring 3 bedrooms and 2 bathrooms and a flex room, this spacious property is move-in ready and waiting for you to call it home!
Step inside to discover an inviting open floor plan, complete with LVP floors, fresh neutral paint, and abundant natural light. The kitchen is a chef’s dream, boasting granite countertops, stainless steel appliances, a large center island, and ample storage space. The adjoining dining area and family room make entertaining effortless.
The primary suite offers a peaceful retreat with a luxurious en-suite bath featuring dual vanities, a walk-in shower, and a generous walk-in closet. Additional bedrooms provide plenty of space for guests, or a home office.
Enjoy outdoor living with a covered rear porch! Located just minutes from I-95, dining, shopping, and local schools, this home combines suburban tranquility with easy access to modern conveniences. Residents also enjoy the fantastic amenities of Pendleton, including community pool, clubhouse, walking trails, and optional golf club memberships.
Address
Open on Google Maps-
Address: 7120 IRON GALL LANE
-
City: Ruther Glen
-
State: VA
-
Zip/Postal Code: 22546
-
Area: PENDLETON
-
Country: US
Details
Updated on September 23, 2025 at 6:01 pm-
Property ID VACV2007402
-
Price $445,000
-
Land Area 0.15 Acres
-
Bedrooms 3
-
Bathrooms 2
-
Garages 2.0
-
Garage Size x x
-
Year Built 2023
-
Property Type Residential
-
Property Status Active
-
MLS# VACV2007402
Additional details
-
Association Fee 66.0
-
Sewer Public Sewer
-
Cooling Central A/C
-
Heating Heat Pump(s)
-
Flooring Carpet,Luxury Vinyl Plank
-
County CAROLINE-VA
-
Property Type Residential
-
Parking Concrete Driveway
-
Elementary School CALL SCHOOL BOARD
-
Middle School CAROLINE
-
High School CAROLINE
-
Architectural Style Ranch/Rambler
Mortgage Calculator
-
Down Payment
-
Loan Amount
-
Monthly Mortgage Payment
-
Property Tax
-
Home Insurance
-
PMI
-
Monthly HOA Fees
Schedule a Tour
Your information
360° Virtual Tour
Contact Information
View Listings- Tony Saa
- WEI58703-314-7742

