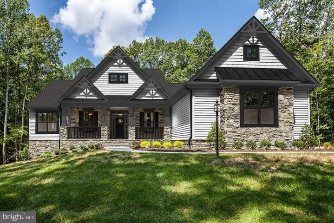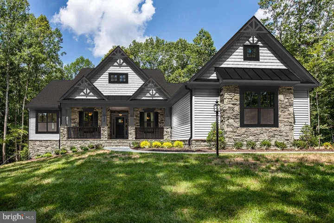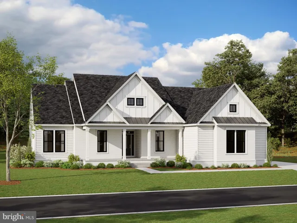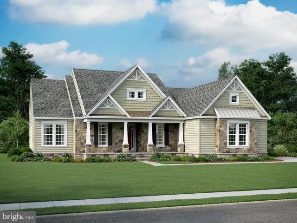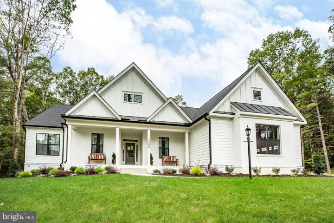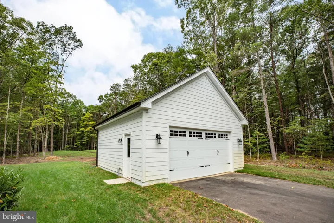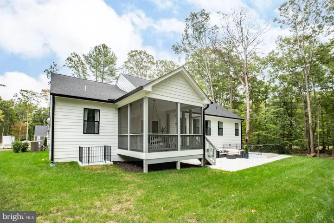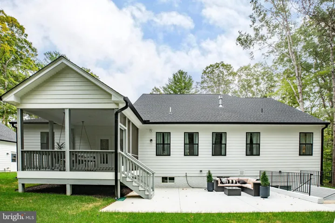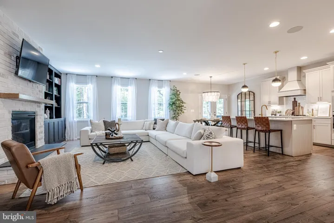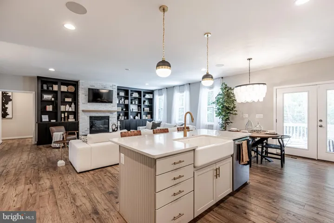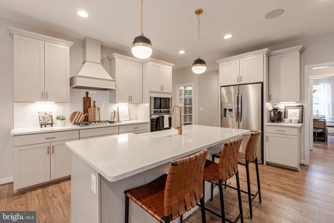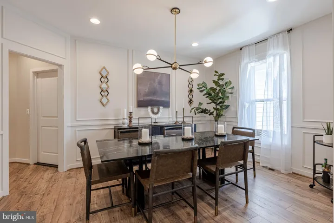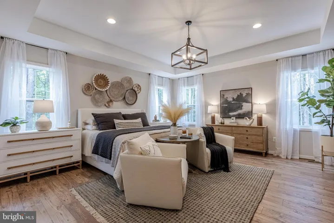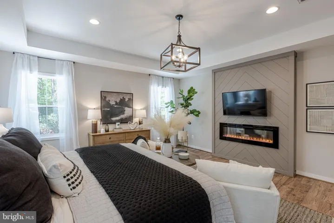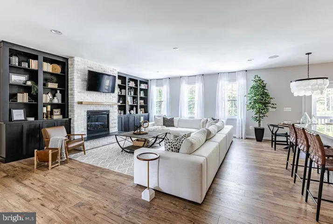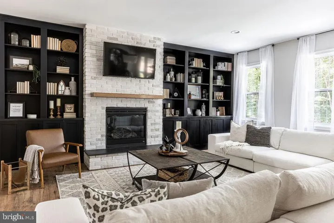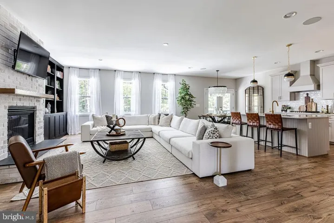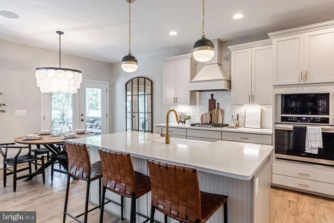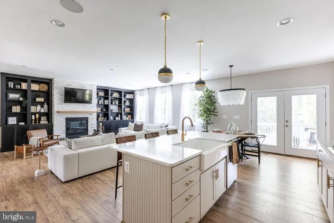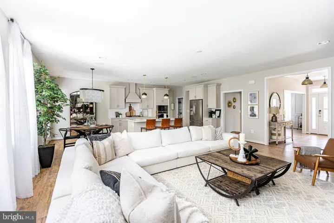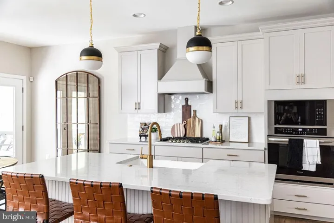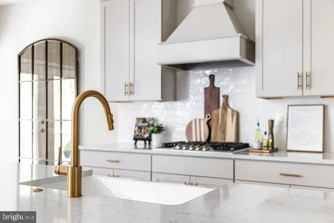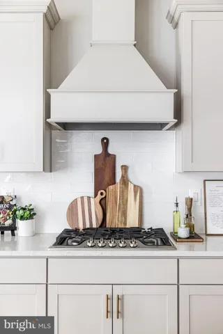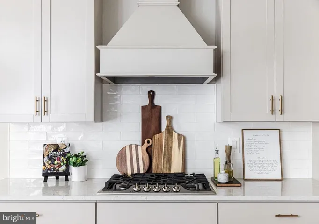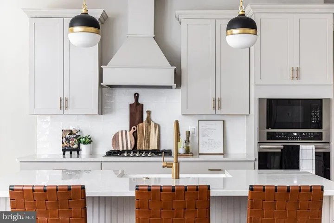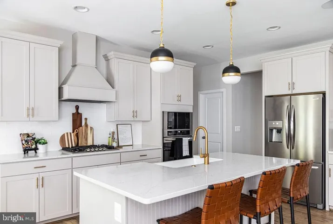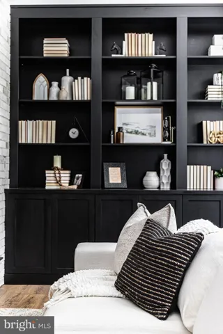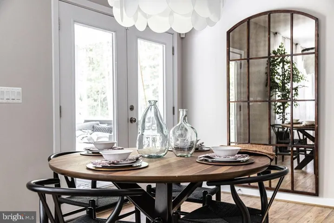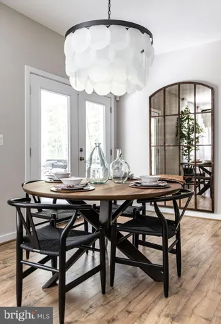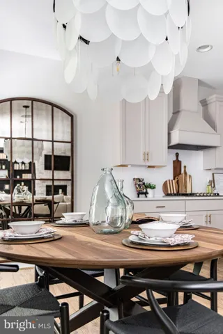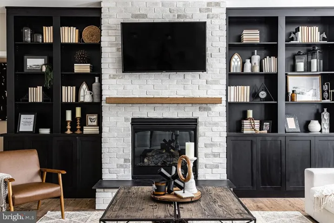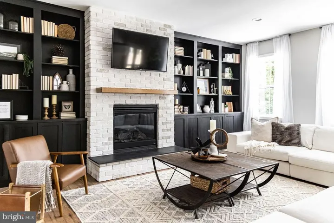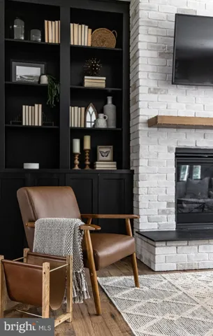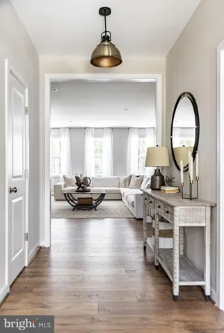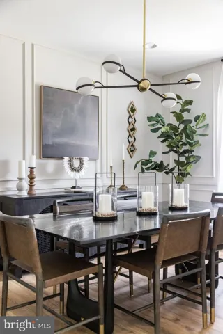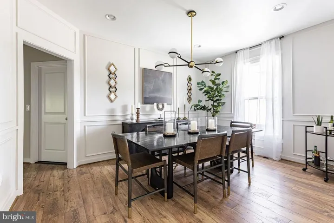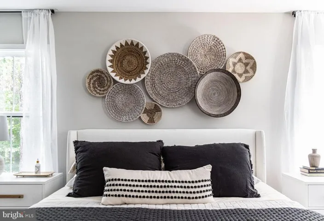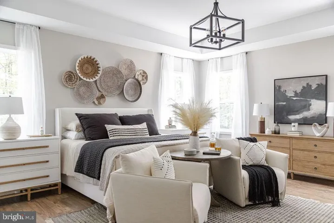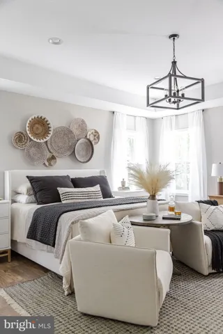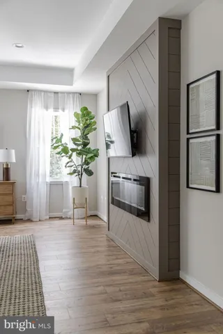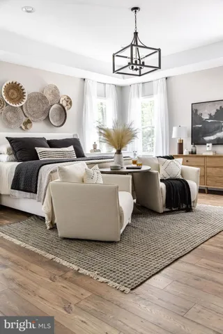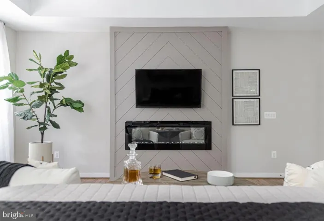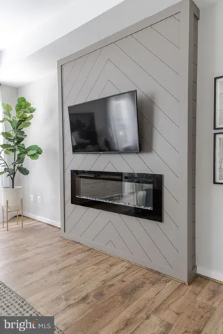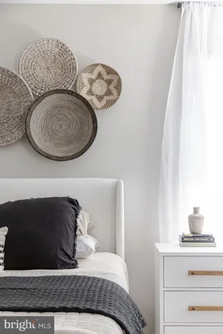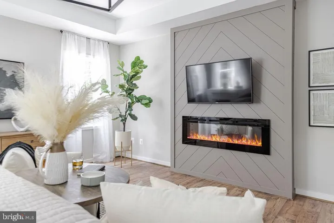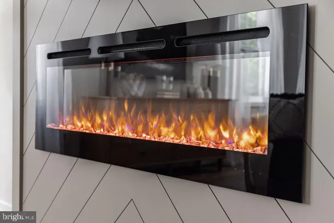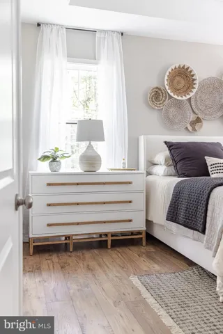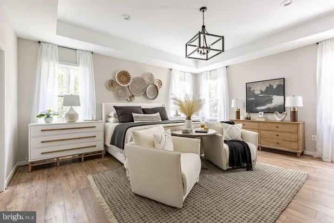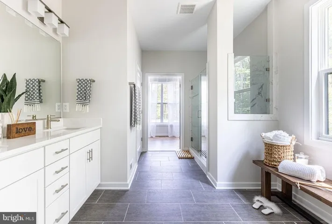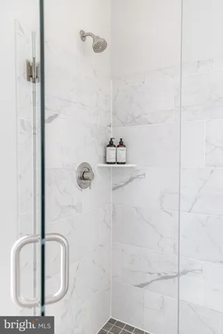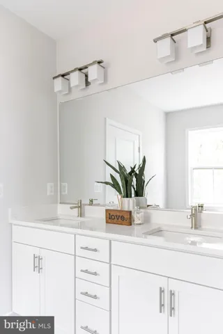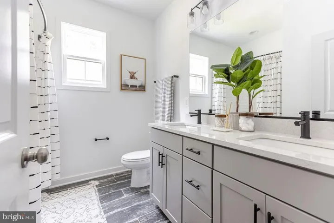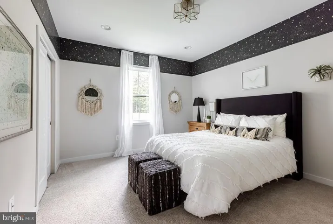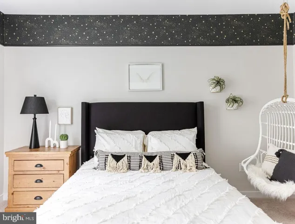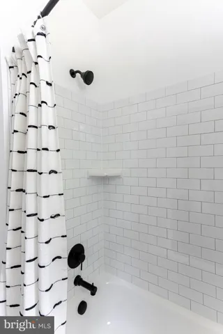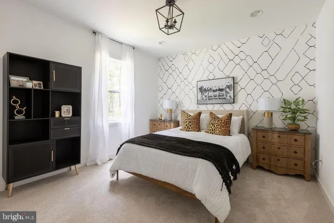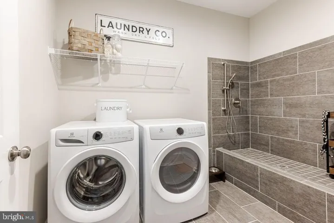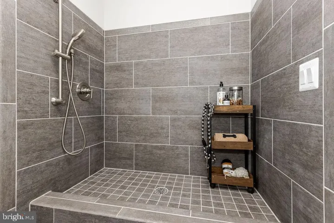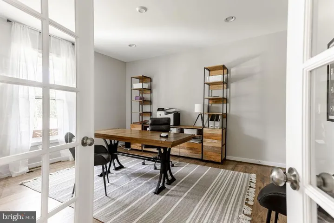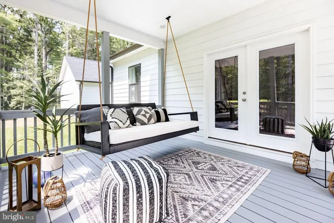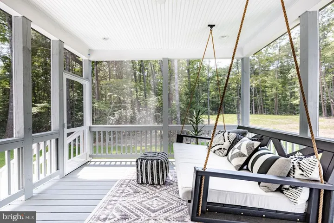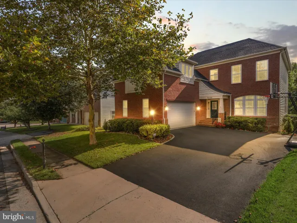WARRENTON ROAD, Fredericksburg, VA 22406
- $759,900
Overview
- Residential
- 3
- 3
- 2.0
- 2025
- VAST2035414
Description
Premier 5.4 acre homesite situated in existing Irving Farm neighborhood along Warrenton Rd. in a desirable Stafford County location. A lovely, plush homesite that’s just 2 miles from I-95 makes for easy commuting but a peaceful lifestyle. Plus there’s an expansive variety of shopping, restaurants and recreational activities located along Rt. 17/Warrenton Road including Lowes, Giant Food, Aldi, Lidl, Walmart Supercenter, 6 Bears & a Goat Brewing Company and so much more.
The Bridgewater is a spacious 3 bedroom 2.5 bath home offering main level living in an updated design and can be built on a basement foundation. The light-filled kitchen and breakfast area join the great room in creating an open floor plan designed for family living or entertaining. The master suite features dual walk-in closets and a luxury bath with an oversized walk-in shower. Bedrooms 2 and 3 are separated by a shared bath. On the main level, the Study is perfectly located as a home office or can be changed to an optional 4th Bedroom and Full Bath, and there is a separate formal dining room. Additional options are available to extend square footage on main level and in the basement. Photos of model home may show options not included in the base pricing.
Address
Open on Google Maps-
Address: WARRENTON ROAD
-
City: Fredericksburg
-
State: VA
-
Zip/Postal Code: 22406
-
Country: US
Details
Updated on June 9, 2025 at 1:52 pm-
Property ID VAST2035414
-
Price $759,900
-
Land Area 5.4 Acres
-
Bedrooms 3
-
Bathrooms 3
-
Garages 2.0
-
Garage Size x x
-
Year Built 2025
-
Property Type Residential
-
Property Status Active
-
MLS# VAST2035414
Additional details
-
Roof Architectural Shingle
-
Utilities Cable TV Available,Under Ground,Phone Available,Propane
-
Sewer Private Septic Tank
-
Cooling Programmable Thermostat,Energy Star Cooling System
-
Heating Programmable Thermostat
-
Flooring Carpet,CeramicTile,Other
-
County STAFFORD-VA
-
Property Type Residential
-
Parking Paved Driveway
-
Elementary School HARTWOOD
-
Middle School T. BENTON GAYLE
-
High School MOUNTAIN VIEW
-
Architectural Style Ranch/Rambler
Features
Mortgage Calculator
-
Down Payment
-
Loan Amount
-
Monthly Mortgage Payment
-
Property Tax
-
Home Insurance
-
PMI
-
Monthly HOA Fees
Schedule a Tour
Your information
360° Virtual Tour
Contact Information
View Listings- Tony Saa
- WEI58703-314-7742

