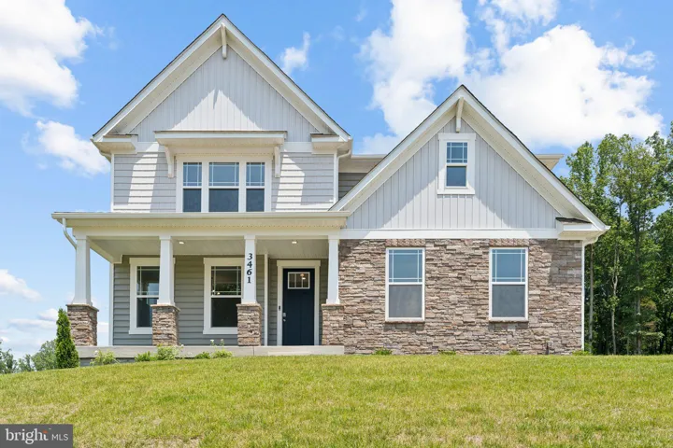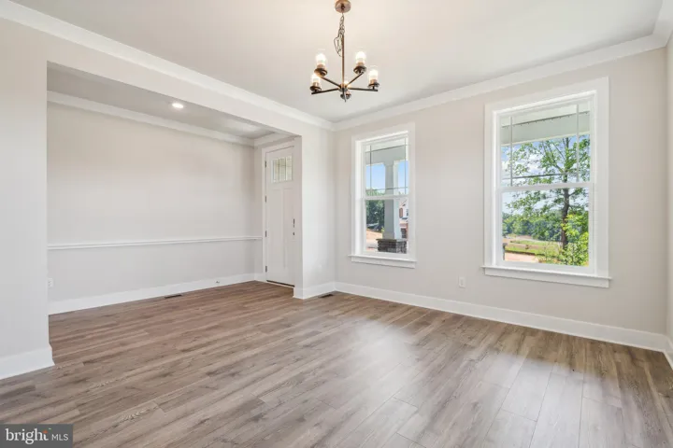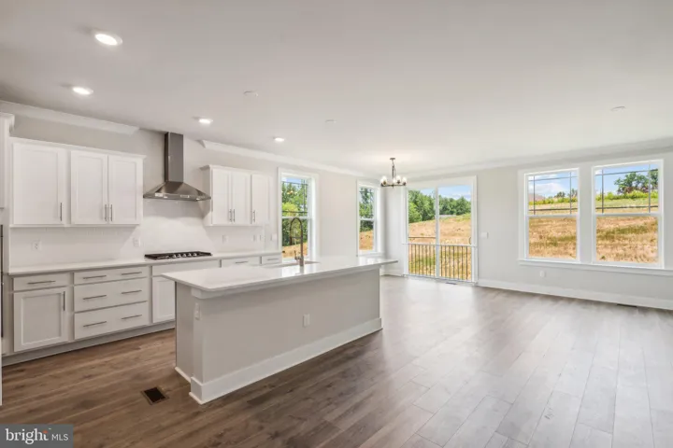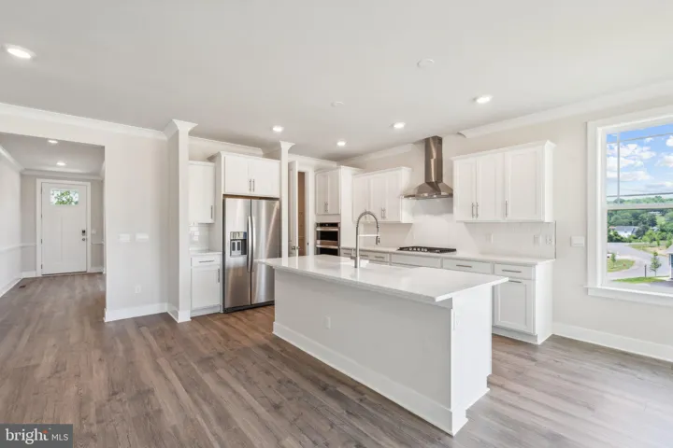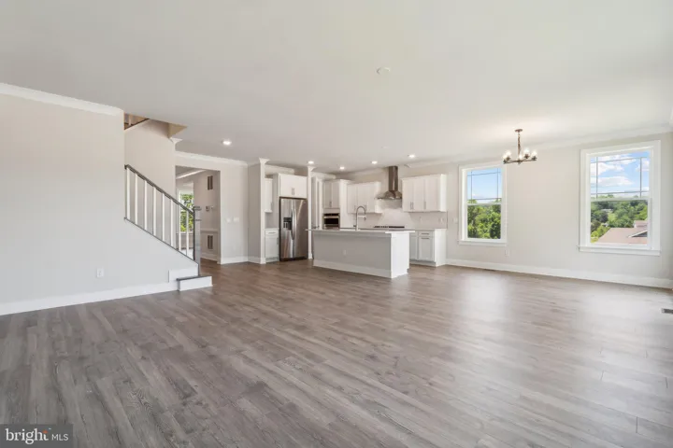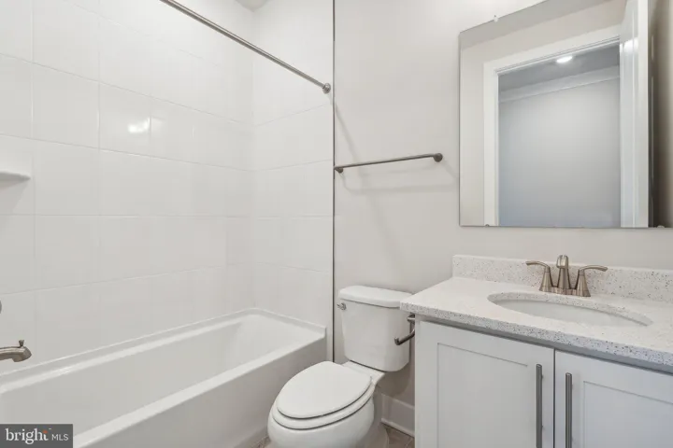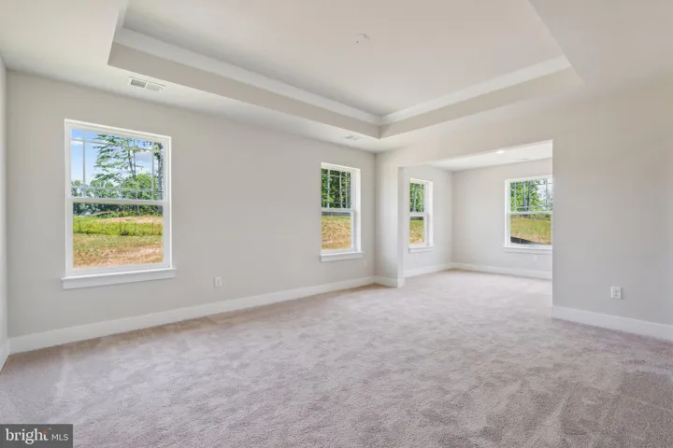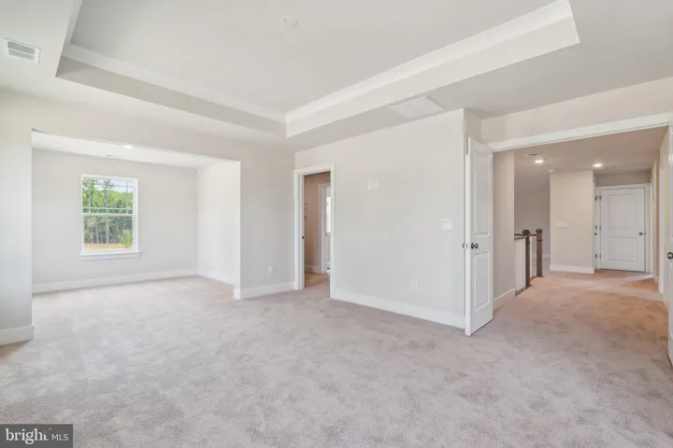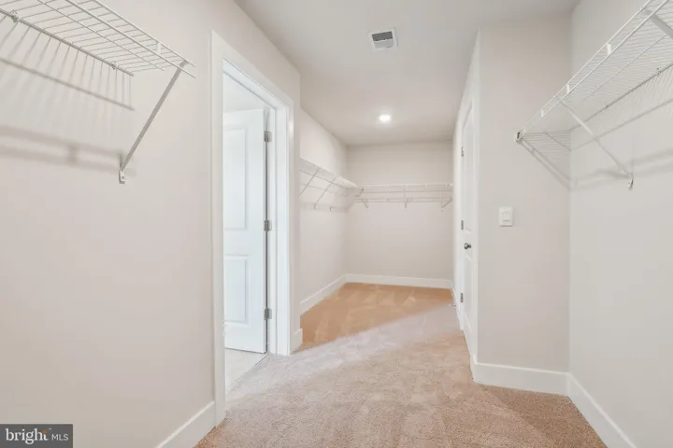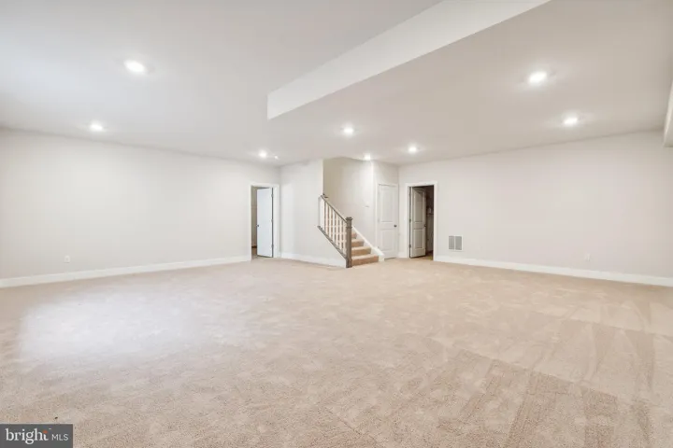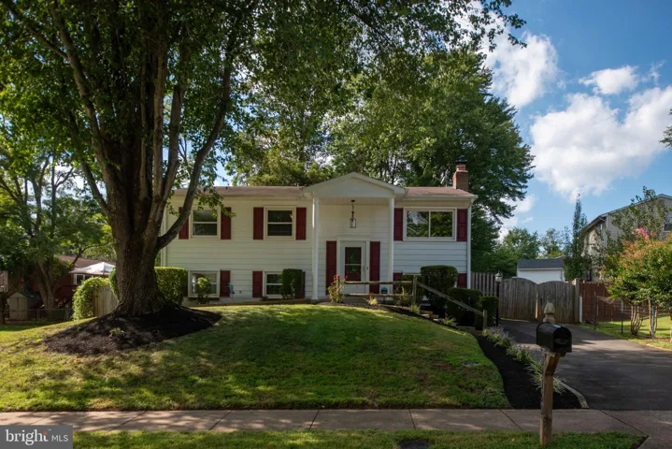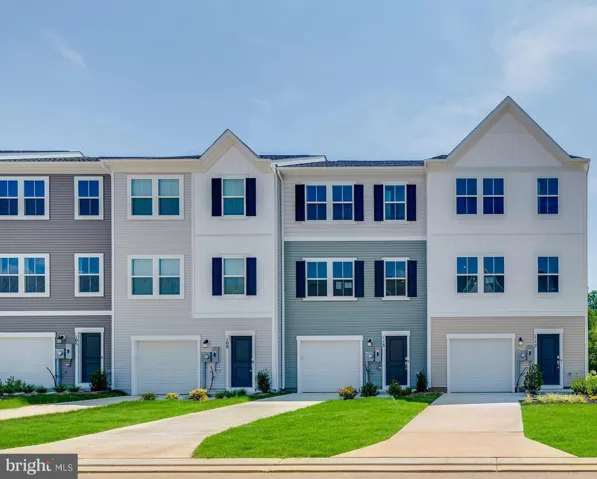Overview
- Residential
- 4
- 4
- 2.0
- 2025
- VAFQ2015246
Description
Set on a stunning 1.43-acre homesite, The Hampshire offers the perfect blend of space, privacy, and luxury living — available for move-in mid Winter 2026. Thoughtfully designed with over 4,000 square feet of living space, this home delivers generous proportions, elegant finishes, and a flexible layout to fit a variety of lifestyles.
A formal dining room welcomes you just off the foyer, leading into an open concept living space filled with natural light. The gourmet kitchen features a large center island, gas cooktop, and a spacious walk-in pantry. It flows effortlessly into the casual dining area and expansive living room ideal for entertaining or everyday comfort.
Tucked off the main living area, a private guest bedroom and full bath offer the perfect setup for visitors or a home office.
Upstairs, a versatile loft provides flexible space for a media room, playroom, or gym, along with a convenient laundry room, two secondary bedrooms, and a full bath. The luxurious primary suite includes a bright sitting area, a massive walk-in closet, and an elegant en-suite bath with dual vanities and a separate soaking tub and shower.
The finished basement expands your living space even further with a large recreation room, full bath and space for additional bedroom.
A side-load 2-car garage completes the home with both style and function.
Receive up to $10,000 in closing cost assistance when you finance with DHI Mortgage.
*Photos, 3D tours, and videos are representative of plan only and may vary as built.*
Address
Open on Google Maps-
Address: 9130 KINGSTON ROAD
-
City: Broad Run
-
State: VA
-
Zip/Postal Code: 20137
-
Area: WOODED RUN ESTATES
-
Country: US
Details
Updated on October 23, 2025 at 4:20 pm-
Property ID VAFQ2015246
-
Price $939,990
-
Land Area 1.43 Acres
-
Bedrooms 4
-
Bathrooms 4
-
Garages 2.0
-
Garage Size x x
-
Year Built 2025
-
Property Type Residential
-
Property Status Active
-
MLS# VAFQ2015246
Additional details
-
Association Fee 75.0
-
Roof Architectural Shingle,Asphalt
-
Utilities Cable TV
-
Sewer PrivateSewer
-
Cooling Central A/C,Programmable Thermostat
-
Heating Central,Forced Air,Programmable Thermostat
-
Flooring Carpet,CeramicTile,Laminated
-
County FAUQUIER-VA
-
Property Type Residential
-
Parking Asphalt Driveway
-
Elementary School COLEMAN
-
Middle School MARSHALL
-
High School KETTLE RUN
-
Architectural Style Traditional
Features
Mortgage Calculator
-
Down Payment
-
Loan Amount
-
Monthly Mortgage Payment
-
Property Tax
-
Home Insurance
-
PMI
-
Monthly HOA Fees
Schedule a Tour
Your information
360° Virtual Tour
Contact Information
View Listings- Tony Saa
- WEI58703-314-7742

