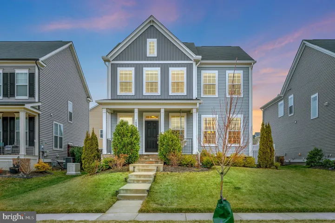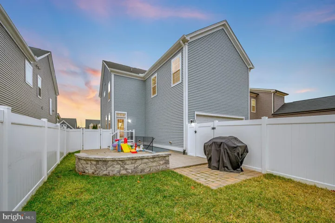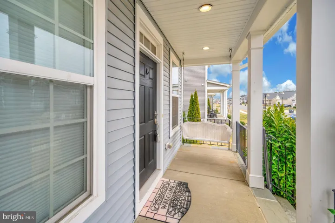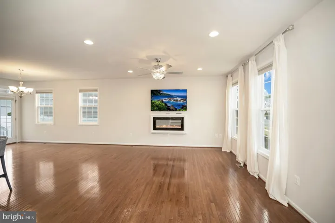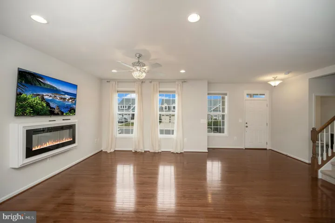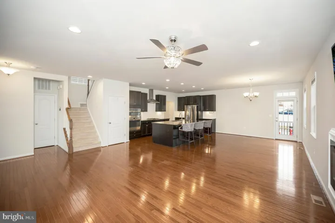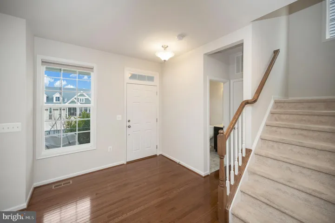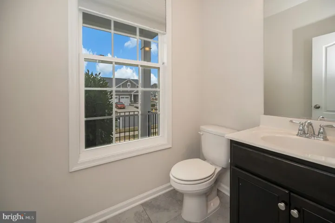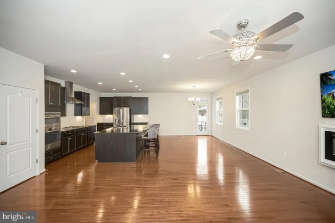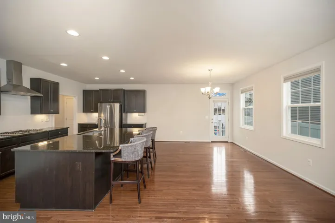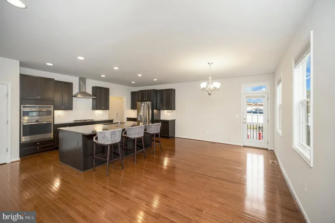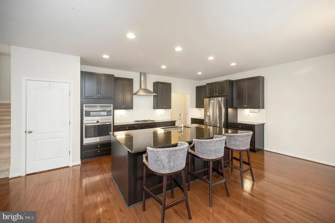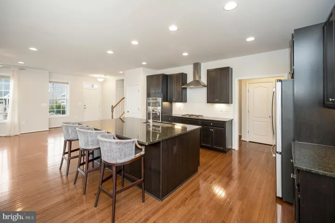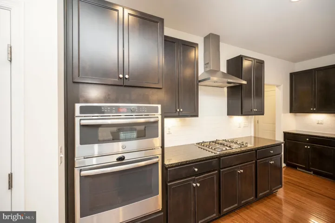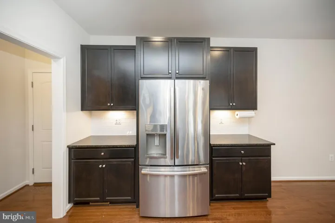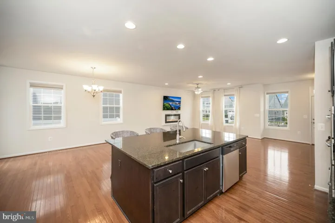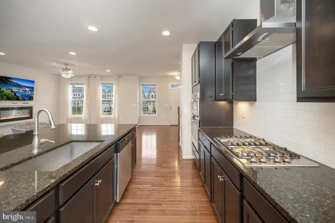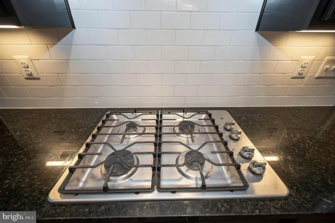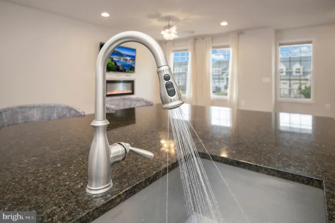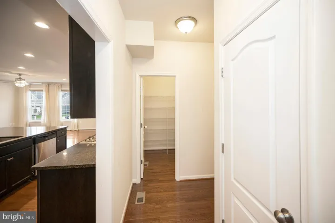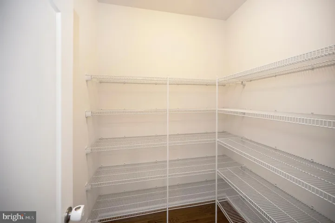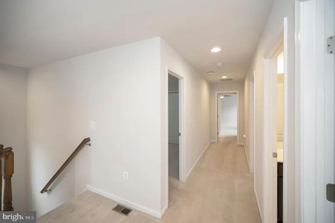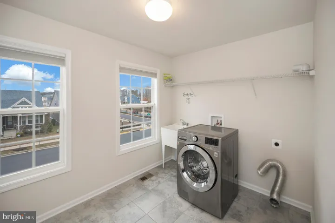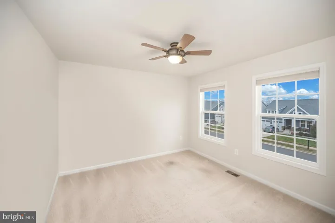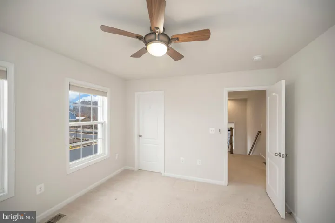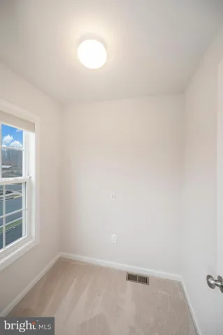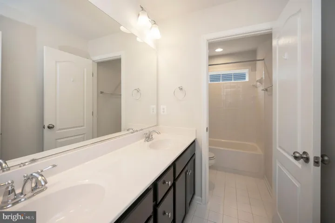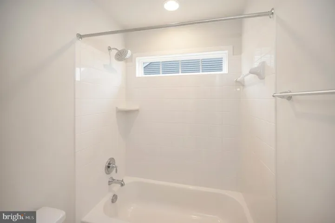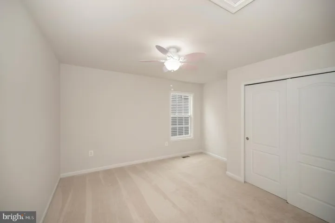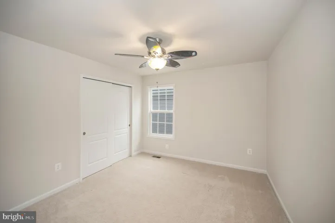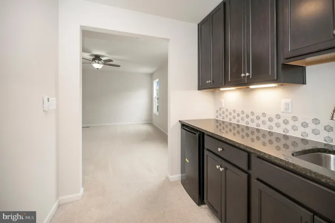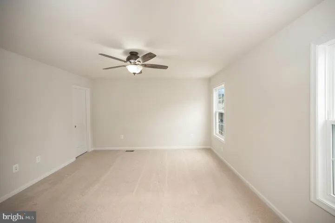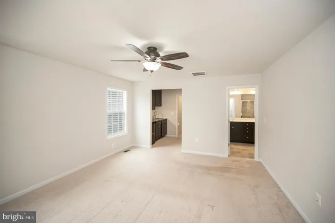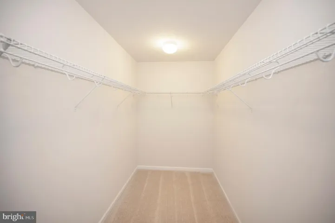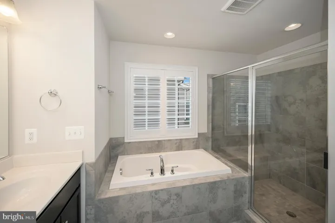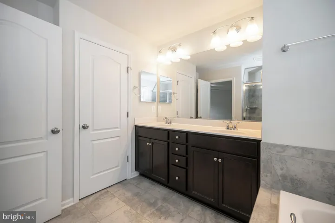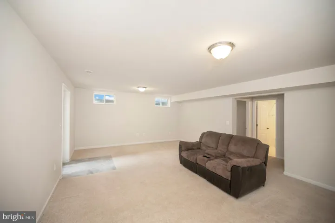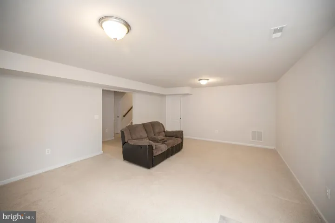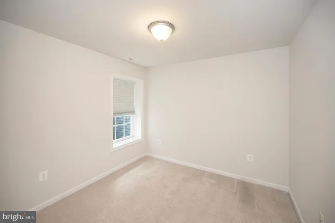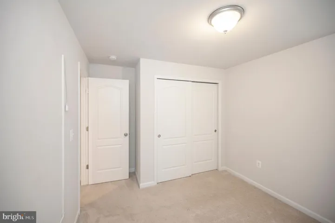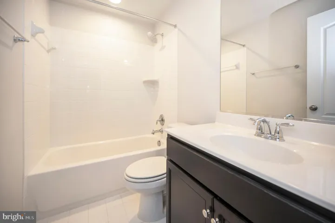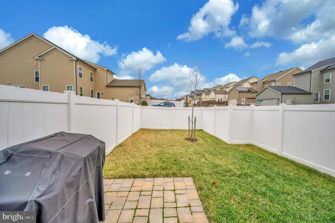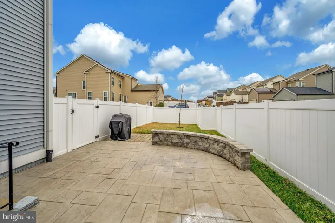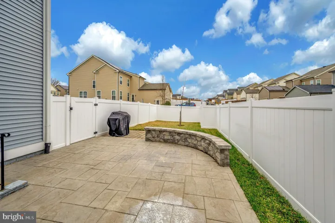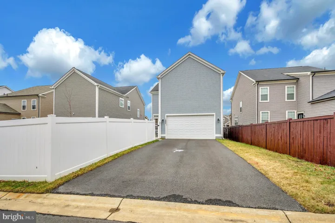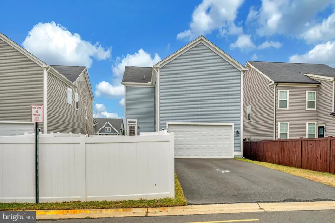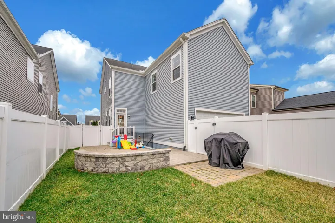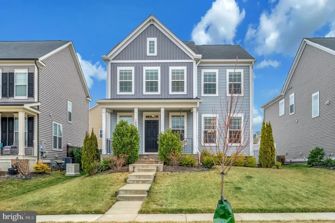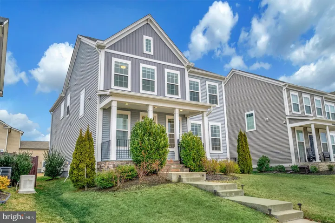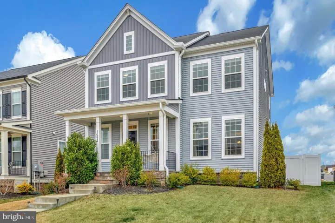1092 ASPEN ROAD, Stafford, VA 22554
- $670,000
Overview
- Residential
- 5
- 4
- 2.0
- 2020
- VAST2035506
Description
Nestled in the desirable Embrey Mill community, this stunning single-family home offers a spacious and functional layout that is perfect for modern living. The open-concept main level features beautiful hardwood floors throughout, with a large family and dining area that effortlessly accommodates your family’s needs. The kitchen is equipped with granite countertops, stainless steel appliances, plenty of cabinet space, and a large island with seating for four. A convenient walk-in pantry and a drop zone area make daily living a breeze. Upstairs, you’ll find a generous laundry room with natural light, as well as a hall bath featuring dual sinks and a separate shower area. The home has three large bedrooms. primary suite with a spacious walk-in closet and a bonus coffee bar with a mini-fridge. The en suite bathroom with dual sinks and a beautifully upgraded tiled walk-in shower. The fully finished basement provides an ideal space for relaxation or entertainment, with a large recreation room, full bath, and an additional bedroom with a walk up basement. Outside, the stamped concrete patio extends your living space, offering the perfect spot for outdoor gatherings with a vinyl privacy fence. Embrey Mill community offers an array of amenities, including two pools, a fitness center, playgrounds, soccer fields, dog parks, walking trails, a community garden, and a fire pit—ensuring there’s something for everyone to enjoy. Don’t miss your chance to make this exceptional home yours. Schedule a showing today!
Address
Open on Google Maps-
Address: 1092 ASPEN ROAD
-
City: Stafford
-
State: VA
-
Zip/Postal Code: 22554
-
Area: EMBREY MILL
-
Country: US
Details
Updated on April 29, 2025 at 5:40 pm-
Property ID VAST2035506
-
Price $670,000
-
Land Area 0.13 Acres
-
Bedrooms 5
-
Bathrooms 4
-
Garages 2.0
-
Garage Size x x
-
Year Built 2020
-
Property Type Residential
-
Property Status Active
-
MLS# VAST2035506
Additional details
-
Association Fee 140.0
-
Roof Shingle
-
Sewer Public Sewer
-
Cooling Central A/C
-
Heating Programmable Thermostat,Forced Air
-
Flooring Carpet,Hardwood,Tile/Brick
-
County STAFFORD-VA
-
Property Type Residential
-
Parking Asphalt Driveway
-
Elementary School WINDING CREEK
-
Middle School H.H. POOLE
-
High School COLONIAL FORGE
-
Architectural Style Colonial
Features
Mortgage Calculator
-
Down Payment
-
Loan Amount
-
Monthly Mortgage Payment
-
Property Tax
-
Home Insurance
-
PMI
-
Monthly HOA Fees
Schedule a Tour
Your information
Contact Information
View Listings- Tony Saa
- WEI58703-314-7742

