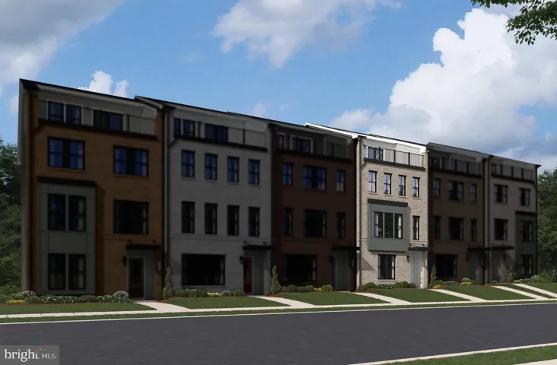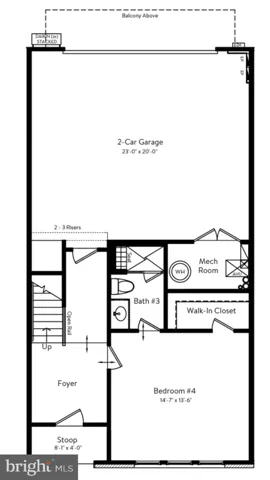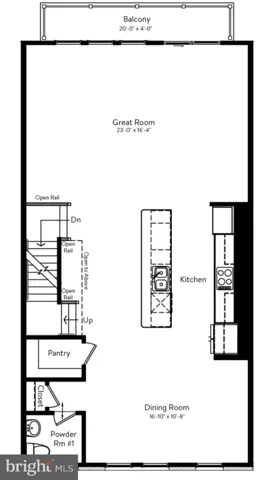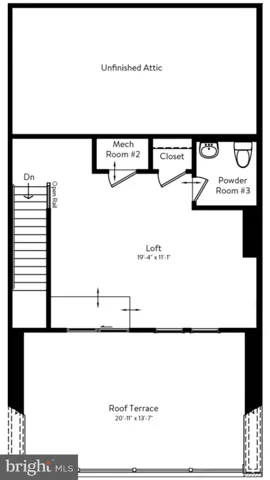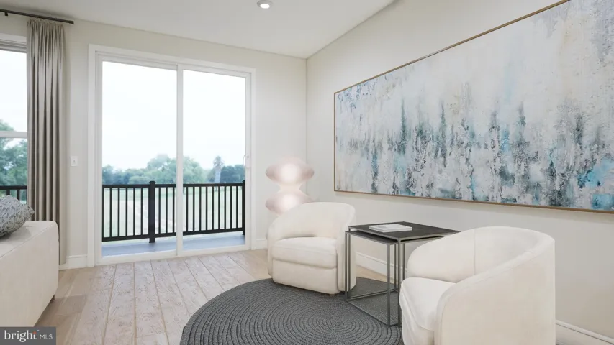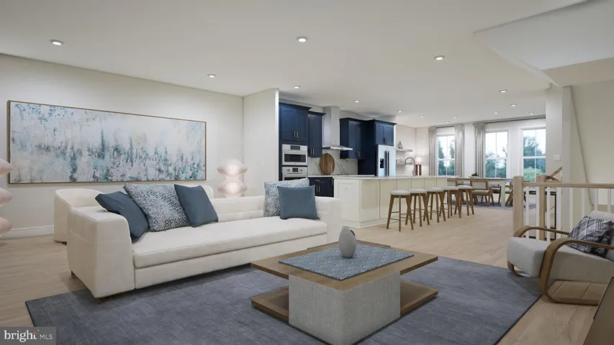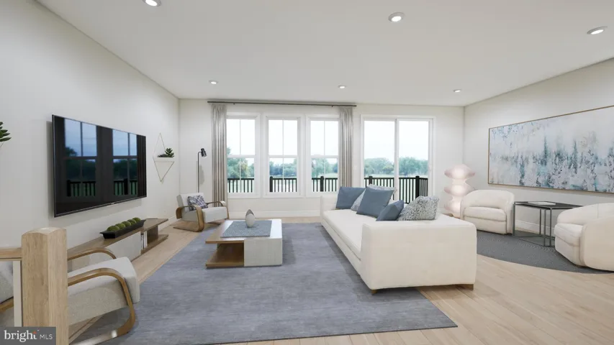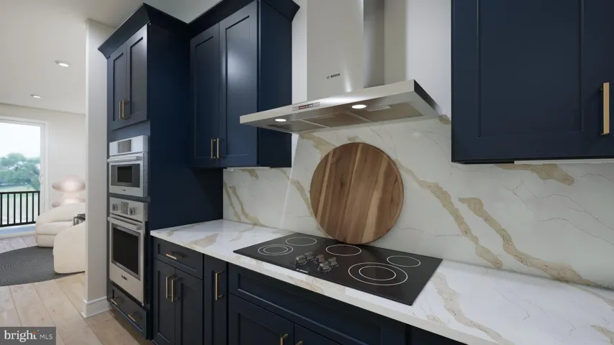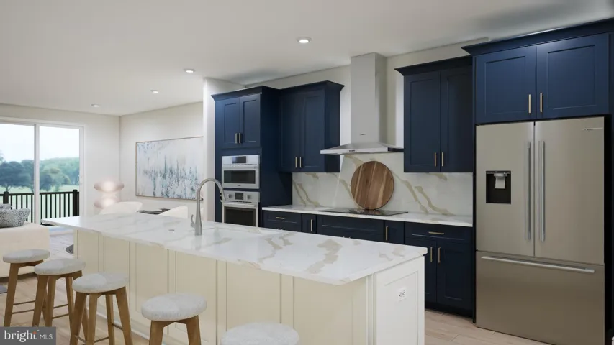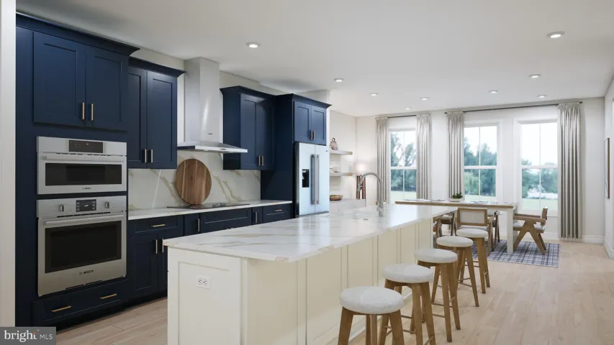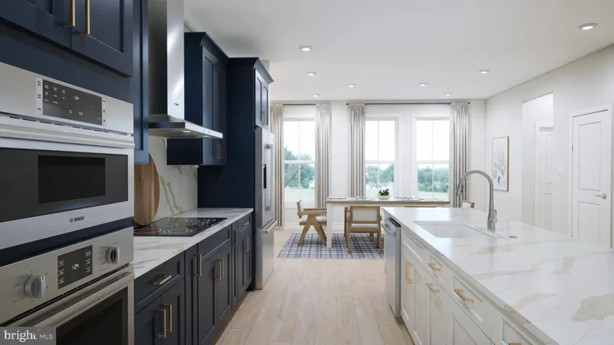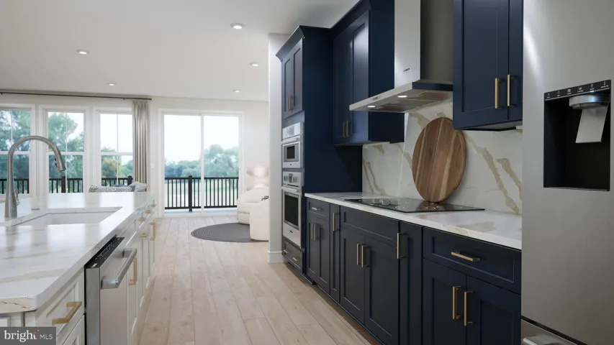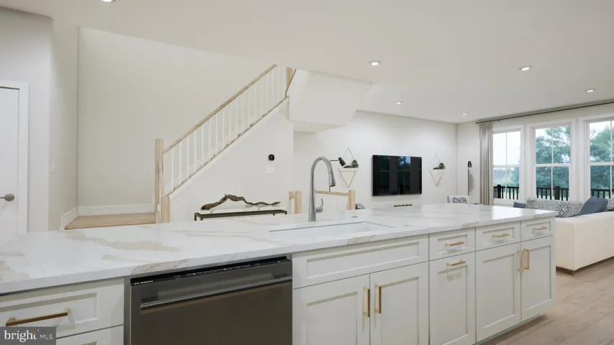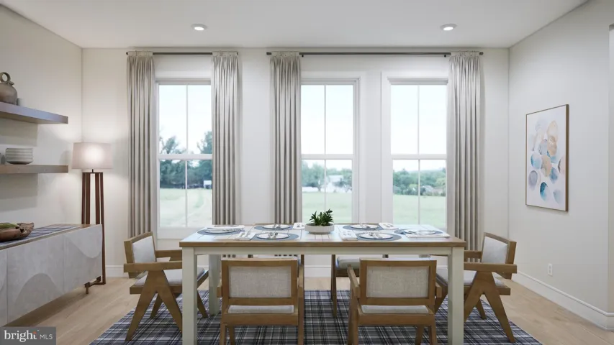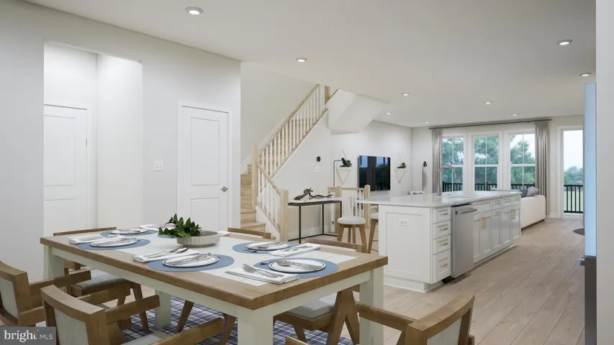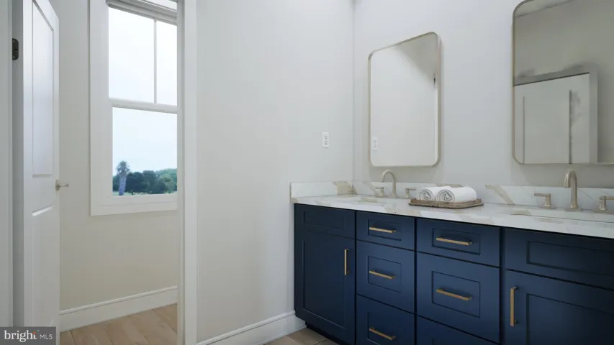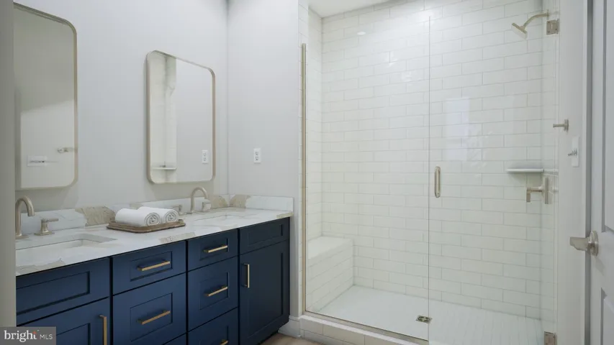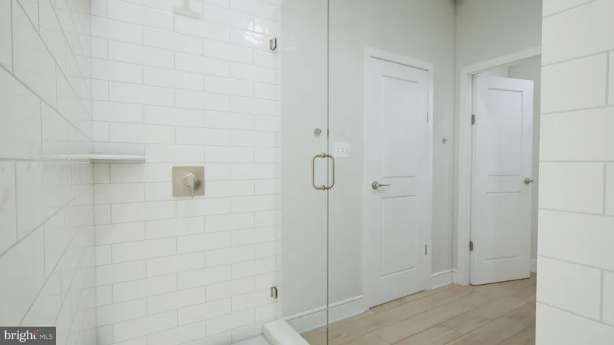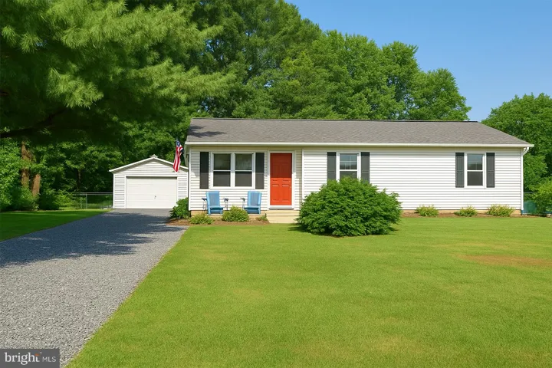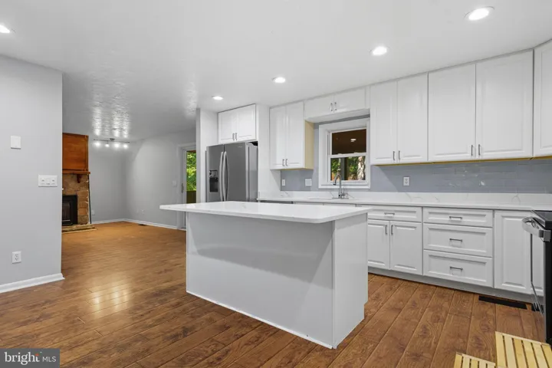Overview
- Residential
- 4
- 5
- 2.0
- 2025
- VAFX2219778
Description
Opportunity Knocks: Luxury New Construction! Move-in Ready by Early 2025 | Spacious 24-Foot-Wide Townhome | 4 Bedrooms | 4.5 Baths | 2-Car Rear-Load Garage | Ask About Closing Cost Assistance with Intercoastal Mortgage and Walker Title | Homesite 98 with Over $54,000 in Premium Upgrades and Private Views Facing a Public Park and Rain Garden!
Lower Level: The entry level offers a private bedroom with an en-suite full bathroom and walk-in closet, perfect for guests or as a home office. Direct access to the 2-car rear-load garage provides everyday convenience, with extra storage and EV readiness.
Main Level: A true entertainer’s dream, the main level’s open-concept design seamlessly connects the great room, dining area, and chef-inspired kitchen. Here, luxury meets function with navy and white soft-close cabinetry, brushed gold hardware, and stunning white quartz countertops with gold veining—an elegant combination rarely seen in resale homes. Bosch stainless steel appliances and a large central island make hosting a breeze. The walk-in pantry offers ample storage, while the balcony off the great room provides a serene outdoor space.
Upper Level: The luxurious primary suite delivers a spa-like experience with dual walk-in closets, navy cabinetry, and white quartz countertops. The en-suite bath features an oversized frameless glass shower and brushed gold accents for a designer touch. Two additional bedrooms, a full bath, and a conveniently located laundry room ensure comfort and practicality.
Loft Level: The top floor offers a versatile loft space with a half bath, perfect for use as an entertainment zone or private retreat. Step out onto the front-facing rooftop terrace and enjoy picturesque views of the park and rain garden—ideal for peaceful mornings or evening gatherings.
Throughout the Home: Elevated design is evident with oak stairs, luxury vinyl plank flooring in key living areas, and plush stain-resistant carpeting in the bedrooms. High-end upgrades like the IQ Panel 4 smart home system, structured wiring, and energy-efficient LED disc lighting ensure your home is both high-tech and eco-friendly. The sleek brick and Hardie® Plank exterior adds to the home’s curb appeal, making a statement from every angle.
Address
Open on Google Maps-
Address: 13727 AVIATION PLACE
-
City: Herndon
-
State: VA
-
Zip/Postal Code: 20171
-
Area: ARPINA VALLEY
-
Country: US
Details
Updated on April 2, 2025 at 1:40 pm-
Property ID VAFX2219778
-
Price $900,000
-
Land Area 0.03 Acres
-
Bedrooms 4
-
Bathrooms 5
-
Garages 2.0
-
Garage Size x x
-
Year Built 2025
-
Property Type Residential
-
Property Status Closed
-
MLS# VAFX2219778
Additional details
-
Association Fee 229.46
-
Roof Architectural Shingle
-
Sewer Public Sewer
-
Cooling Central A/C
-
Heating Heat Pump(s),Programmable Thermostat
-
Flooring CeramicTile,Luxury Vinyl Plank,Carpet
-
County FAIRFAX-VA
-
Property Type Residential
-
Parking Asphalt Driveway,General Common Elements
-
Elementary School LUTIE LEWIS COATES
-
Middle School CARSON
-
High School WESTFIELD
-
Architectural Style Contemporary
Features
Mortgage Calculator
-
Down Payment
-
Loan Amount
-
Monthly Mortgage Payment
-
Property Tax
-
Home Insurance
-
PMI
-
Monthly HOA Fees
Schedule a Tour
Your information
Contact Information
View Listings- Tony Saa
- WEI58703-314-7742

