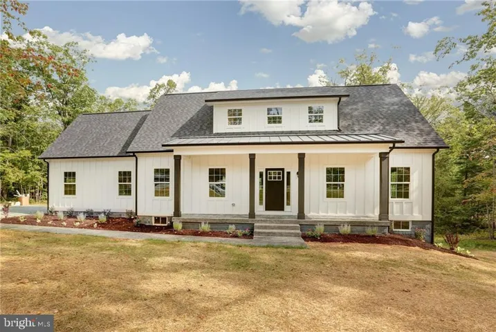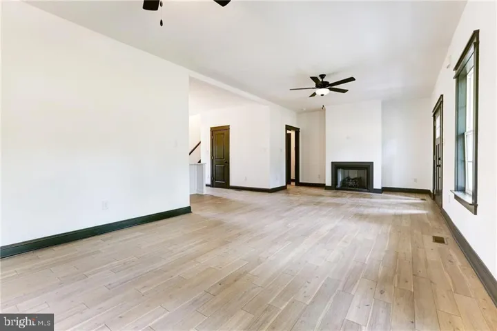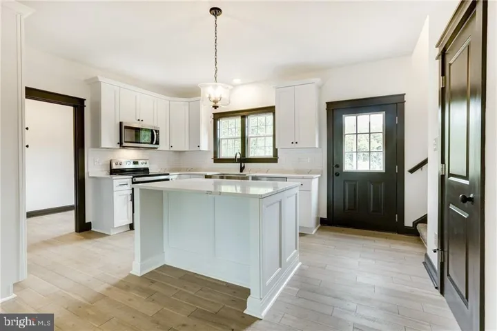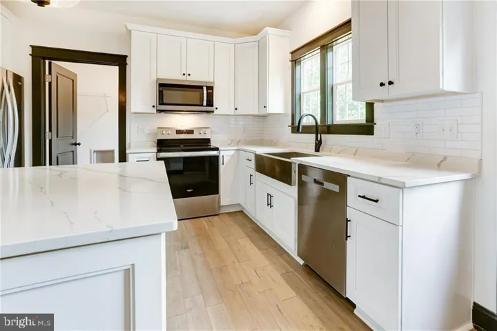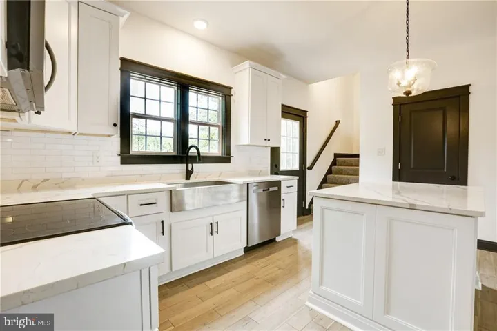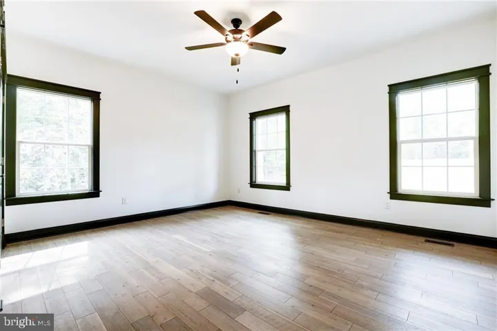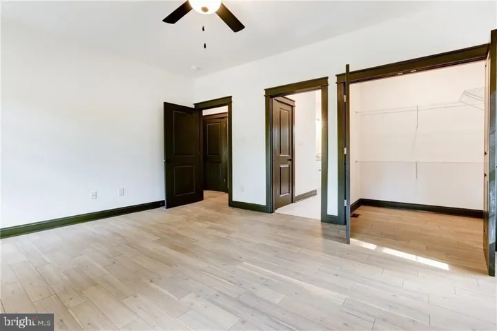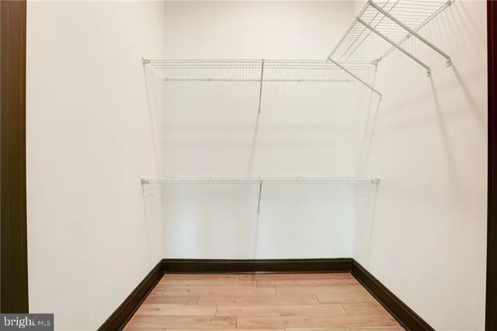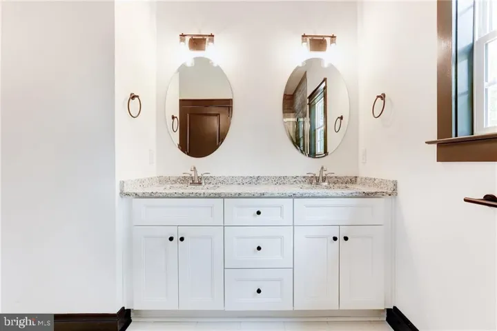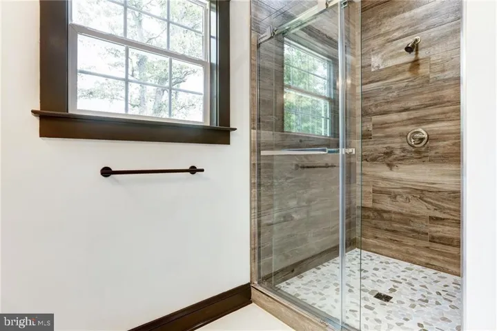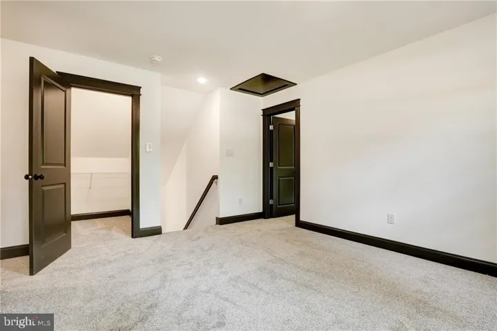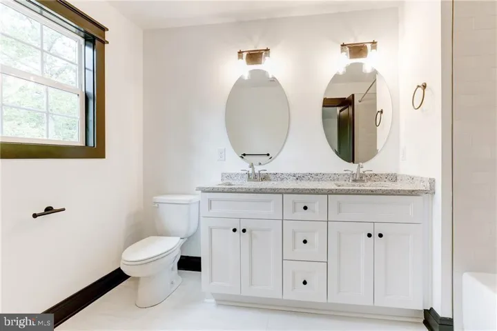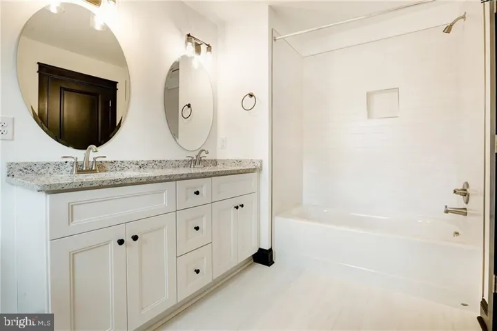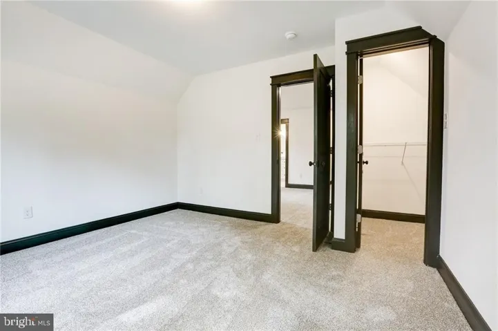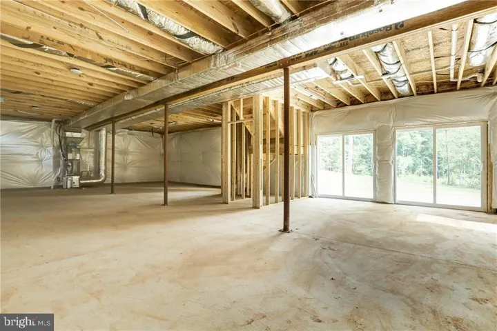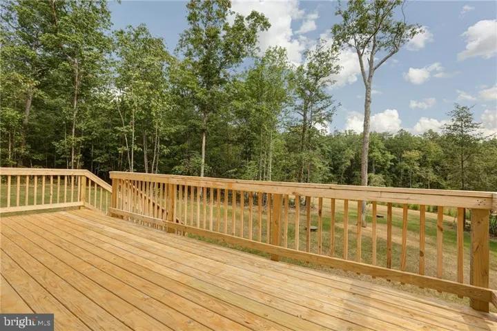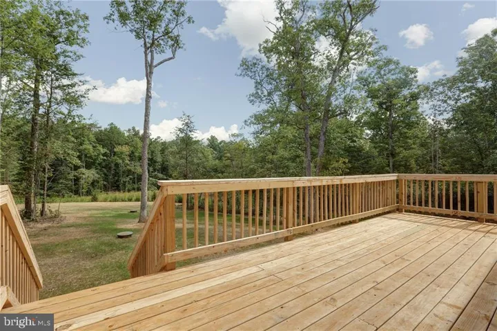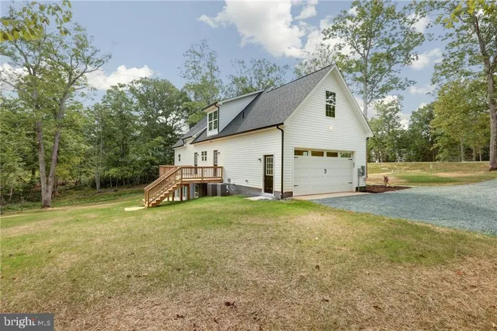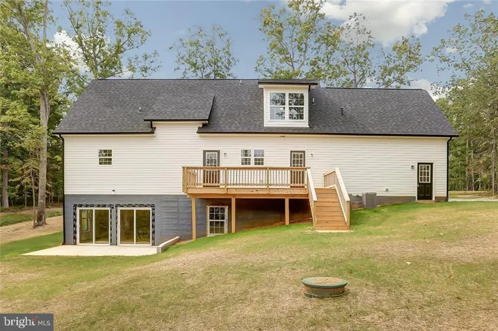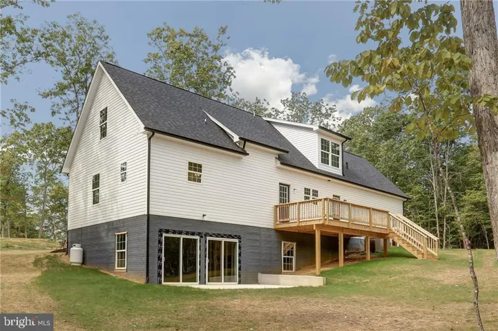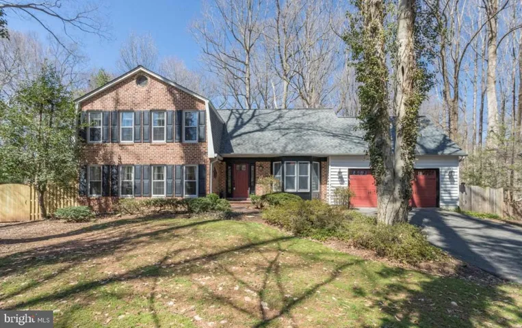Overview
- Residential
- 3
- 3
- 2024
- VALA2007238
Description
New custom craftsman cape style home in an excellent location near I-64, easy commute to Charlottesville & Richmond! JUST COMPLETED! Inside your brand new home, you’ll unwind in the open family spaces, with a large family room with gas fireplace featuring shiplap trim, that is connected to the spacious kitchen and dining area. Your kitchen will feature stainless appliances, white soft close cabinets, white quartz countertops, elegant black trim, a pantry, and an MOVABLE island with seating – may slide to any desired location for different seating & work station needs. The main level also features your primary suite with walk-in closet and en-suite bathroom, including a wood-look tiled shower, double vanity, separate toilet room and linen closet. The second level includes a hall bathroom, 2 bedrooms, a loft area and a huge bonus room! This home comes with a walk-out basement that is insulated and heated/cooled, a large Front porch & big back deck. Beautifully paved driveway! Enjoy walking paths throughout the subdivision, a playground, and common area!
Address
Open on Google Maps-
Address: 170 GLENMORE LANE
-
City: Keswick
-
State: VA
-
Zip/Postal Code: 22947
-
Area: GREEN SPRING ESTATES
-
Country: US
Details
Updated on February 5, 2025 at 1:03 am-
Property ID VALA2007238
-
Price $699,999
-
Land Area 2.03 Acres
-
Bedrooms 3
-
Rooms 7
-
Bathrooms 3
-
Garage Size x x
-
Year Built 2024
-
Property Type Residential
-
Property Status Active
-
MLS# VALA2007238
Additional details
-
Association Fee 250.0
-
Roof Metal,Shingle
-
Sewer Septic Exists
-
Cooling Central A/C
-
Heating Heat Pump(s)
-
Flooring Partially Carpeted,Tile/Brick,Wood
-
County LOUISA-VA
-
Property Type Residential
-
Parking Paved Driveway,Paved Parking
-
Architectural Style Loft,Cape Cod
Mortgage Calculator
-
Down Payment
-
Loan Amount
-
Monthly Mortgage Payment
-
Property Tax
-
Home Insurance
-
PMI
-
Monthly HOA Fees
Schedule a Tour
Your information
Contact Information
View Listings- Tony Saa
- WEI58703-314-7742

