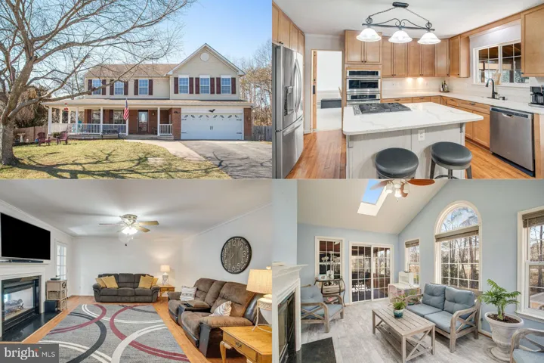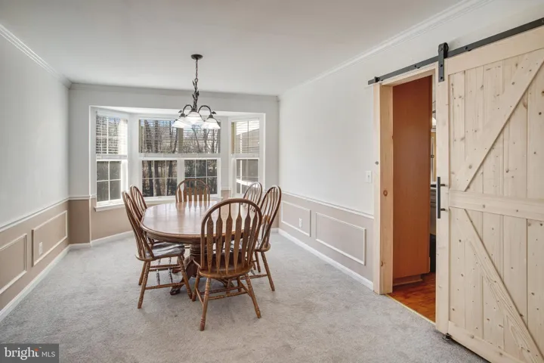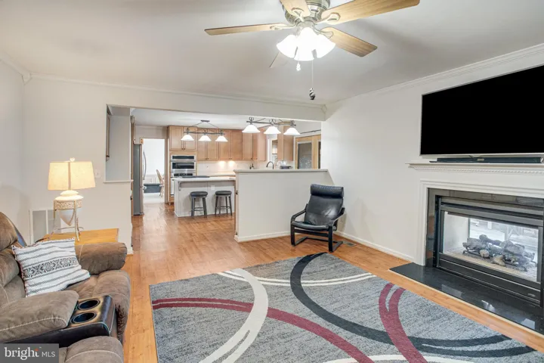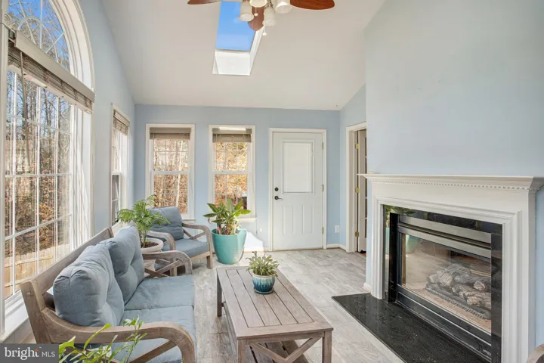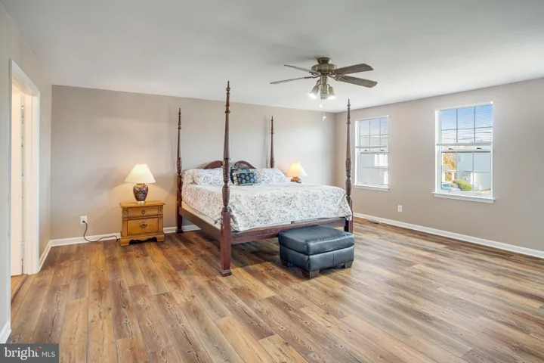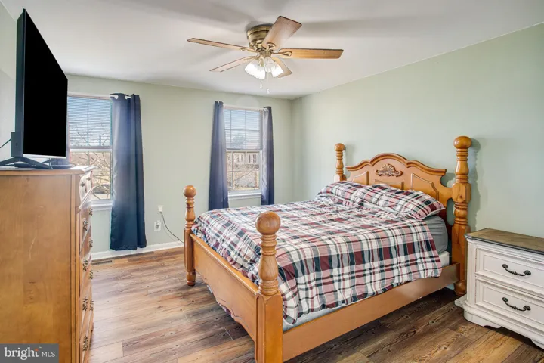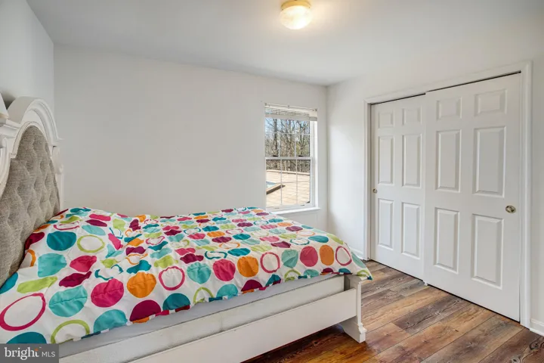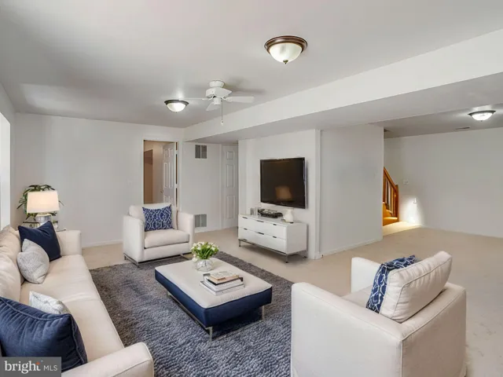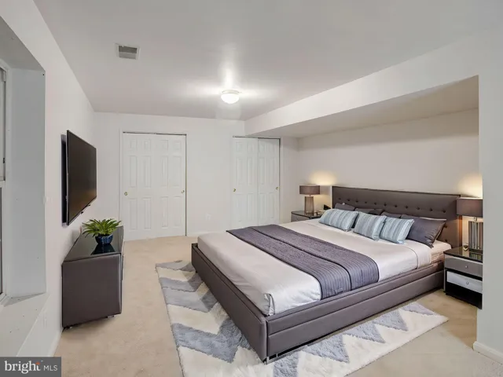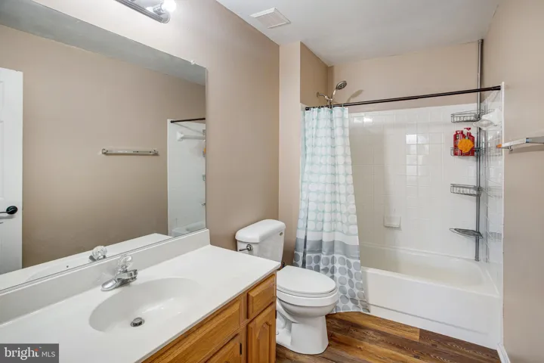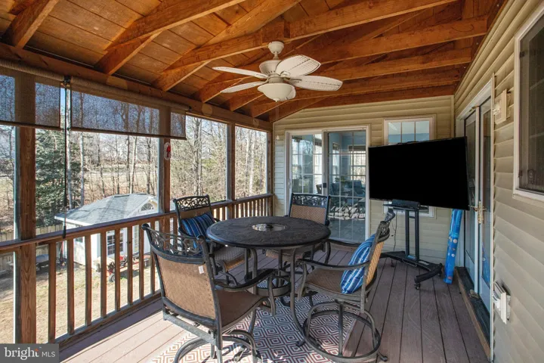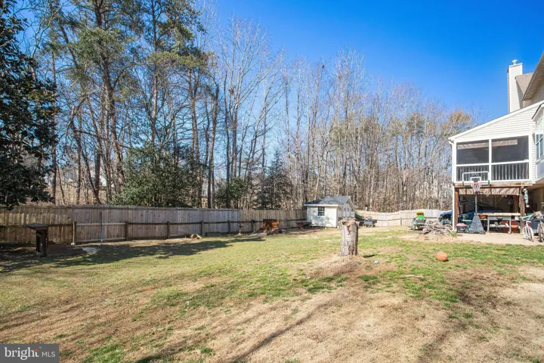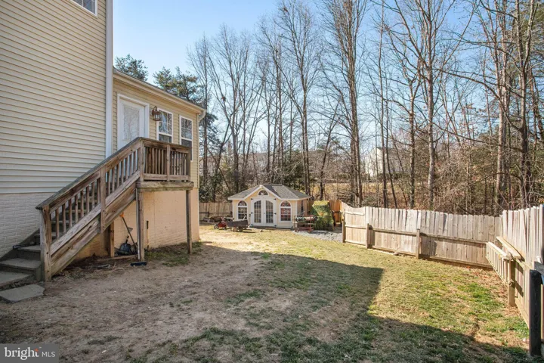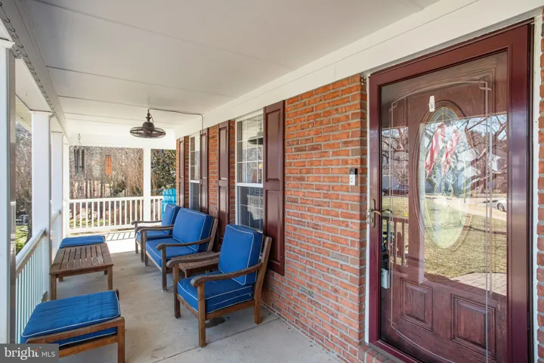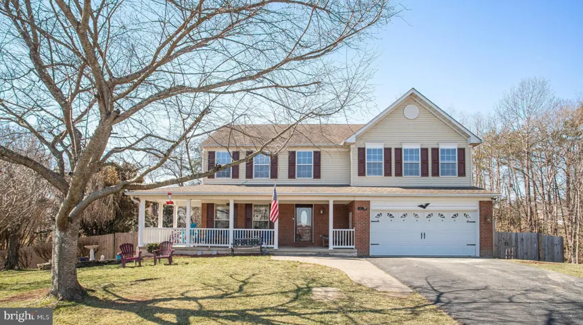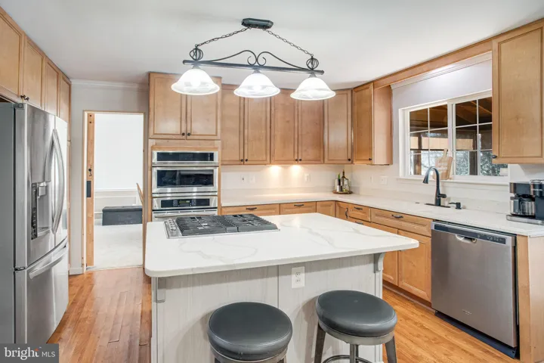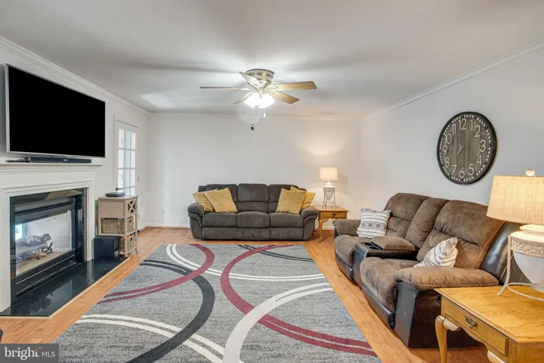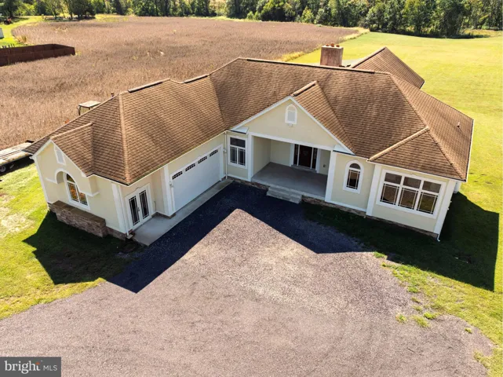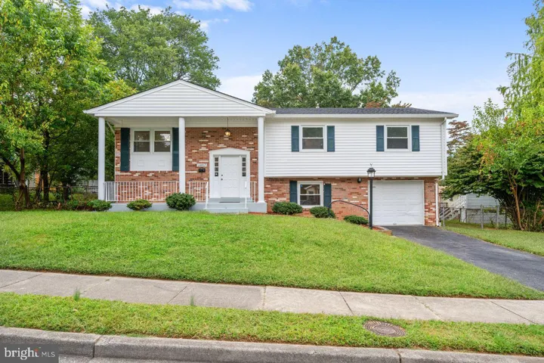Overview
- Residential
- 5
- 4
- 2.0
- 1994
- VAST2035834
Description
Your new home is located on a quiet cul-de-sac on an oversized premium lot backing to trees for privacy in highly sought after Austin Ridge! Enjoy quiet evenings on your covered front porch. The expansive kitchen is a chef’s delight with a center island with quartz counter top and plenty of counter space and 42” cabinets provide plenty of space for storage, along with a large pantry and door that exits to a screened in porch. The kitchen flows seamlessly to the Family Room with a double sided gas fireplace that adjoins to the sunroom with vaulted ceilings. The upper level primary suite is massive in size with LVP flooring with walk-in closet, attached ensuite bath. There are 3 large bedrooms and a hall bathroom that finish off the sleeping quarters. The lower level features a 5th bedroom, full bath and large rec room that is great for entertaining. The walkout level goes to a large backyard and patio area that is great for gatherings and fun and games. There is pre-wiring for you to put in a hot tub to relax in the privacy of your home. The lower level is also prepped for a kitchenette. Don’t miss out on this wonderful location, minutes from restaurants, shopping and so much more!
Address
Open on Google Maps-
Address: 11 NEWPORT COURT
-
City: Stafford
-
State: VA
-
Zip/Postal Code: 22554
-
Area: AUSTIN RIDGE
-
Country: US
Details
Updated on May 6, 2025 at 11:11 pm-
Property ID VAST2035834
-
Price $650,000
-
Land Area 0.4 Acres
-
Bedrooms 5
-
Bathrooms 4
-
Garages 2.0
-
Garage Size x x
-
Year Built 1994
-
Property Type Residential
-
Property Status Active
-
MLS# VAST2035834
Additional details
-
Association Fee 89.0
-
Roof Architectural Shingle
-
Sewer Public Sewer
-
Cooling Central A/C
-
Heating Forced Air
-
Flooring Hardwood,Carpet,CeramicTile,Luxury Vinyl Plank
-
County STAFFORD-VA
-
Property Type Residential
-
Architectural Style Colonial
Mortgage Calculator
-
Down Payment
-
Loan Amount
-
Monthly Mortgage Payment
-
Property Tax
-
Home Insurance
-
PMI
-
Monthly HOA Fees
Schedule a Tour
Your information
360° Virtual Tour
Contact Information
View Listings- Tony Saa
- WEI58703-314-7742

