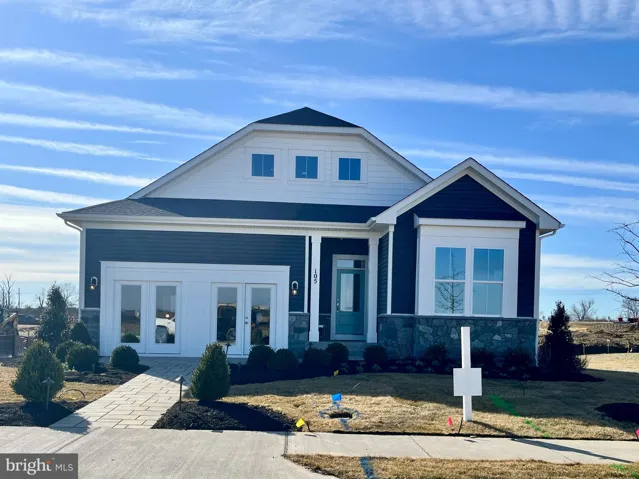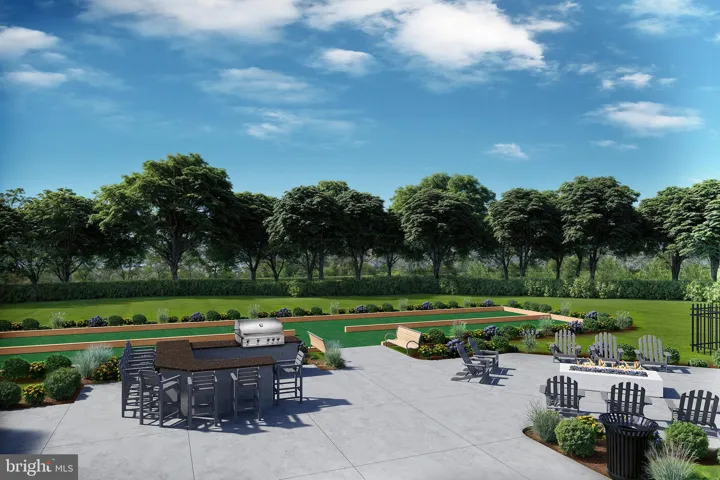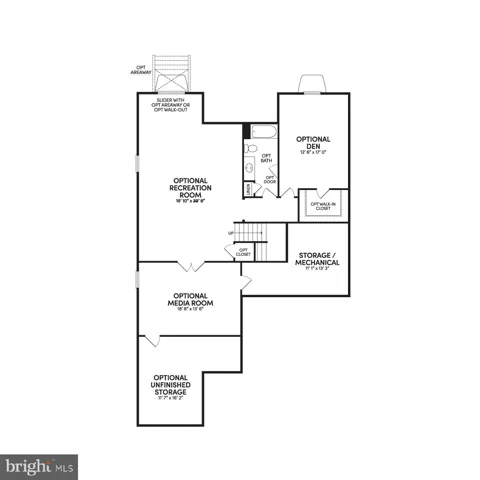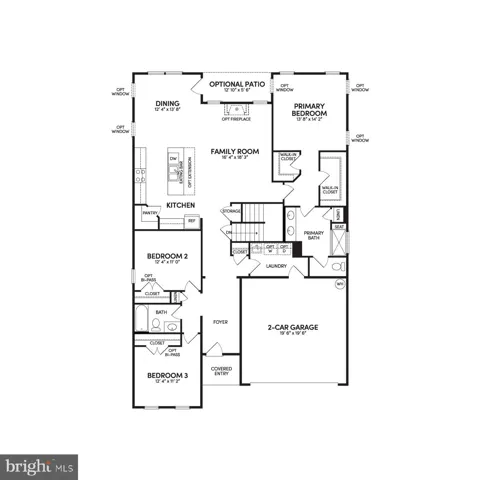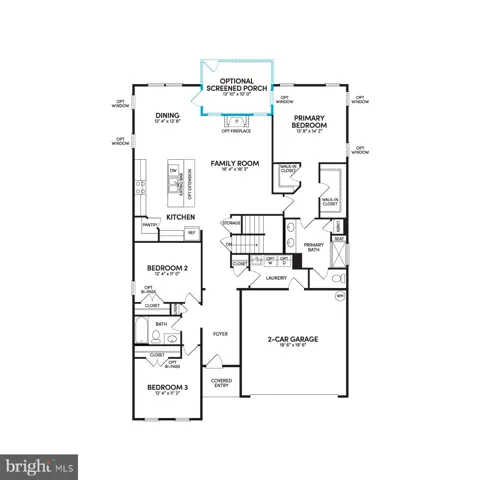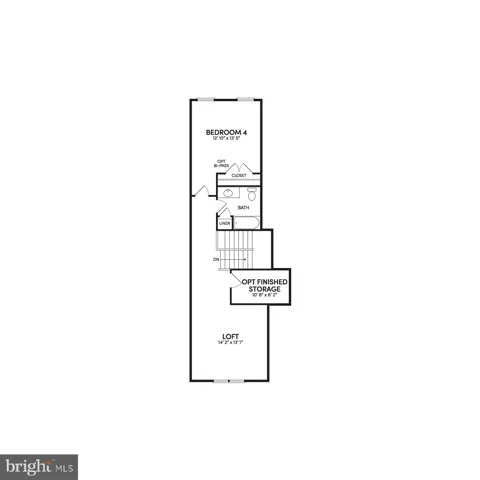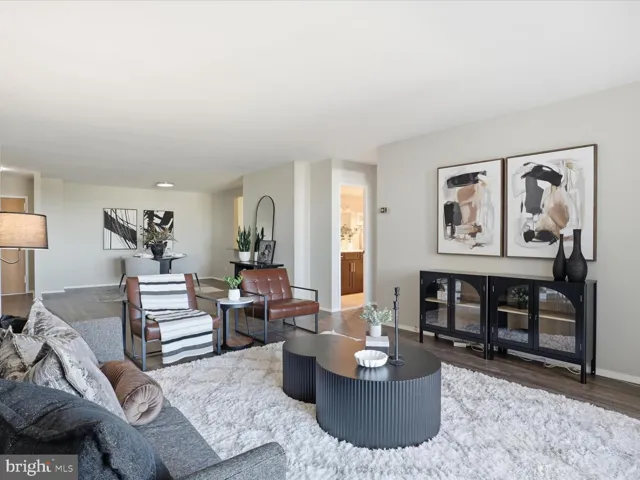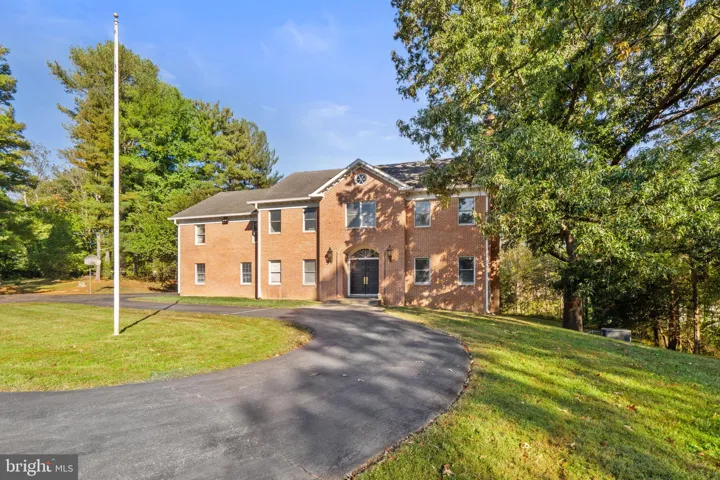MAGPIE LANE, Winchester, VA 22603
- $524,990
Overview
- Residential
- 3
- 2
- 1.0
- 2025
- VAFV2024284
Description
Build this Matisse and experience the epitome of main level, modern living at Hiatt Pointe at Snowden Bridge, a community for those 55 or better! This thoughtfully designed home offers unparalleled comfort and flexibility to suit your unique lifestyle.
The heart of the home is an open-concept haven, seamlessly blending a gourmet kitchen, dining room, and spacious family room. The kitchen, a chef’s dream, features a functional island, abundant storage, and a large pantry. Whether you’re hosting a dinner party or enjoying a casual family meal, the adjacent dining room offers the perfect setting.
Unwind in the luxurious primary suite, complete with a spa-like bathroom and ample closet space. Choose from two additional bedrooms or opt for a second private primary suite to accommodate your family’s needs. A full bathroom and convenient laundry room off the 2-car garage complete this level.
The Matisse is a blank canvas for you to make all of the personalized selections. Expand your living space with a finished lower level, perfect for a home theater, recreation room, or guest suite. Or, add an optional upper level to accommodate a growing family with an additional bedroom, loft, and storage.
With countless personalization options, the Matisse is more than a home; it’s a reflection of you.
Community will offer a gated entrance, bocce & pickleball courts, clubhouse with event room, fitness and yoga studio, outdoor kitchen with gas grill and an outdoor pool with hot tub. Snow, trash and recycling included.
Address
Open on Google Maps-
Address: MAGPIE LANE
-
City: Winchester
-
State: VA
-
Zip/Postal Code: 22603
-
Area: HIATT POINTE AT SNOWDEN BRIDGE
-
Country: US
Details
Updated on September 4, 2025 at 4:42 pm-
Property ID VAFV2024284
-
Price $524,990
-
Land Area 0.05 Acres
-
Bedrooms 3
-
Bathrooms 2
-
Garage 1.0
-
Garage Size x x
-
Year Built 2025
-
Property Type Residential
-
Property Status Active
-
MLS# VAFV2024284
Additional details
-
Association Fee 198.0
-
Roof Shingle
-
Sewer Public Sewer
-
Cooling Central A/C
-
Heating Forced Air
-
County FREDERICK-VA
-
Property Type Residential
-
Elementary School JORDAN SPRINGS
-
Middle School JAMES WOOD
-
High School JAMES WOOD
-
Architectural Style Craftsman
Mortgage Calculator
-
Down Payment
-
Loan Amount
-
Monthly Mortgage Payment
-
Property Tax
-
Home Insurance
-
PMI
-
Monthly HOA Fees
Schedule a Tour
Your information
Contact Information
View Listings- Tony Saa
- WEI58703-314-7742

