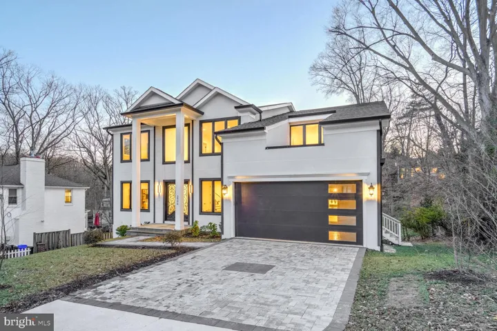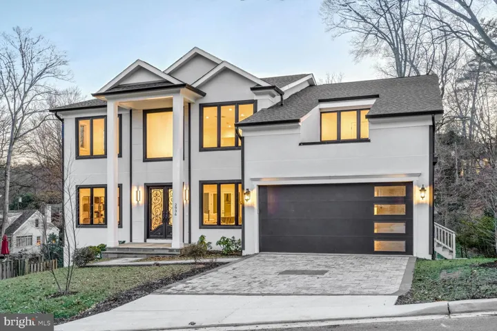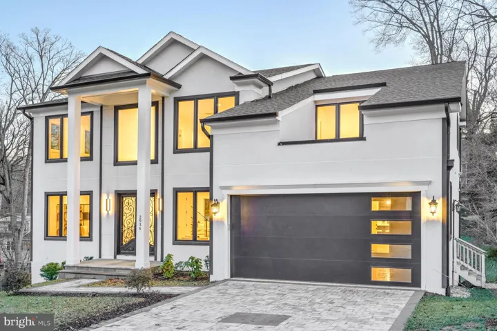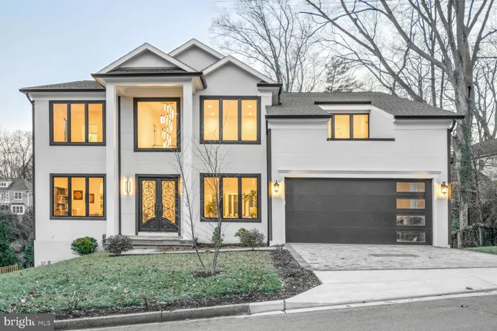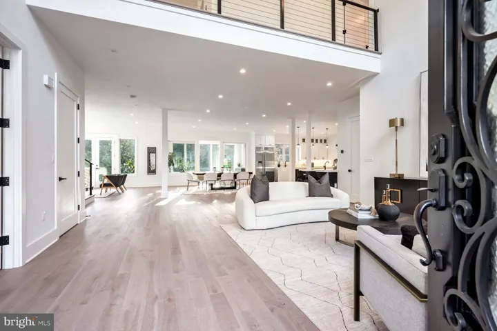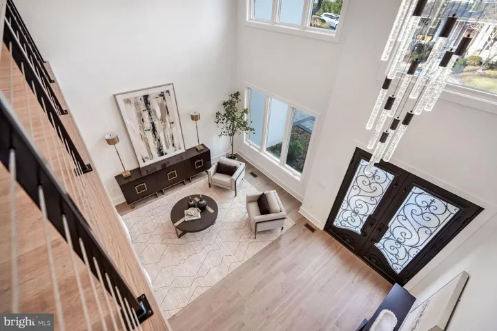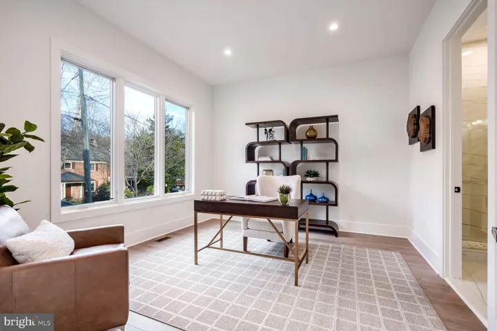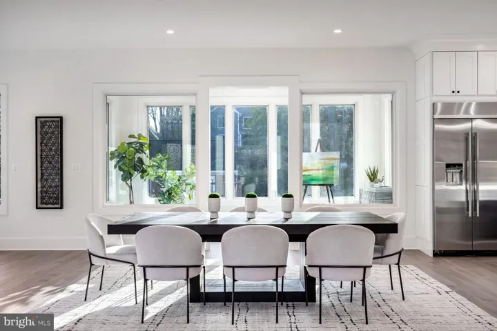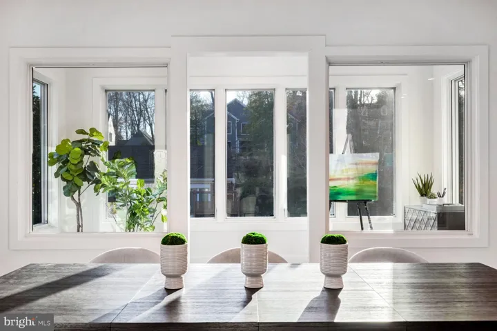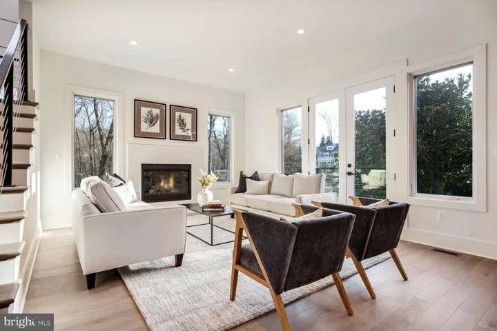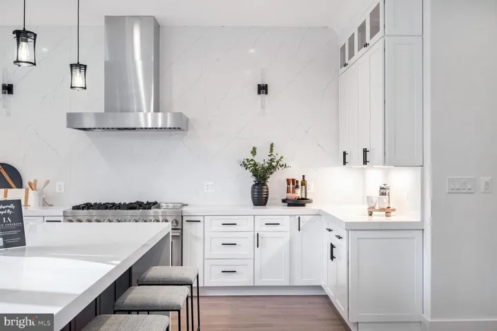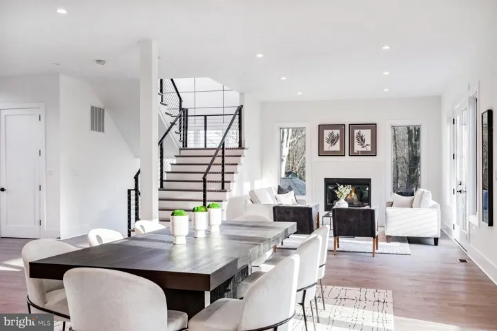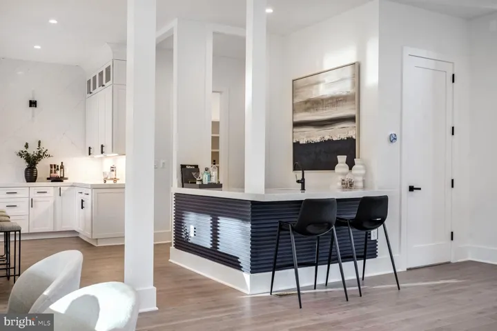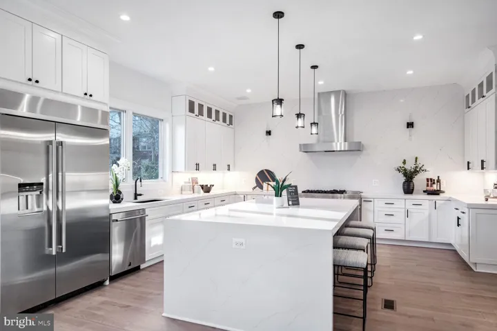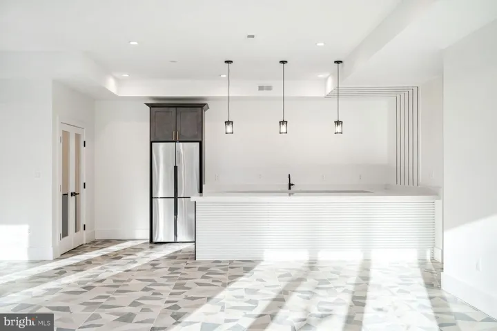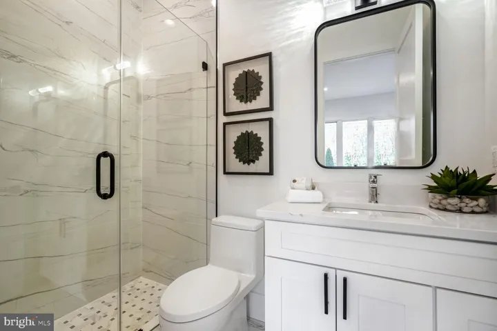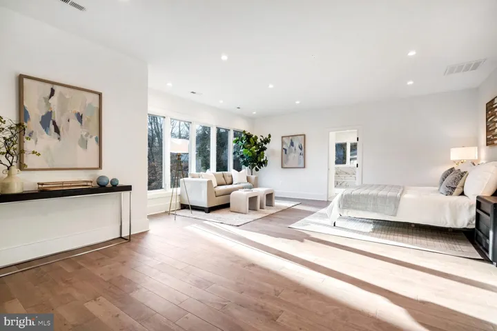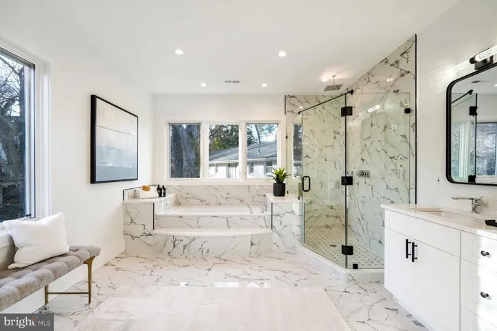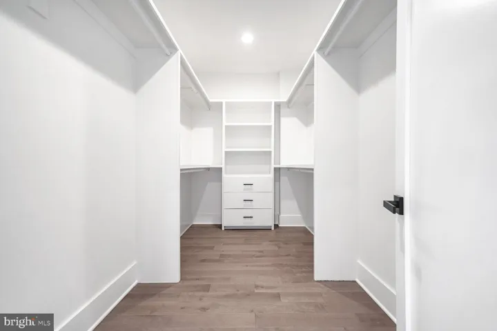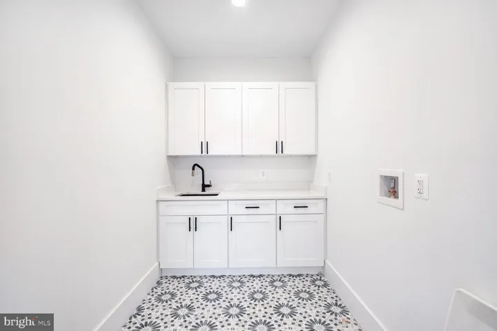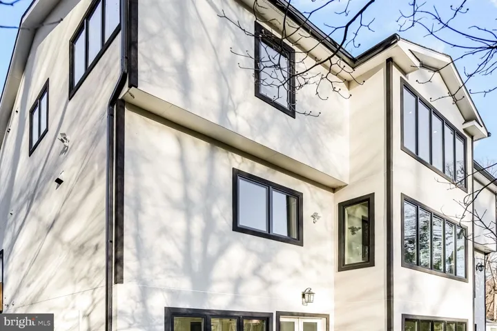Overview
- Residential
- 6
- 8
- 2.0
- 2023
- VAAR2053390
Description
Brand new to Bellevue Forest, this stunning modern home is waiting for it’s new owner. This new construction, built by MASS Construction, offers the finest in luxury living. As you enter the expansive contemporary floorplan, the high ceilings and large windows brings you together with nature. The interior finishes of the home are exquisite. Hardwood floors run throughout the living spaces, complemented by elegant custom finishes that add sophistication to each room. The kitchen boasts top-of-the-line stainless steel appliances, sleek quartz countertops, a separate bar area and a spacious island that serves as both a culinary workspace and a gathering spot for family and friends. Modern cabinetry with a minimalist design provides ample storage while maintaining a clean aesthetic. The kitchen-family room combination features a contemporary marble fireplace, perfect for cozy evenings, with a sunroom that enhances the outside space. Minutes to Washington, DC and all the amenities of Arlington, you can’t beat this location!
Address
Open on Google Maps-
Address: 2936 N OXFORD STREET
-
City: Arlington
-
State: VA
-
Zip/Postal Code: 22207
-
Area: BELLEVUE FOREST
-
Country: US
Details
Updated on October 25, 2025 at 3:49 pm-
Property ID VAAR2053390
-
Price $2,849,000
-
Land Area 0.22 Acres
-
Bedrooms 6
-
Bathrooms 8
-
Garages 2.0
-
Garage Size x x
-
Year Built 2023
-
Property Type Residential
-
Property Status Active
-
MLS# VAAR2053390
Additional details
-
Roof Asphalt
-
Sewer Public Sewer
-
Cooling Central A/C
-
Heating Forced Air,90% Forced Air
-
County ARLINGTON-VA
-
Property Type Residential
-
Elementary School JAMESTOWN
-
Middle School WILLIAMSBURG
-
High School YORKTOWN
-
Architectural Style Contemporary
Mortgage Calculator
-
Down Payment
-
Loan Amount
-
Monthly Mortgage Payment
-
Property Tax
-
Home Insurance
-
PMI
-
Monthly HOA Fees
Schedule a Tour
Your information
Contact Information
View Listings- Tony Saa
- WEI58703-314-7742


