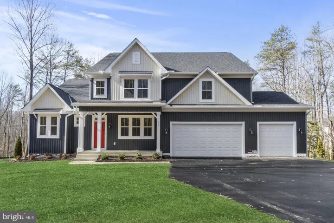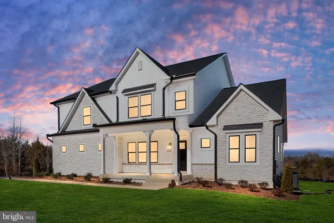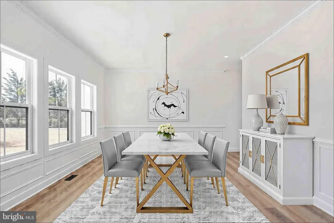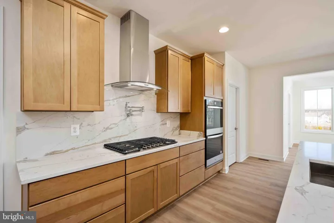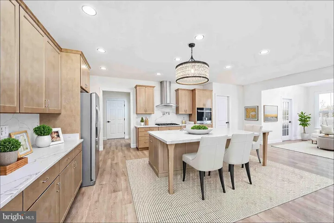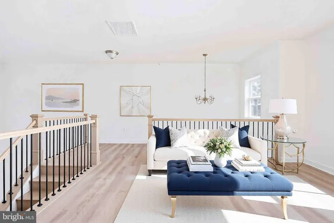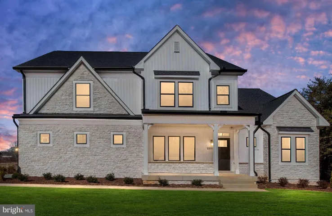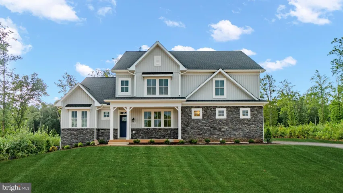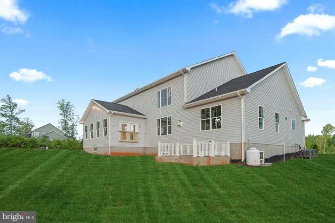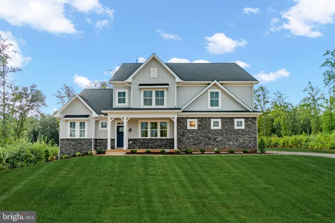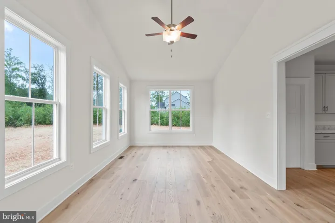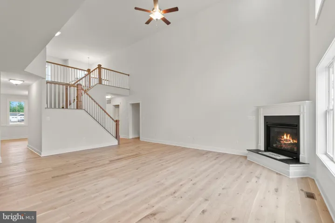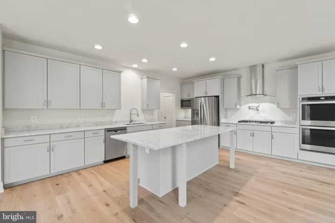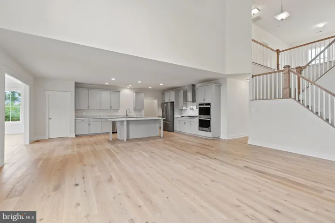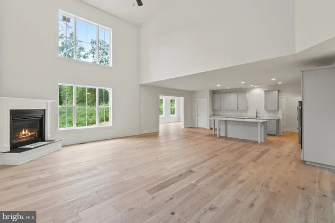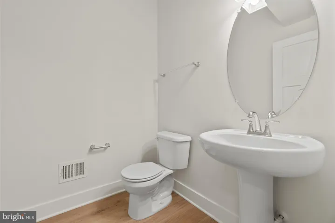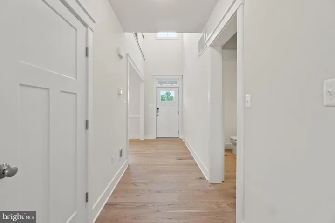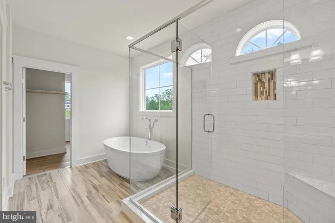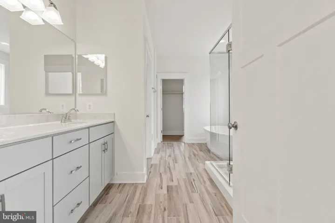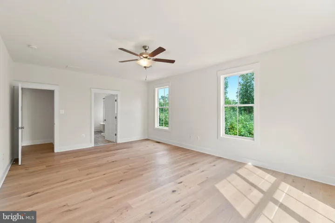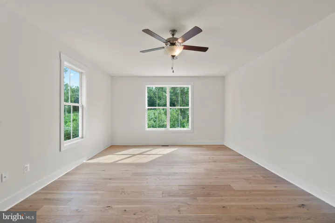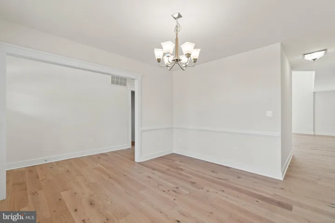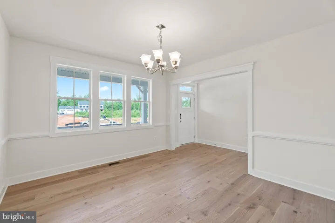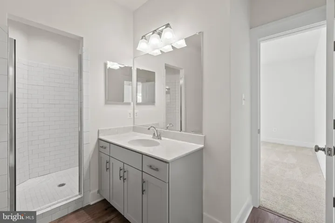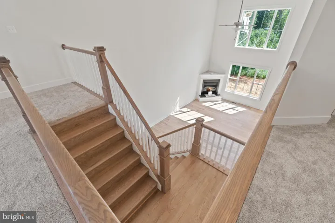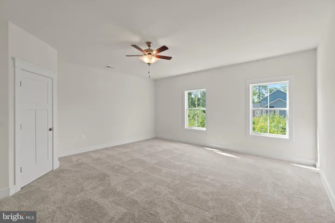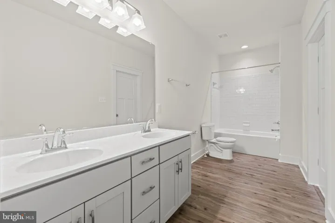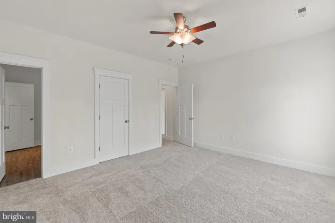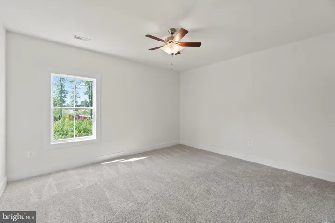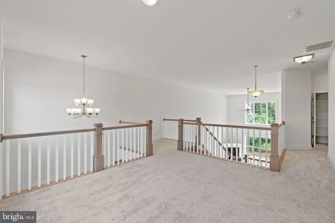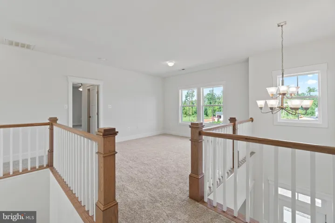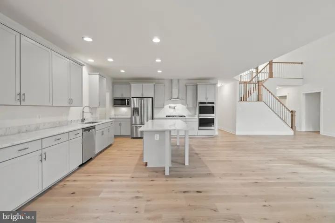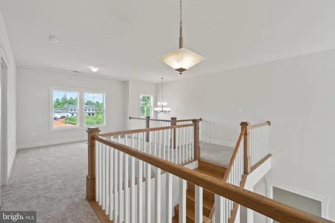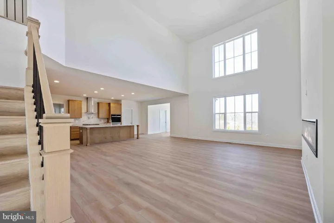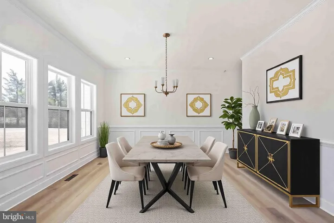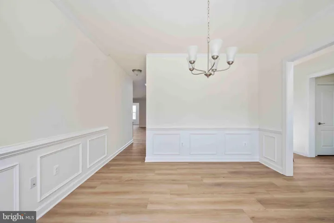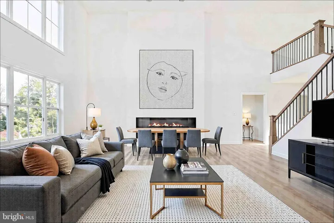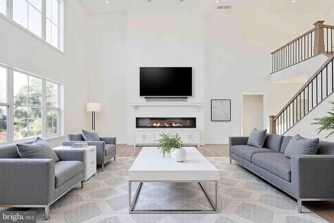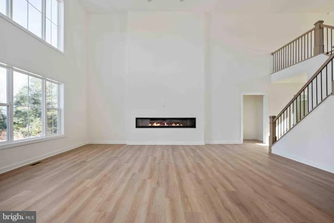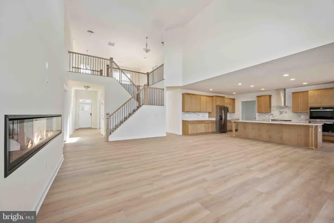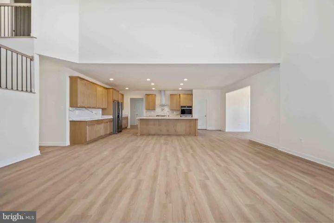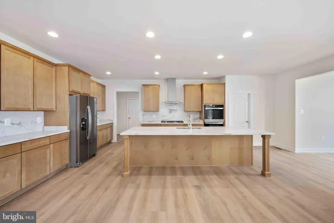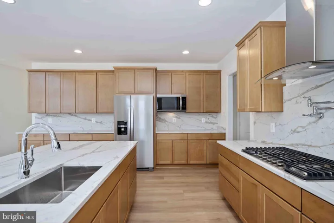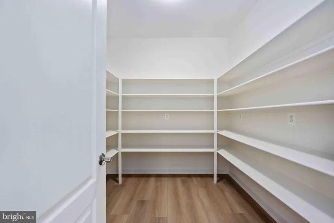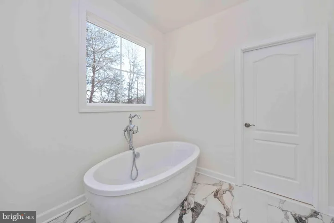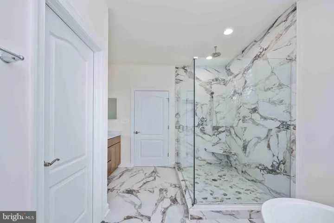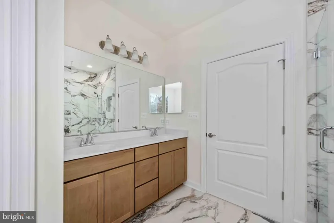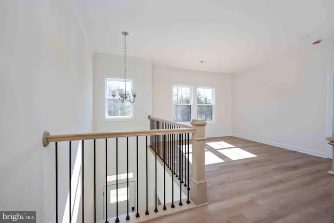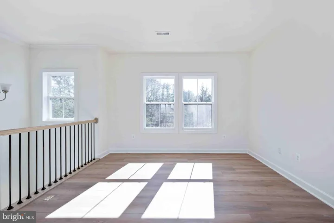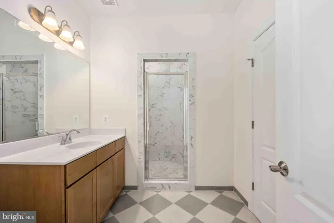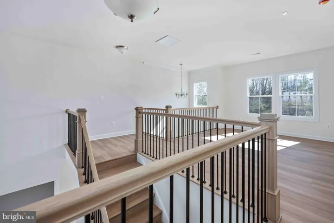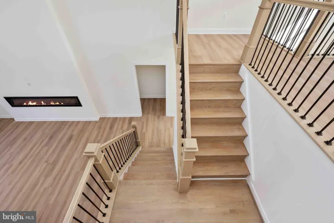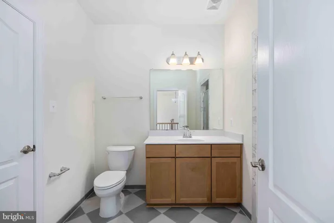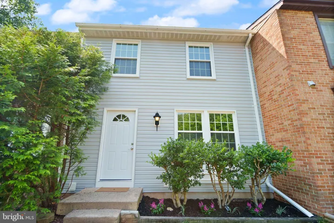Overview
- Residential
- 6
- 5
- 3.0
- 2026
- VAST2035978
Description
NO HOA Acreage life close to everything in prime location off of Mountain View Rd. Brand new home is on beautiful 4.06 acre lot and is move in ready by Spring 2026! 4 bedrooms and 4.5 baths! Plus TWO large dens in basement! Gorgeous Sleek and Modern New Construction. Home features: FARMHOUSE elevation with 4′ extension; black windows and gutters; 4 bedrooms, included first floor master suite; 4.5 baths; modern open morning room with a vaulted ceiling; formal dining room; gourmet kitchen with large center island, walk-in pantry, first floor study; upgraded quartz countertops in kitchen, upgraded SS appliances and wine station; oversized 3 car side load garage. Main floor master with walk-in closet and luxury master bathroom with body sprayers and free standing tub with glass shower. Large bedrooms upstairs with walk in closets and two full baths. Open Loft area open to railing. Two story family room. Flooring and tile upgrades. Incentives require use of a preferred lender and title company. See sales managers for details. Basement den 5&6 with closets not to code.
Address
Open on Google Maps-
Address: MOUNTAIN VIEW RD.
-
City: Stafford
-
State: VA
-
Zip/Postal Code: 22556
-
Area: NONE AVAILABLE
-
Country: US
Details
Updated on September 25, 2025 at 3:17 pm-
Property ID VAST2035978
-
Price $1,099,645
-
Land Area 4.06 Acres
-
Bedrooms 6
-
Bathrooms 5
-
Garages 3.0
-
Garage Size x x
-
Year Built 2026
-
Property Type Residential
-
Property Status Active
-
MLS# VAST2035978
Additional details
-
Roof Architectural Shingle
-
Sewer Septic < # of BR
-
Cooling Central A/C
-
Heating Heat Pump(s)
-
Flooring Carpet,CeramicTile,Luxury Vinyl Plank
-
County STAFFORD-VA
-
Property Type Residential
-
Parking Asphalt Driveway
-
Elementary School MARGARET BRENT
-
Middle School RODNEY E THOMPSON
-
High School MOUNTAIN VIEW
-
Architectural Style Traditional,Craftsman,Colonial,Farmhouse/National Folk
Mortgage Calculator
-
Down Payment
-
Loan Amount
-
Monthly Mortgage Payment
-
Property Tax
-
Home Insurance
-
PMI
-
Monthly HOA Fees
Schedule a Tour
Your information
360° Virtual Tour
Contact Information
View Listings- Tony Saa
- WEI58703-314-7742

