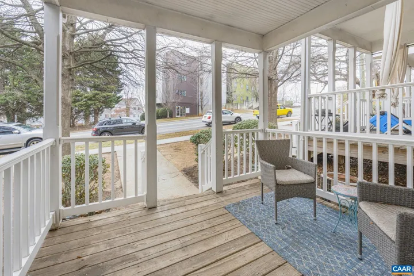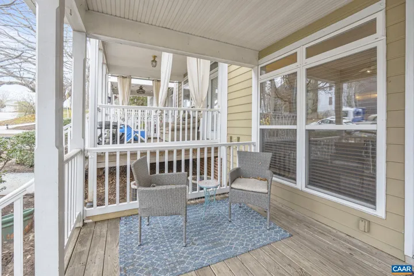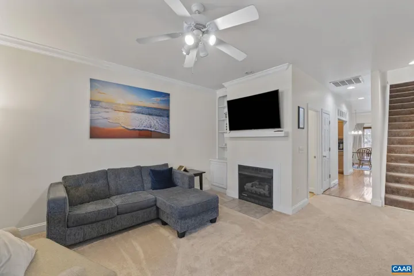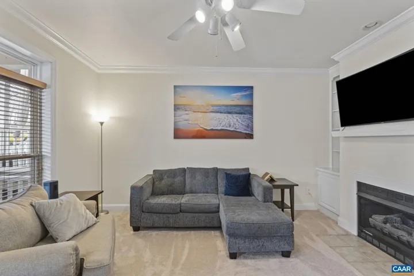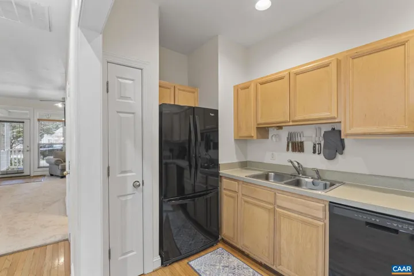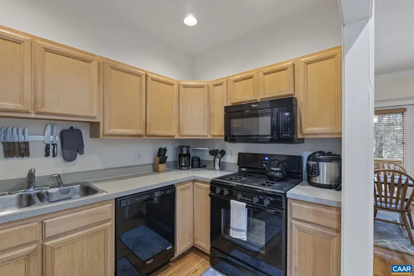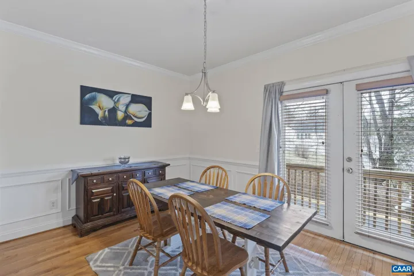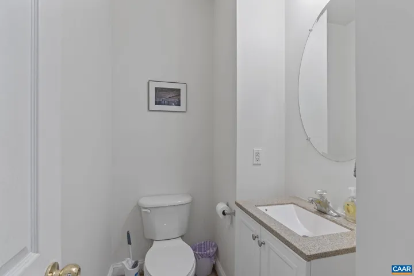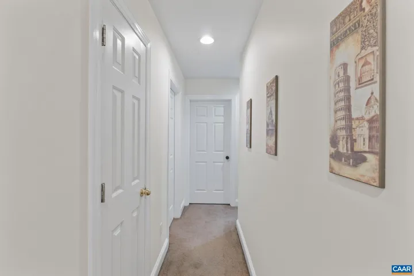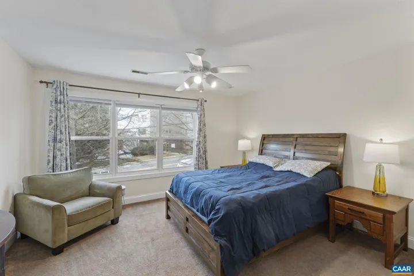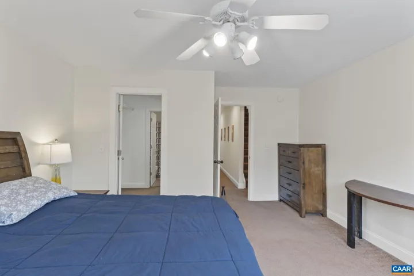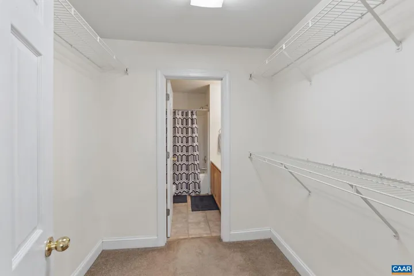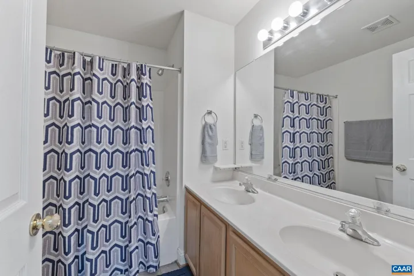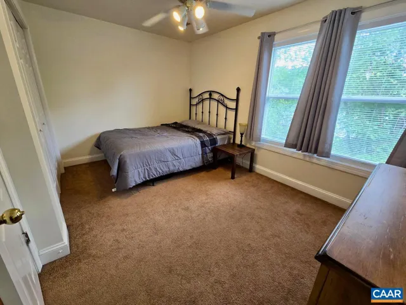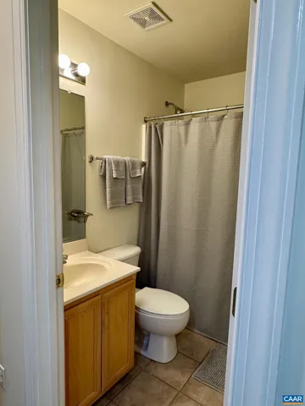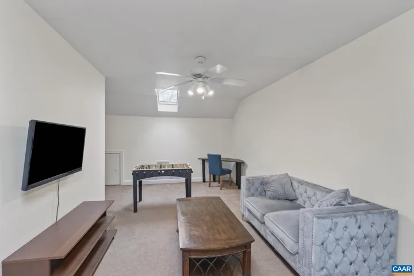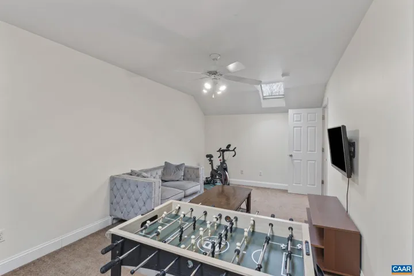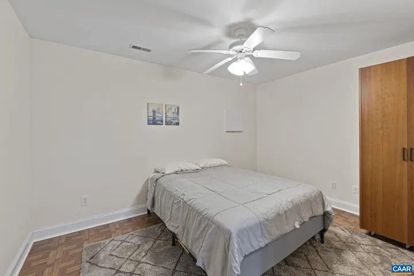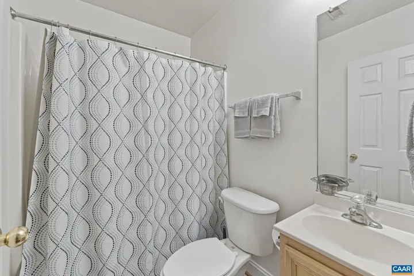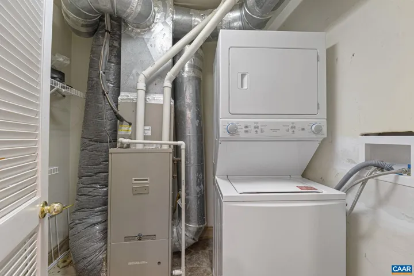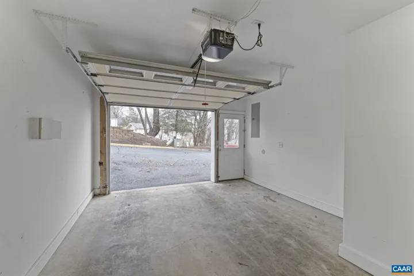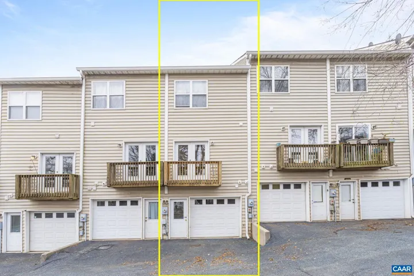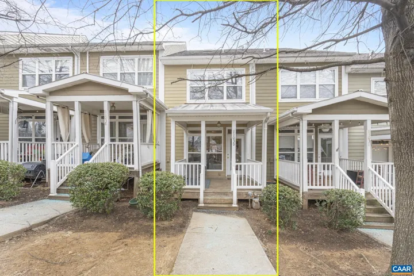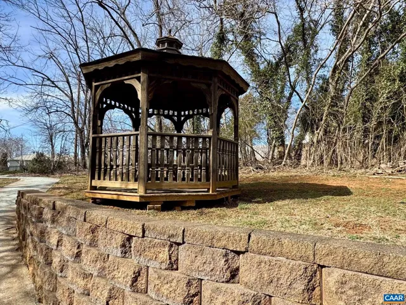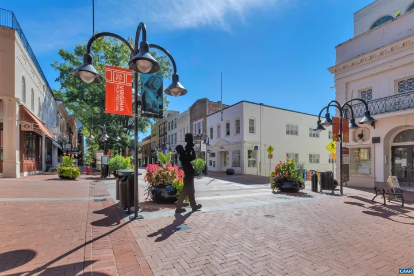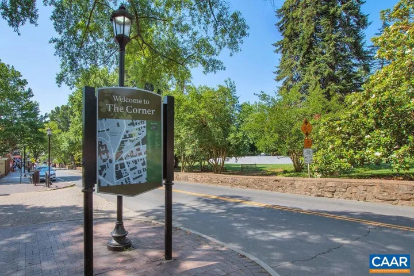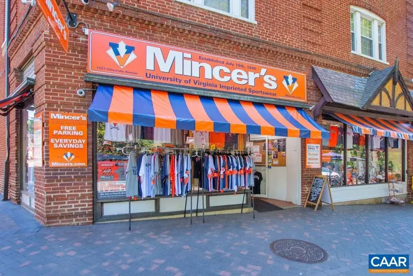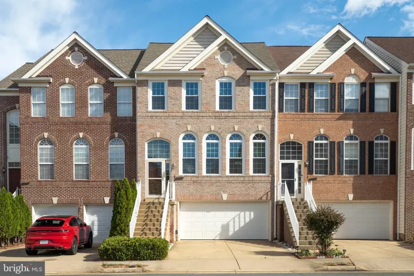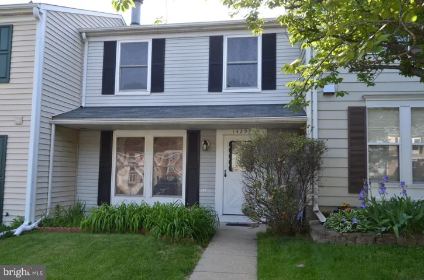1103 DRUID AVE , Charlottesville, VA 22902
- $370,000
- $370,000
Overview
- Residential
- 2
- 4
- 2363 Sqft
- 2004
- 661160
Description
These TOWNHOME STYLE CONDOS live large! With 2 Bedrooms PLUS 2 Private Bonus Spaces, a garage & a designated off-street parking space – this home lives large! Walk into a BRIGHT LIVING ROOM WITH 9? CEILINGS, a GAS FIREPLACE & built-ins, then find your way down the hall to an incredibly efficient kitchen with GAS RANGE & PANTRY, or to the Dining Room with Balcony access. A half bath on this level makes it a truly unique hosting space. Whether you need additional offices or rec rooms, both bonus spaces in the basement and on the 3rd level have the privacy of a door with the basement space offers a full bathroom. Relax on the FRONT PORCH OVERLOOKING CARTERS RIDGE, or open the doors to the Balcony welcoming in fresh air while you dine! Or, you can walk the � MI TO BELMONT RESTAURANTS, 1 mi to CHARLOTTESVILLE?S PICTURESQUE DOWNTOWN MALL or use the convenient access to 64. This is the LOW-MAINTENANCE LIVING of a Condo with the feel of a townhome. The Association covers roofing, siding, exterior paint, landscaping & grounds, trash & snow removal as well as offers a gazebo and dog-walking space for convenience.,Solid Surface Counter,Fireplace in Living Room
Address
Open on Google Maps-
Address: 1103 DRUID AVE
-
City: Charlottesville
-
State: VA
-
Zip/Postal Code: 22902
-
Country: US
Details
Updated on May 23, 2025 at 12:24 pm-
Property ID 661160
-
Price $370,000
-
Property Size 2363 Sqft
-
Bedrooms 2
-
Bathrooms 4
-
Garage Size x x
-
Year Built 2004
-
Property Type Residential
-
Property Status Active
-
MLS# 661160
Additional details
-
Association Fee 248.0
-
Roof Composite,Copper
-
Sewer Public Sewer
-
Cooling Central A/C
-
Heating Central,Heat Pump(s)
-
Flooring Carpet,CeramicTile,Hardwood
-
County CHARLOTTESVILLE CITY-VA
-
Property Type Residential
-
Middle School WALKER & BUFORD
-
High School CHARLOTTESVILLE
-
Architectural Style Other
Features
Mortgage Calculator
-
Down Payment
-
Loan Amount
-
Monthly Mortgage Payment
-
Property Tax
-
Home Insurance
-
PMI
-
Monthly HOA Fees
Schedule a Tour
Your information
360° Virtual Tour
Contact Information
View Listings- Tony Saa
- WEI58703-314-7742



