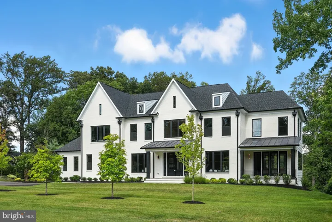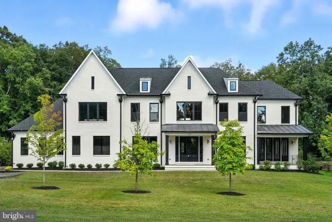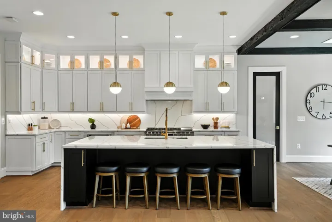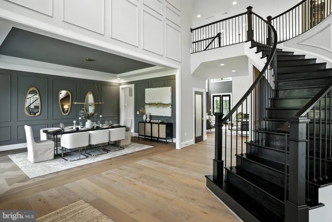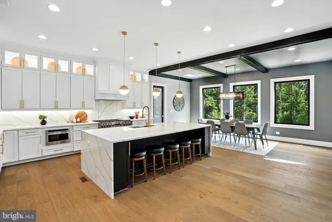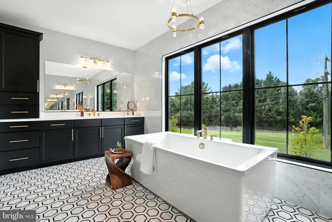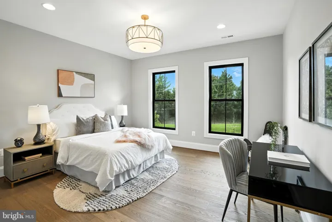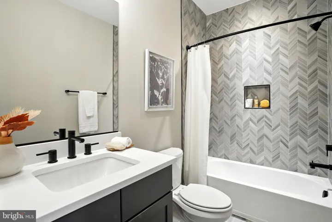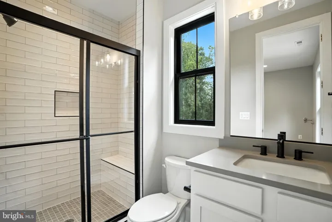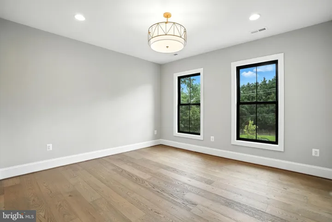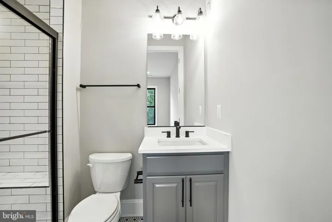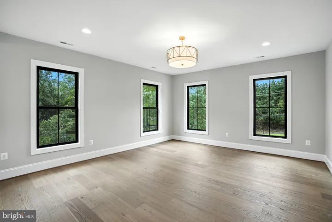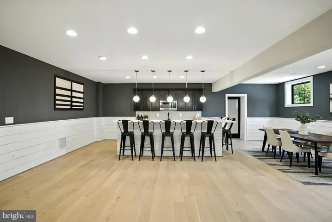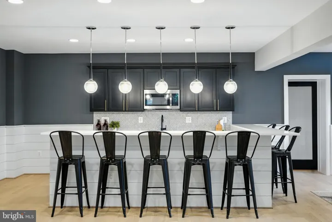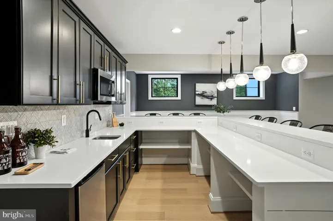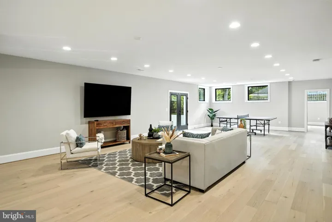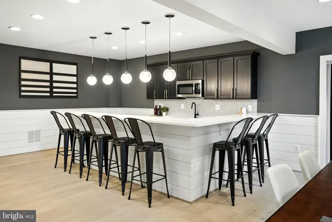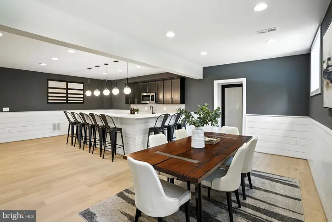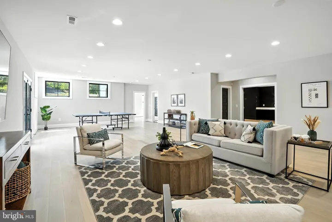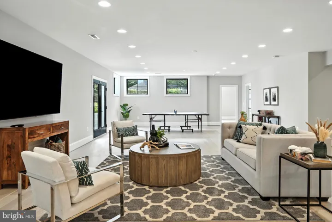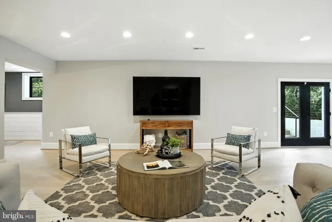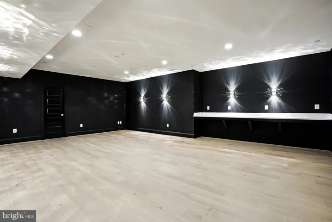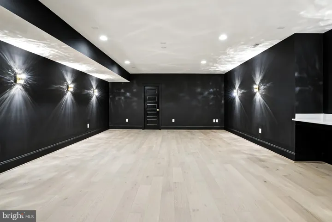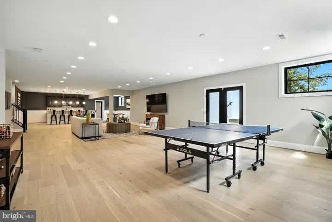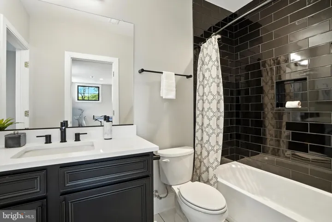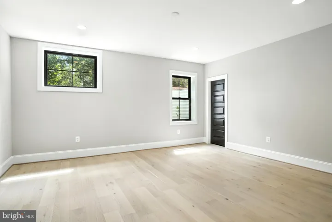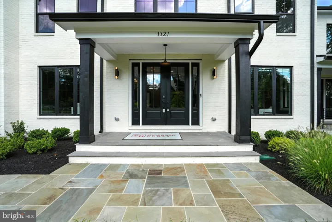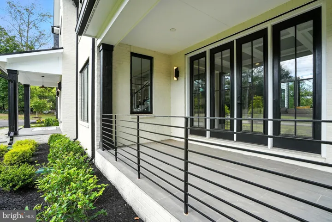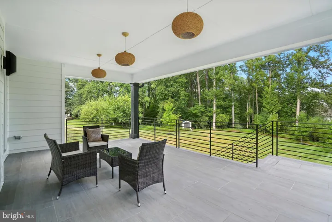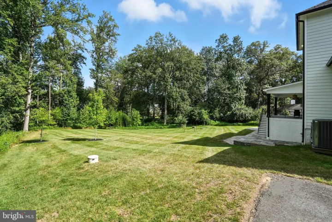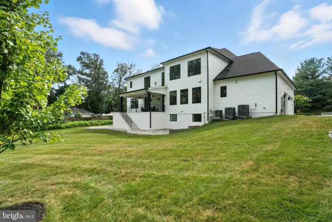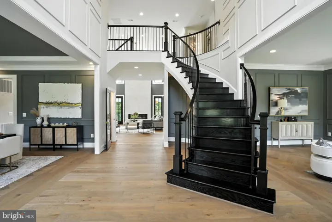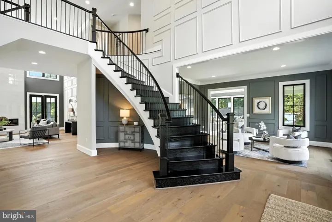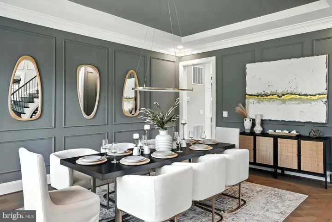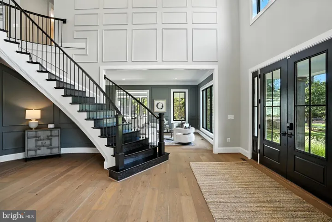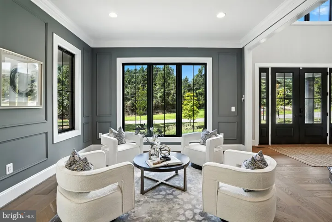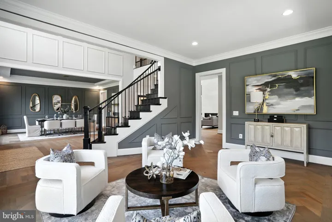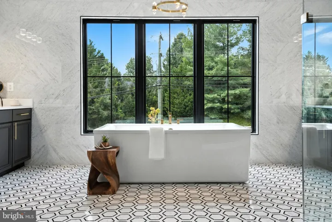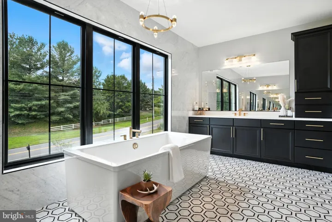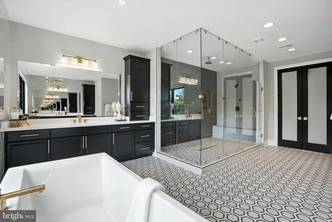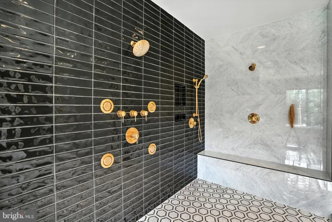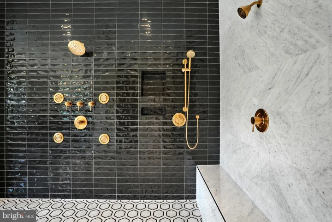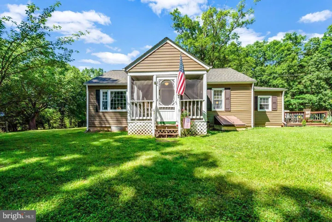1321 HUNTER MILL ROAD, Vienna, VA 22182
- $3,290,000
Overview
- Residential
- 7
- 7
- 3.0
- 2023
- VAFX2223614
Description
Luxurious Model Home in Vienna, VA – Prime Investment with Guaranteed Returns!
Attention Investors! This is your chance to own an exquisite 7-bedroom, 7.5-bathroom estate in one of Vienna, VA’s most strategic and sought-after locations. Perfect for a 1031 Exchange, this property offers a guaranteed substantial monthly rent for three years, with an option to extend to four years—ensuring steady, worry-free income.
Step into this showcase home and be captivated by its grandeur. From the two-story family room to the sunlit sunroom, every corner exudes elegance. Highlights include a movie room, a Galeria walkway, and a fantastic chef’s kitchen designed for entertaining. The 3-car garage and 1-acre estate provide privacy and space, while the elevated position enhances the home’s appeal.
The home will serve as a model home, ensuring it remains pristine while you enjoy the benefits of building equity. Located minutes from Tysons and Washington, DC, this property combines the tranquility of countryside living with the convenience of urban proximity.
This is more than a home; it’s a bright investment opportunity in a prime location. Don’t wait—secure your future with this exceptional property today!
*Showings by appointment only – this property is only available through the Piano Home Group.
Address
Open on Google Maps-
Address: 1321 HUNTER MILL ROAD
-
City: Vienna
-
State: VA
-
Zip/Postal Code: 22182
-
Area: VIENNA
-
Country: US
Details
Updated on October 3, 2025 at 7:48 pm-
Property ID VAFX2223614
-
Price $3,290,000
-
Land Area 1 Acres
-
Bedrooms 7
-
Bathrooms 7
-
Garages 3.0
-
Garage Size x x
-
Year Built 2023
-
Property Type Residential
-
Property Status Active
-
MLS# VAFX2223614
Additional details
-
Roof Architectural Shingle
-
Utilities Electric Available,Sewer Available,Water Available
-
Sewer Septic < # of BR
-
Cooling Other
-
Heating Central
-
Flooring Hardwood
-
County FAIRFAX-VA
-
Property Type Residential
-
Elementary School FOREST EDGE
-
Middle School HUGHES
-
High School SOUTH LAKES
-
Architectural Style Craftsman,Other
Mortgage Calculator
-
Down Payment
-
Loan Amount
-
Monthly Mortgage Payment
-
Property Tax
-
Home Insurance
-
PMI
-
Monthly HOA Fees
Schedule a Tour
Your information
Contact Information
View Listings- Tony Saa
- WEI58703-314-7742

