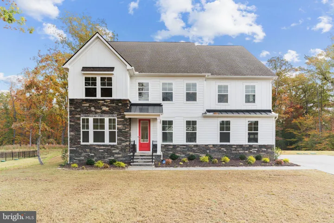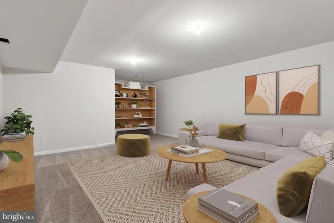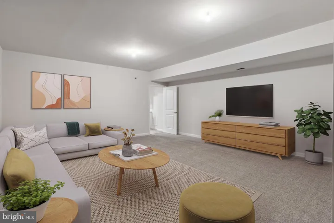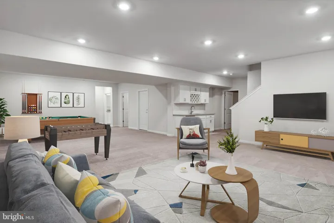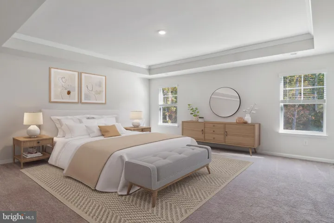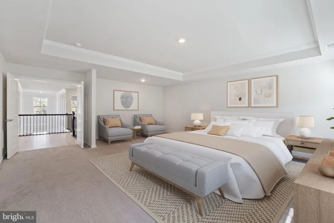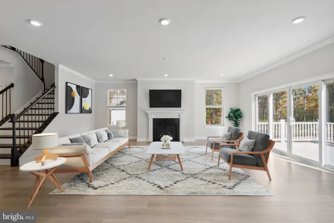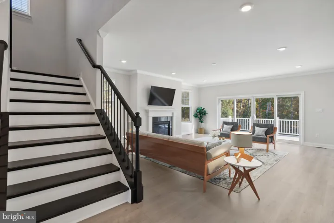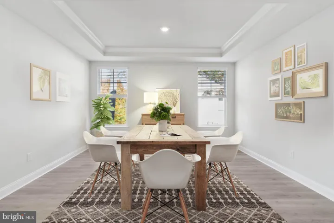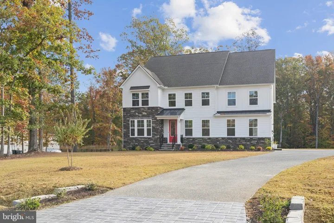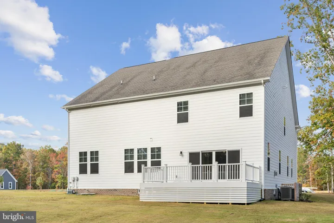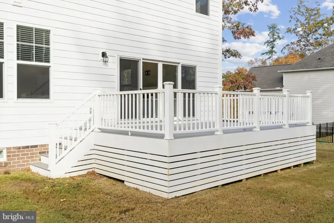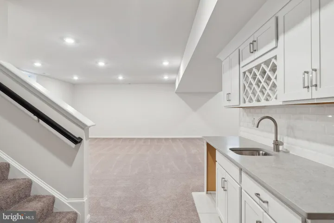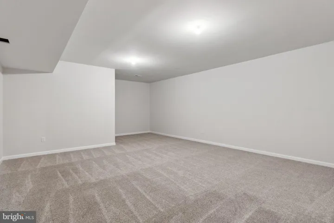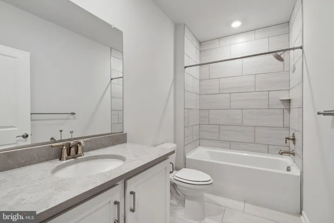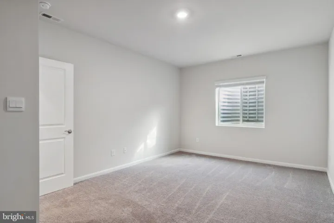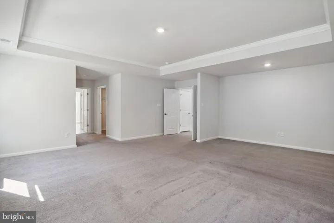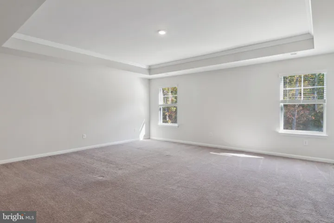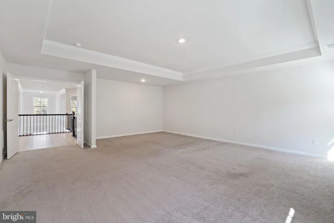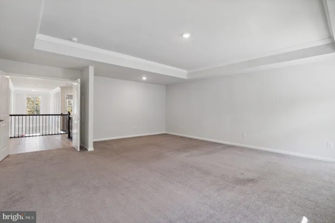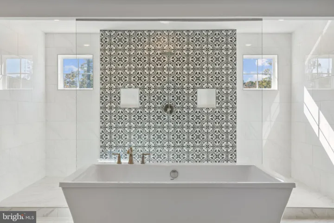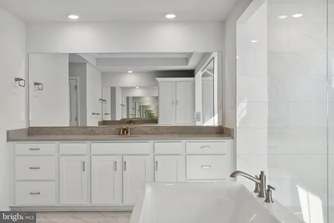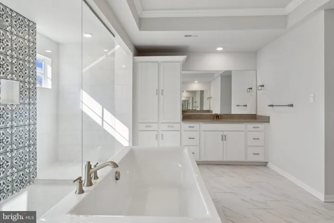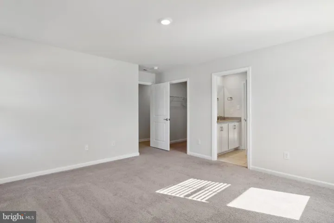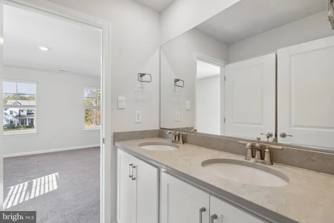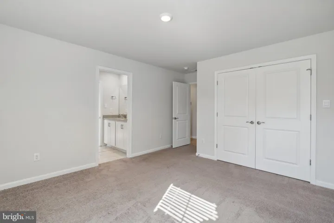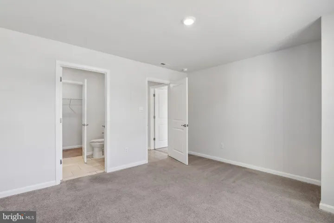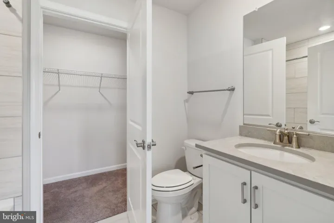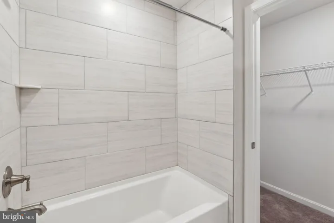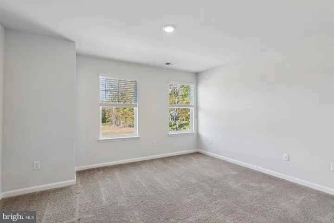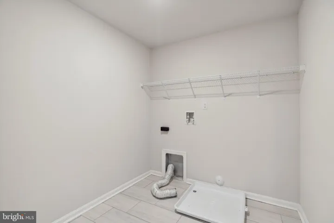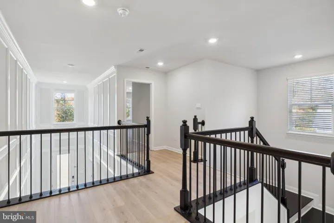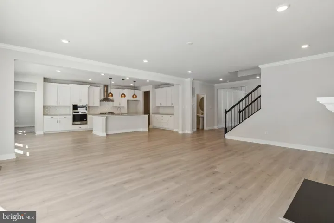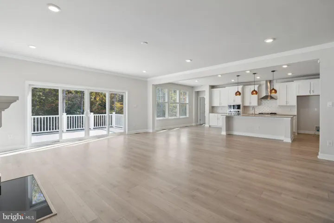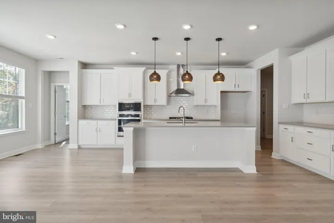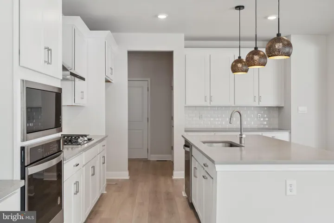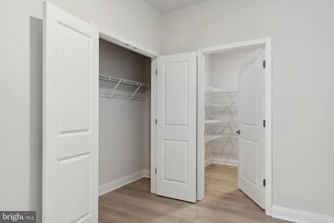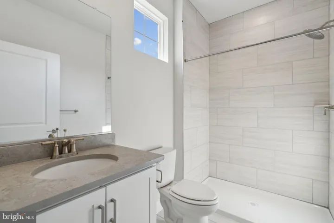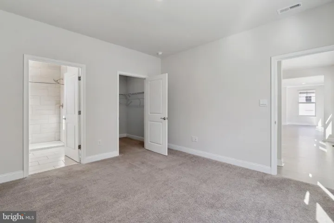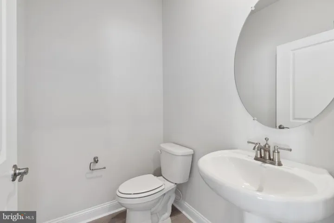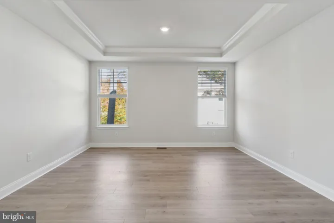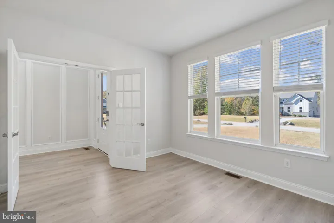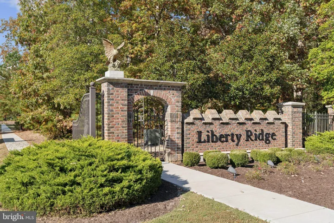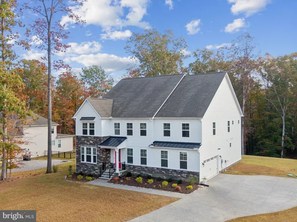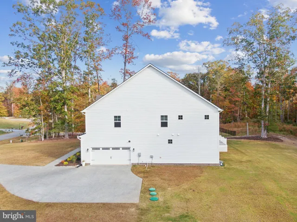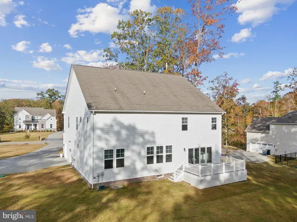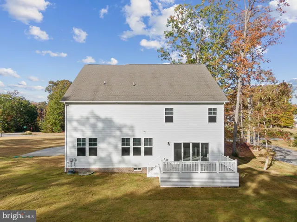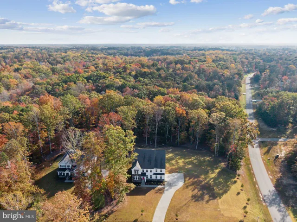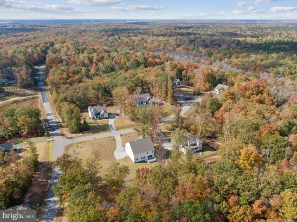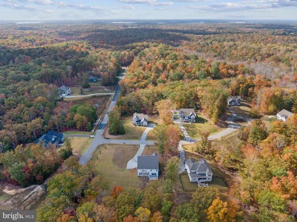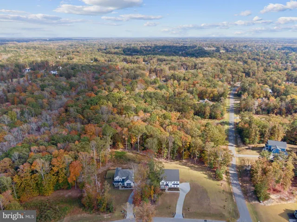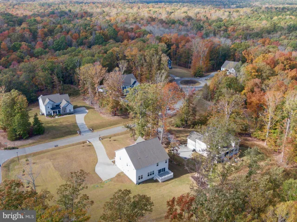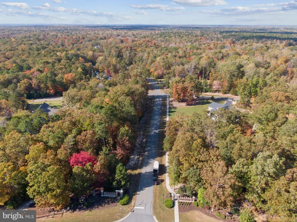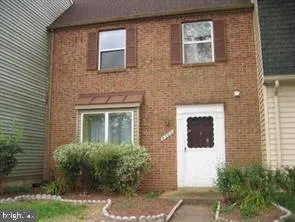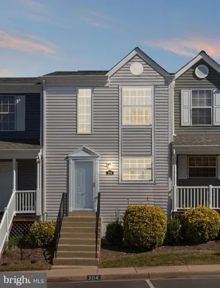Overview
- Residential
- 6
- 4
- 2.0
- 2022
- VAJC2000394
Description
MOVE IN READY! This Hampton floorplan offers 7BR and 6.5 BA in 5,943 sq. ft. A grand entrance into the 2 story foyer showcases a flex room and formal dining room. Continue walking into your spacious great room including a cozy gas fireplace open to a chef’s kitchen with quartz countertops, soft close shaker cabinets, gas cooktop, stainless steel built in microwave oven, and generous pantry. Also available on the first floor is a guest BD with en-suite BA. Continue up the oak staircase to the second floor featuring 4 secondary BR, one jack and jill bath, and 2 additional full BA. Also on the 2nd floor you have the luxury primary suite featuring his and her walk in closets in addition to a separate soaking tub and glass enclosed shower. The fully finished basement including wet bar, 1 BR, a full BA, a 665 sq. ft. fully finished rec room, and unfinished storage space. There will be a 12 x 20 deck overlooking the backyard as well.
Address
Open on Google Maps-
Address: 5300 BEACON RIDGE
-
City: Williamsburg
-
State: VA
-
Zip/Postal Code: 23188
-
Area: NONE AVAILABLE
-
Country: US
Details
Updated on April 17, 2025 at 12:52 pm-
Property ID VAJC2000394
-
Price $1,079,000
-
Land Area 0.5 Acres
-
Bedrooms 6
-
Bathrooms 4
-
Garages 2.0
-
Garage Size x x
-
Year Built 2022
-
Property Type Residential
-
Property Status Active
-
MLS# VAJC2000394
Additional details
-
Association Fee 55.0
-
Sewer Public Sewer
-
Cooling Central A/C
-
Heating Forced Air
-
Flooring Luxury Vinyl Plank,Carpet
-
County JAMES CITY-VA
-
Property Type Residential
-
Parking Concrete Driveway
-
Elementary School D.J. MONTAGUE
-
Middle School HORNSBY
-
High School WARHILL
-
Architectural Style Traditional
Mortgage Calculator
-
Down Payment
-
Loan Amount
-
Monthly Mortgage Payment
-
Property Tax
-
Home Insurance
-
PMI
-
Monthly HOA Fees
Schedule a Tour
Your information
Contact Information
View Listings- Tony Saa
- WEI58703-314-7742

