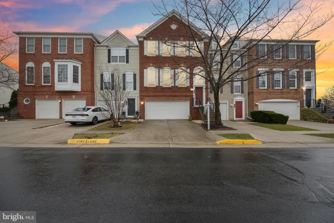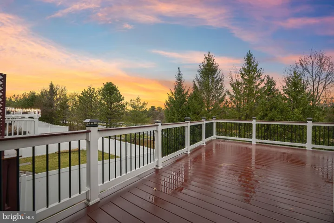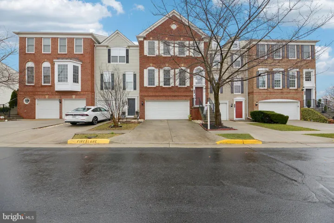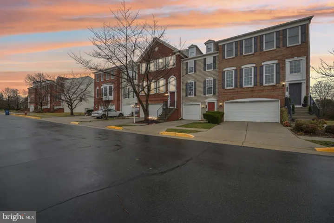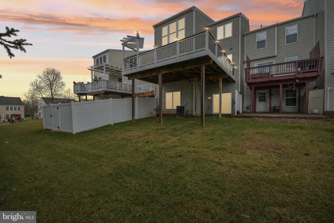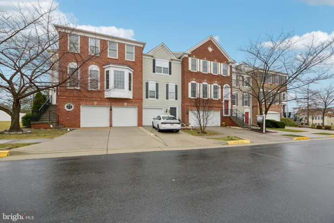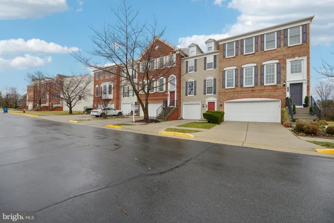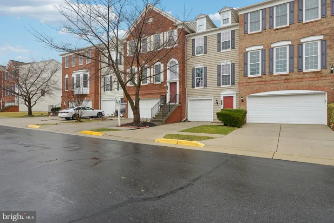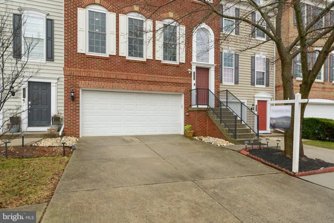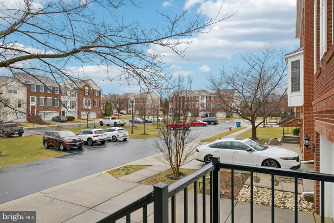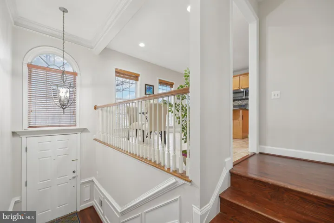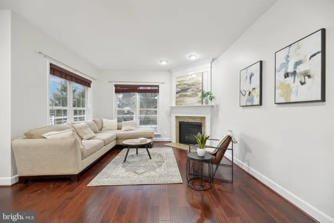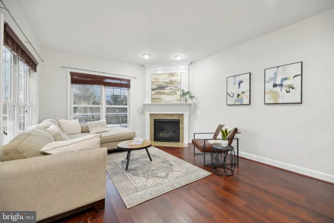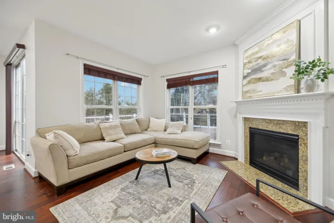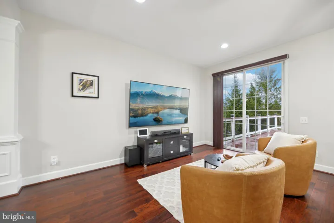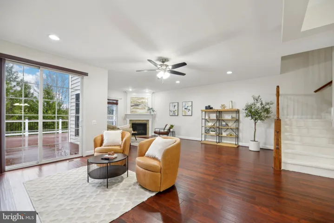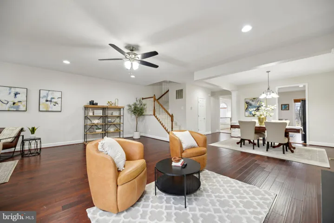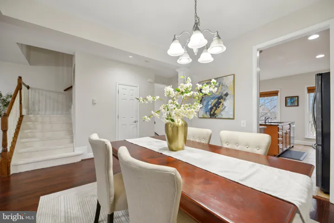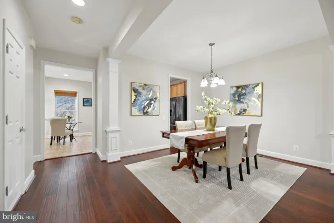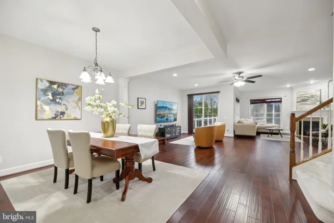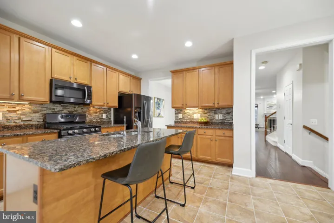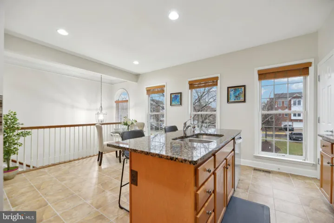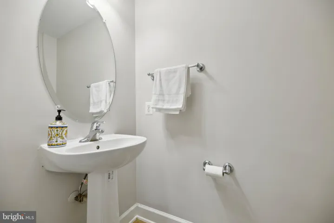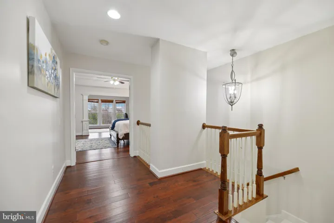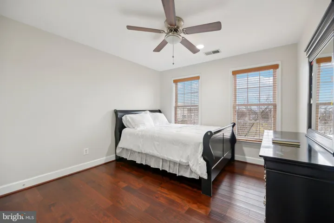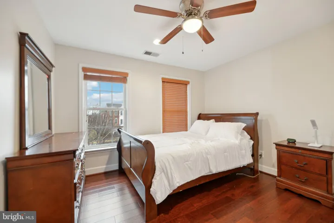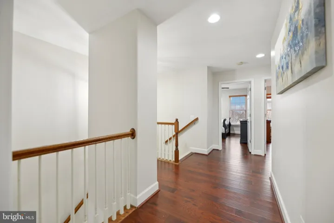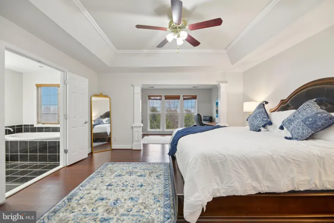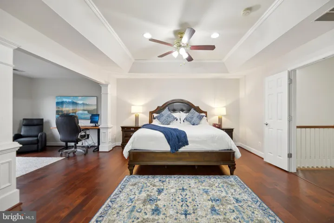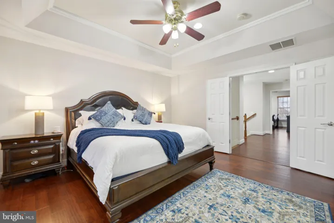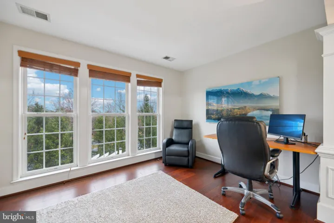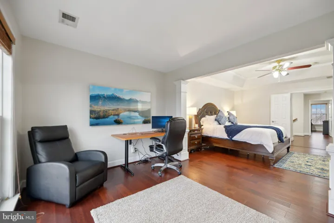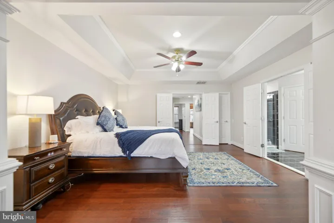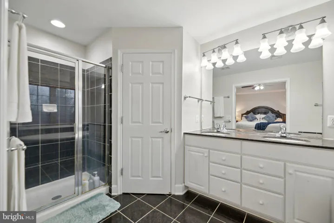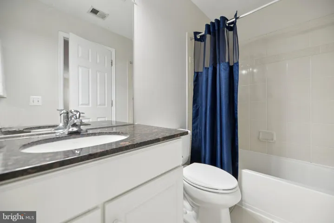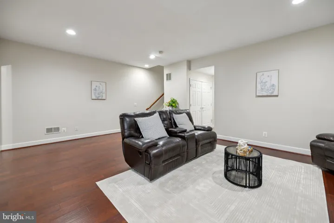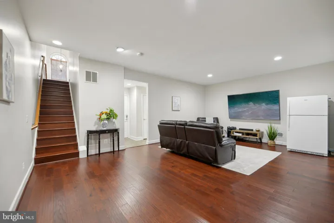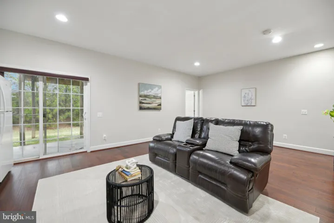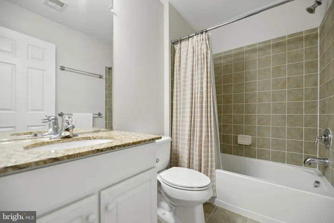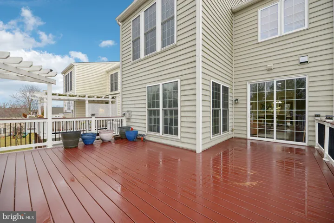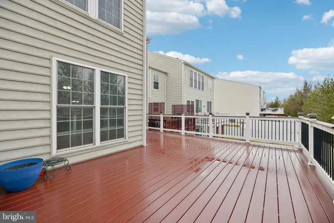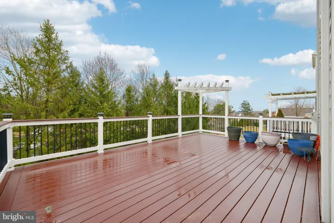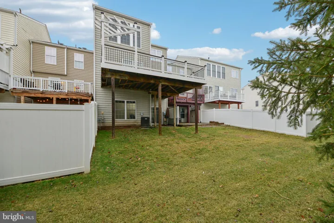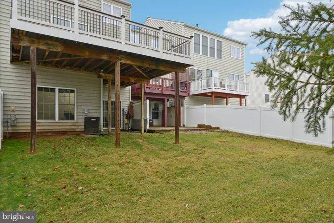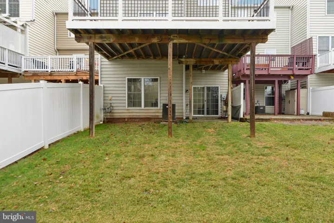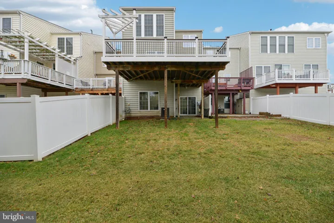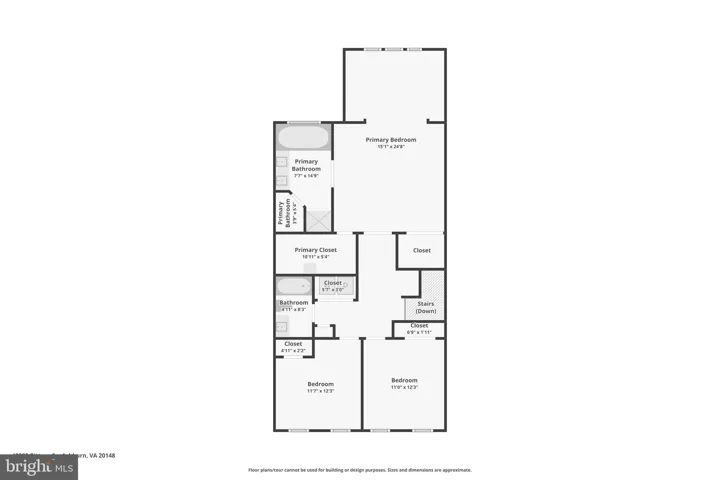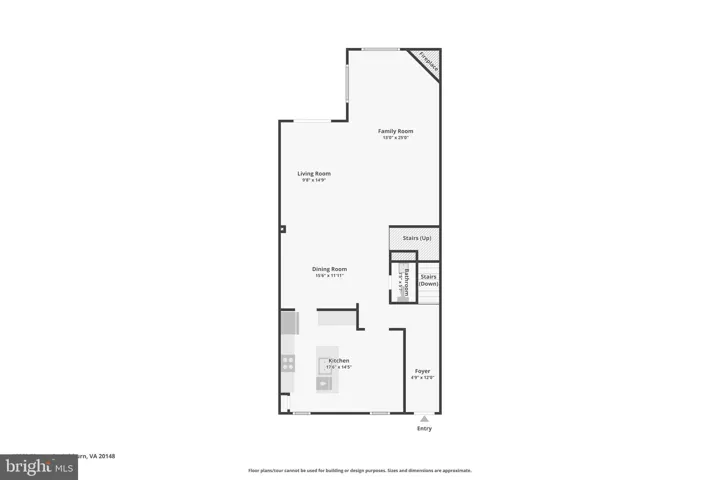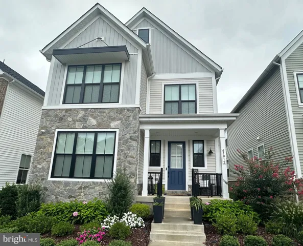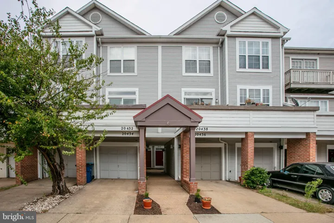Overview
- Residential
- 4
- 4
- 2.0
- 2009
- VALO2089886
Description
Be Wowed by this stunning three-level townhome boasting a classic brick front and an expansive three-level bump-out. Including over 3,084 square feet of living space, with hardwood floors throughout all three levels, this meticulously maintained home features four bedrooms and three and a half baths. The spacious kitchen is a chef’s dream, equipped with granite countertops, 42” cabinets with updated hardware, a center island with a double sink and disposal, and a suite of new Samsung appliances, including a built-in microwave, gas stove, refrigerator with ice maker, and dishwasher. A pantry provides additional storage, and the eat-in kitchen is perfect for casual dining.
The luxurious primary suite is a retreat of its own, featuring French doors leading to a spacious bedroom and sitting area with upgraded trim package. The en-suite bath offers a separate shower and soaking tub, dual vanities, and a private water closet. The upper level also houses the conveniently located laundry room. All bedrooms are adorned with wooden blinds, which will convey.
The walk-out basement offers additional living space with a fourth bedroom and a third full bath, perfect for guests. Step outside onto the covered concrete patio for outdoor enjoyment. A new composite deck, installed in 2021, provides a fantastic space for entertaining. Other recent upgrades include a roof replacement in 2021 and fresh paint throughout the entire home. A brand-new upper staircase carpet adds to the home’s pristine condition.
Additional highlights include a front-load two-car garage with storage space and a single opener, ample open parking nearby, a gas water heater, and a Lennox gas HVAC system. A whole-house water conditioning system, installed in 2021, conveys with a direct line to the kitchen sink. The home features 9′ ceilings throughout, four ceiling fans, and elegant primary suite.
This move-in-ready townhome is an exceptional find.
Address
Open on Google Maps-
Address: 42880 BITTNER SQUARE
-
City: Ashburn
-
State: VA
-
Zip/Postal Code: 20148
-
Area: WINDERMERE
-
Country: US
Details
Updated on April 10, 2025 at 4:12 pm-
Property ID VALO2089886
-
Price $775,000
-
Land Area 0.05 Acres
-
Bedrooms 4
-
Bathrooms 4
-
Garages 2.0
-
Garage Size x x
-
Year Built 2009
-
Property Type Residential
-
Property Status Closed
-
MLS# VALO2089886
Additional details
-
Association Fee 390.0
-
Roof Architectural Shingle
-
Utilities Under Ground
-
Sewer Public Sewer
-
Cooling Ceiling Fan(s),Central A/C
-
Heating Forced Air
-
Flooring Carpet,Hardwood,CeramicTile
-
County LOUDOUN-VA
-
Property Type Residential
-
Parking Free,Paved Parking,Secure Parking
-
Elementary School WAXPOOL
-
Middle School EAGLE RIDGE
-
High School BRIAR WOODS
-
Architectural Style Colonial
Mortgage Calculator
-
Down Payment
-
Loan Amount
-
Monthly Mortgage Payment
-
Property Tax
-
Home Insurance
-
PMI
-
Monthly HOA Fees
Schedule a Tour
Your information
360° Virtual Tour
Contact Information
View Listings- Tony Saa
- WEI58703-314-7742

