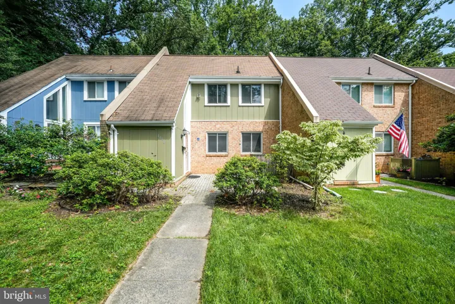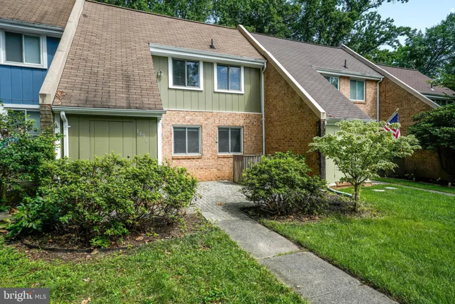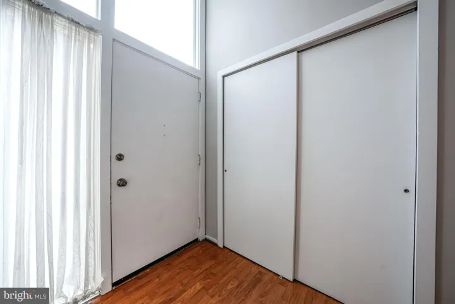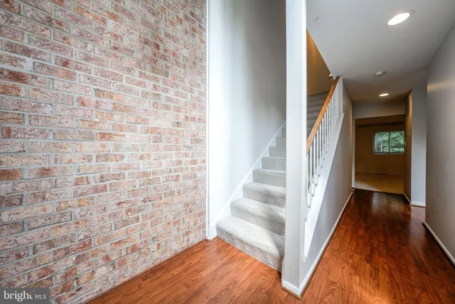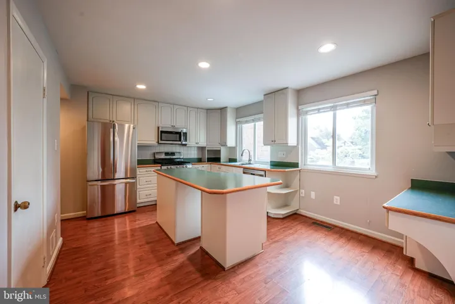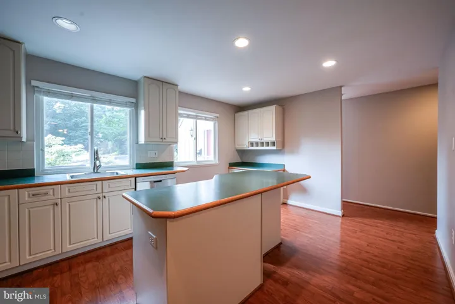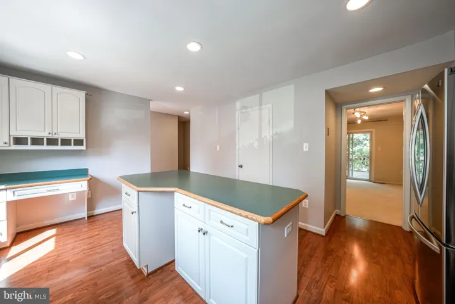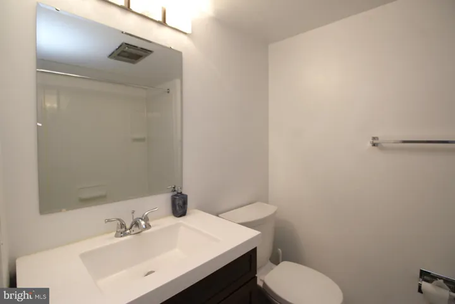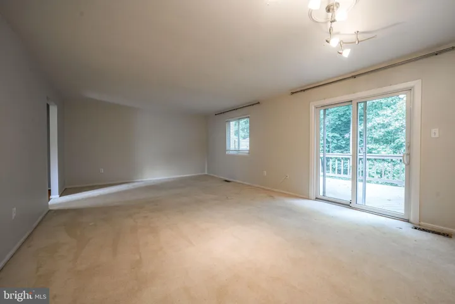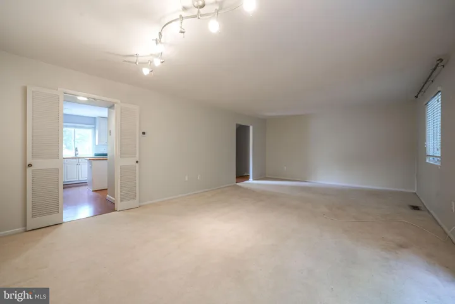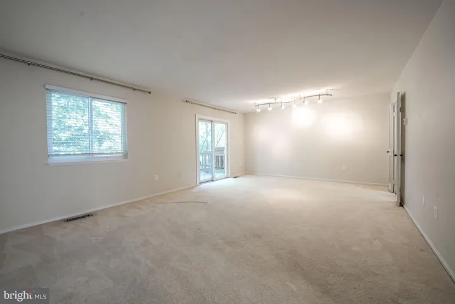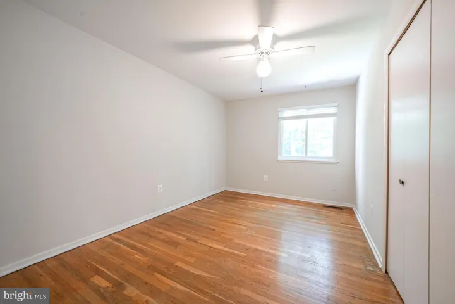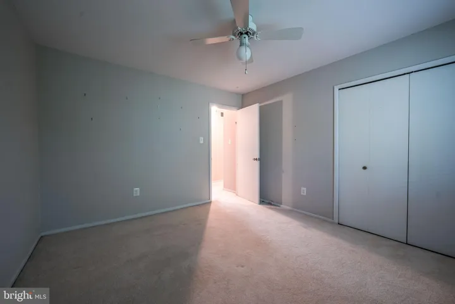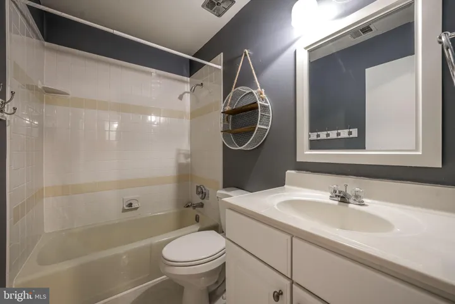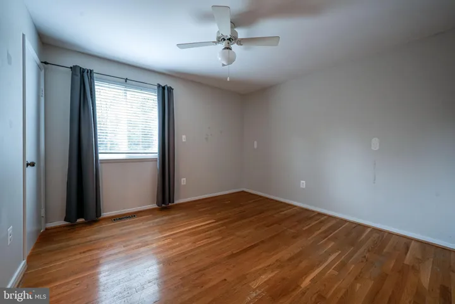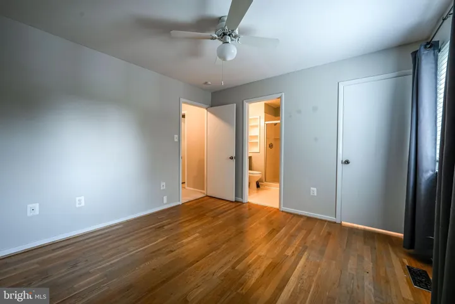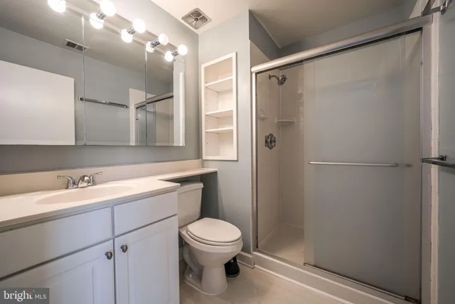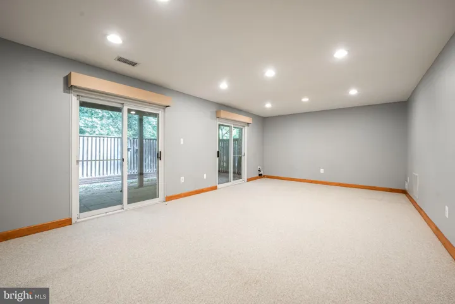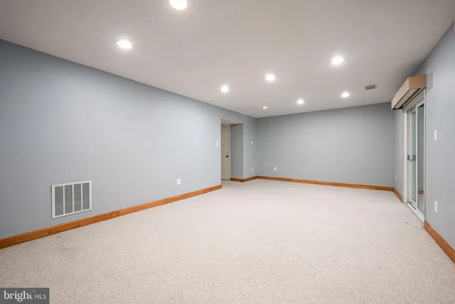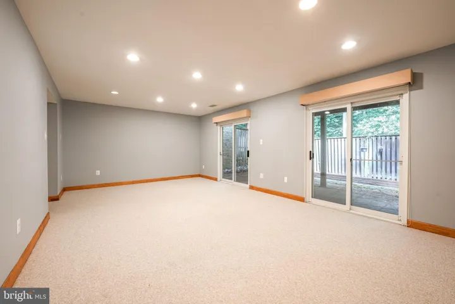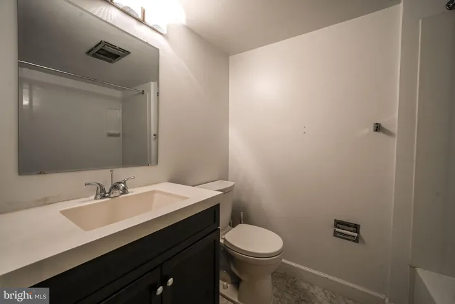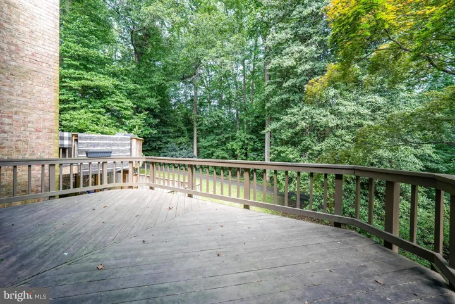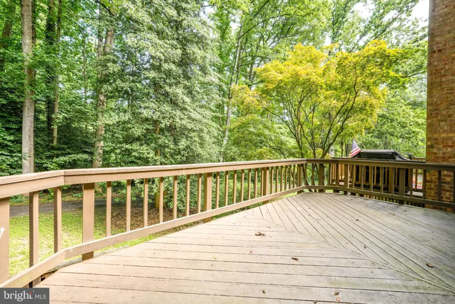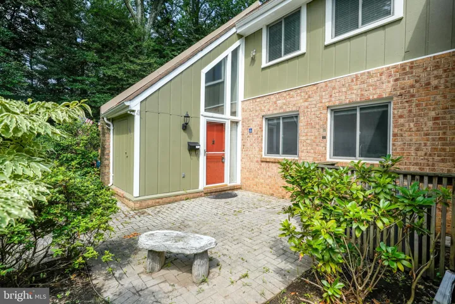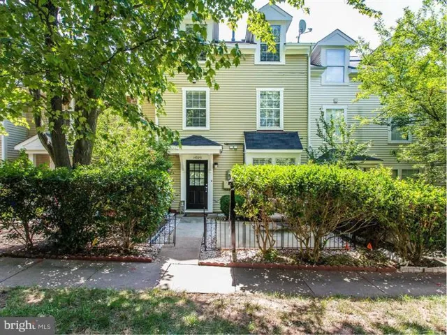Overview
- Residential
- 3
- 4
- 1969
- VAFX2224534
Description
Welcome to 1403 Greenmont Court, a move in ready 3BR/2.5BA townhome nestled in a quiet cul-de-sac in the vibrant Reston community. This well-maintained home offers the perfect balance of style, comfort, and convenience—just minutes from Reston Town Center, Metro access, and miles of scenic trails.
Step inside to a light-filled foyer, a large kitchen equipped with an island, a separate desk area and plenty of counter space. The large living area with sliding glass doors open to a private deck overlooking the fenced in backyard, ideal for entertaining or relaxing outdoors.
Upstairs, you’ll find a spacious primary suite with generous closet space that includes built-ins and an en-suite bath, plus two additional bedrooms and a second full bath. The finished lower level adds flexible living space—perfect for a family room, home office, or fitness area—and includes a huge laundry room and extra storage.
Enjoy the best of Reston Association living, including access to community pools, tennis courts, playgrounds, and walking paths. With easy access to Metro, Dulles Toll Road, and Reston’s shopping, dining, and parks, this home is the perfect blend of convenience and lifestyle.
Address
Open on Google Maps-
Address: 1403 GREENMONT COURT
-
City: Reston
-
State: VA
-
Zip/Postal Code: 20190
-
Area: RESTON
-
Country: US
Details
Updated on July 10, 2025 at 7:52 pm-
Property ID VAFX2224534
-
Price $675,000
-
Land Area 0.04 Acres
-
Bedrooms 3
-
Bathrooms 4
-
Garage Size x x
-
Year Built 1969
-
Property Type Residential
-
Property Status Active
-
MLS# VAFX2224534
Additional details
-
Association Fee 622.0
-
Roof Composite
-
Sewer Public Sewer
-
Cooling Central A/C
-
Heating Forced Air
-
Flooring Carpet,Hardwood,Laminated,Vinyl
-
County FAIRFAX-VA
-
Property Type Residential
-
Parking Assigned
-
Elementary School FOREST EDGE
-
Middle School HUGHES
-
High School SOUTH LAKES
-
Architectural Style Traditional
Features
Mortgage Calculator
-
Down Payment
-
Loan Amount
-
Monthly Mortgage Payment
-
Property Tax
-
Home Insurance
-
PMI
-
Monthly HOA Fees
Schedule a Tour
Your information
Contact Information
View Listings- Tony Saa
- WEI58703-314-7742

