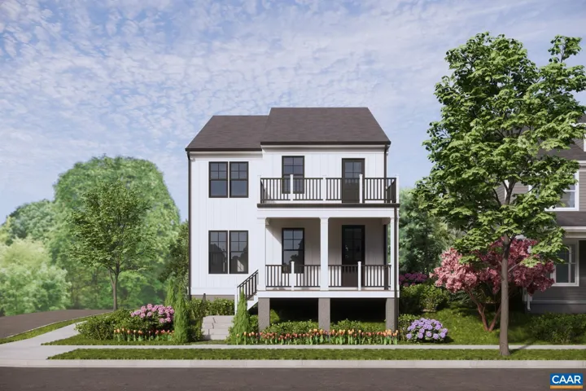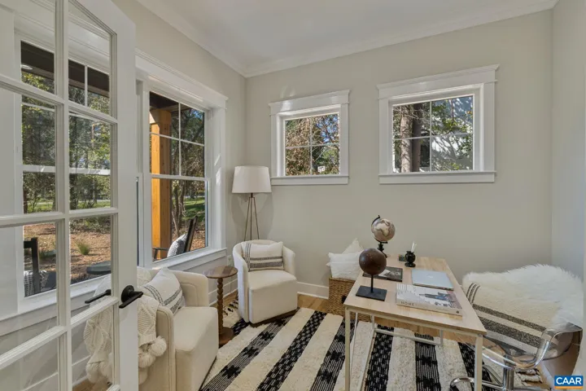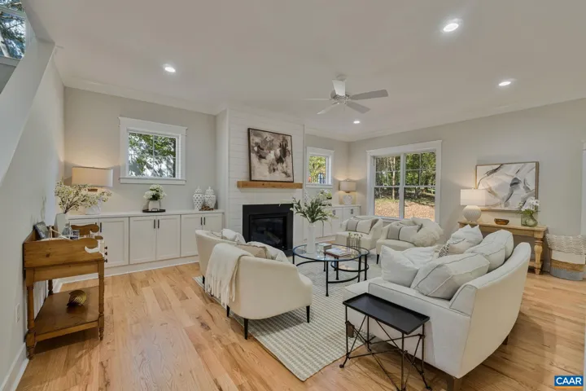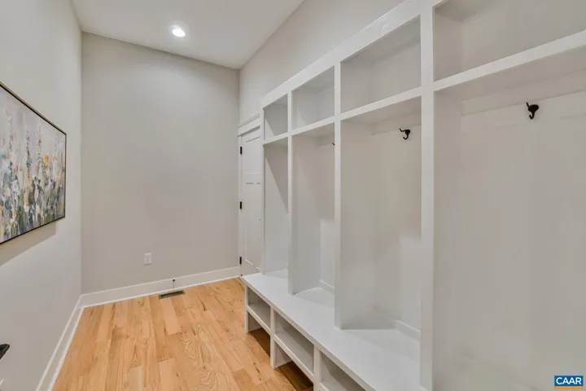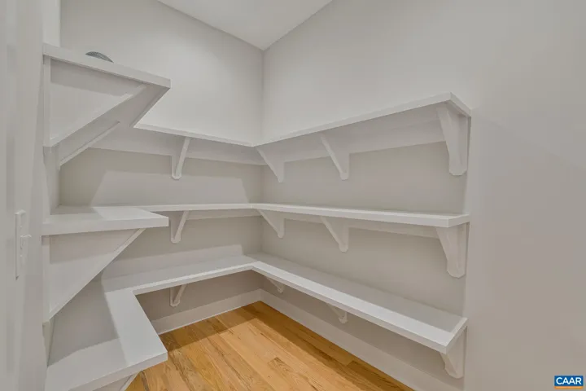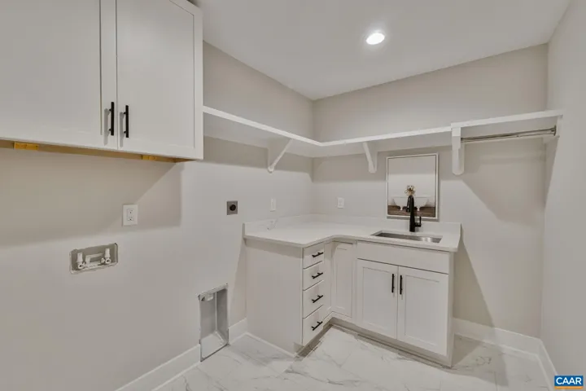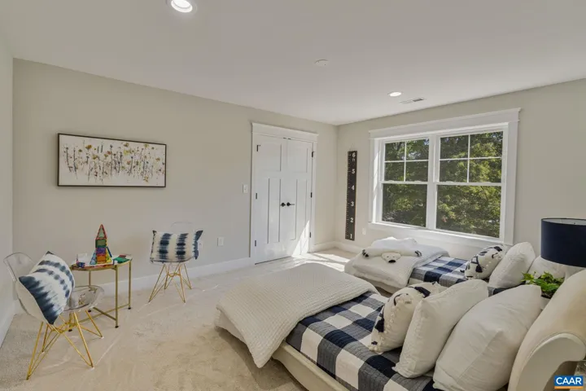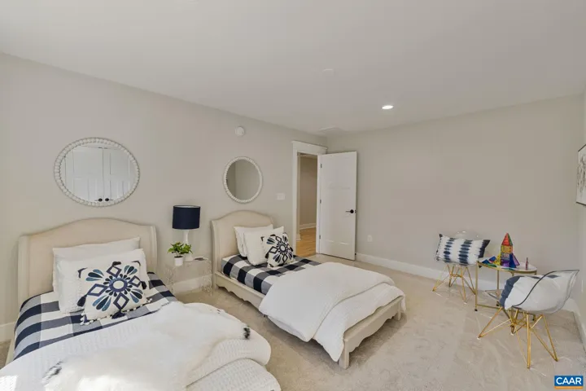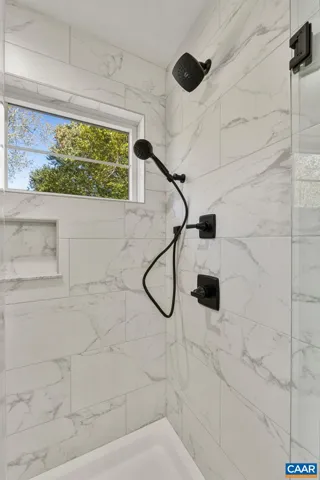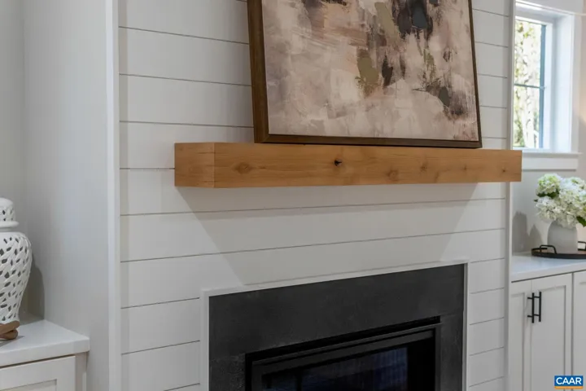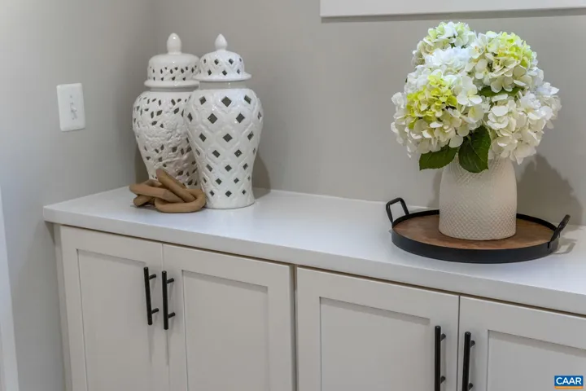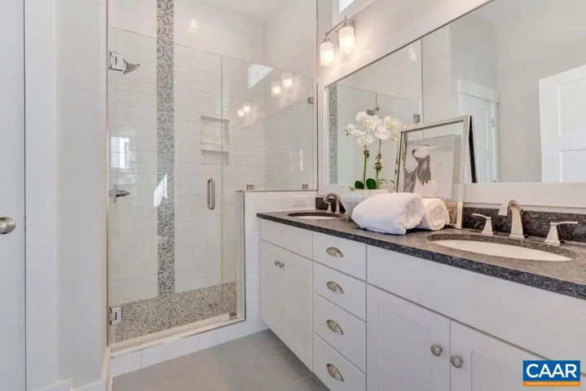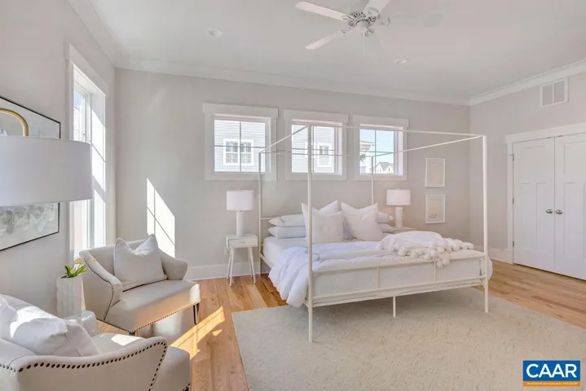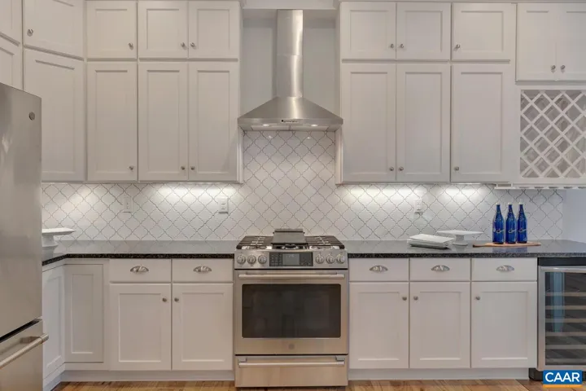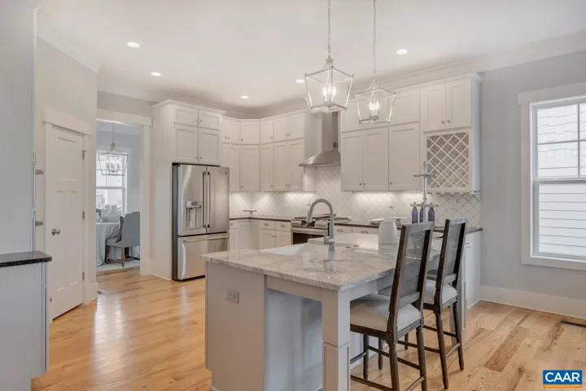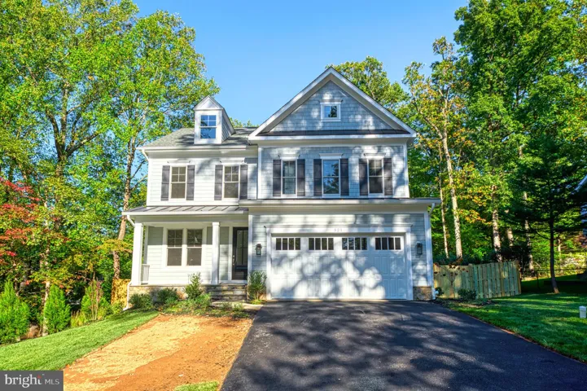1603 GRIFFEN GROVE , Charlottesville, VA 22901
- $1,311,000
- $1,311,000
Overview
- Residential
- 5
- 4
- 5422 Sqft
- 2025
- 661406
Description
SURPRISE! Construction on the last remaining (corner) lot in an established, completed phase of Belvedere is nearly complete! Enjoy park and mountain views from this practical floor plan w stacked decks that gives a nod to how people want to live. Light, bright and thoughtfully crafted with no detail overlooked – white board and batten siding, black windows, 10′ ceilings on 1st floor, wood shelving, finished in place hardwood floors, coffered ceiling, built-in bookcases, custom tile, Viking appliances, upscale finishes. Nearly 3000 finished sq ft includes a dedicated home office or dining room, open great room and kitchen, huge island and pantry, mud room drop zone – all on the first floor. 4 generous bedrooms w 3 baths, excellent closet space plus laundry room on 2nd floor. Need more? A basement for future expansion awaits. Tremendous patio space. Take advantage of the separate detached garage with a finished carriage house apartment above for added income. A home not to be missed! All photos are of previously completed homes. Bed/bath count includes carriage house. Anticipated late April/early May completion. Owner/agent.,Quartz Counter,Fireplace in Living Room
Address
Open on Google Maps-
Address: 1603 GRIFFEN GROVE
-
City: Charlottesville
-
State: VA
-
Zip/Postal Code: 22901
-
Area: NONE AVAILABLE
-
Country: US
Details
Updated on April 7, 2025 at 7:08 pm-
Property ID 661406
-
Price $1,311,000
-
Property Size 5422 Sqft
-
Land Area 0.14 Acres
-
Bedrooms 5
-
Bathrooms 4
-
Garage Size x x
-
Year Built 2025
-
Property Type Residential
-
Property Status Active
-
MLS# 661406
Additional details
-
Association Fee 150.0
-
Roof Architectural Shingle
-
Sewer Public Sewer
-
Cooling Other,Central A/C,Heat Pump(s)
-
Heating Heat Pump(s)
-
Flooring Carpet,CeramicTile,Hardwood
-
County ALBEMARLE-VA
-
Property Type Residential
-
Middle School BURLEY
-
High School ALBEMARLE
-
Architectural Style Other
Mortgage Calculator
-
Down Payment
-
Loan Amount
-
Monthly Mortgage Payment
-
Property Tax
-
Home Insurance
-
PMI
-
Monthly HOA Fees
Schedule a Tour
Your information
Contact Information
View Listings- Tony Saa
- WEI58703-314-7742


