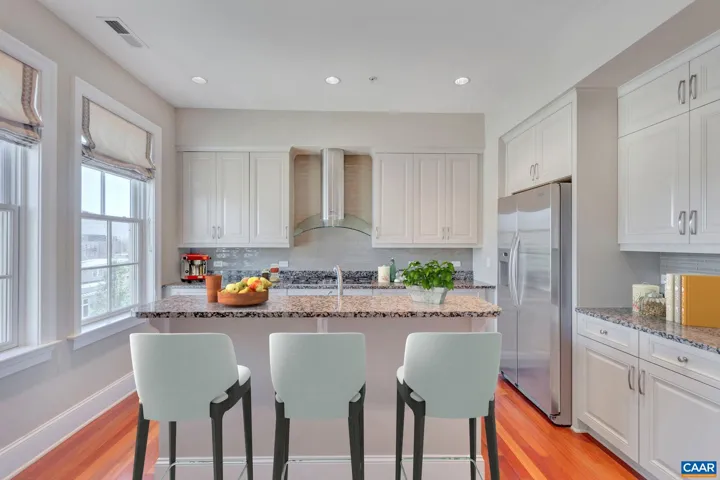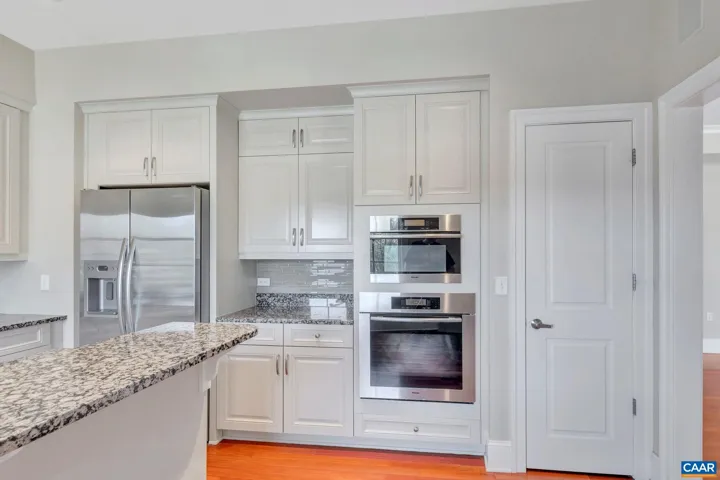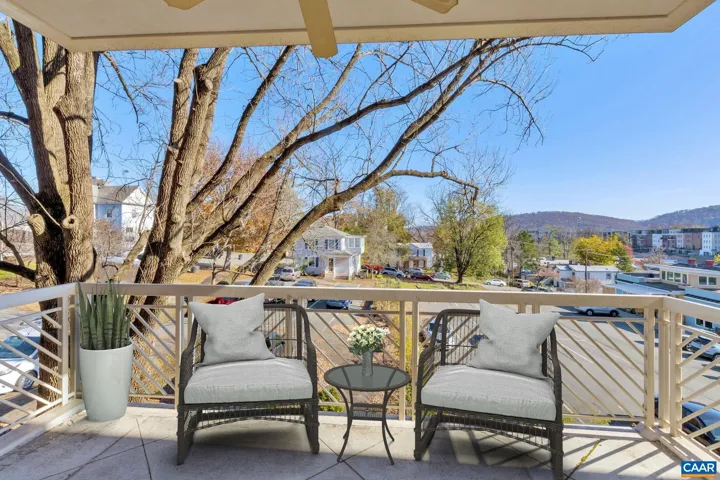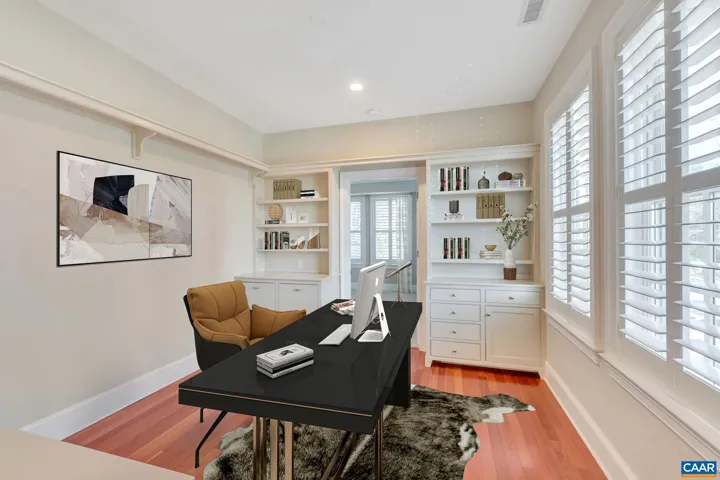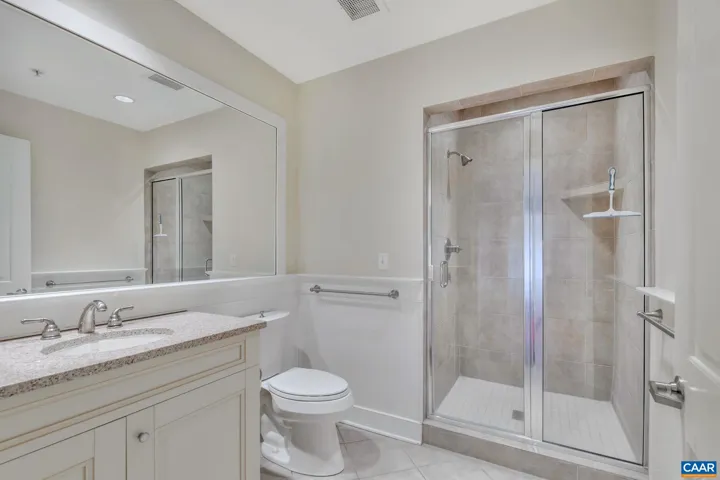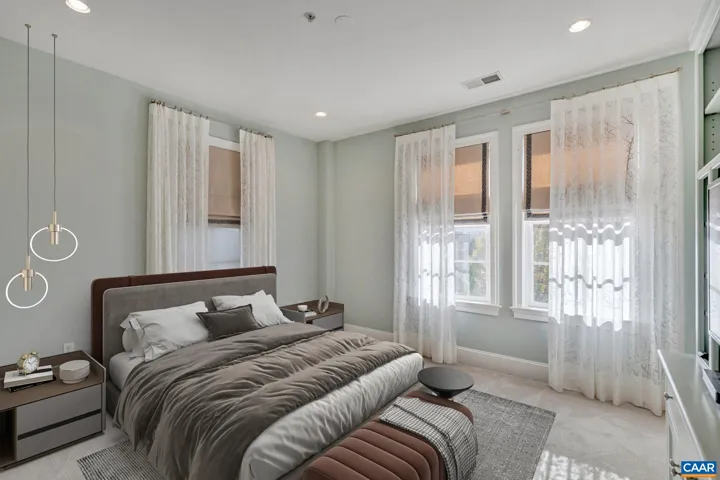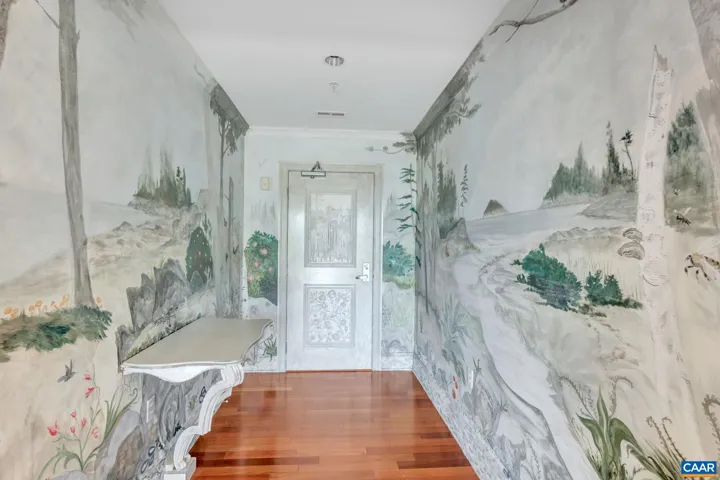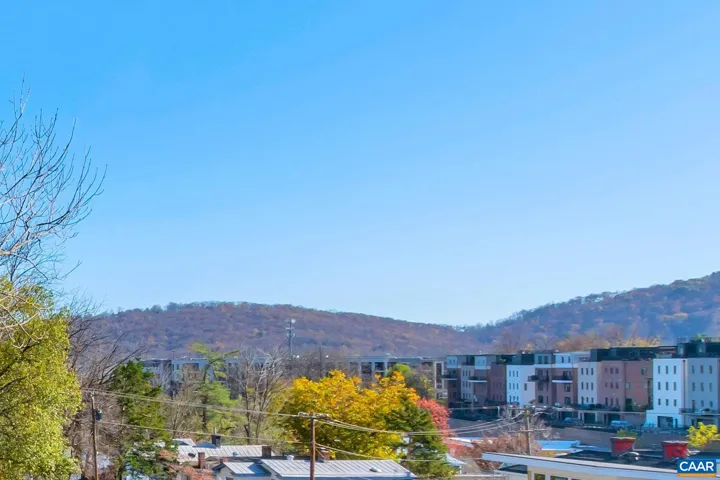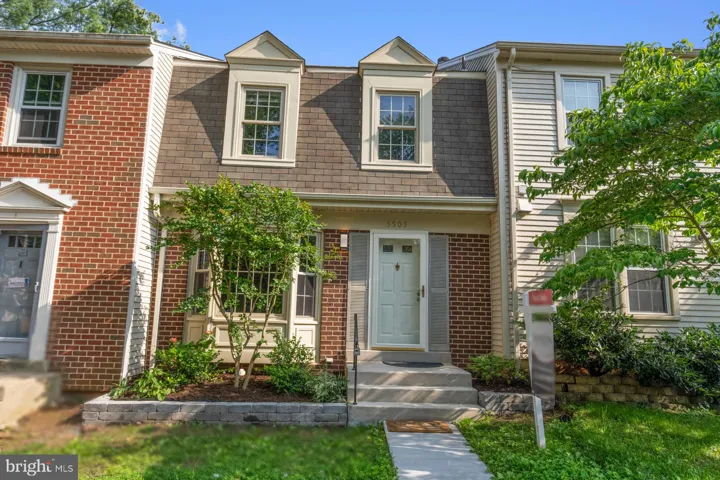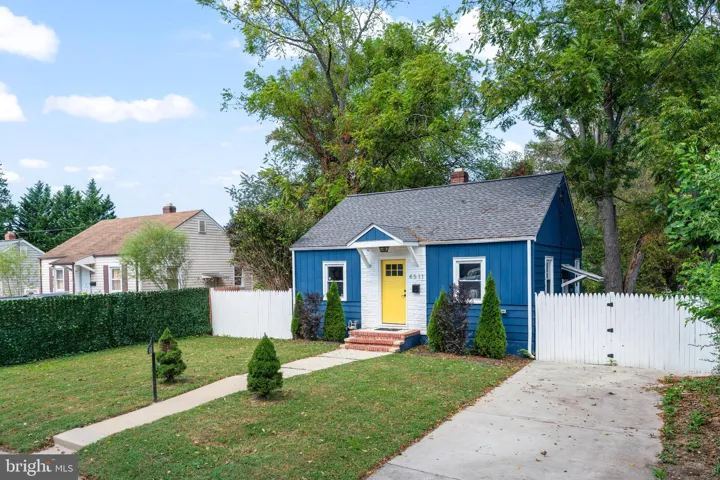Overview
- Residential
- 2
- 3
- 1780
- 2007
- 661444
- MLS#
Description
Premium end unit in The Randolph, secure lobby, two designated tandem garage parking spots, windows & views in all rooms of Carter’s mountain, large outdoor covered porch off great room, wonderful for entertaining or relaxing. Just 3 blocks to the historic pedestrian mall, restaurants, shops, entertainment, relax on your covered balcony with views of Carter’s Mnt.This popular one level floor plan enjoys a large entry foyer, eat-in kitchen with office nook, plenty of custom cabinetry, Miele Gas Stove & Hood. Large great room, cherry flooring, gas fireplace, private owner’s suite, separate home office and light filled 2nd bedroom/den at opposite end of the condo enhances privacy for guests. Upgrades in this unit include custom built-ins throughout, designer custom walk-in closet with cedar lined cabinets, renovated kitchen, hand painted mural in foyer, newer HVAC, custom drapes with Italian fabric. HOA includes water, sewer, gas, common area and exterior maintenance, in this 5 story steel and brick premium condo in DT. Walkable to just about the entire city!,Granite Counter,Painted Cabinets,Wood Cabinets,Fireplace in Great Room
Address
Open on Google Maps- Address 210 NE 10TH ST
- City Charlottesville
- State VA
- Zip/Postal Code 22902
- Country US
Details
Updated on July 27, 2025 at 2:09 pm- Property ID: 661444
- Price: $865,000
- Property Size: 1780 Sqft
- Bedrooms: 2
- Bathrooms: 3
- Garage Size: x x
- Year Built: 2007
- Property Type: Residential
- Property Status: Active
- MLS#: 661444
Additional details
- Association Fee: 527.0
- Sewer: Public Sewer
- Cooling: Central A/C,Heat Pump(s)
- Heating: Central,Heat Pump(s)
- Flooring: Carpet,CeramicTile,Hardwood,Other
- County: CHARLOTTESVILLE CITY-VA
- Property Type: Residential
- Middle School: WALKER & BUFORD
- High School: CHARLOTTESVILLE
- Architectural Style: Other
Mortgage Calculator
- Down Payment
- Loan Amount
- Monthly Mortgage Payment
- Property Tax
- Home Insurance
- PMI
- Monthly HOA Fees



