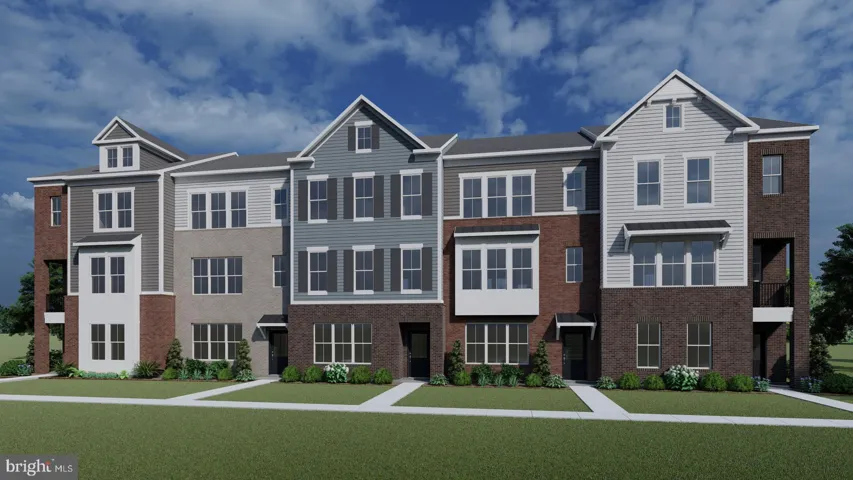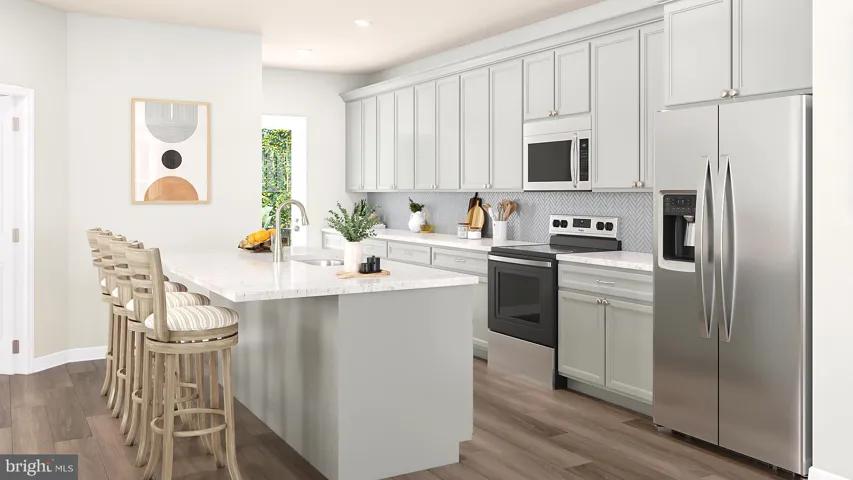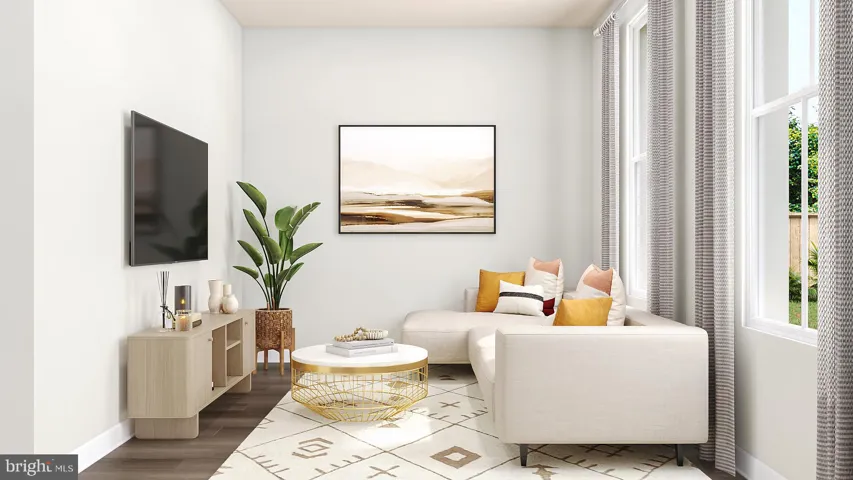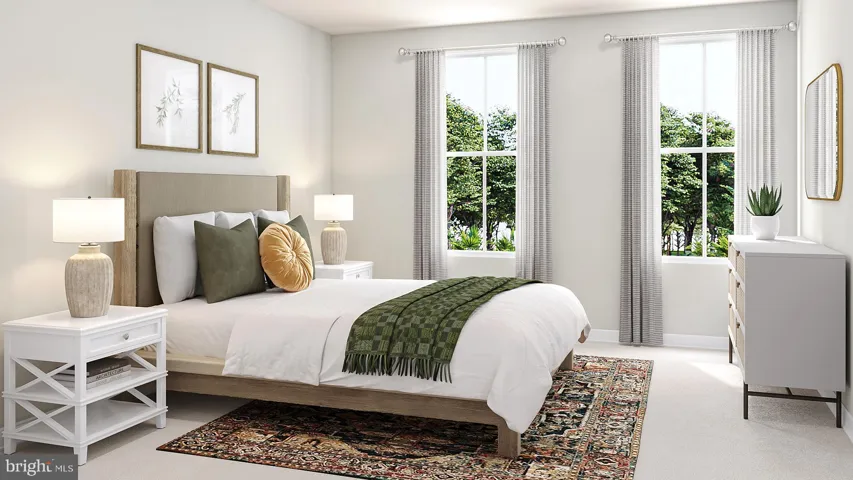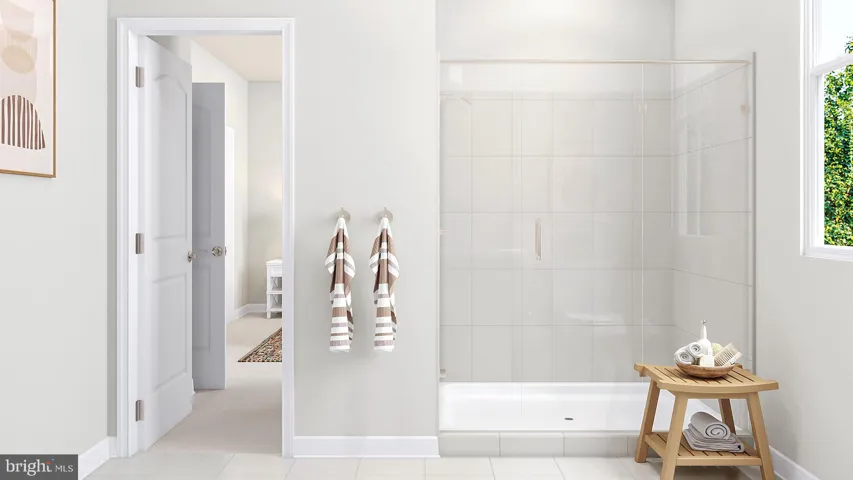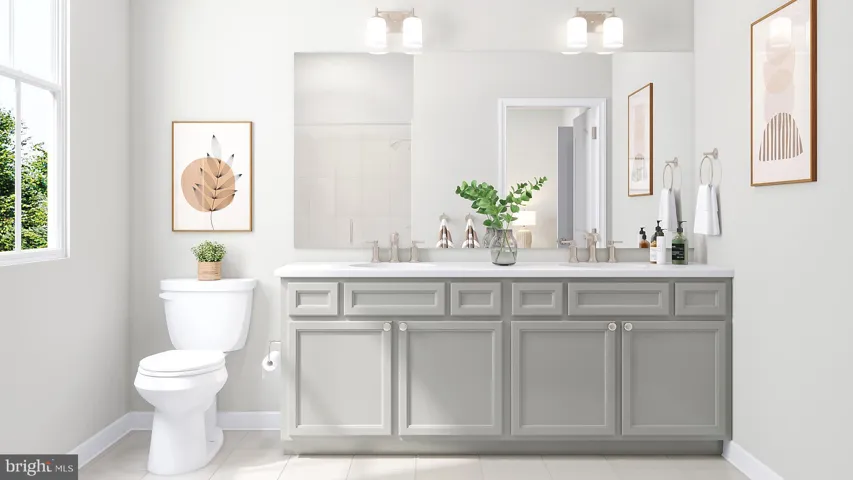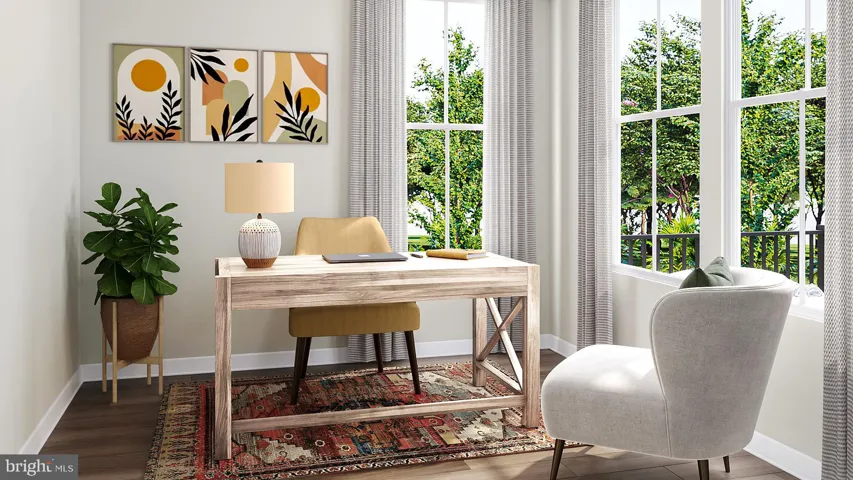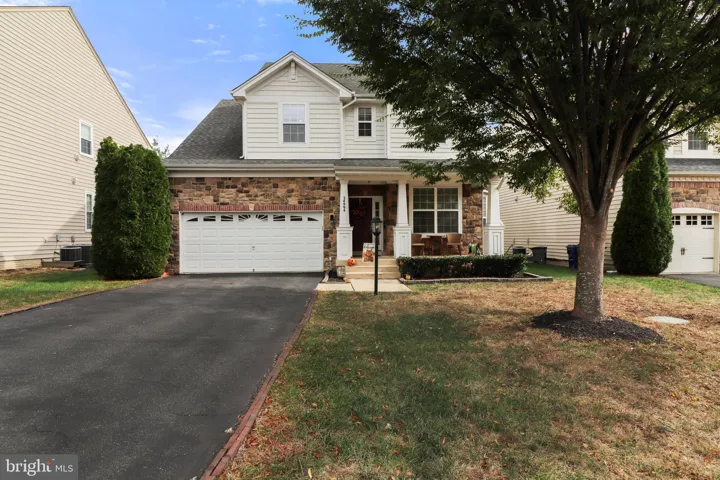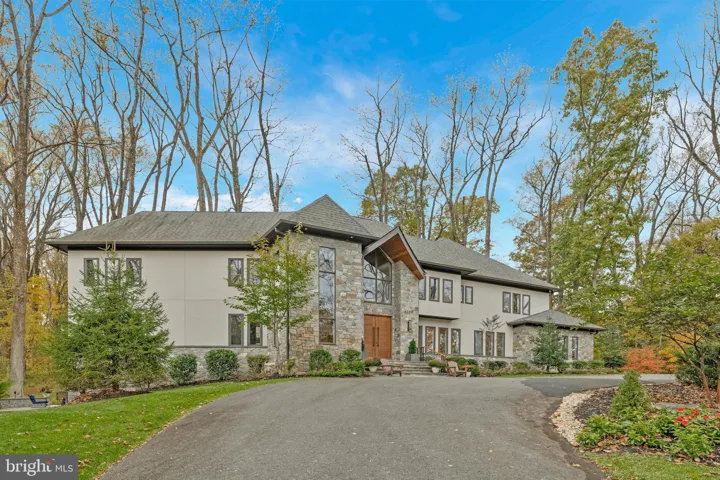Overview
- Residential
- 4
- 4
- 2.0
- 2025
- VAMN2007896
Description
This 24′ Wide end unit Balmoral plan is available for immediate delivery. This townhouse offers a blend of contemporary design and practical luxury with an open-concept layout and 9-foot ceilings across all three floors, creating an airy feel. Plush carpeting covers the upper and lower floors, while stylish baths
feature quartz countertops and upgraded tiles. A smart tech wiring package enhances connectivity, and generous windows bring in natural light, complemented by contemporary oak stair railings. The main level includes a convenient home office with glass doors, while the second floor offers a loft space for casual lounging or a second home office, along with a formal dining room. The gourmet kitchen showcases a modern farmhouse design with timeless white shaker-style cabinets, a stainless steel gourmet appliance package, elegant quartz countertops, and a large island with a breakfast bar. The seamless flow from the kitchen to the living and dining areas makes it ideal for gatherings. Luxury vinyl plank flooring enhances the main level for both style and easy maintenance. The lower level features an oversized fourth bedroom with a full bath, while the third floor houses three large bedrooms. The elegant exterior boasts a partial brick front and side with bay windows and Hardie Plank siding for a sophisticated curb appeal and a Trex deck for outdoor relaxation.
Address
Open on Google Maps-
Address: 10134 QUEENS WAY
-
City: Manassas
-
State: VA
-
Zip/Postal Code: 20110
-
Area: NONE AVAILABLE
-
Country: US
Details
Updated on December 12, 2025 at 1:11 pm-
Property ID VAMN2007896
-
Price $701,395
-
Land Area 0.06 Acres
-
Bedrooms 4
-
Bathrooms 4
-
Garages 2.0
-
Garage Size x x
-
Year Built 2025
-
Property Type Residential
-
Property Status Closed
-
MLS# VAMN2007896
Additional details
-
Association Fee 150.0
-
Roof Architectural Shingle
-
Utilities Cable TV Available,Electric Available,Phone Available,Sewer Available,Under Ground,Water Available
-
Sewer Grinder Pump,Public Sewer
-
Cooling Central A/C,Energy Star Cooling System,Fresh Air Recovery System,Heat Pump(s)
-
Heating 90% Forced Air,Heat Pump - Electric BackUp
-
Flooring Carpet,CeramicTile,Luxury Vinyl Plank
-
County MANASSAS CITY-VA
-
Property Type Residential
-
Parking Concrete Driveway
-
Elementary School GEORGE C ROUND
-
Middle School MAYFIELD
-
High School OSBOURN PARK
-
Architectural Style Contemporary
Mortgage Calculator
-
Down Payment
-
Loan Amount
-
Monthly Mortgage Payment
-
Property Tax
-
Home Insurance
-
PMI
-
Monthly HOA Fees
Schedule a Tour
Your information
Contact Information
View Listings- Tony Saa
- WEI58703-314-7742

