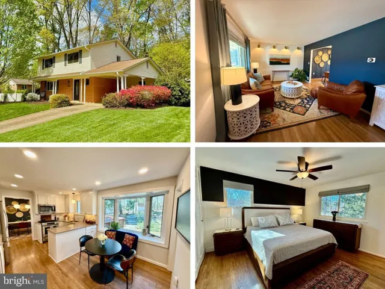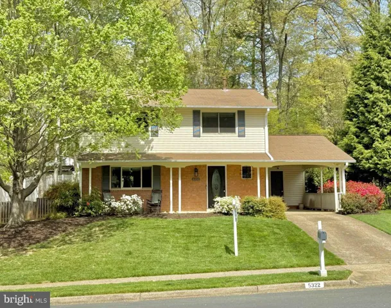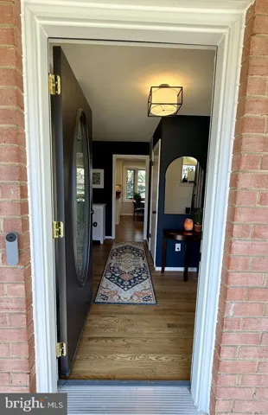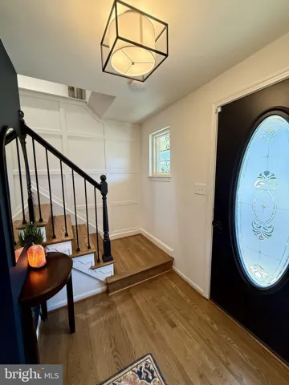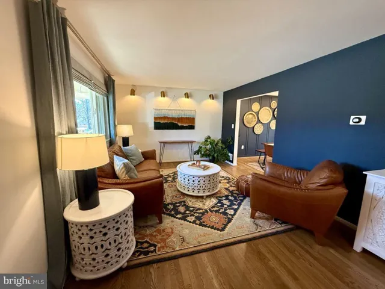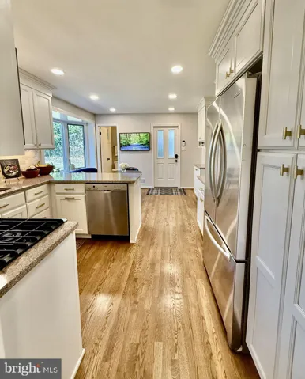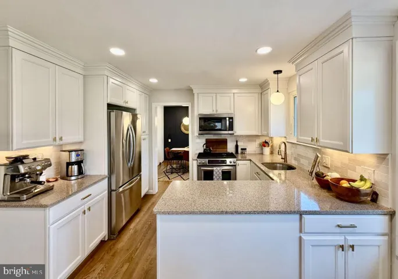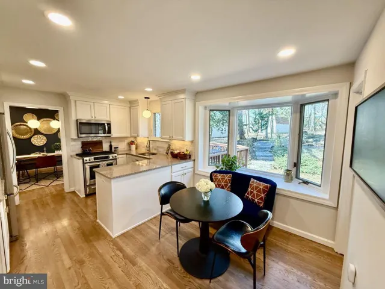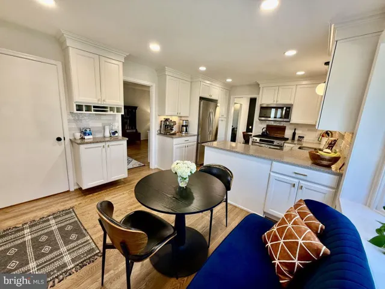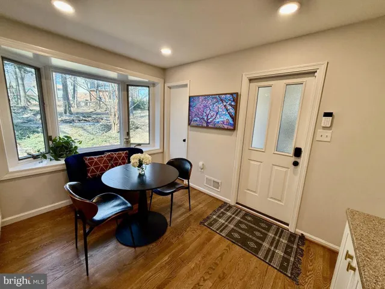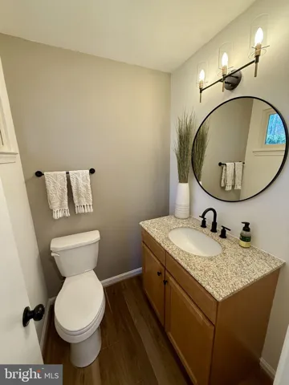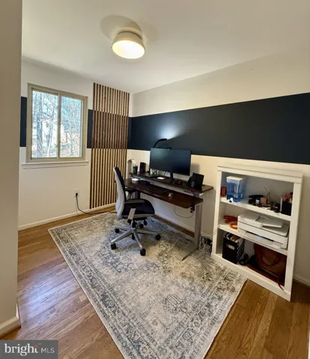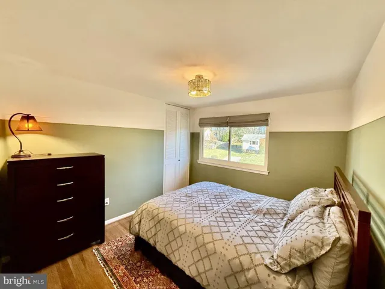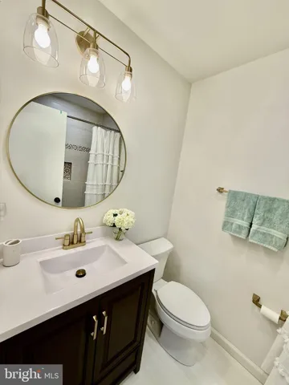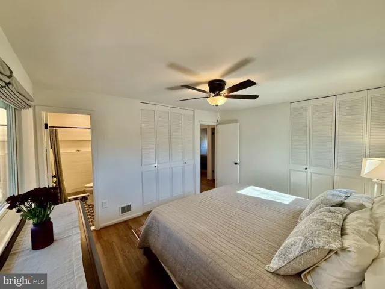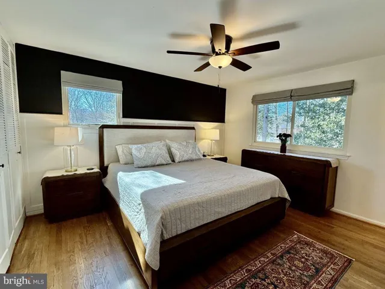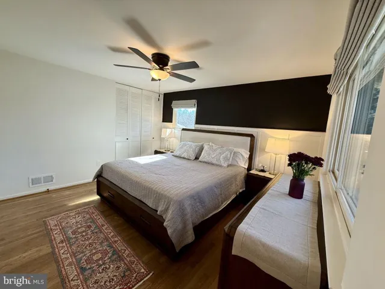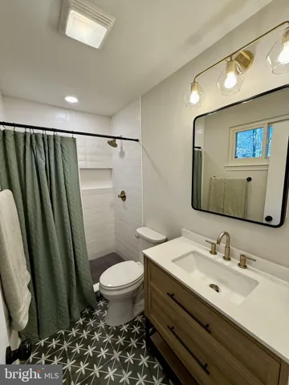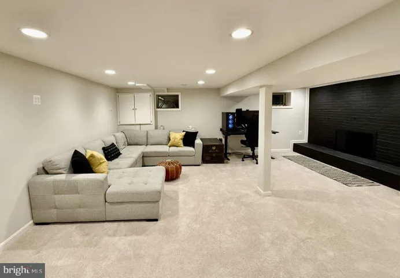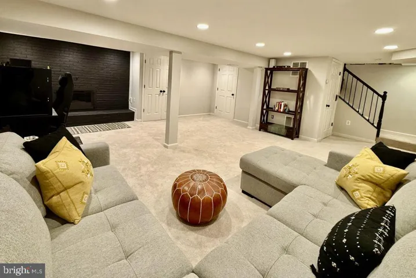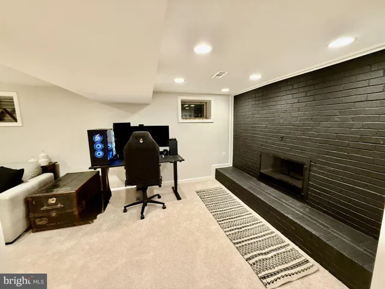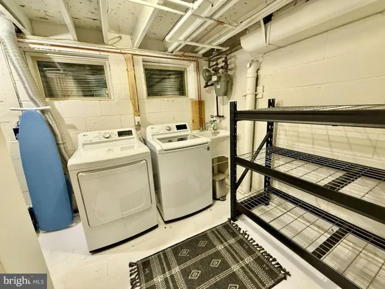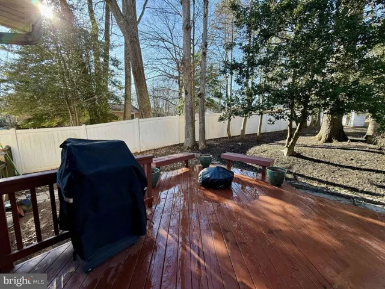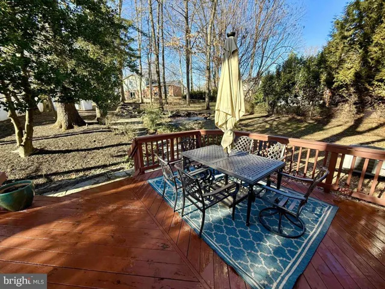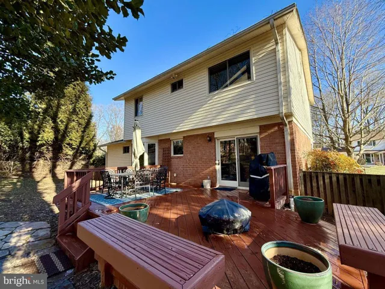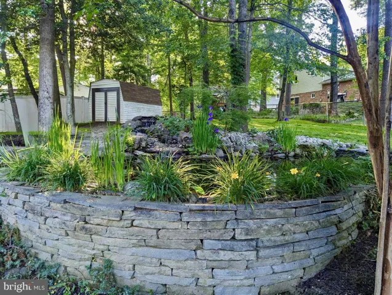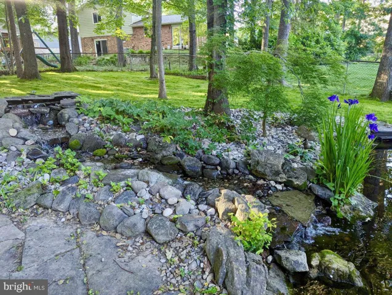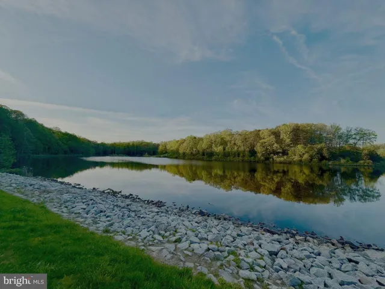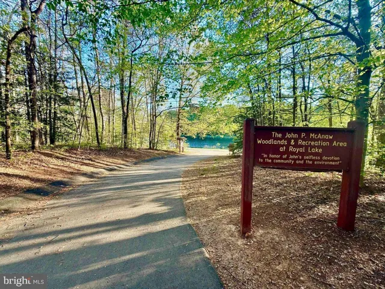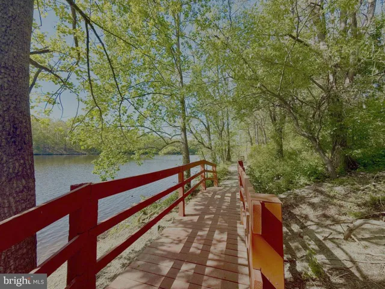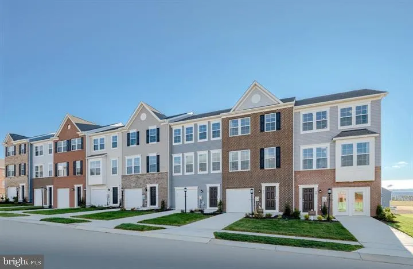Overview
- Residential
- 4
- 3
- 1971
- VAFX2226834
Description
Beautifully Updated 4-Bedroom Home in Kings Park West – Move-In Ready! Welcome to 5322 Stonington Dr., a meticulously maintained 4-bedroom, 2.5-bath home in the highly desirable Kings Park West neighborhood. With 2,305 sq. ft. of thoughtfully designed space, this home combines timeless charm with modern upgrades. Inside, enjoy a traditional layout featuring gleaming hardwood floors, elegant new lighting, and a gourmet kitchen with stainless steel appliances. Upstairs, four spacious bedrooms and two remodeled bathrooms offer both comfort and style. The lower level boasts a cozy family room with a gas fireplace—ideal for entertaining or relaxing evenings. Recent improvements include a brand-new water heater, updated plumbing to meet current code, electrical safety enhancements, and routine HVAC and gas system tune-ups. Freshly painted accents and tasteful updates throughout add a modern touch. Step outside to a beautifully landscaped backyard oasis, complete with a stone walkway, manicured trees, and a tranquil pond with a fountain—all enjoyed from the expansive deck. Located just blocks from Royal Lake Park, tennis courts, community pools, and top-rated schools, this home offers a vibrant, convenient lifestyle. As an added bonus, the seller is including a home warranty for peace of mind. Don’t miss your chance—schedule a tour today!
Address
Open on Google Maps-
Address: 5322 STONINGTON DRIVE
-
City: Fairfax
-
State: VA
-
Zip/Postal Code: 22032
-
Area: KINGS PARK WEST
-
Country: US
Details
Updated on May 22, 2025 at 7:04 pm-
Property ID VAFX2226834
-
Price $870,000
-
Land Area 0.27 Acres
-
Bedrooms 4
-
Bathrooms 3
-
Garage Size x x
-
Year Built 1971
-
Property Type Residential
-
Property Status Active
-
MLS# VAFX2226834
Additional details
-
Roof Shingle
-
Utilities Under Ground
-
Sewer Public Sewer
-
Cooling Ceiling Fan(s),Central A/C
-
Heating Forced Air
-
Flooring Carpet,CeramicTile,Concrete,Hardwood,Laminated
-
County FAIRFAX-VA
-
Property Type Residential
-
Parking Paved Driveway
-
Elementary School LAUREL RIDGE
-
Middle School ROBINSON SECONDARY SCHOOL
-
High School ROBINSON SECONDARY SCHOOL
-
Architectural Style Colonial
Mortgage Calculator
-
Down Payment
-
Loan Amount
-
Monthly Mortgage Payment
-
Property Tax
-
Home Insurance
-
PMI
-
Monthly HOA Fees
Schedule a Tour
Your information
Contact Information
View Listings- Tony Saa
- WEI58703-314-7742

