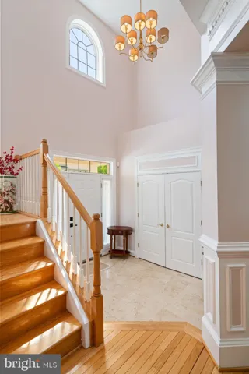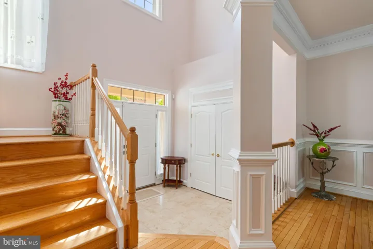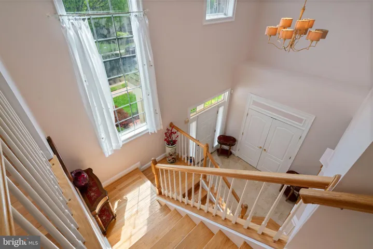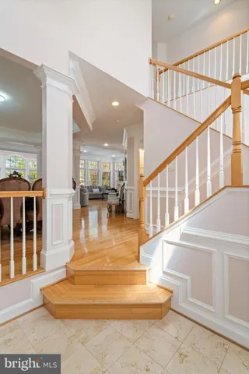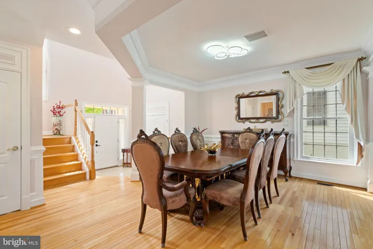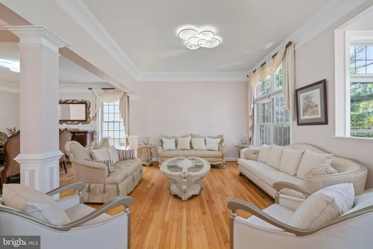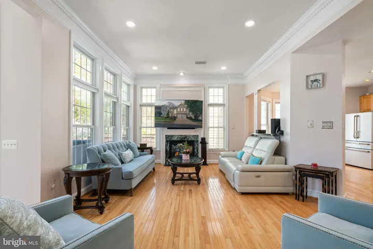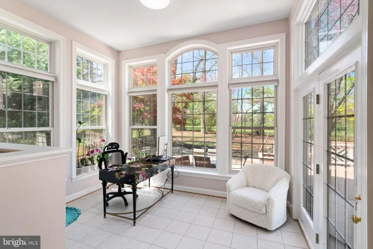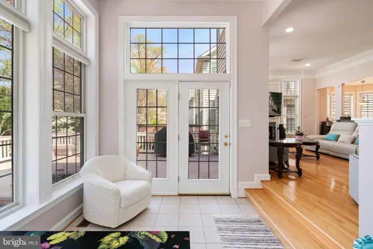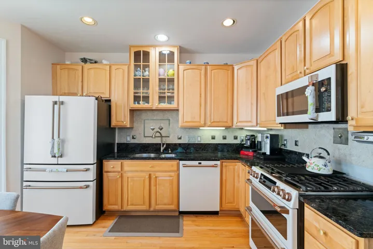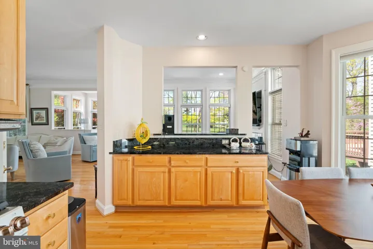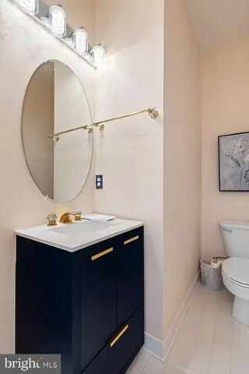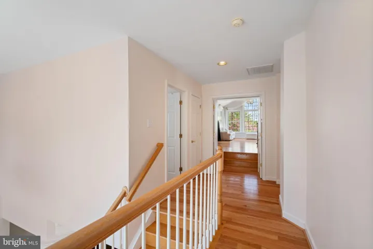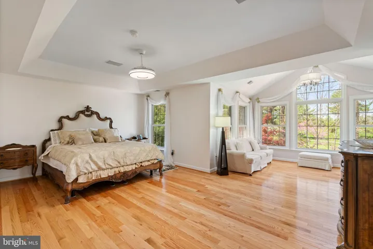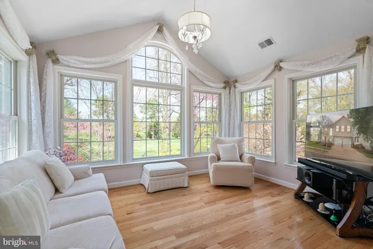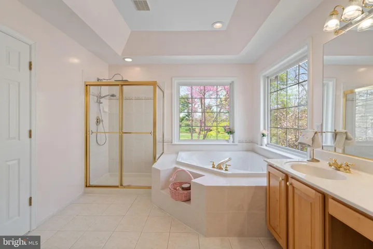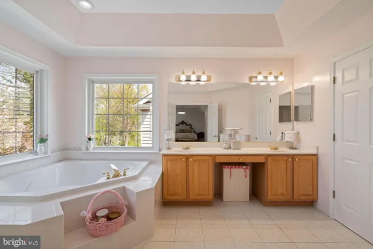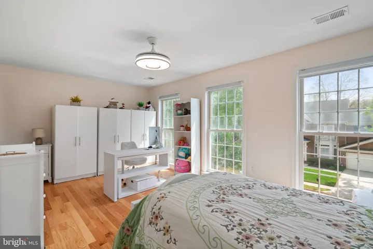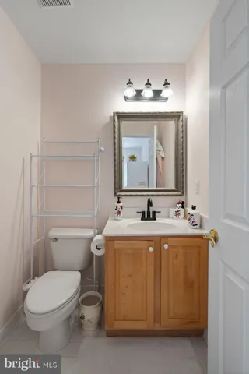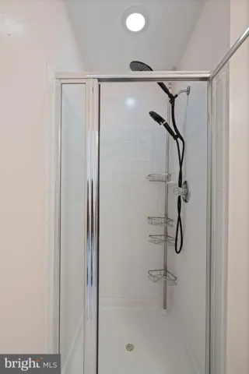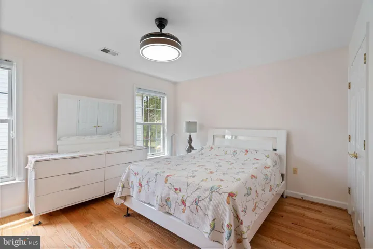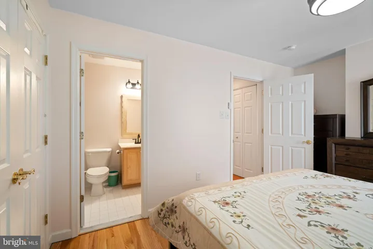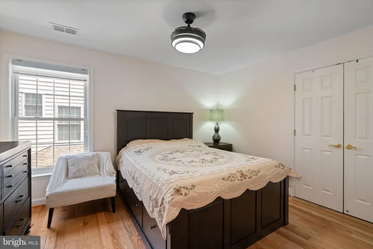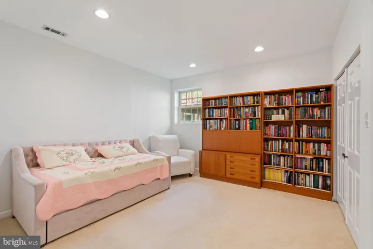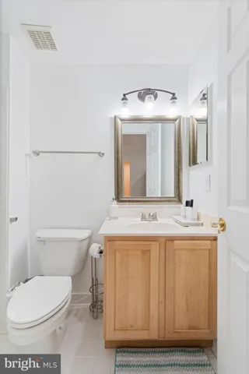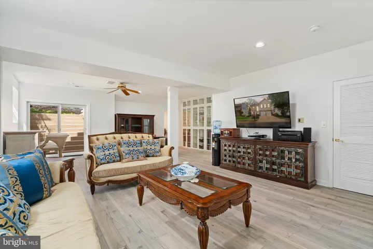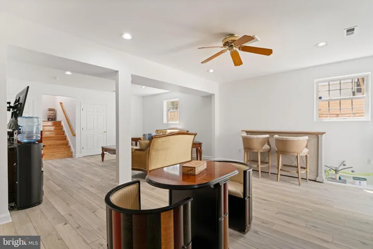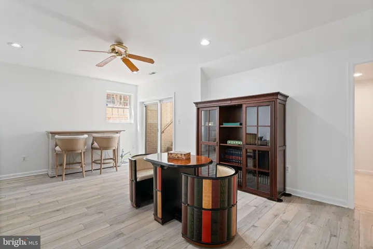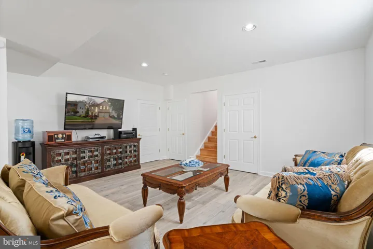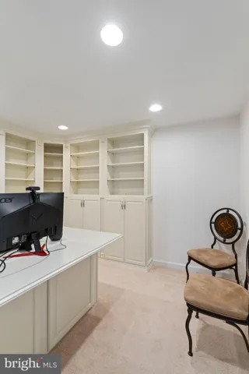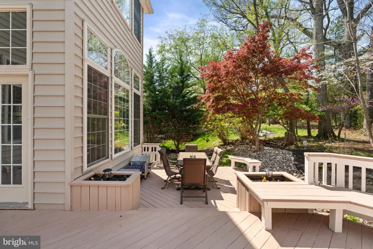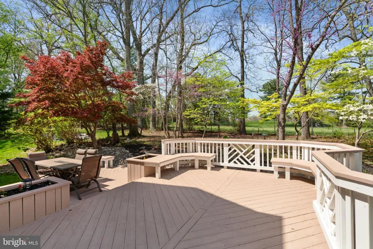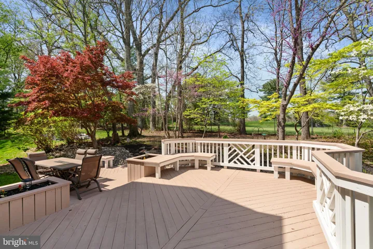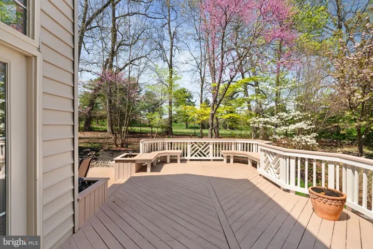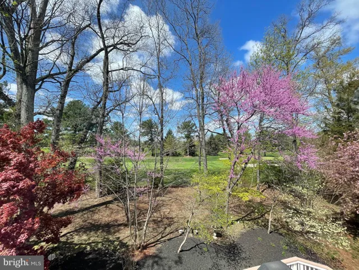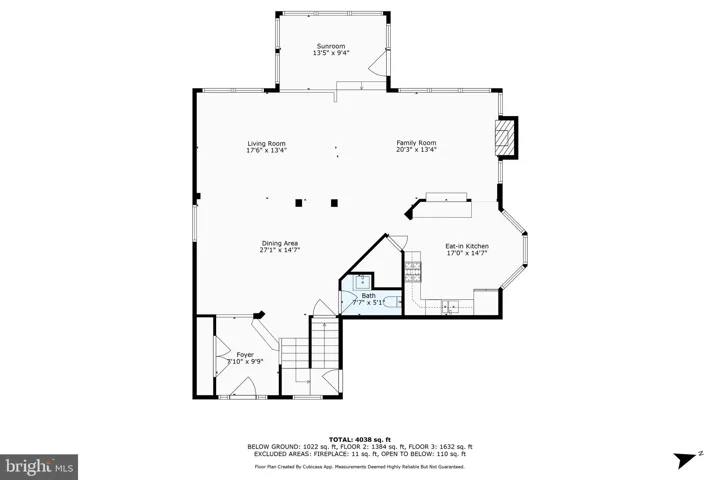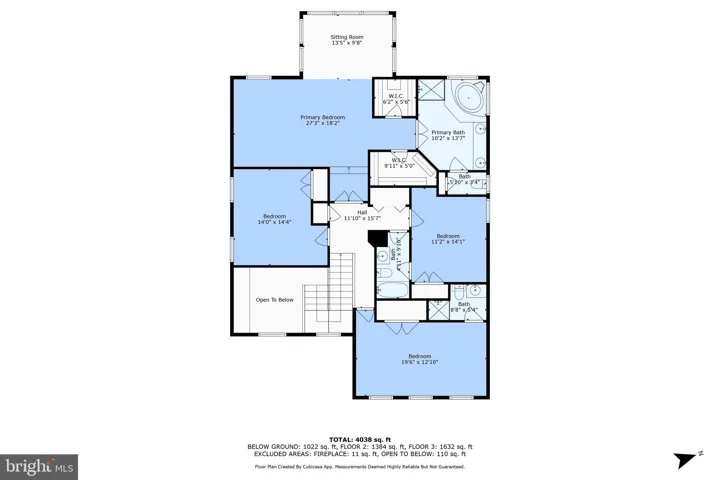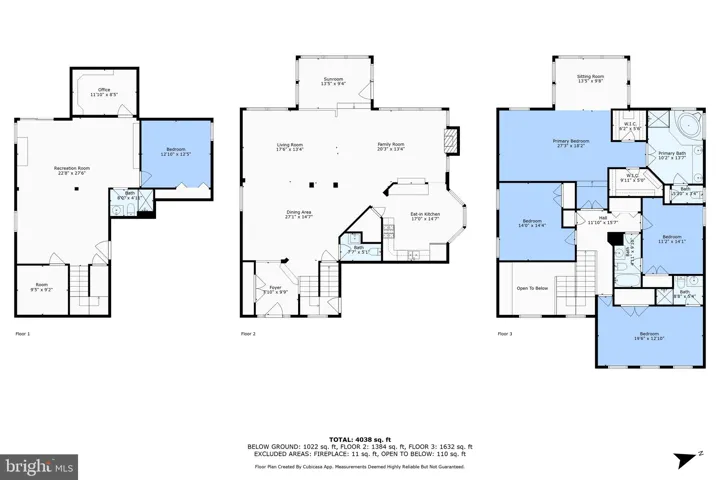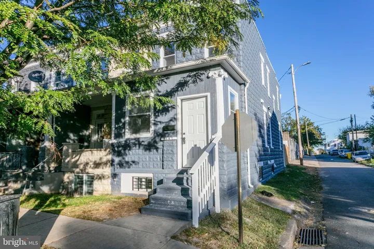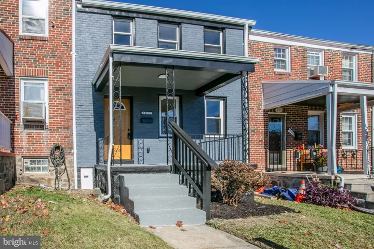Overview
- Residential
- 5
- 5
- 2.0
- 2000
- VAFX2227470
Description
Step into this exquisite home and prepare to be captivated. This spacious single-family residence boasts over 4500 square feet of living space, offering both luxury and convenience location in Fairfax. The main level features an open-concept layout, seamlessly connecting the dining room, living room, and family room. A stunning sunroom leads to a charming deck with breathtaking golf course views. The expansive kitchen offers ample cabinet space, a separate pantry, and top-of-the-line appliances, including a six-burner gourmet stove for an elevated cooking experience.
Upstairs, the elegant primary suite impresses with a tray ceiling, a sunlit sitting area, and a luxurious en-suite bath, His and hers walk-in closets. The second bedroom includes a private bath, while the third and fourth bedrooms share a well-appointed Jack and Jill bath. A conveniently located washer and dryer sit in the hallway. The upper level also features brand-new hardwood floors, installed in 2024.
The expansive basement provides incredible flexibility, featuring a recreation room, a legal bedroom, a full bath, a den/playroom, an office, and a storage/utility room. New flooring with new sliding doors installed in 2020
This home has been meticulously updated, with fresh paint throughout in 2024. The garage features a newly installed 220-volt outlet for electric vehicle (EV) charging and recently freshly painted . Additionally, the AC unit and water boiler were both replaced in 2024, ensuring modern comfort and efficiency.
Address
Open on Google Maps-
Address: 3824 HIGHLAND OAKS DRIVE
-
City: Fairfax
-
State: VA
-
Zip/Postal Code: 22033
-
Country: US
Details
Updated on May 21, 2025 at 6:35 pm-
Property ID VAFX2227470
-
Price $1,285,000
-
Land Area 0.13 Acres
-
Bedrooms 5
-
Bathrooms 5
-
Garages 2.0
-
Garage Size x x
-
Year Built 2000
-
Property Type Residential
-
Property Status Closed
-
MLS# VAFX2227470
Additional details
-
Association Fee 117.58
-
Roof Asphalt
-
Utilities Under Ground,Cable TV Available
-
Sewer Public Sewer
-
Cooling Central A/C,Zoned
-
Heating 90% Forced Air
-
Flooring Hardwood,CeramicTile
-
County FAIRFAX-VA
-
Property Type Residential
-
Elementary School NAVY
-
Middle School FRANKLIN
-
High School CHANTILLY
-
Architectural Style Colonial
Features
Mortgage Calculator
-
Down Payment
-
Loan Amount
-
Monthly Mortgage Payment
-
Property Tax
-
Home Insurance
-
PMI
-
Monthly HOA Fees
Schedule a Tour
Your information
360° Virtual Tour
Contact Information
View Listings- Tony Saa
- WEI58703-314-7742


