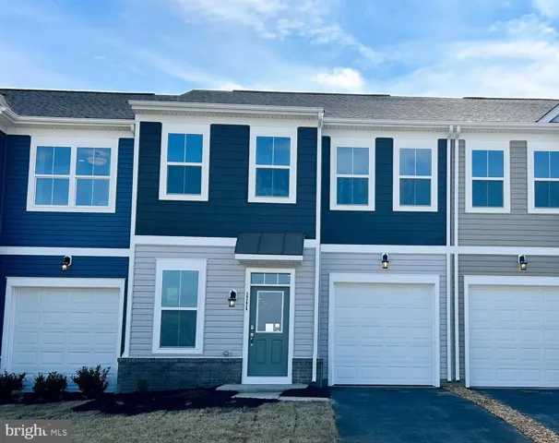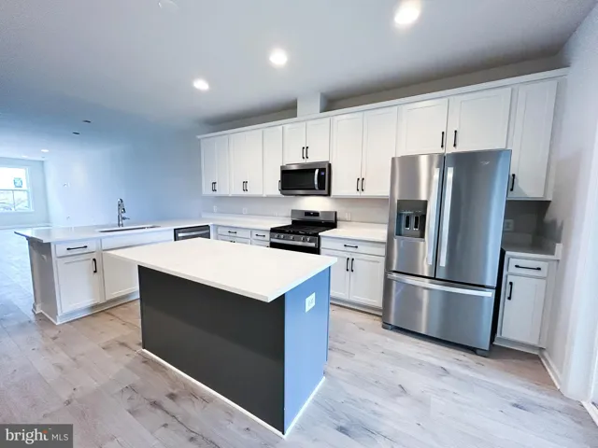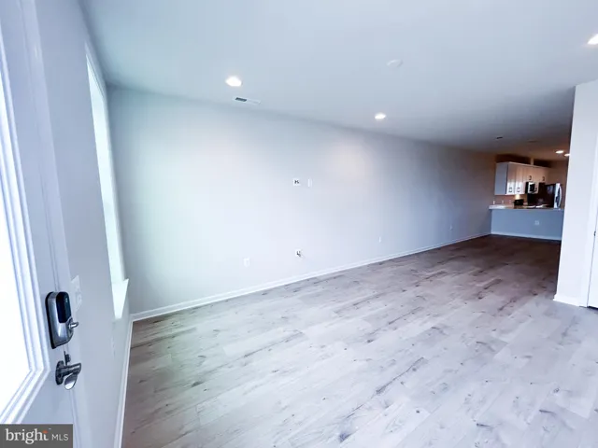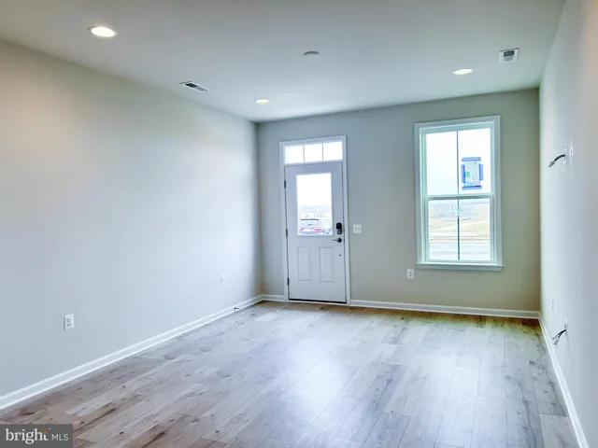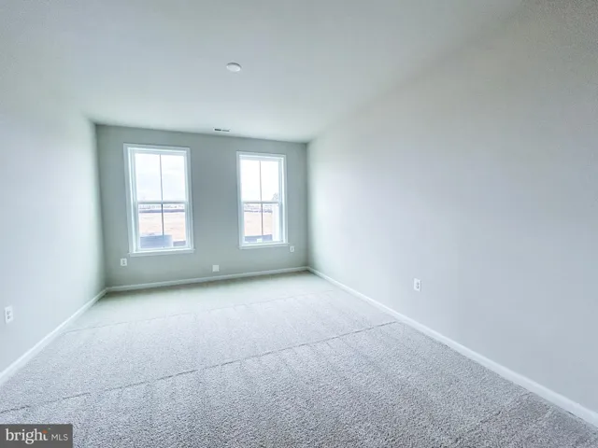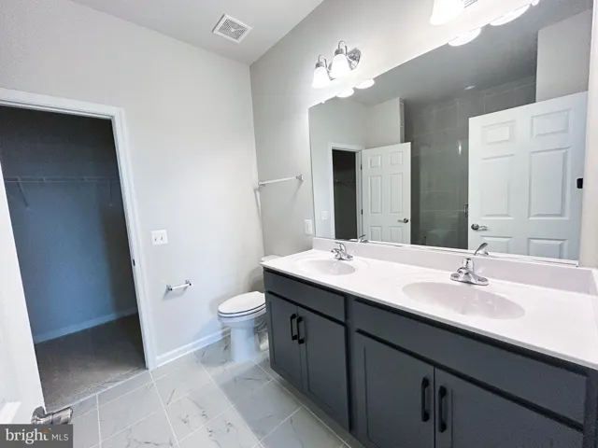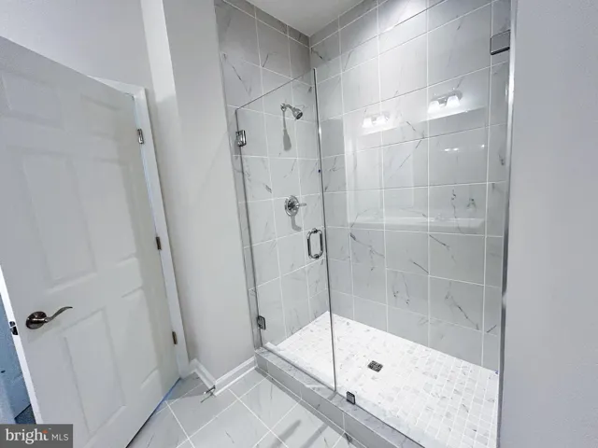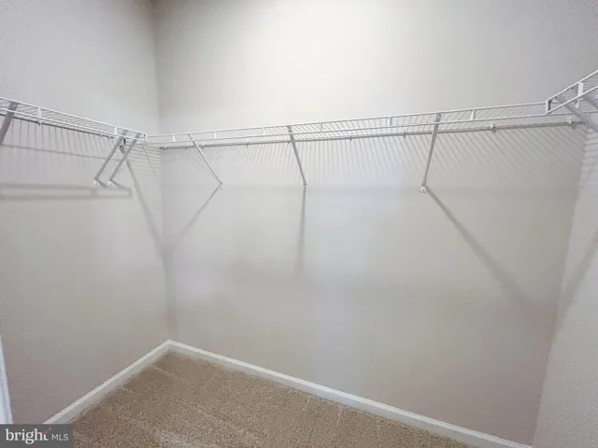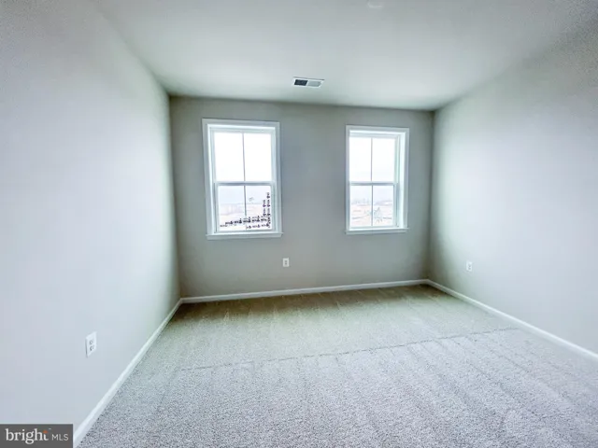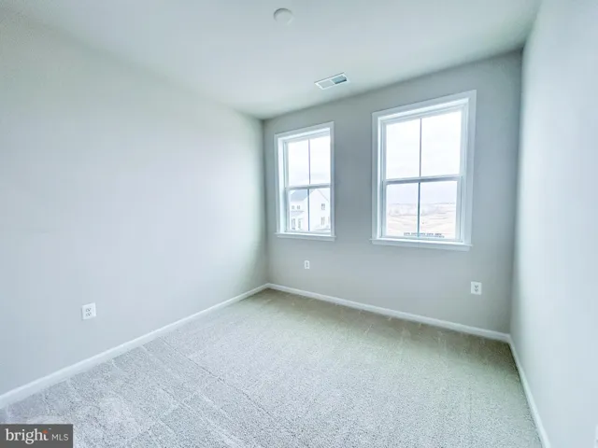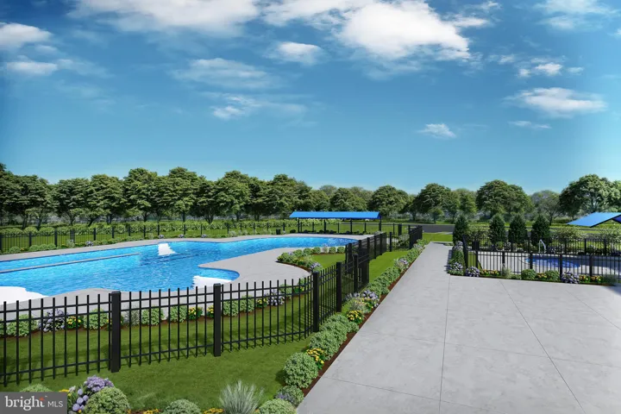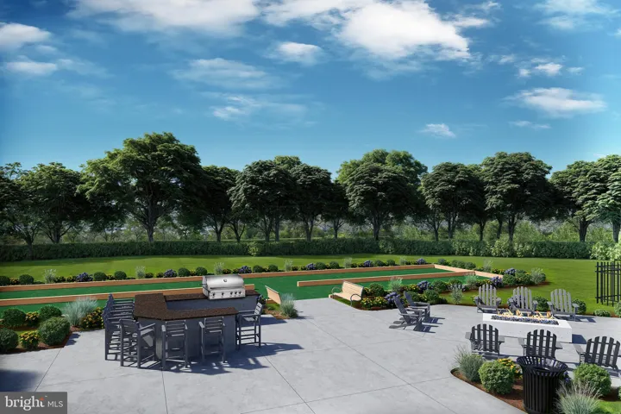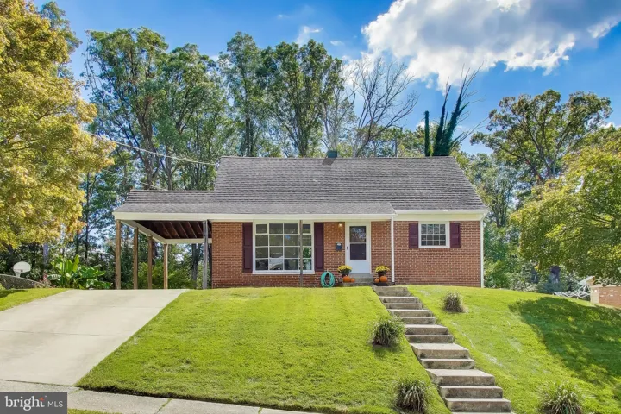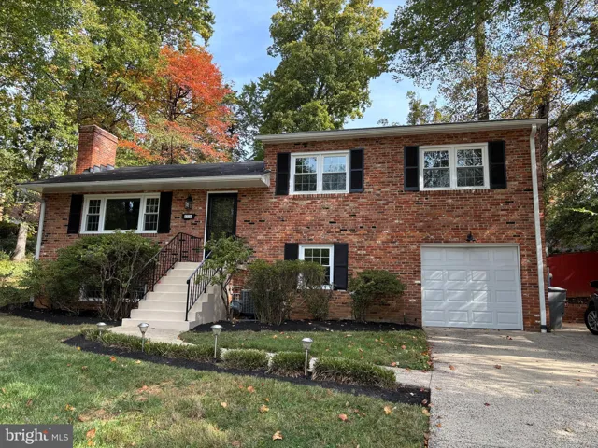111 WAGTAIL LANE, Winchester, VA 22603
- $399,990
Overview
- Residential
- 3
- 3
- 1.0
- 2025
- VAFV2032784
Description
Ready for Move In! This stunning two-level villa with a main level primary bedroom, is located within Hiatt Pointe at Snowden Bridge, a gated active adult community for those 55 or better!!
The Northgate boats a modern open concept design seamlessly connecting the living spaces for an inviting and spacious feeling. The large kitchen features upgraded stainless steel appliances, Carrara Marmi quartz countertops, dual toned sleek shaker style cabinets, and an eat-in island. Conveniently located off the kitchen is a screened porch — perfect for year-round enjoyment. The primary suite is also conveniently featured on the main level with dual walk-in closets and en suite.
Take the oak staircase to the upper level to find two secondary bedrooms —great for guests or visiting family, and a full bathroom.
Located in Hiatt Pointe at Snowden Bridge, a brand new community that will offer a gated entrance, bocce & pickleball courts, clubhouse with event room, fitness and yoga studio, outdoor kitchen with gas grill and an outdoor pool with hot tub. Snow, trash and recycling included.
Address
Open on Google Maps-
Address: 111 WAGTAIL LANE
-
City: Winchester
-
State: VA
-
Zip/Postal Code: 22603
-
Area: HIATT POINTE AT SNOWDEN BRIDGE
-
Country: US
Details
Updated on September 4, 2025 at 4:43 pm-
Property ID VAFV2032784
-
Price $399,990
-
Land Area 0.05 Acres
-
Bedrooms 3
-
Bathrooms 3
-
Garage 1.0
-
Garage Size x x
-
Year Built 2025
-
Property Type Residential
-
Property Status Active
-
MLS# VAFV2032784
Additional details
-
Association Fee 198.0
-
Roof Shingle
-
Sewer Public Sewer
-
Cooling Central A/C
-
Heating Forced Air
-
County FREDERICK-VA
-
Property Type Residential
-
Elementary School JORDAN SPRINGS
-
Middle School JAMES WOOD
-
High School JAMES WOOD
-
Architectural Style Craftsman
Mortgage Calculator
-
Down Payment
-
Loan Amount
-
Monthly Mortgage Payment
-
Property Tax
-
Home Insurance
-
PMI
-
Monthly HOA Fees
Schedule a Tour
Your information
Contact Information
View Listings- Tony Saa
- WEI58703-314-7742

