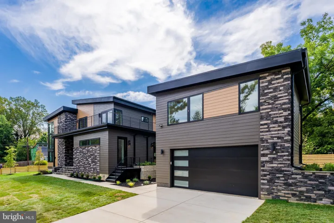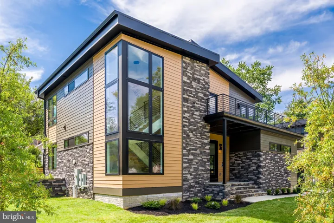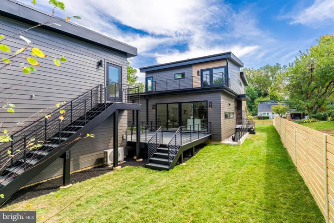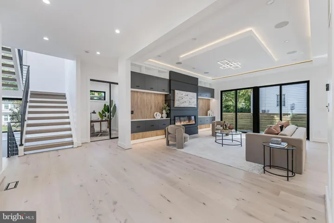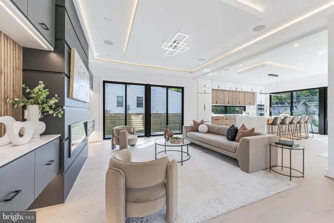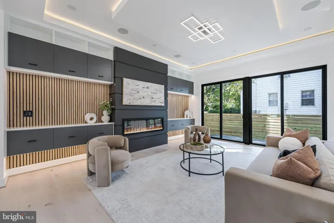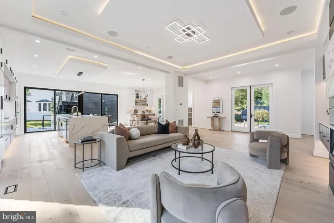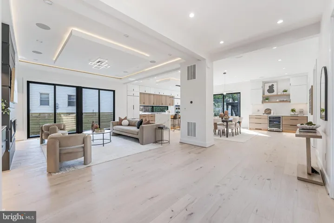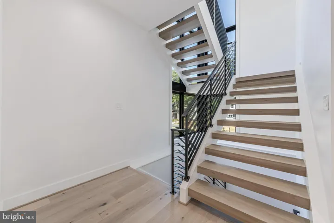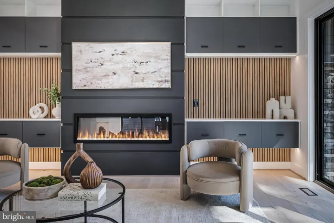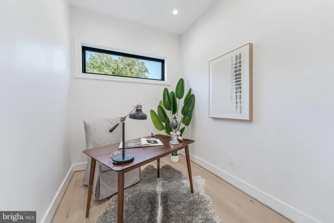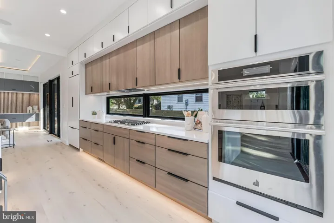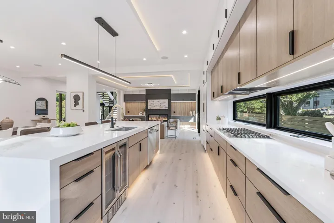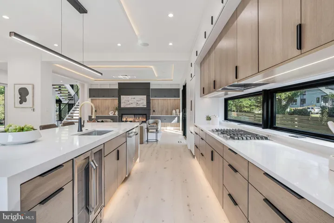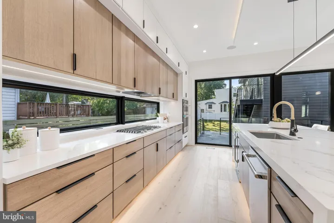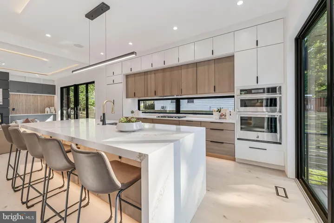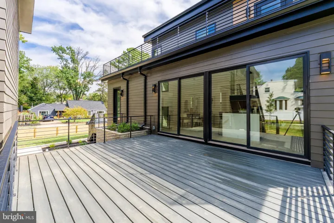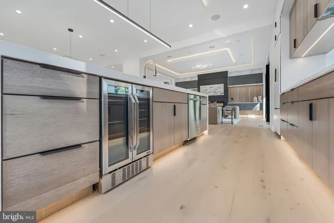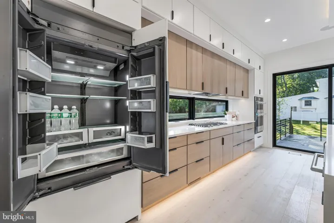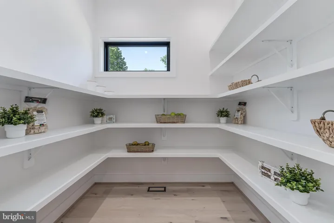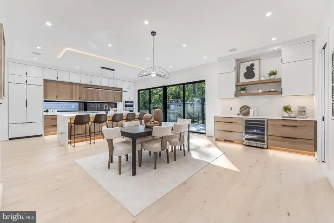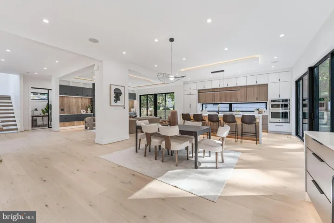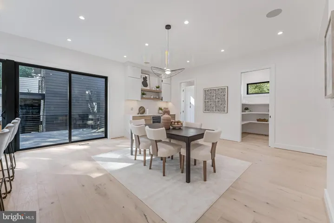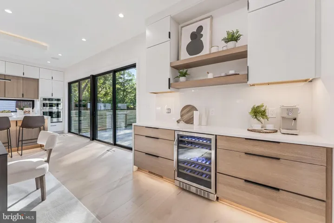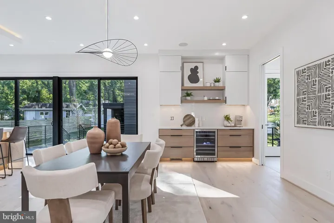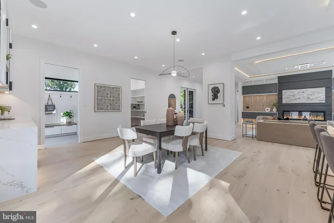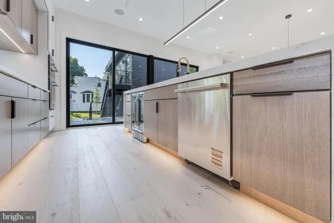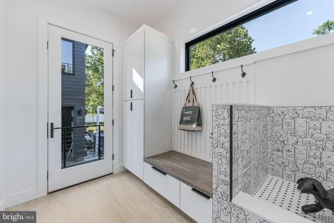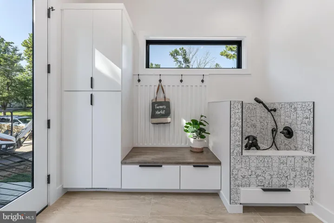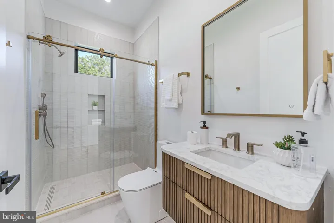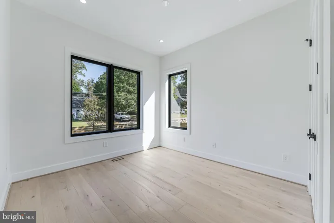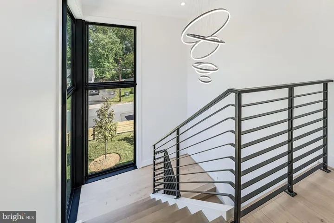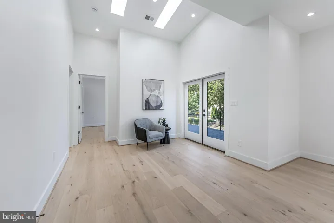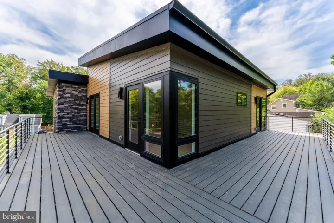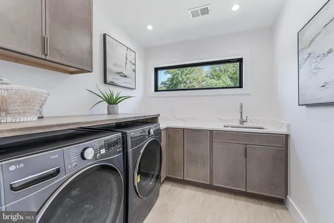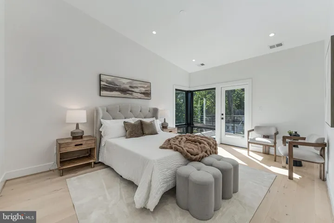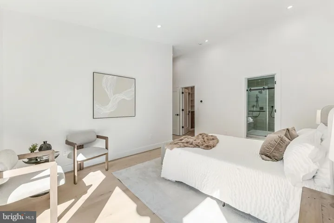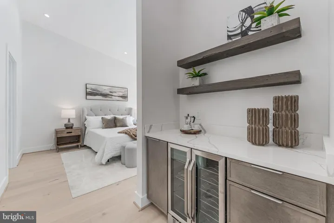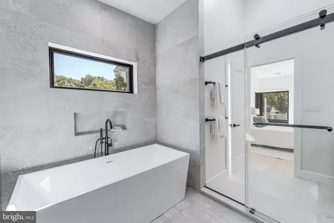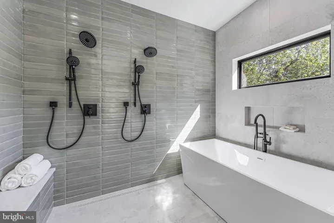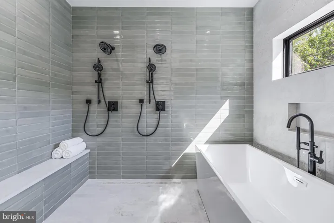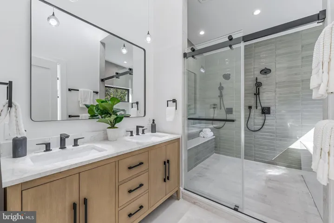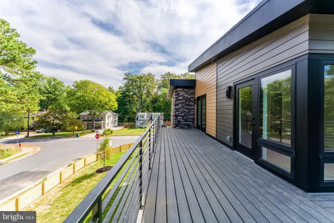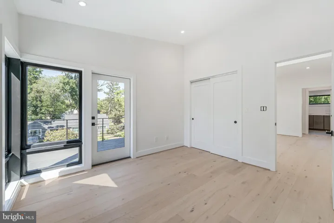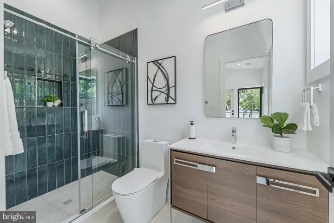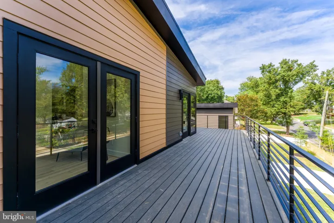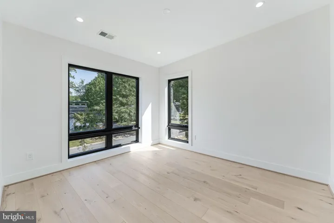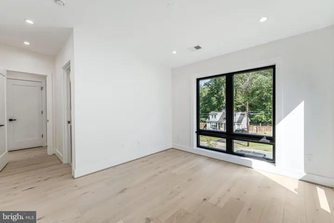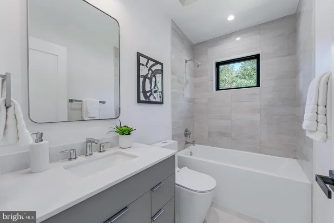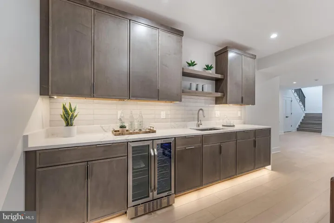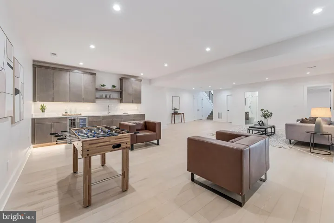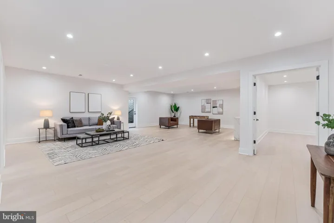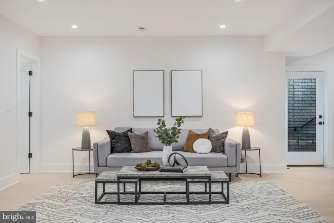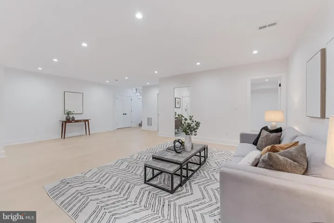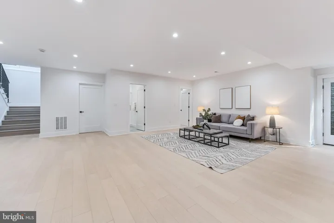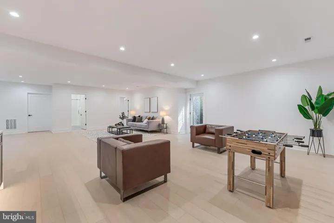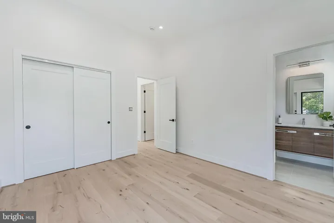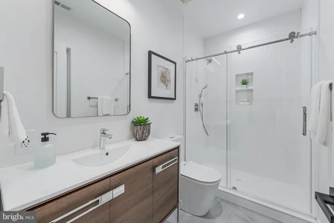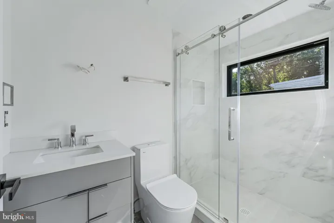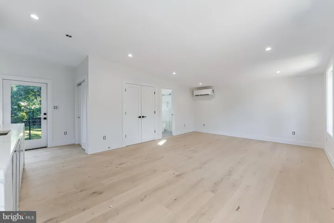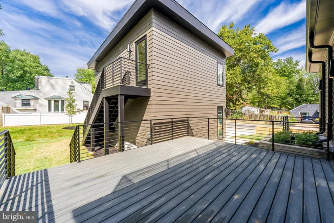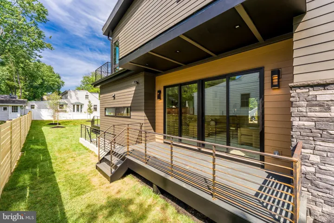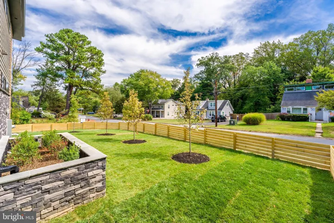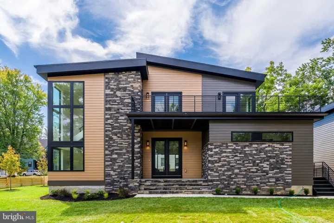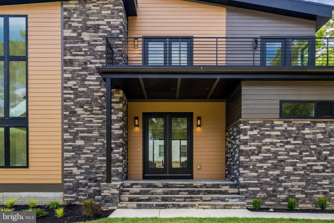Overview
- Residential
- 5
- 5
- 2.0
- 2025
- VAFX2228198
- MLS#
Description
**Special Open House 9/27 with the Builder present. Come ask any questions on a build, project, renov** Welcome to this one-of-a-kind dwelling which blends mid-century exterior form with modern interior design. It was expertly crafted by NextDayRemodeling and designed by Axis Architects and backed by a Builder’s Warranty. This striking 5,600 SqFt custom build is situated on 1/3-acre corner lot, with a 400 SqFt apartment loft atop the 2-car detached garage. It spans 3 levels with 5 bright bedrooms and 5 luxurious baths. This home features an unrivaled open-concept plan perfect for modern living and entertaining. The stunning living room boasts 10-ft inverted tray ceiling with LEDs, Bluetooth ceiling speakers, fireplace accent wall, and deck access. The gourmet kitchen features 10-ft waterfall quartz island, JennAir stainless appliances, two-tone cabinetry, walk-in pantry, and sgd to a second Trex deck. On the main level, there is also an office, bedroom, and full bath. Next to the dining area is a side door that leads to the mud room with a built-in bench and a pet washing station. A dramatic floating staircase with a corner wall of windows leads up to the vaulted family room with 15-ft ceiling height, skylights, and balcony access door. The primary suite features floor-to-ceiling windows, luxurious soaking tub and shower, walk-in closet, dry bar, and private access to the balcony. Two other ensuite bedrooms and a separate laundry room complete the upper level. The open basement boasts a large recreation area, gym, wet-bar, ensuite bedroom, and walk-up stairs to the rear yard. The Bel Air neighborhood is tucked away yet minutes from major highways, I-495, I-66, Rt 50, East Falls Church Metro, and key destinations, such as, the Mosaic District, Tyson’s Galleria, and Inova Fairfax Hospital.
Address
Open on Google Maps- Address 3215 COFER ROAD
- City Falls Church
- State VA
- Zip/Postal Code 22042
- Area BEL AIR
- Country US
Details
Updated on September 25, 2025 at 3:45 pm- Property ID: VAFX2228198
- Price: $2,199,000
- Land Area: 0.28 Acres
- Bedrooms: 5
- Bathrooms: 5
- Garages: 2.0
- Garage Size: x x
- Year Built: 2025
- Property Type: Residential
- Property Status: Active
- MLS#: VAFX2228198
Additional details
- Roof: Architectural Shingle
- Utilities: Electric Available,Natural Gas Available,Water Available,Sewer Available
- Sewer: Public Sewer
- Cooling: Central A/C,Zoned
- Heating: Central
- Flooring: Engineered Wood
- County: FAIRFAX-VA
- Property Type: Residential
- Parking: Concrete Driveway
- Elementary School: SLEEPY HOLLOW
- Middle School: GLASGOW
- High School: STUART
- Architectural Style: Contemporary
Mortgage Calculator
- Down Payment
- Loan Amount
- Monthly Mortgage Payment
- Property Tax
- Home Insurance
- PMI
- Monthly HOA Fees

