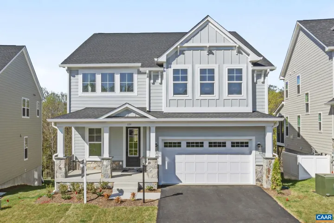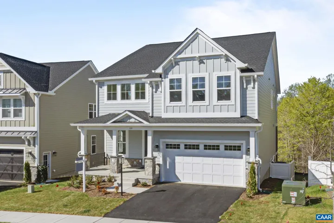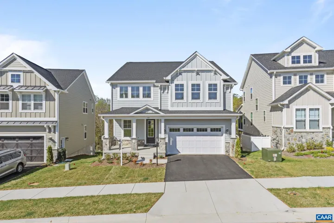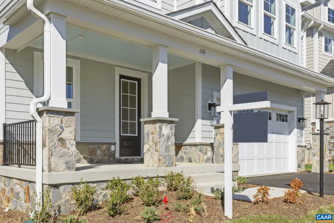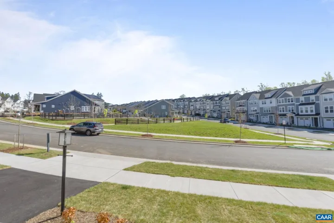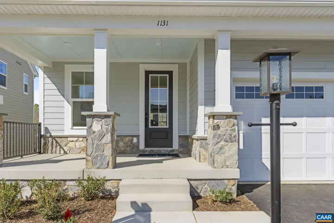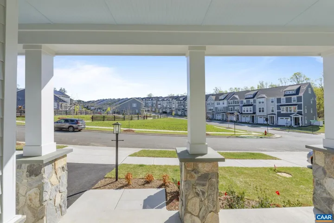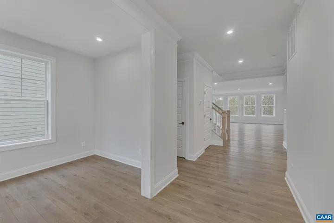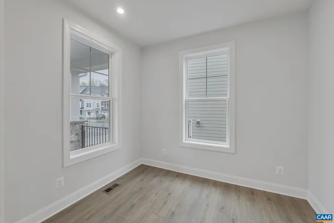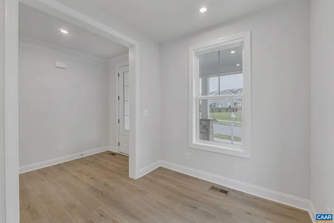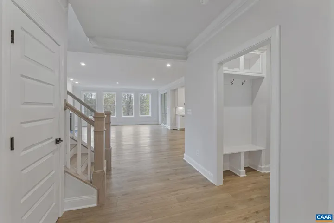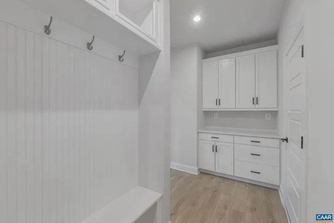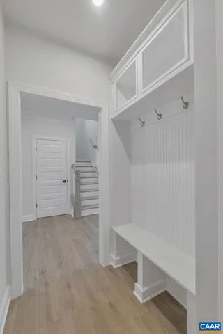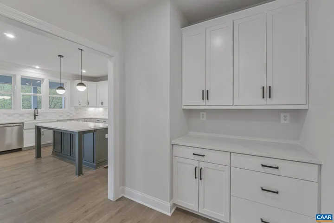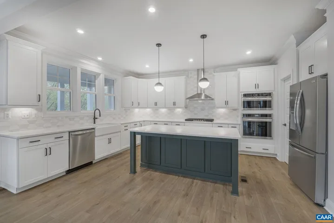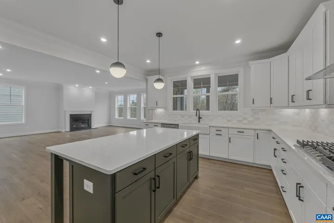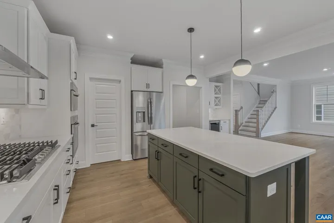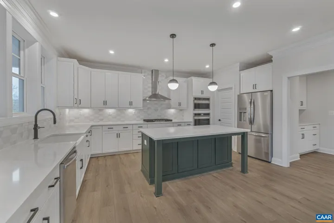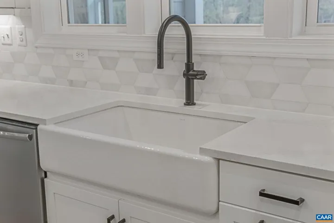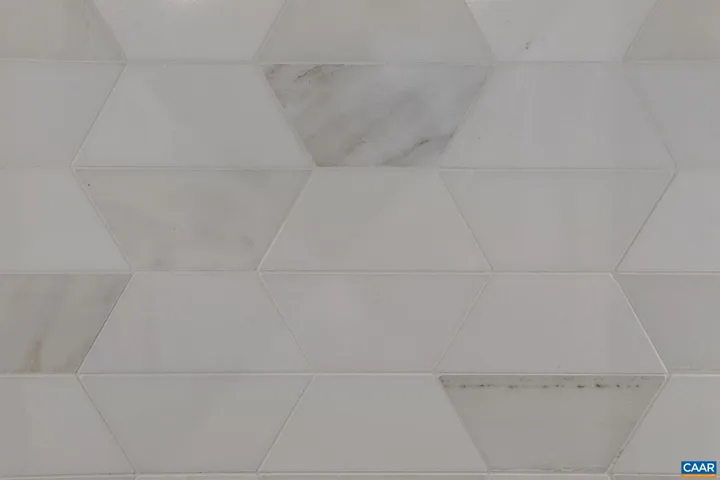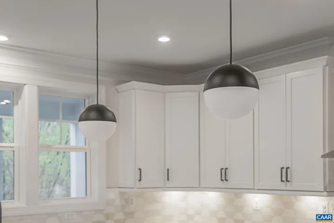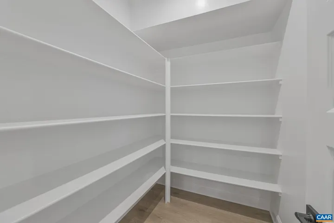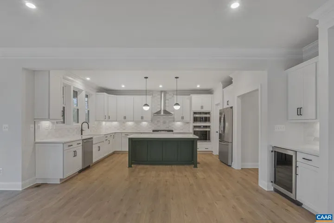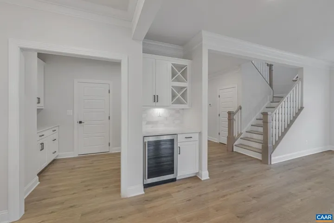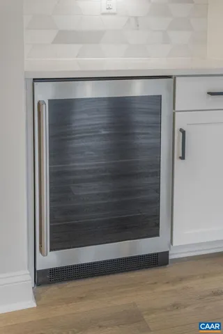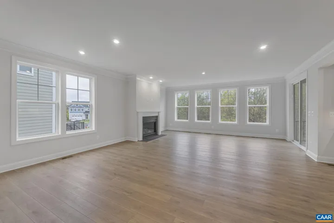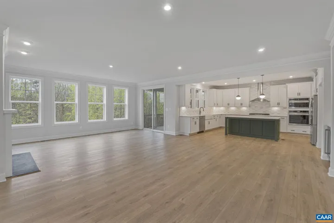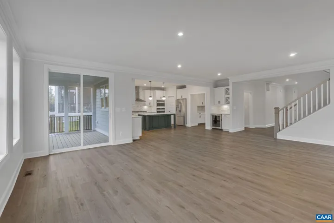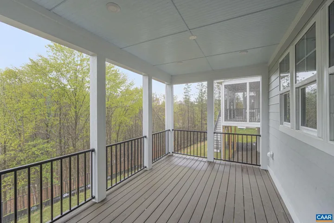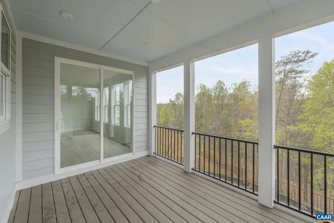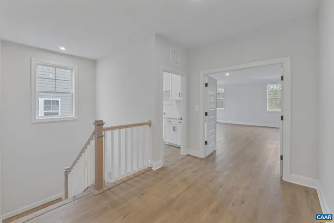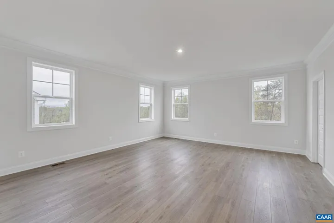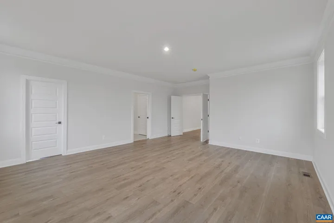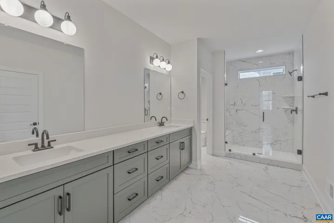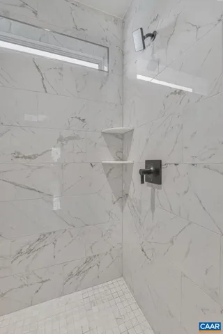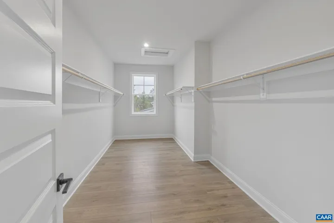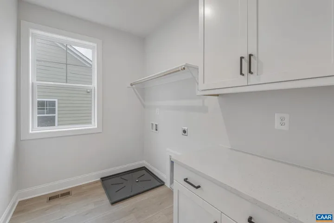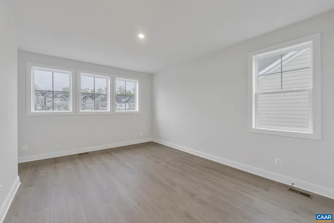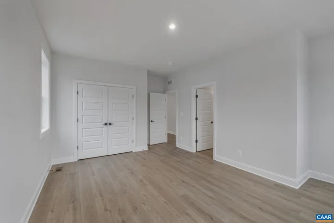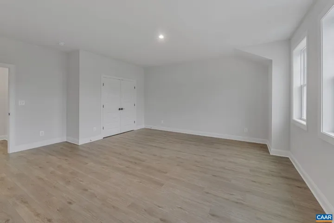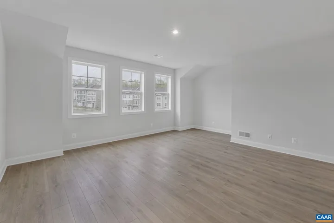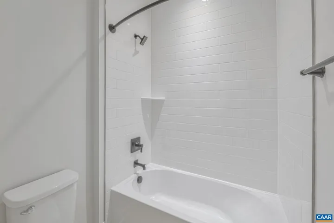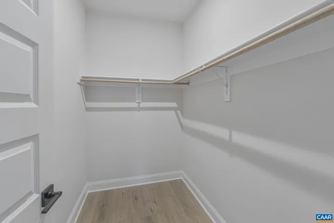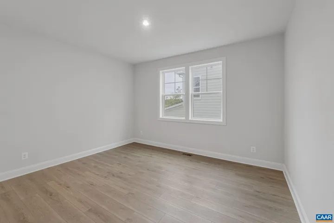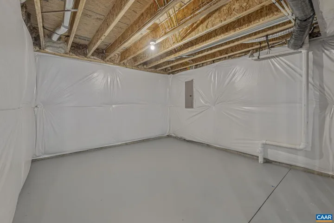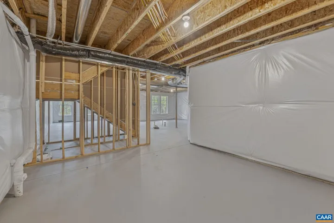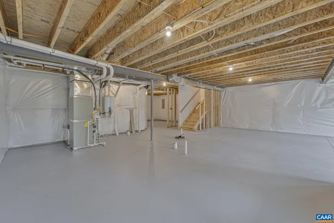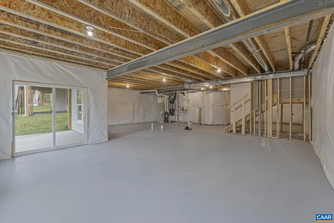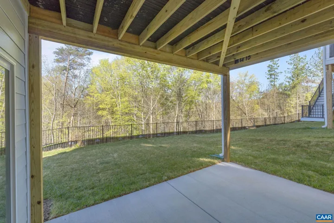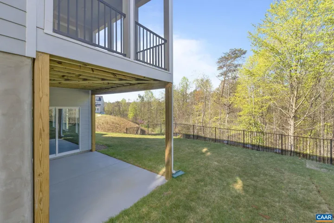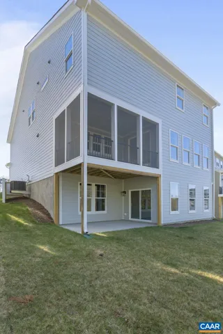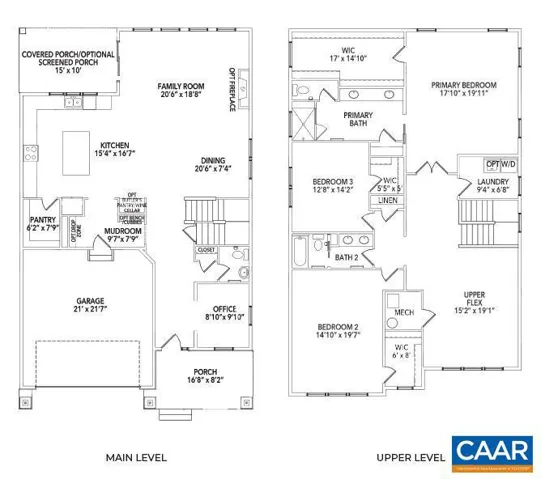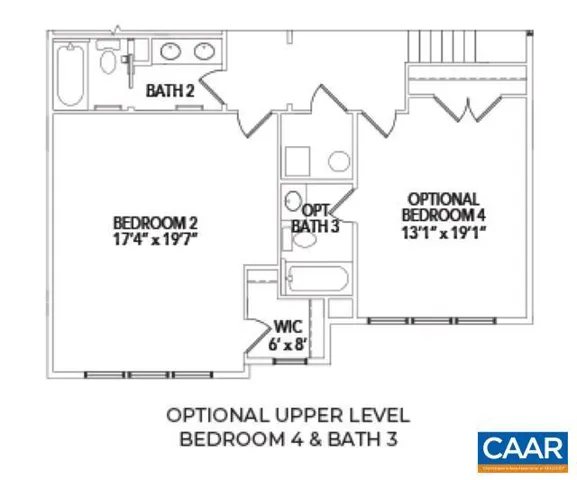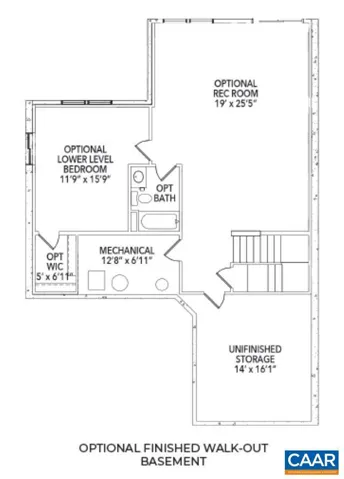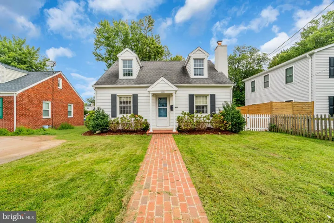10 SABLEWOOD DR , Charlottesville, VA 22911
- $924,900
- $924,900
Overview
- Residential
- 4
- 4
- 5089 Sqft
- 2025
- 662084
Description
Just completed – actual photos! Brand NEW floor plan in The Grove at Brookhill, a new section of the popular and convenient Rte 29 community. The Marigold floor plan is noteworthy because of its LARGE bedrooms, each with its own spacious closet! The main level of this home features a beautiful open living space with an L-shaped kitchen offering tons of counter/cabinet space, a walk-in pantry, and even more room at the center island. A covered porch, pocket office, mud room, and half bath complete the 1st floor. Upstairs, the primary suite is nearly 18’x20′ with a 17’x15′ walk-in closet & spacious bathroom. The additional 3 bedrooms are also sizable. One bedroom has an ensuite bath and the hall bath is split to allow for multiple people getting ready at the same time. Two linen closets and a laundry room complete the upper level. Lastly, a full unfinished walkout basement foundation offers storage or an opportunity to make it your own! Quality features throughout include 2×6 exterior walls, energy efficient windows, wood shelving, tankless water heater, energy efficient HVAC, and so much more!,Maple Cabinets,Painted Cabinets,Quartz Counter,White Cabinets,Fireplace in Family Room
Address
Open on Google Maps-
Address: 10 SABLEWOOD DR
-
City: Charlottesville
-
State: VA
-
Zip/Postal Code: 22911
-
Area: UNKNOWN
-
Country: US
Details
Updated on May 13, 2025 at 2:16 pm-
Property ID 662084
-
Price $924,900
-
Property Size 5089 Sqft
-
Land Area 0.13 Acres
-
Bedrooms 4
-
Bathrooms 4
-
Garage Size x x
-
Year Built 2025
-
Property Type Residential
-
Property Status Active
-
MLS# 662084
Additional details
-
Association Fee 175.0
-
Roof Architectural Shingle,Composite
-
Sewer Public Sewer
-
Cooling Other,Fresh Air Recovery System,Central A/C
-
Heating Central,Forced Air
-
Flooring Carpet,CeramicTile,Hardwood
-
County ALBEMARLE-VA
-
Property Type Residential
-
Elementary School HOLLYMEAD
-
High School ALBEMARLE
-
Architectural Style Craftsman,Farmhouse/National Folk
Features
Mortgage Calculator
-
Down Payment
-
Loan Amount
-
Monthly Mortgage Payment
-
Property Tax
-
Home Insurance
-
PMI
-
Monthly HOA Fees
Schedule a Tour
Your information
360° Virtual Tour
Contact Information
View Listings- Tony Saa
- WEI58703-314-7742

