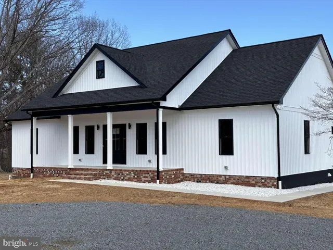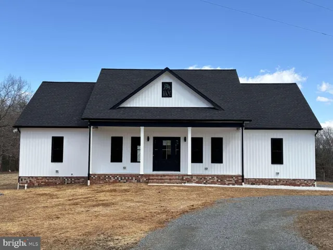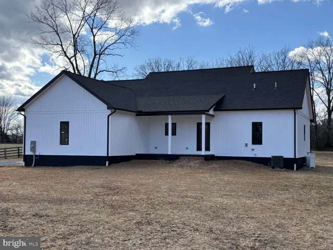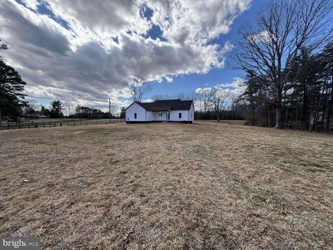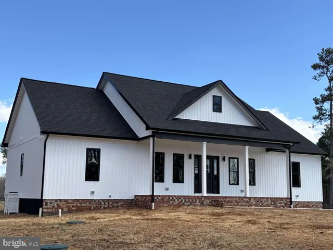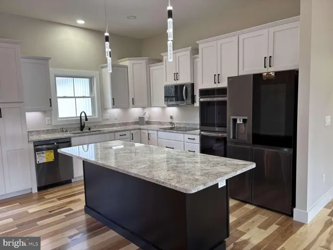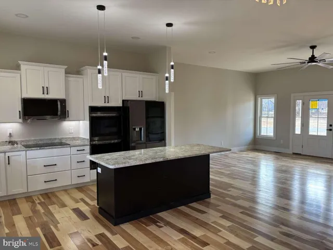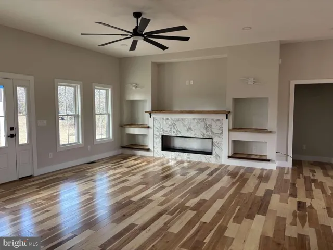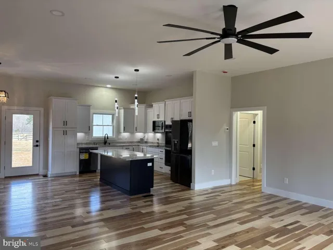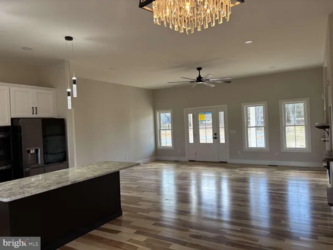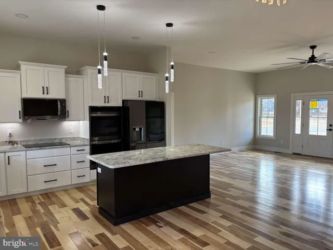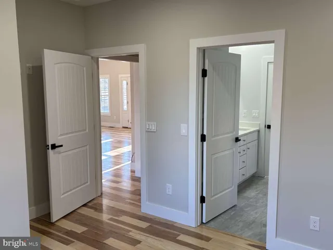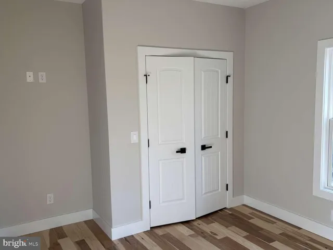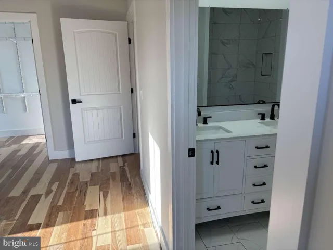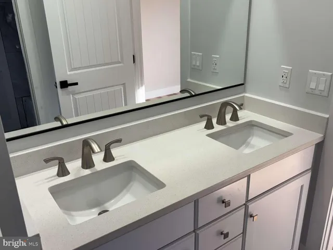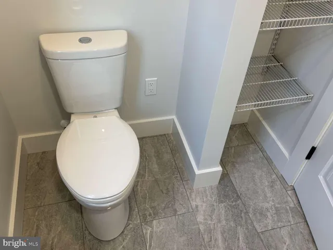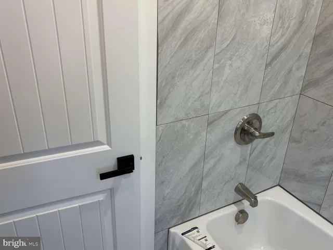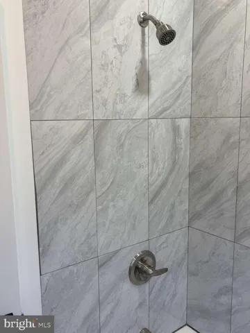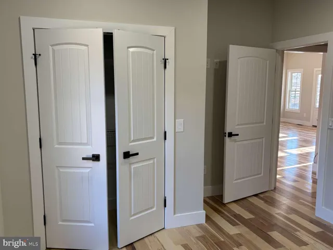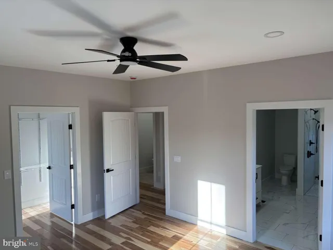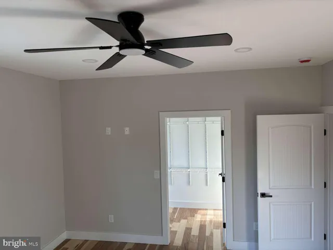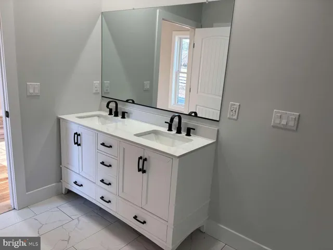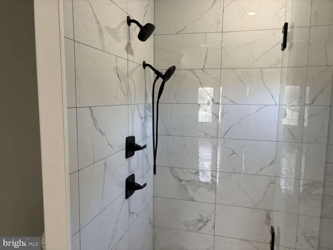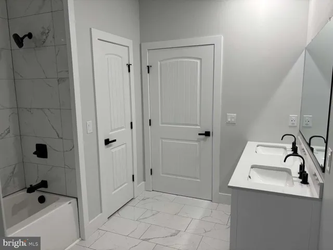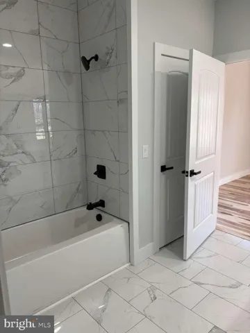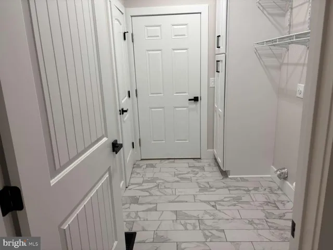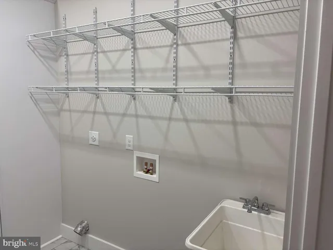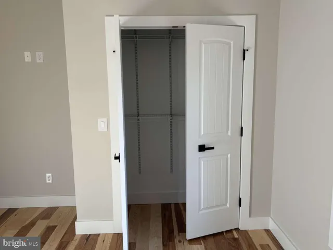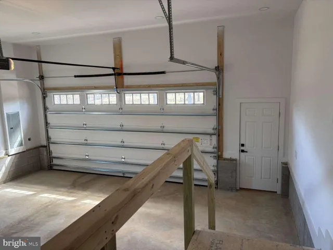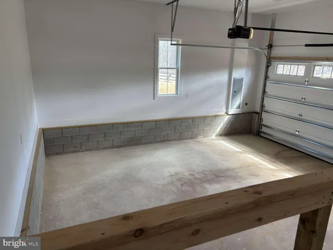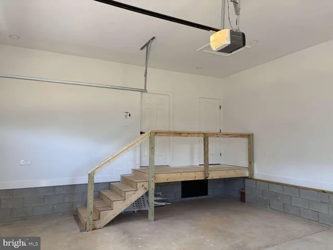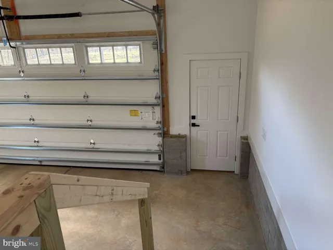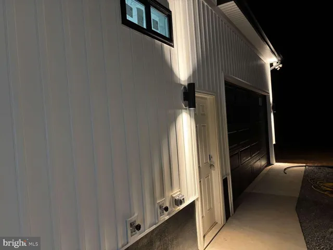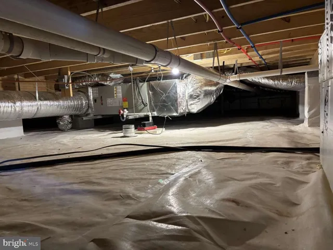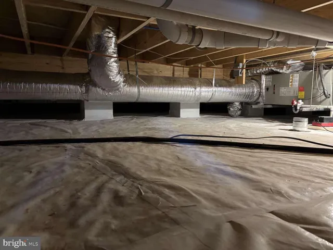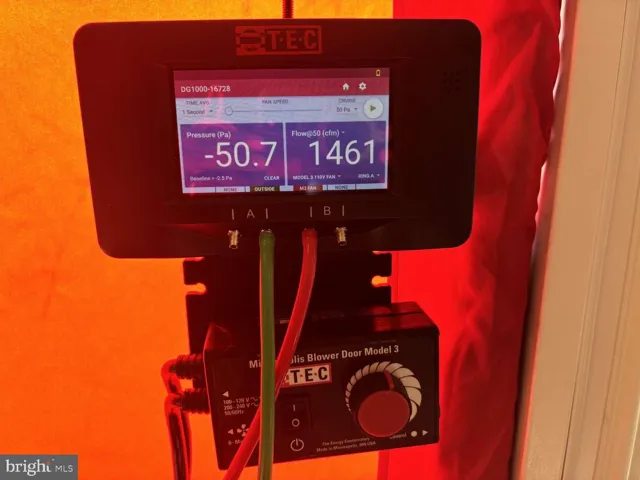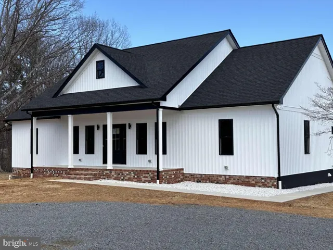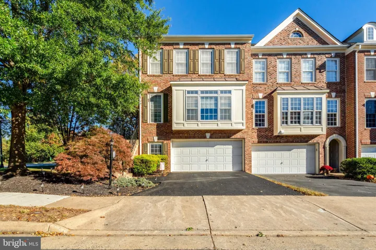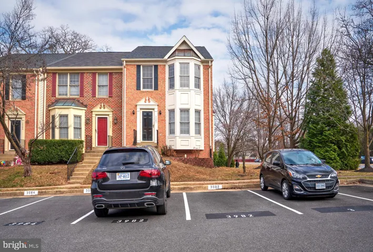Overview
- Residential
- 3
- 3
- 2.0
- 2025
- VAOR2009186
Description
Welcome to Your Dream Home!!!! Brand New – Just Built Custom Dream Home. Seller offering $$$ towards closing cost. Imagine stepping into a spacious brand new beautiful, stunning custom-built home where every detail reflects your style, comfort, and vision. This exceptional residence blends modern luxury with timeless craftsmanship, designed to cater to your every need. From the open-concept layout perfect for entertaining to the gourmet kitchen with top-of-the-line appliances, no expense has been spared. High ceilings, hickory hard wood floors, and customed windows bathe the space in natural light, creating an inviting atmosphere. Retreat to the master suite, complete with a walk-in closet and an elegant ensuite bathroom that feels like your personal sanctuary. Additional Main Features: – Interior Handicap Accessible (allows wheelchair access for all doors) – Spacious High Ceiling 2 Car (finished) Garage (12ft) – Custom Granite Countertops – Full length (multi-color) 5Ft Gas Fireplace – Double Oven & Cooktop Range Stove Top – Outside Hot Water (for washing vehicles) – Recess lights in all rooms & garage – Adjustable Closet Shelves all bedrooms – Ceramic tiles in all bathrooms – Back Porch & Garage Ceiling Fan Connection hook ups – Living room wall cutoff for 100in TV /Entertainment Center – Connector TV Plugs on all rooms – Cat 6 internet hookup for all TVs – Washer / Dryer Connector hookup – Installed Mop Sink – Concrete Front Porch (174 sq ft) and Back Porch (136 sq ft) – Outside Receptacles install for Front & Back Porch – Multiple USB Outlets – Pre-wired Garage Car Charger – Ceiling Fans Living Room / Master Bedroom – Under the Counter Beverage / Wine Cooler Fridge – Air Quality Home Pressure Controlled Test Certified (see pic) The quality and craftsmanship that went into developing this custom home and premium finishes throughout elevate the convenience and sophistication of this home. Definitely a Must See!!! Outside, enjoy beautifully open-spaced flat grounds, a spacious porch on the front and back, great for gatherings, and functions. Optional customizations such as screen in porch will be available. Positioned on almost 3 acres of beautiful flat land. This isn’t just a house; its a lifestyle place where memories are made and your future unfolds. Let’s make it yours today!
Address
Open on Google Maps-
Address: 9291 EVERONA ROAD
-
City: Unionville
-
State: VA
-
Zip/Postal Code: 22567
-
Area: NONE AVAILABLE
-
Country: US
Details
Updated on November 25, 2025 at 11:00 pm-
Property ID VAOR2009186
-
Price $570,000
-
Land Area 2.86 Acres
-
Bedrooms 3
-
Rooms 6
-
Bathrooms 3
-
Garages 2.0
-
Garage Size x x
-
Year Built 2025
-
Property Type Residential
-
Property Status Active
-
MLS# VAOR2009186
Additional details
-
Roof Asbestos Shingle
-
Utilities Electric Available
-
Sewer Approved System
-
Cooling Ceiling Fan(s),Central A/C,Fresh Air Recovery System,Programmable Thermostat
-
Heating Heat Pump(s)
-
Flooring Hardwood
-
County ORANGE-VA
-
Property Type Residential
-
Parking Gravel Driveway
-
Elementary School UNIONVILLE
-
Middle School LOCUST GROVE
-
High School ORANGE CO.
-
Architectural Style Craftsman
Features
Mortgage Calculator
-
Down Payment
-
Loan Amount
-
Monthly Mortgage Payment
-
Property Tax
-
Home Insurance
-
PMI
-
Monthly HOA Fees
Schedule a Tour
Your information
Contact Information
View Listings- Tony Saa
- WEI58703-314-7742

