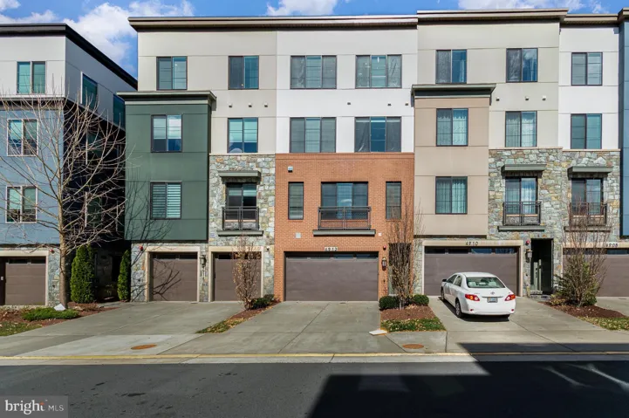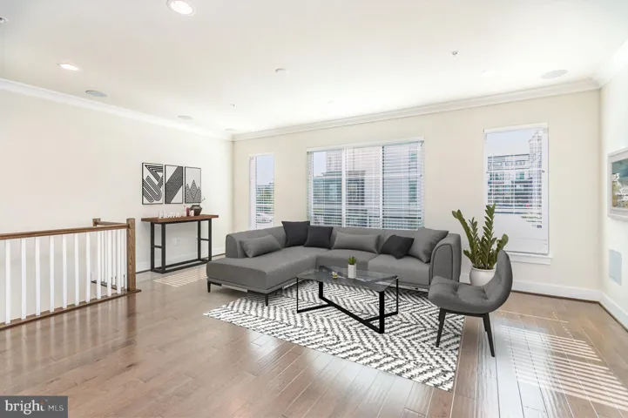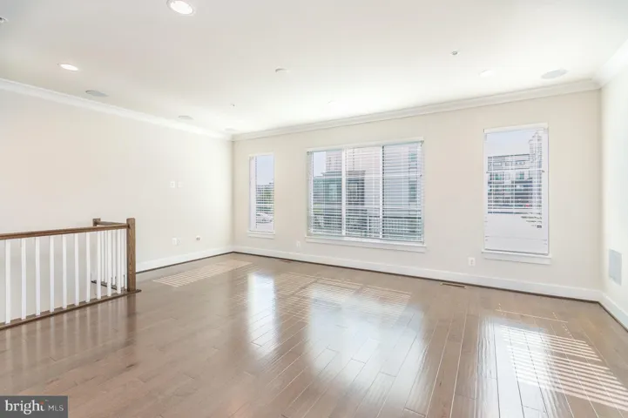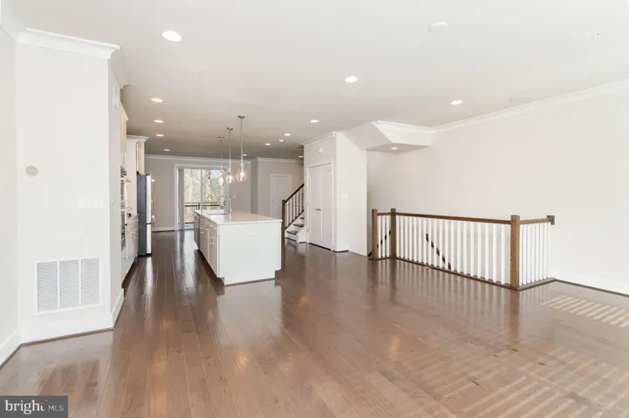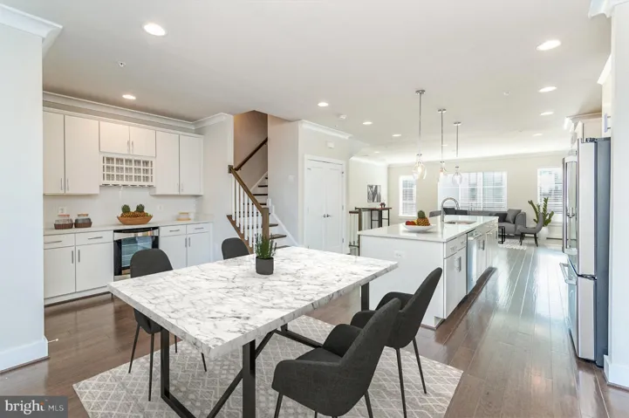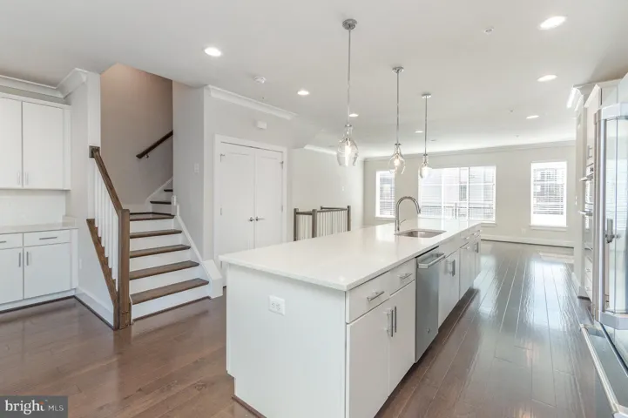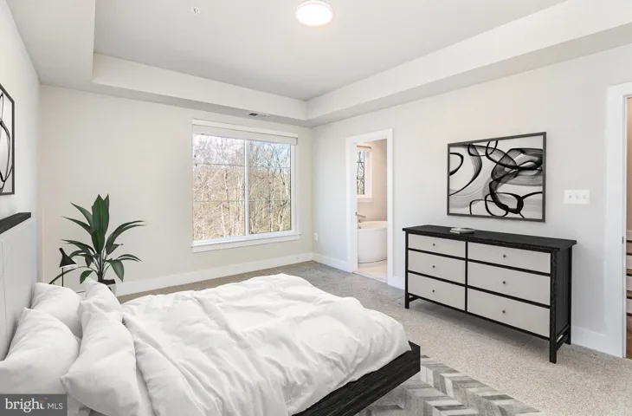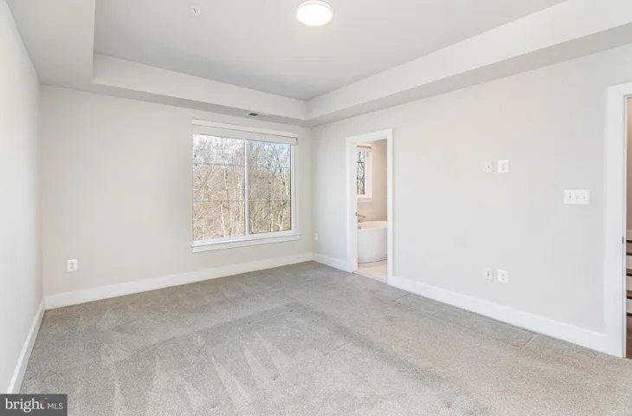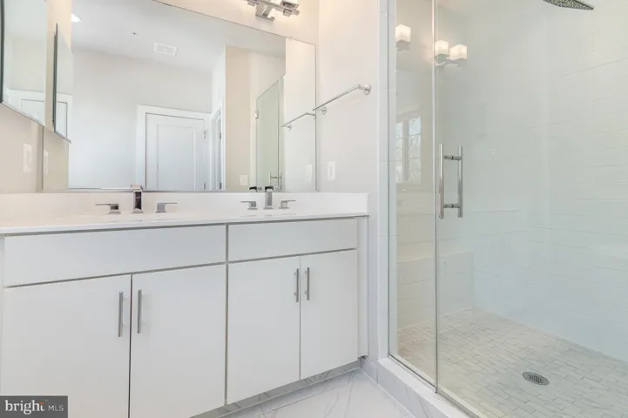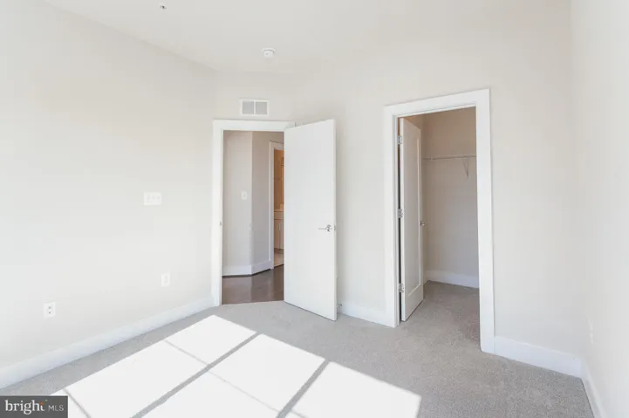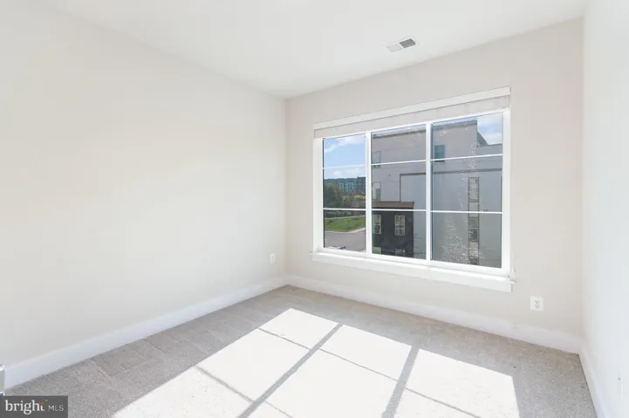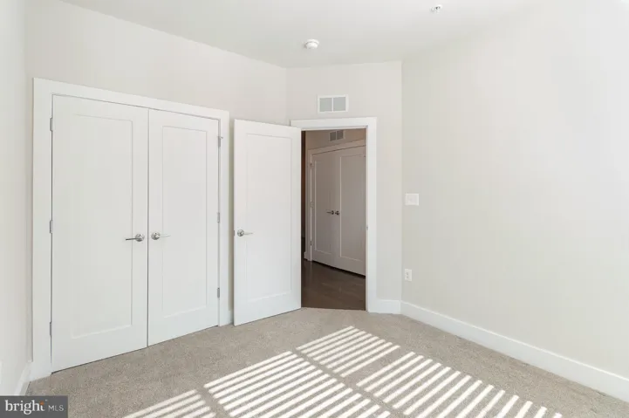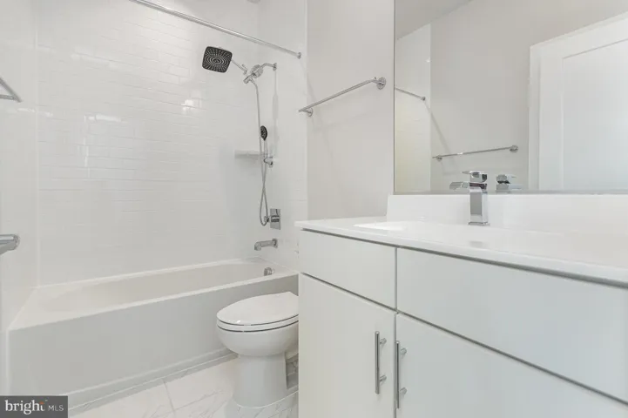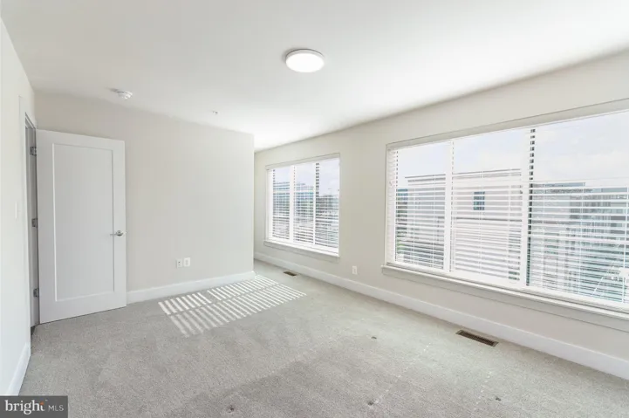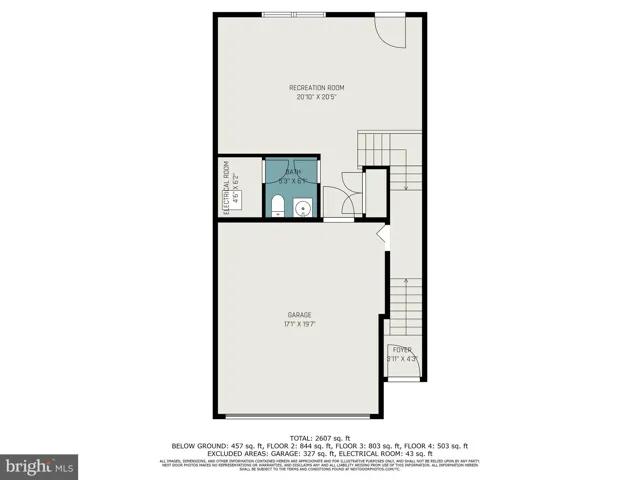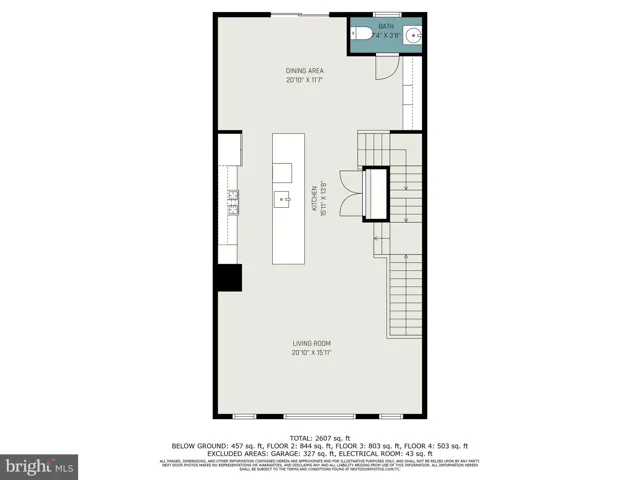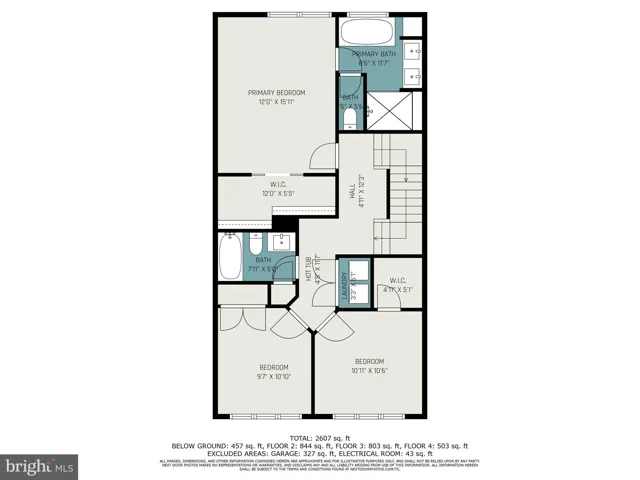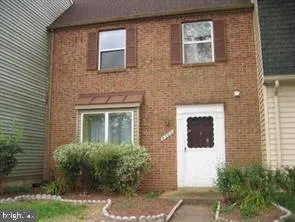Overview
- Residential
- 4
- 5
- 2.0
- 2018
- VAFX2229476
Description
Beautiful and spacious 4 level townhome with 4 bedrooms, 3 full and 2 half baths located in The Preserve at Westfields. Open concept floor plan features a main level with an upgraded gourmet kitchen – premium stainless appliances, oversized island, and dry bar with quartz countertops. The eat-in kitchen walks out to large deck with a retractable awning. Gorgeous wide plank engineered hardwood floors run throughout all 4 levels. The entry level features a 2 car garage that walks into a spacious rec room with a 1/2 bath and a fenced in backyard with a patio. The first of two upper levels includes an owner’s suite with tray ceilings, walk-in closet, and marble tiled en-suite spa bathroom – freestanding tub, frameless shower, and dual sink vanity. Two spacious bedrooms on the same level with a full bath in the hallway and laundry room for convenient access. The second upper level offers a full loft, bedroom, full bath and walks out to a private rooftop terrace. The home backs up to scenic private woods and a community trail that leads to the common areas and lake. Great location just off of Rt. 28 with quick access to I-66, Rt. 50, and Dulles Toll Road. Come see this beauty for yourself and make it yours before it’s too late!
Address
Open on Google Maps-
Address: 4912 TRAIL VISTA LANE
-
City: Chantilly
-
State: VA
-
Zip/Postal Code: 20151
-
Country: US
Details
Updated on May 8, 2025 at 9:48 pm-
Property ID VAFX2229476
-
Price $875,000
-
Land Area 0.04 Acres
-
Bedrooms 4
-
Bathrooms 5
-
Garages 2.0
-
Garage Size x x
-
Year Built 2018
-
Property Type Residential
-
Property Status Active
-
MLS# VAFX2229476
Additional details
-
Association Fee 151.0
-
Sewer Public Sewer
-
Cooling Central A/C
-
Heating Central
-
County FAIRFAX-VA
-
Property Type Residential
-
Parking Concrete Driveway,ElectricVehicleChargingStations
-
Elementary School CUB RUN
-
Middle School STONE
-
High School WESTFIELD
-
Architectural Style Contemporary
Mortgage Calculator
-
Down Payment
-
Loan Amount
-
Monthly Mortgage Payment
-
Property Tax
-
Home Insurance
-
PMI
-
Monthly HOA Fees
Schedule a Tour
Your information
Contact Information
View Listings- Tony Saa
- WEI58703-314-7742

