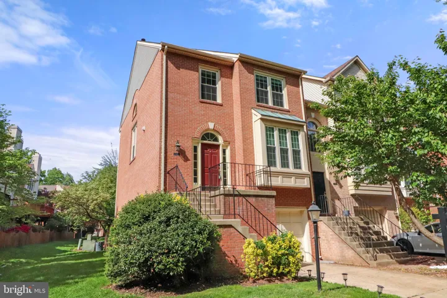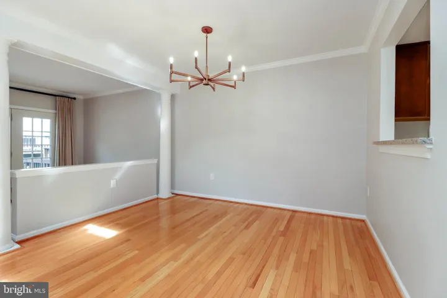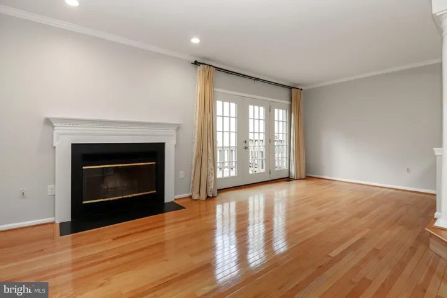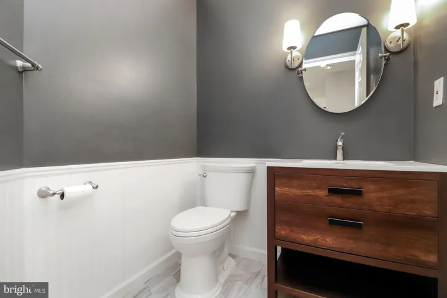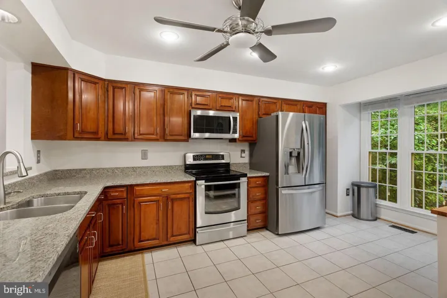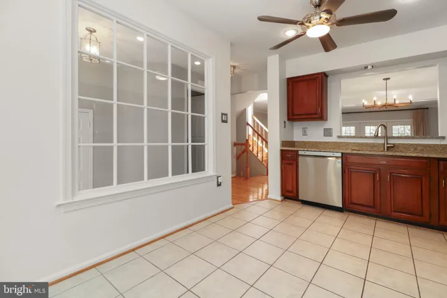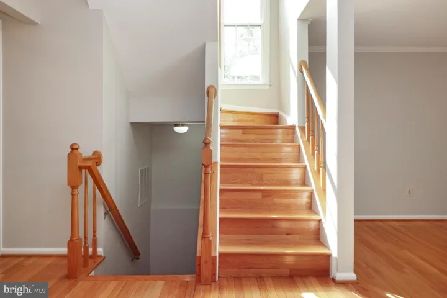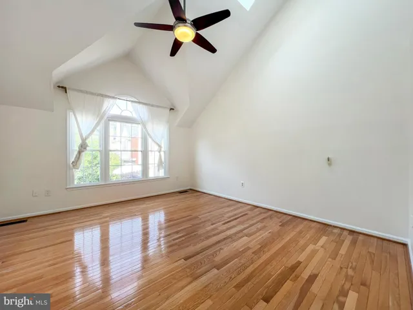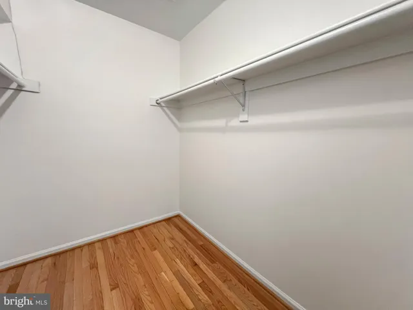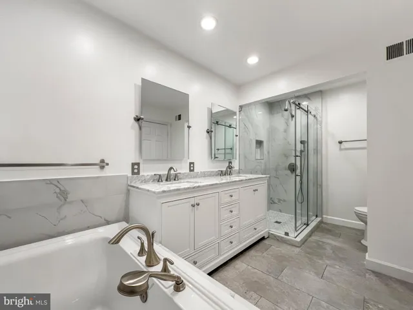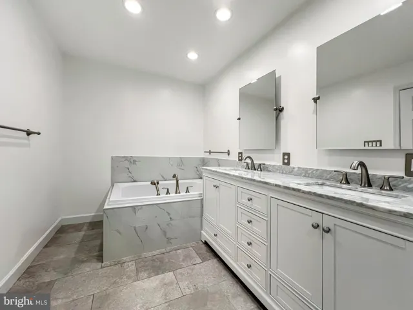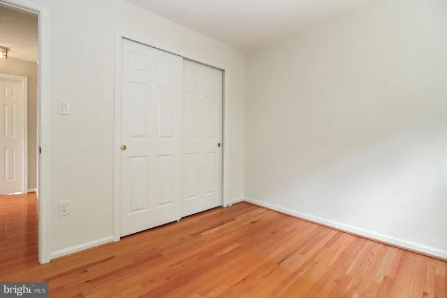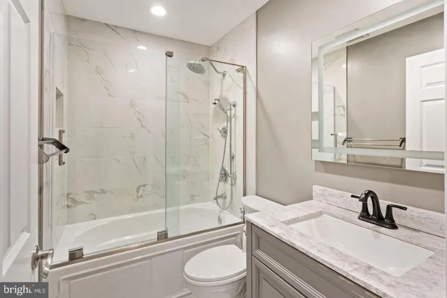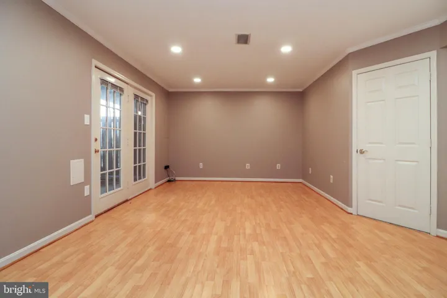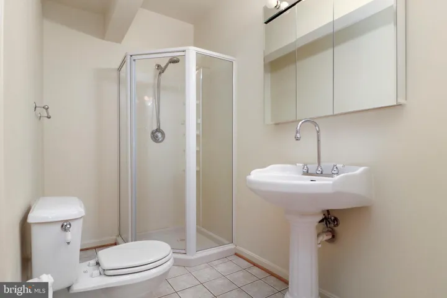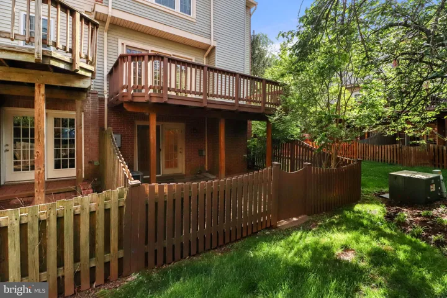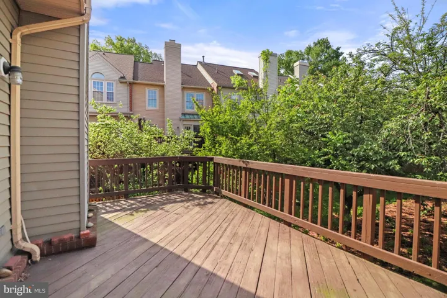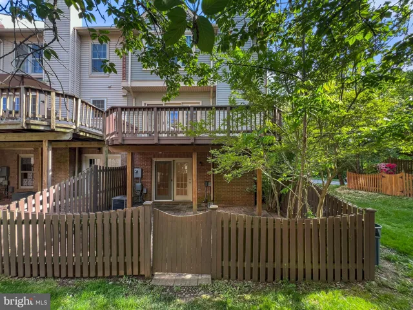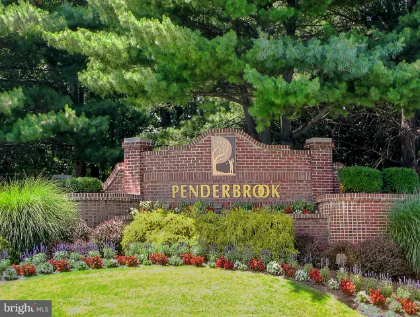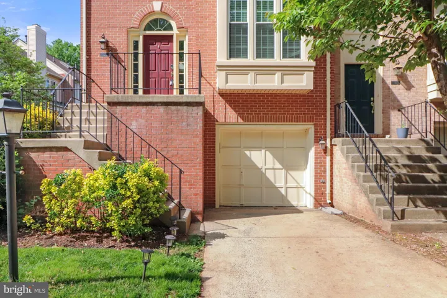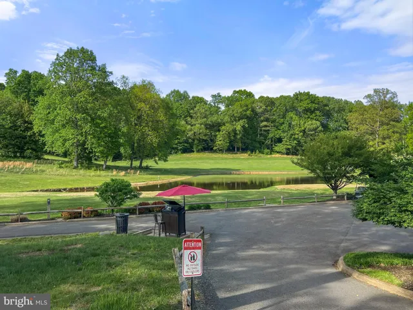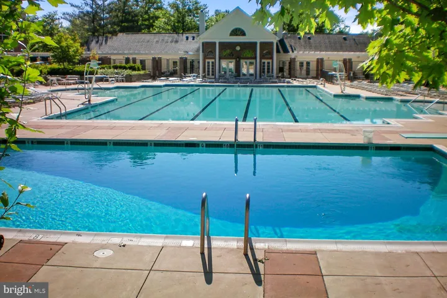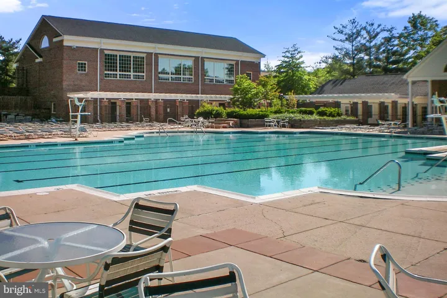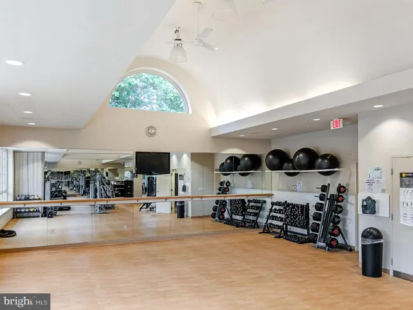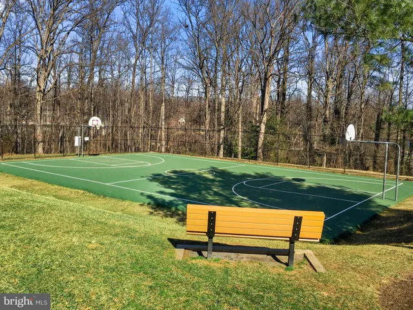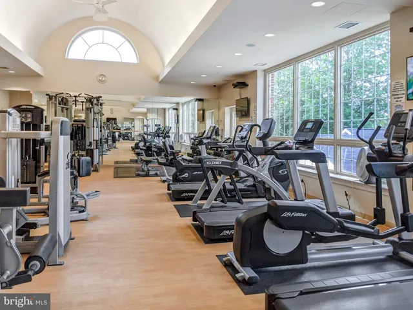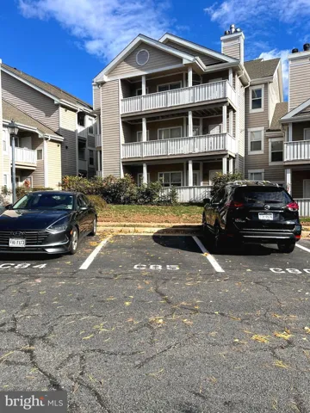3860 INVERNESS ROAD, Fairfax, VA 22033
- $3,600
- $3,600
Overview
- Residential Lease
- 3
- 4
- 1.0
- 1988
- VAFX2229842
Description
Beautiful End-Unit Townhome in Prime Location!
This stunning home in Penderbrook, features three fully remodeled, spa-inspired bathrooms plus a stylish powder room, and gleaming hardwood floors on all three levels. Located in the sought-after Oakton High School district, it backs to trees for a peaceful view from your private deck. The home has been lovingly maintained, with nearly new kitchen appliances!.
Enjoy the convenience of a walk-out basement, plenty of guest parking, and an unbeatable location just minutes from Fair Lakes, Fair Oaks Mall, and Fairfax Corner. Commuting is a breeze with easy access to I-66, Route 50, and Fairfax County Parkway.
The community offers resort-style amenities including an 18-hole championship golf course (residents get a discounted rate), Olympic-size pool, fitness center (offers group exercise to residents, including yoga, Zumba and cardio classes) , and lighted tennis courts. Also there are EV charger in the community where the residents can use at a discounted rate!
Address
Open on Google Maps-
Address: 3860 INVERNESS ROAD
-
City: Fairfax
-
State: VA
-
Zip/Postal Code: 22033
-
Area: PENDERBROOK
-
Country: US
Details
Updated on May 6, 2025 at 7:10 pm-
Property ID VAFX2229842
-
Price $3,600
-
Land Area 0.06 Acres
-
Bedrooms 3
-
Bathrooms 4
-
Garage 1.0
-
Garage Size x x
-
Year Built 1988
-
Property Type Residential Lease
-
Property Status Active
-
MLS# VAFX2229842
Additional details
-
Sewer Public Sewer
-
Cooling Central A/C
-
Heating Forced Air
-
Flooring Hardwood
-
County FAIRFAX-VA
-
Property Type Residential Lease
-
Parking Concrete Driveway
-
Elementary School WAPLES MILL
-
Middle School FRANKLIN
-
High School OAKTON
-
Architectural Style Colonial
Features
Mortgage Calculator
-
Down Payment
-
Loan Amount
-
Monthly Mortgage Payment
-
Property Tax
-
Home Insurance
-
PMI
-
Monthly HOA Fees
Schedule a Tour
Your information
Contact Information
View Listings- Tony Saa
- WEI58703-314-7742


