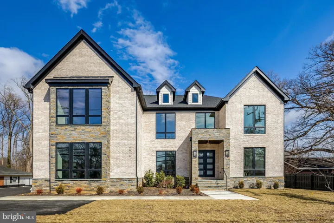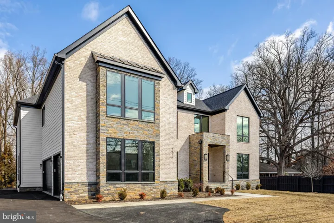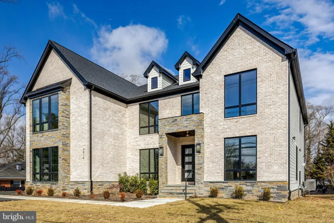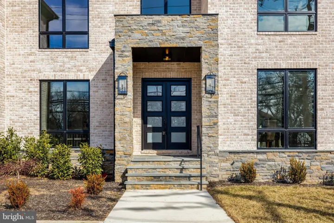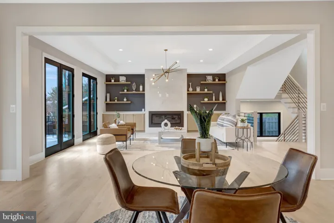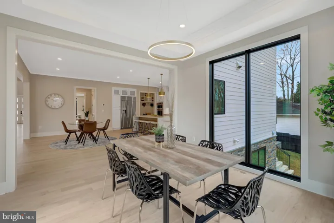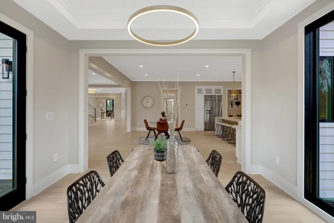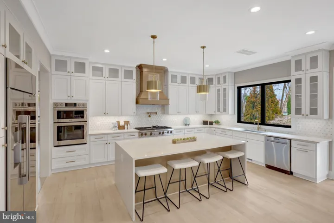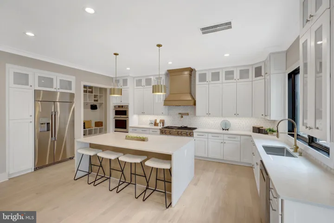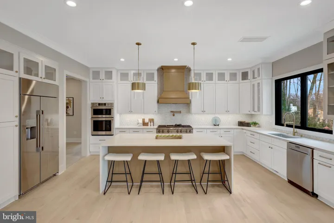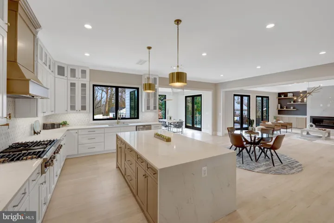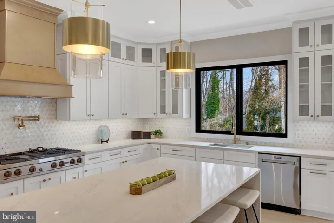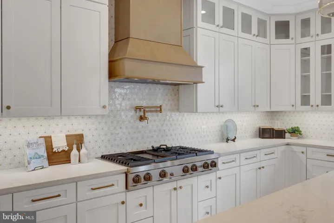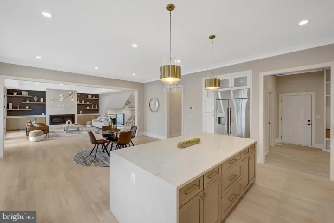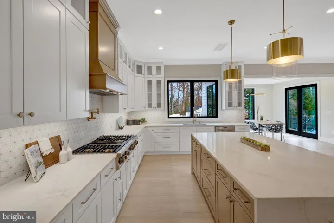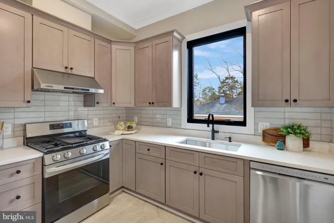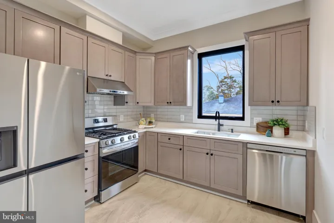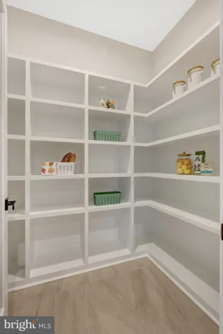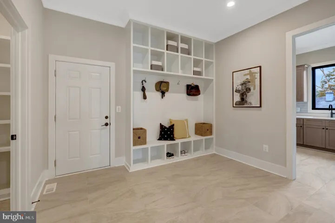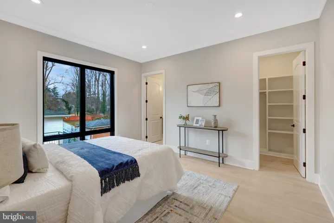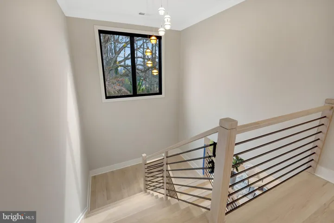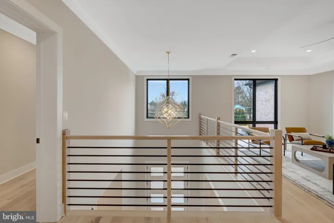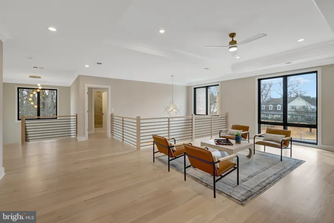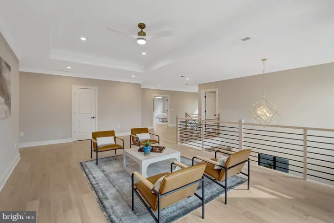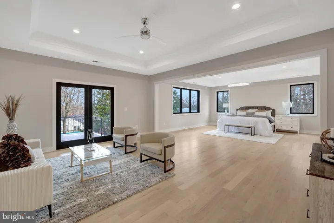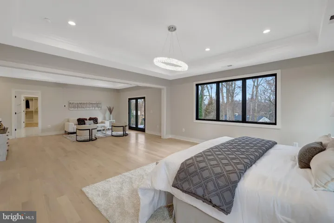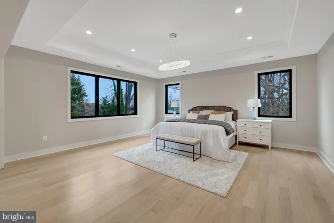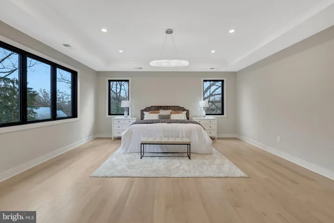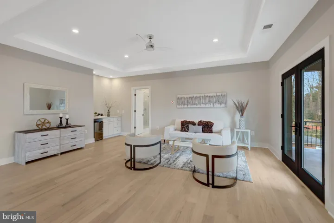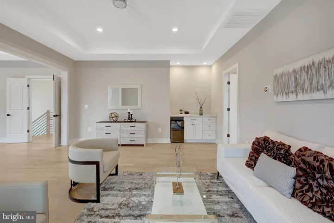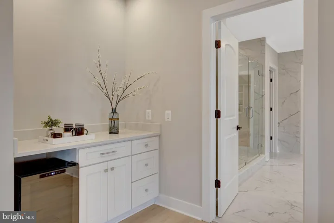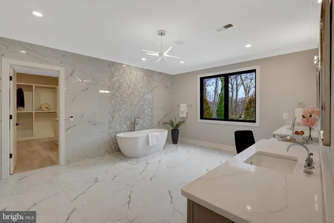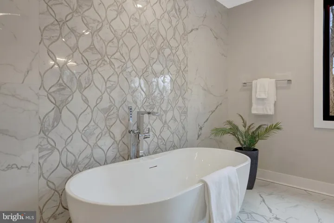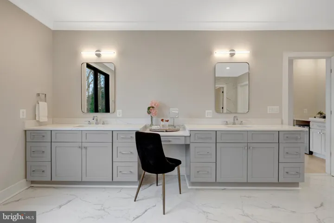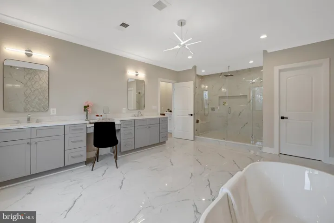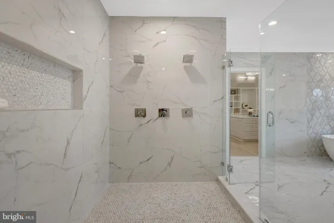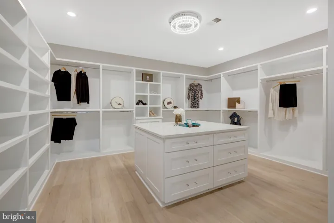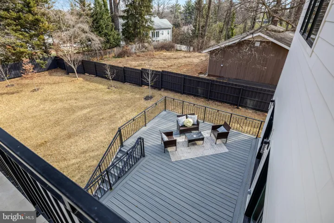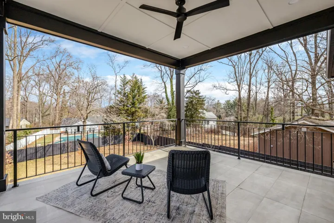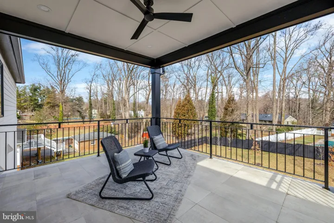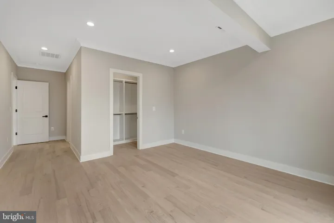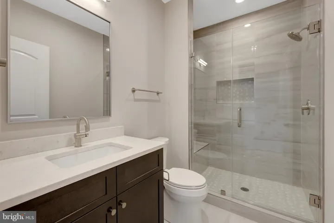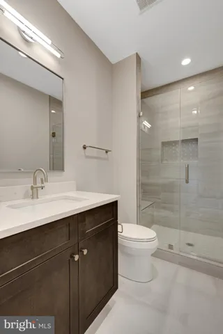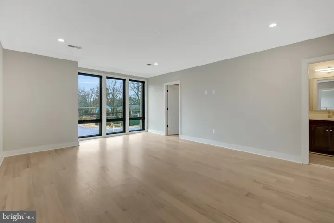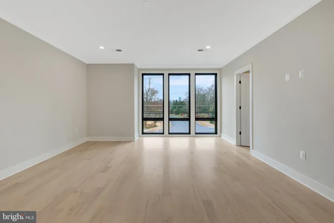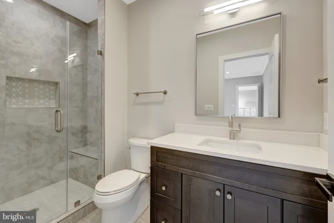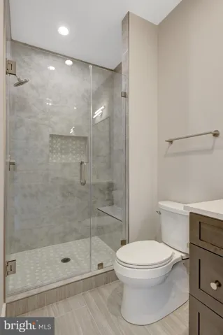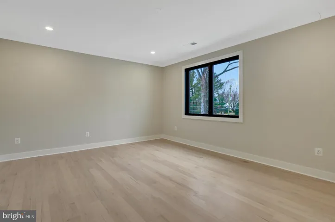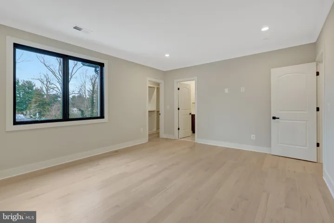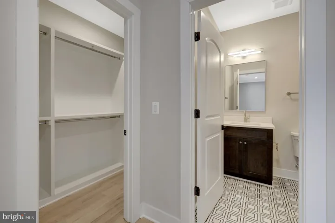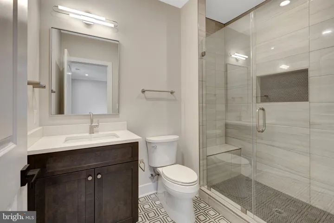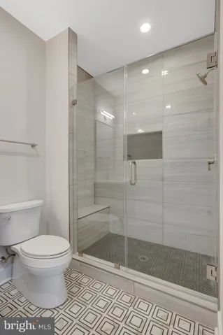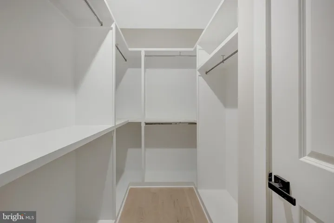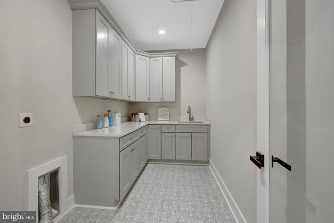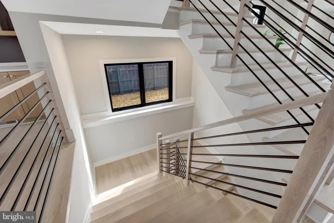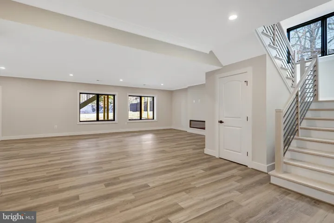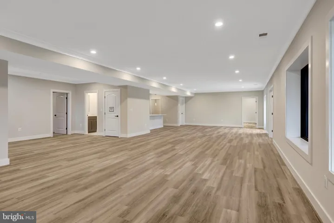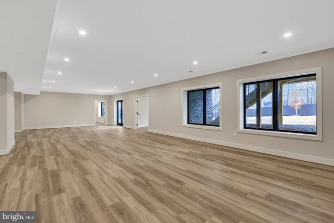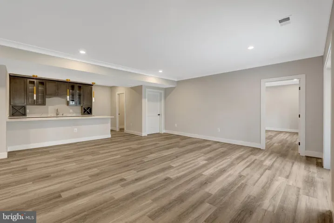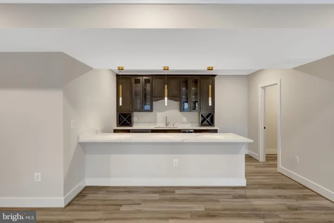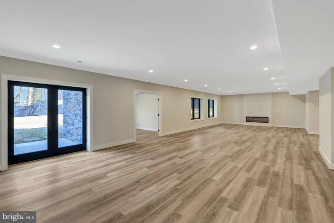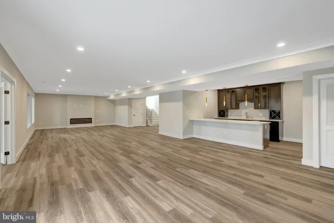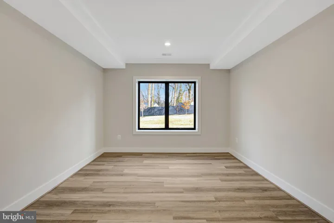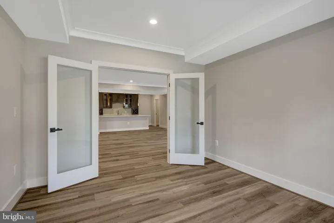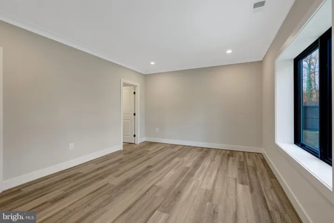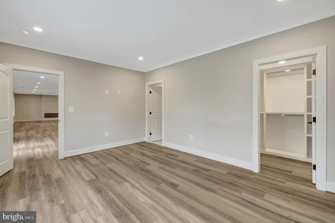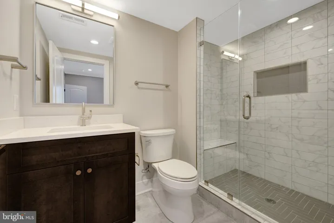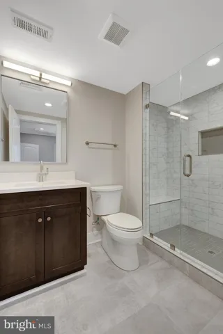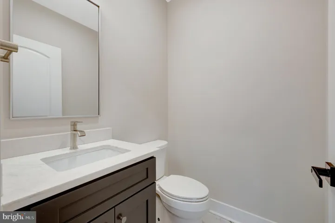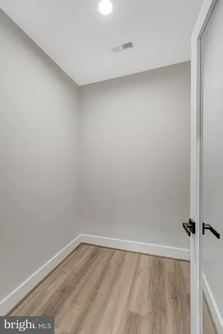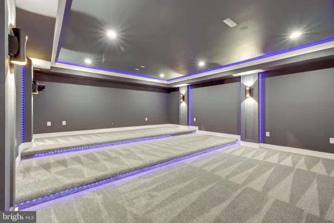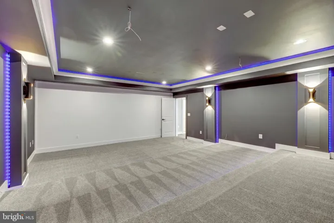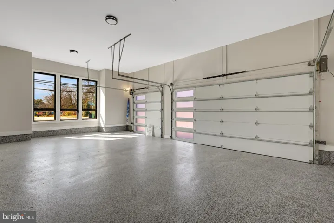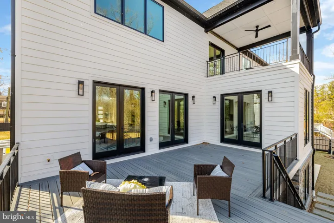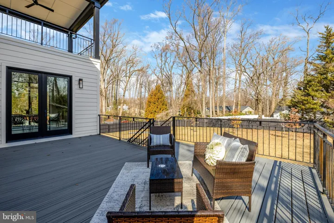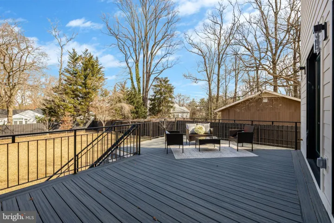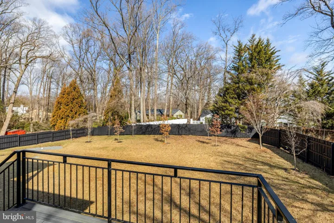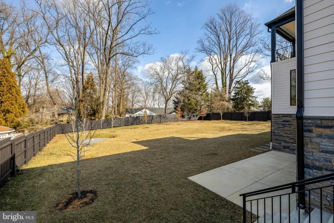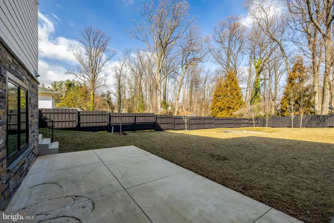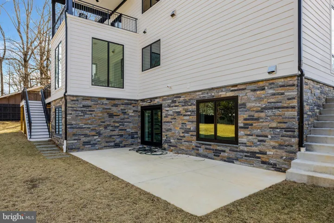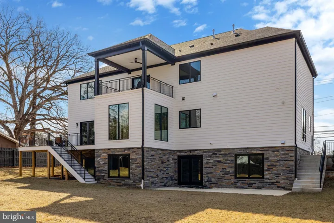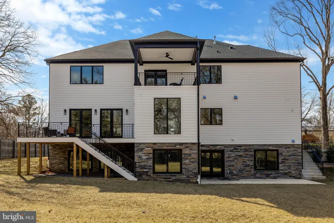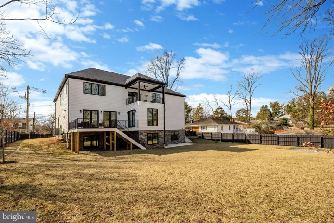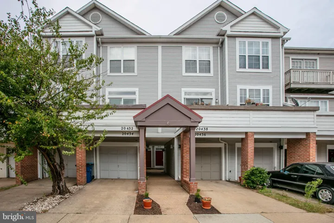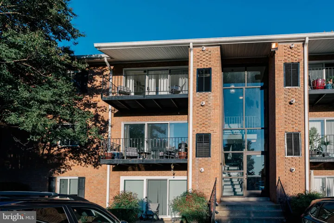Overview
- Residential
- 6
- 8
- 3.0
- 2025
- VAFX2230034
Description
Presenting a Truly Exceptional Modern Prairie-Style Estate, perfectly situated on a sprawling and private 1/2-acre premium lot. This architectural masterpiece embodies the essence of luxury living, showcasing impeccable craftsmanship, opulent finishes, and an extraordinary level of attention to detail throughout. Spanning an impressive 10,185 square feet, the home offers an expansive and thoughtfully designed living space. With 6 grand bedrooms, 6 exquisite full bathrooms, and 2 elegant half bathrooms, this estate provides a sanctuary of comfort and sophistication for both its residents and esteemed guests.
Solid oak hardwood floors gleam as they lead into vast, light-filled living areas, while soaring 10-foot ceilings on the main level and 9-foot ceilings throughout the upper floors create an atmosphere of grandeur. The gourmet chef’s kitchen is a true showpiece, featuring high-end stainless-steel appliances, a walk-in pantry, and a spacious breakfast nook—perfectly designed for culinary aficionados. The adjacent family room, complete with a custom linear fireplace, bespoke built-ins, and sweeping views of the lush landscape, offers an inviting retreat for both intimate gatherings and lively celebrations.
Upstairs, the luxurious owner’s suite awaits, offering a serene escape with expansive walk-in closets, a lavish soaking tub, and a sleek glass-enclosed shower. The finished lower level is the ultimate entertainment space, with a deluxe wet bar, state-of-the-art media room, and a private bedroom suite, making it ideal for hosting unforgettable events or enjoying cherished moments with loved ones.
This home is designed for modern living, with a top-tier HVAC system featuring three separate units for optimal climate control, an elevator for convenient multi-level access, and ample space to accommodate a future pool—perfect for relaxation and outdoor enjoyment. Located within the prestigious Spring Hill, Cooper, Langley school district, this estate enjoys prime access to local parks and is just one block from the Spring Hill Recreation Center. Residents will appreciate the convenience of the surrounding amenities and attractions, offering an unparalleled lifestyle of sophistication.
Experience the pinnacle of luxury with this extraordinary estate—a timeless residence that defines elegance and refinement. For those who seek more than just a home, this is a legacy waiting to be embraced.
Address
Open on Google Maps-
Address: 7916 LEWINSVILLE ROAD
-
City: Mclean
-
State: VA
-
Zip/Postal Code: 22102
-
Country: US
Details
Updated on May 6, 2025 at 6:25 am-
Property ID VAFX2230034
-
Price $3,395,000
-
Land Area 0.5 Acres
-
Bedrooms 6
-
Bathrooms 8
-
Garages 3.0
-
Garage Size x x
-
Year Built 2025
-
Property Type Residential
-
Property Status Active
-
MLS# VAFX2230034
Additional details
-
Roof Architectural Shingle
-
Sewer Public Sewer
-
Cooling Central A/C
-
Heating 90% Forced Air
-
Flooring CeramicTile,Hardwood,Heated,Luxury Vinyl Plank,Solid Hardwood,Other
-
County FAIRFAX-VA
-
Property Type Residential
-
Parking Asphalt Driveway,Private,Paved Parking
-
Elementary School SPRING HILL
-
Middle School COOPER
-
High School LANGLEY
-
Architectural Style Contemporary,Craftsman,Loft
Features
Mortgage Calculator
-
Down Payment
-
Loan Amount
-
Monthly Mortgage Payment
-
Property Tax
-
Home Insurance
-
PMI
-
Monthly HOA Fees
Schedule a Tour
Your information
360° Virtual Tour
Contact Information
View Listings- Tony Saa
- WEI58703-314-7742

