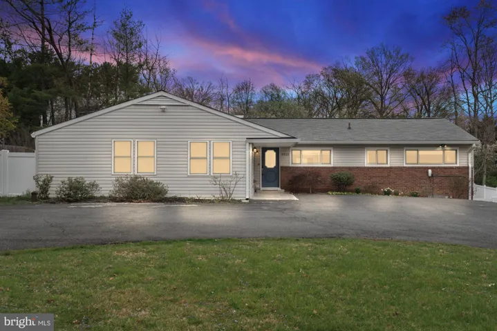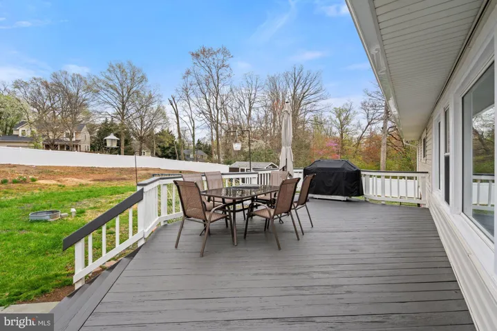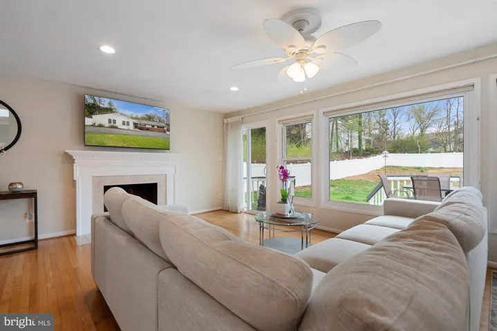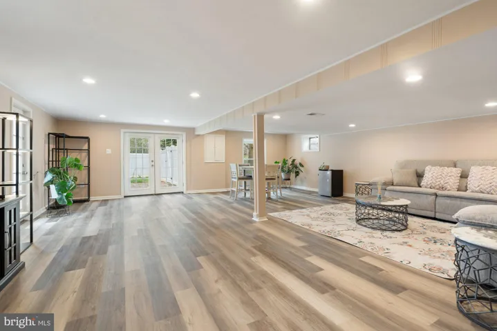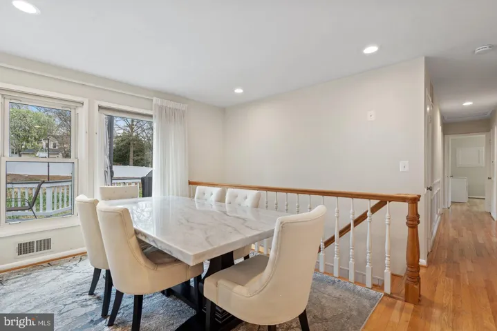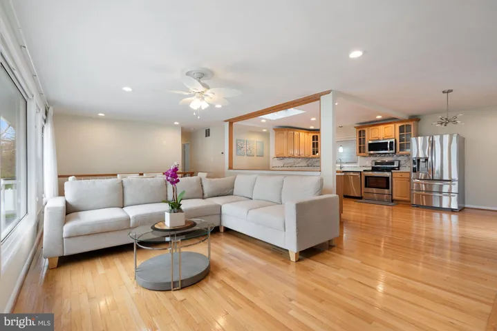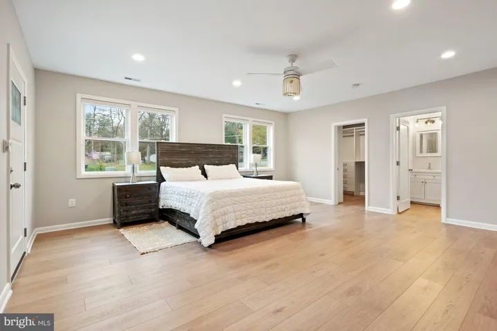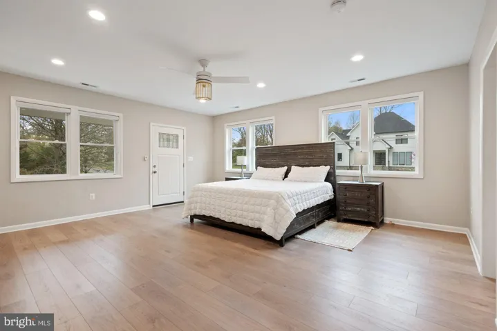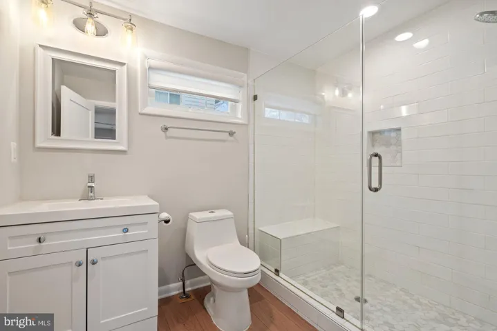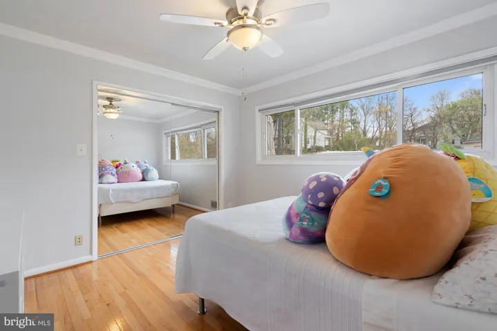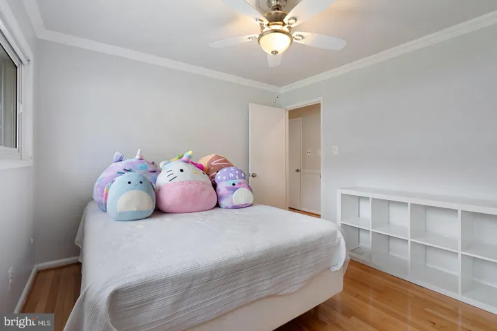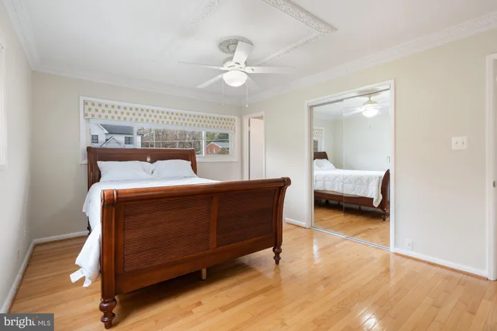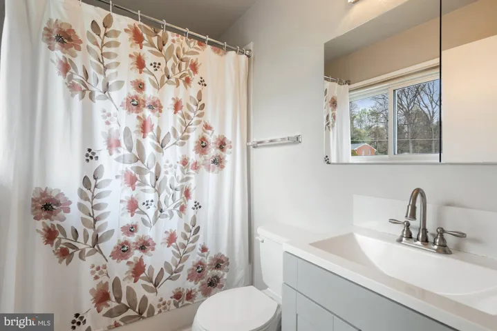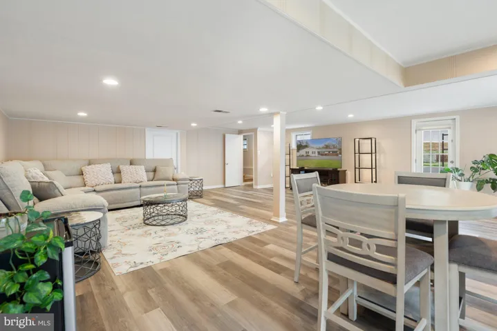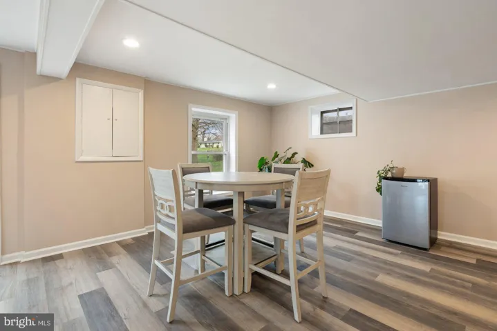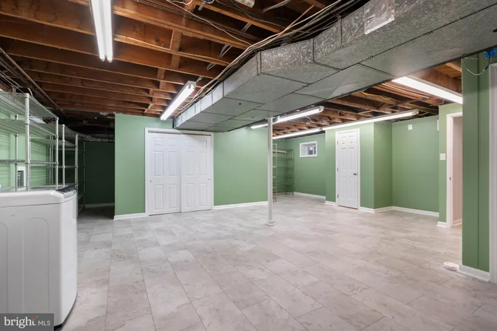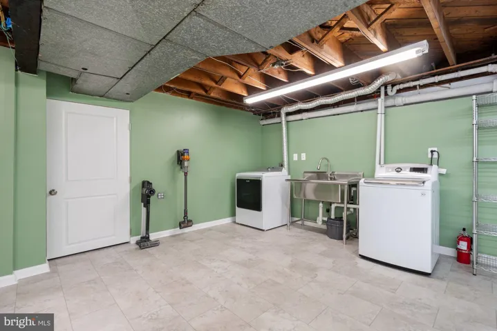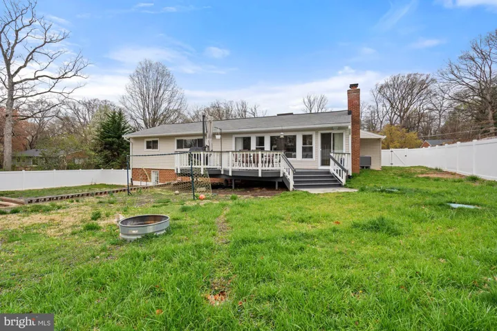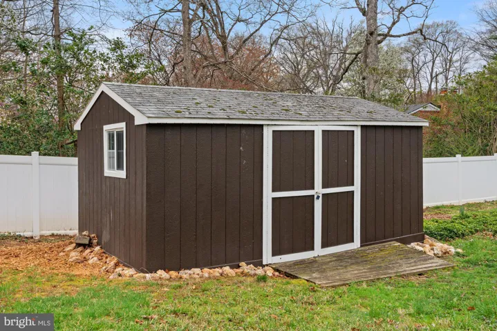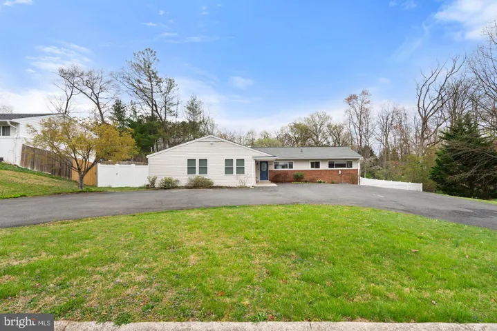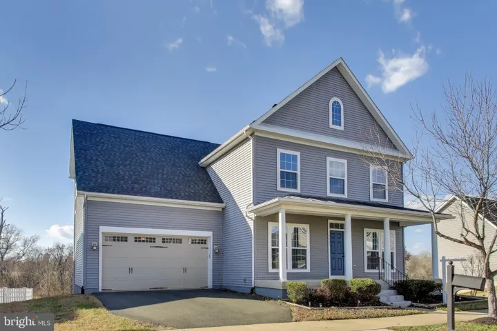Overview
- Residential
- 5
- 3
- 1958
- VAFX2230632
Description
Beautifully maintained and updated, this spacious rambler sits on a half acre lot in a prime Fairfax location. Offering 3,208 finished square feet of effortless main-level living, this open concept home features 5 bedrooms and 3 full bathrooms. The eat-in kitchen boasts stainless steel appliances, a skylight, and ample counter and cabinet space. The dining and living areas, complete with a cozy fireplace, provide expansive views of the fenced backyard. The owner’s suite includes a huge walk-in closet and ensuite bath with a walk-in shower, while one of the four additional bedrooms also has its own ensuite bathroom. The walk-out lower level features a spacious recreation room and an unfinished laundry/storage area, perfect for DIY projects or extra space. Outside, enjoy the large deck overlooking the expansive backyard, a gardener’s paradise complete with a storage shed. Located just minutes from the Beltway, Metro, Tysons, and Mosaic District, this home is with-in the Wakefield Forest/Frost/Woodson pyramid.
Address
Open on Google Maps-
Address: 4013 OLD HICKORY ROAD
-
City: Fairfax
-
State: VA
-
Zip/Postal Code: 22032
-
Country: US
Details
Updated on May 17, 2025 at 4:09 am-
Property ID VAFX2230632
-
Price $899,000
-
Land Area 0.52 Acres
-
Bedrooms 5
-
Bathrooms 3
-
Garage Size x x
-
Year Built 1958
-
Property Type Residential
-
Property Status Closed
-
MLS# VAFX2230632
Additional details
-
Sewer Septic = # of BR
-
Cooling Central A/C,Ceiling Fan(s)
-
Heating Central
-
County FAIRFAX-VA
-
Property Type Residential
-
Elementary School WAKEFIELD FOREST
-
Middle School FROST
-
High School WOODSON
-
Architectural Style Raised Ranch/Rambler
Mortgage Calculator
-
Down Payment
-
Loan Amount
-
Monthly Mortgage Payment
-
Property Tax
-
Home Insurance
-
PMI
-
Monthly HOA Fees
Schedule a Tour
Your information
Contact Information
View Listings- Tony Saa
- WEI58703-314-7742

