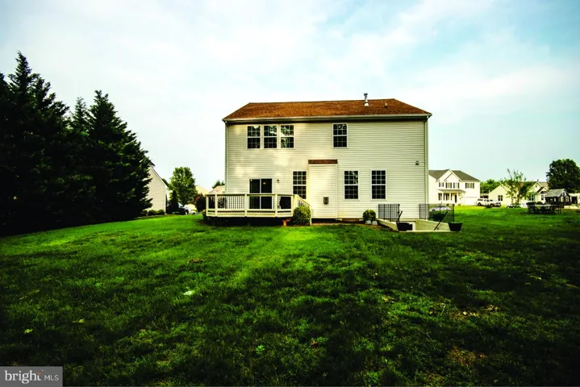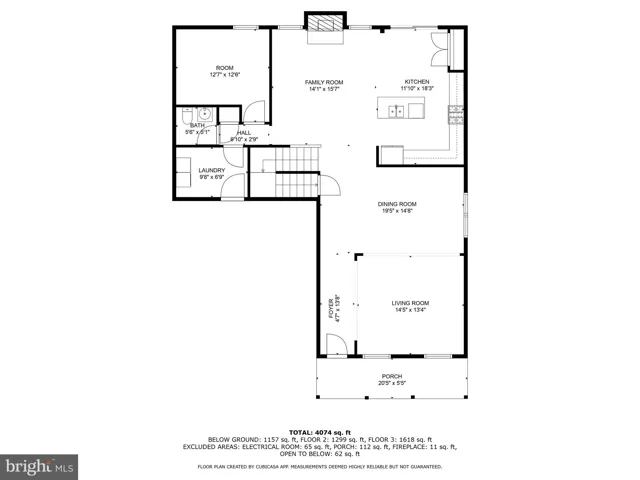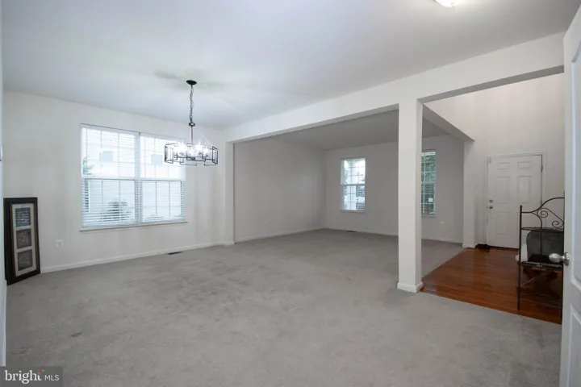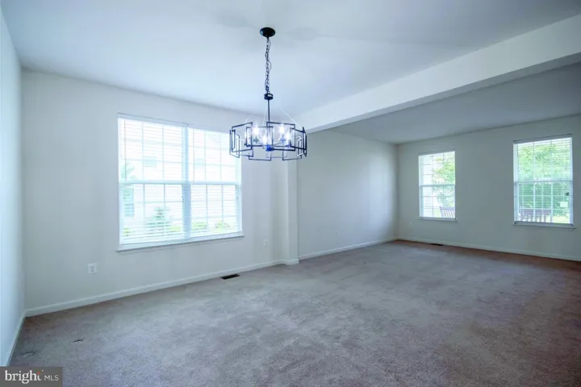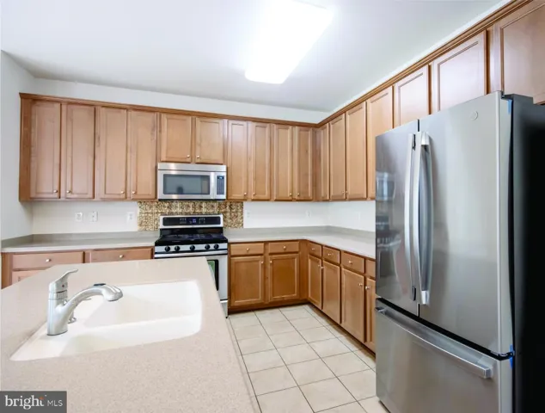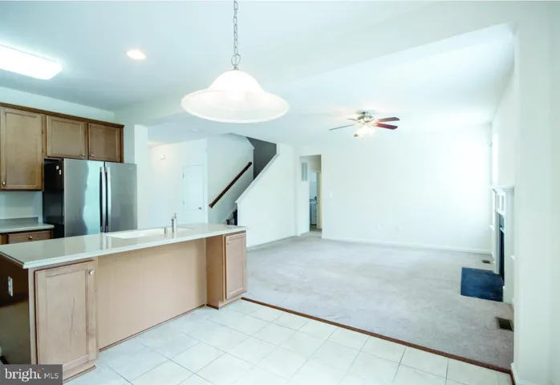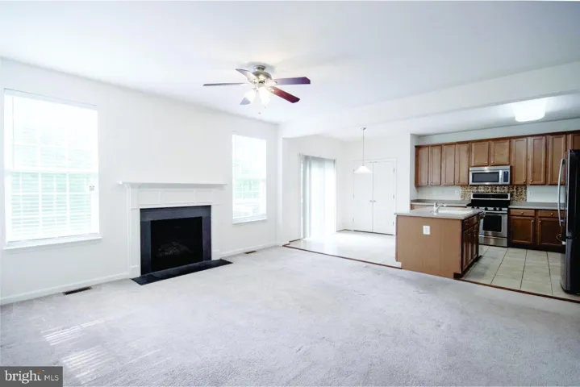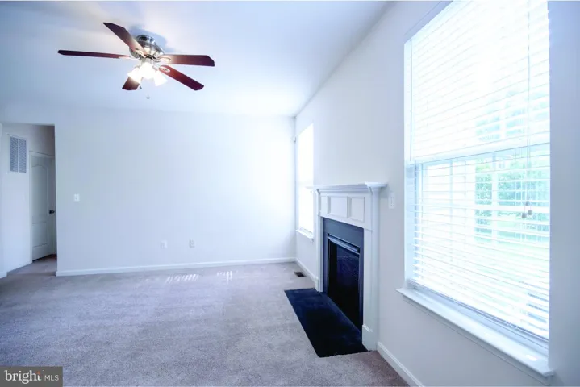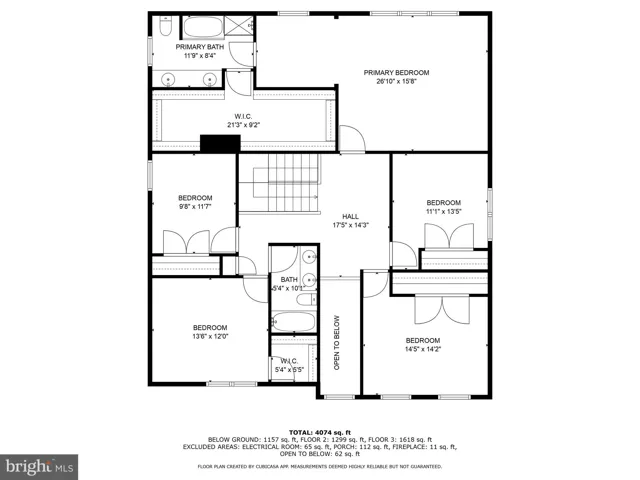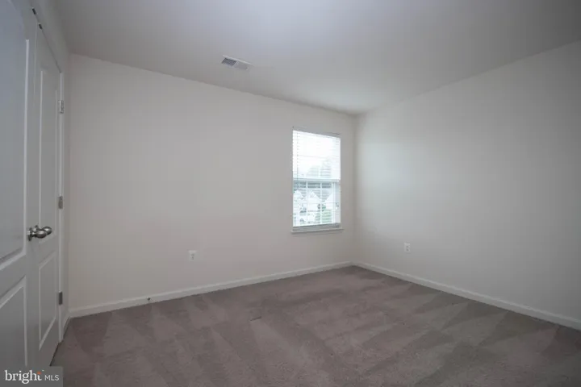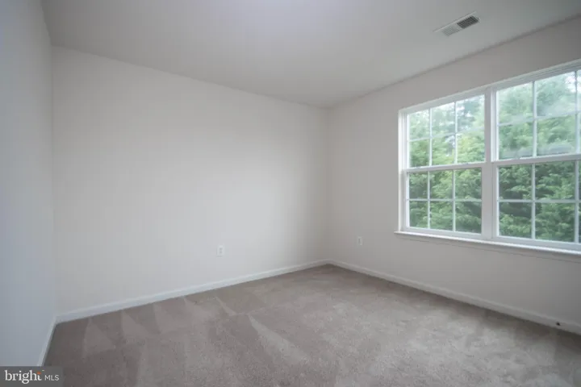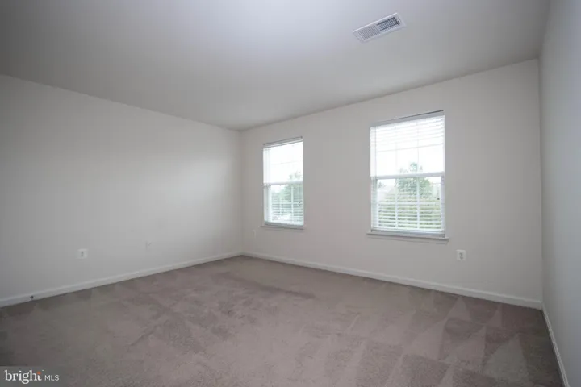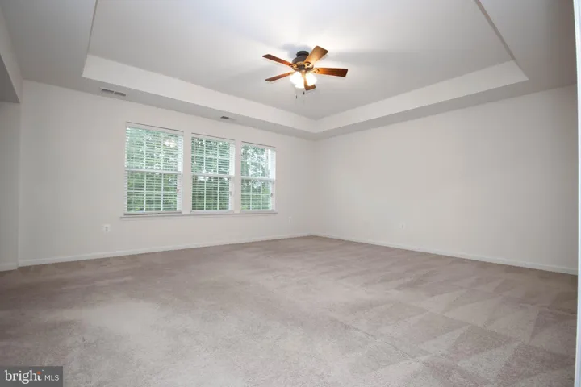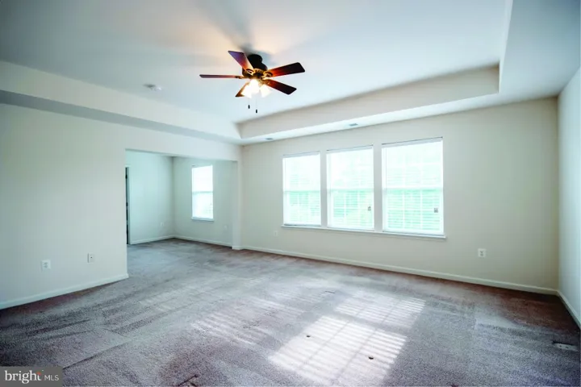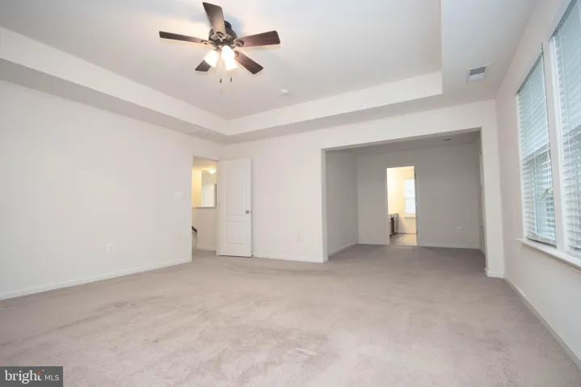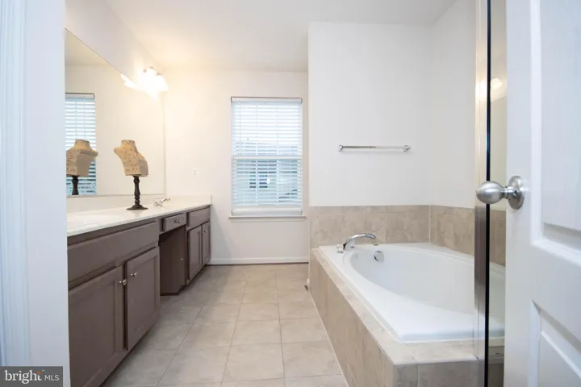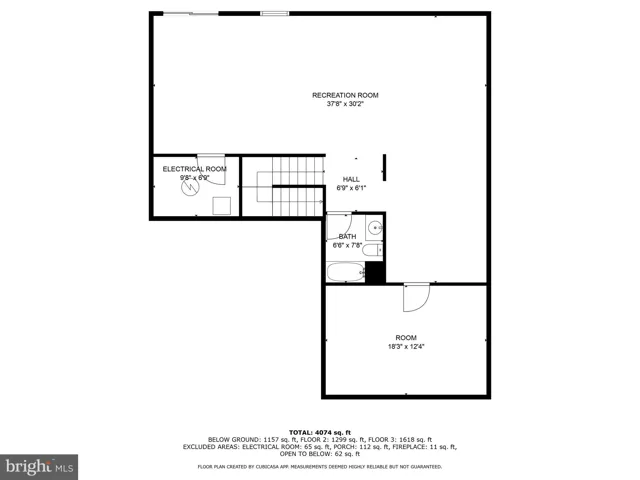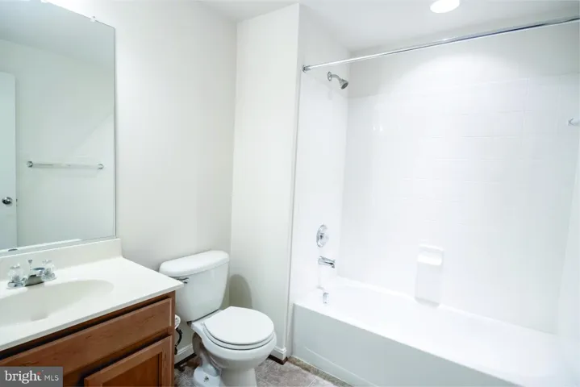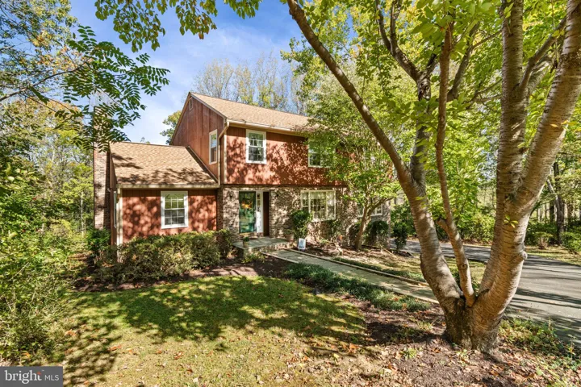Overview
- Residential
- 5
- 4
- 2.0
- 2010
- VAOR2009286
Description
⏳ Seller is accepting final offers through Sunday, July 13, 2025 at 9 PM.
If you’ve been searching for the right home in Somerset Farms, this is your final opportunity to act.
📲 Schedule your private showing today or submit your strongest offer before the deadline.
Estate Living at Its Finest | Rare Five-Bedroom Offering in Somerset Farms’ Premier Golf Course Community
Welcome to a truly exceptional residence nestled within the prestigious Somerset Farms—where elegant golf course living meets timeless estate charm. Set on a lush and private 0.35-acre lot, this distinguished home spans over 4,000 square feet of thoughtfully curated living space, offering a seamless blend of comfort, style, and functionality.
What sets this property apart? It is one of the few homes in the entire community offering five bedrooms, making it a rare opportunity for families seeking generous accommodations without compromising on luxury.
Step into a grand foyer where vaulted ceilings, gleaming hardwood floors, and a designer chandelier immediately impress. The light-filled main level boasts open-concept living and dining areas, perfect for both refined entertaining and relaxed everyday living. A flexible bonus room on the first floor is ideal for a home office, library, or guest bedroom—adding to the home’s incredible versatility. At the heart of the home is a bright, airy family room featuring a cozy LED fireplace and a modern brushed nickel ceiling fan. The adjoining gourmet kitchen is a chef’s dream, with sleek, scratch-resistant Corian countertops, stainless steel appliances, and a functional island. A sunny breakfast nook opens onto a 14’ x 12’ deck, offering effortless indoor-outdoor flow and serene views of the expansive backyard framed by mature woodlands.
Upstairs, you’ll find four spacious junior suites and a luxurious owner’s retreat, complete with a sitting area, spa-style bath, massive walk-in closet, and dual vanities. A mezzanine overlooking the main level adds charm and additional living space.
The fully finished walk-out lower level features a home theater, full bath, and rich faux wood flooring—ideal for movie nights or guest accommodations.
Distinguished Features: Tray Ceiling Main Suite, Backs to Wooded Lot, Golf Community, Estate Section, 1- Year Buyer’s Home Warranty
Address
Open on Google Maps-
Address: 1294 DOGLEG DRIVE
-
City: Locust Grove
-
State: VA
-
Zip/Postal Code: 22508
-
Country: US
Details
Updated on August 20, 2025 at 5:55 am-
Property ID VAOR2009286
-
Price $578,000
-
Land Area 0.35 Acres
-
Bedrooms 5
-
Bathrooms 4
-
Garages 2.0
-
Garage Size x x
-
Year Built 2010
-
Property Type Residential
-
Property Status Closed
-
MLS# VAOR2009286
Additional details
-
Association Fee 70.0
-
Roof Shingle
-
Utilities Natural Gas Available,Electric Available,Water Available,Cable TV,Phone,Sewer Available
-
Sewer Public Sewer
-
Cooling Central A/C
-
Heating Forced Air
-
Flooring Carpet,CeramicTile,Luxury Vinyl Plank
-
County ORANGE-VA
-
Property Type Residential
-
Parking Asphalt Driveway
-
Elementary School LOCUST GROVE
-
Middle School LOCUST GROVE
-
High School ORANGE
-
Architectural Style Colonial
Features
Mortgage Calculator
-
Down Payment
-
Loan Amount
-
Monthly Mortgage Payment
-
Property Tax
-
Home Insurance
-
PMI
-
Monthly HOA Fees
Schedule a Tour
Your information
Contact Information
View Listings- Tony Saa
- WEI58703-314-7742



