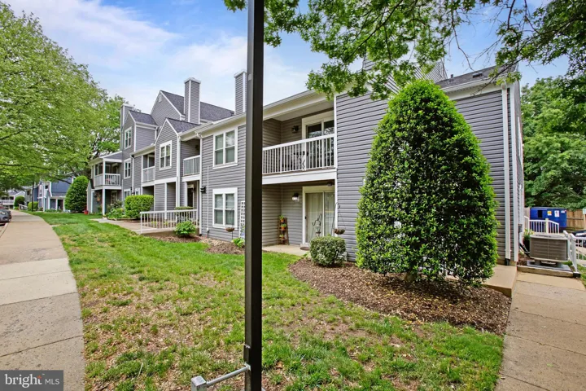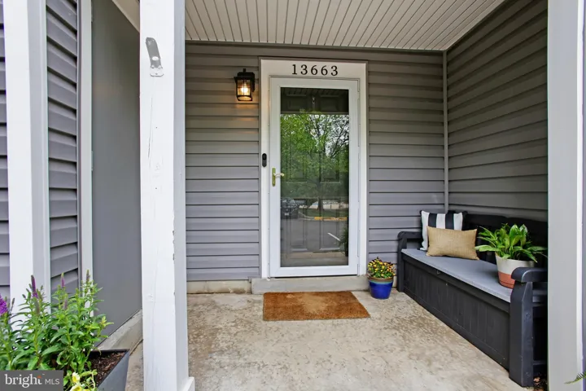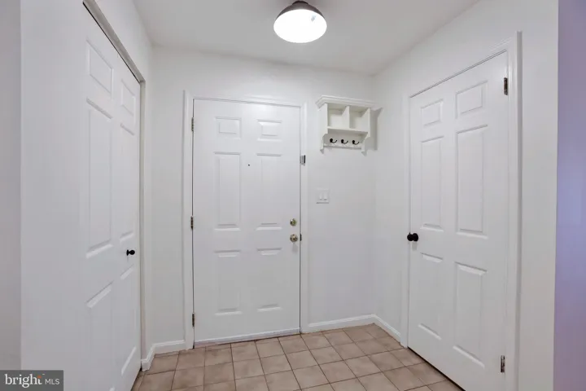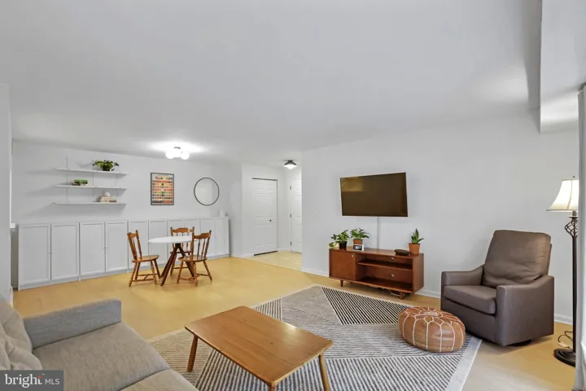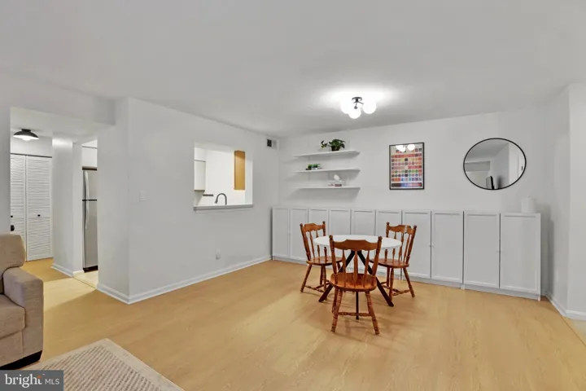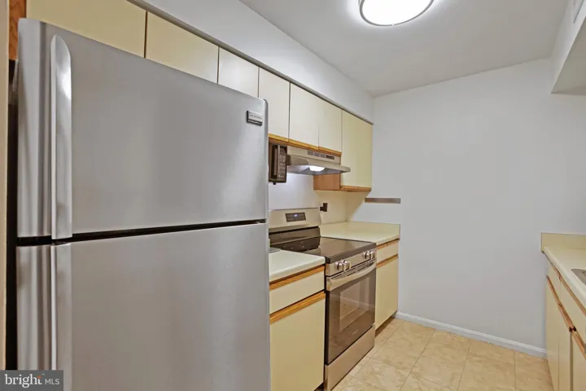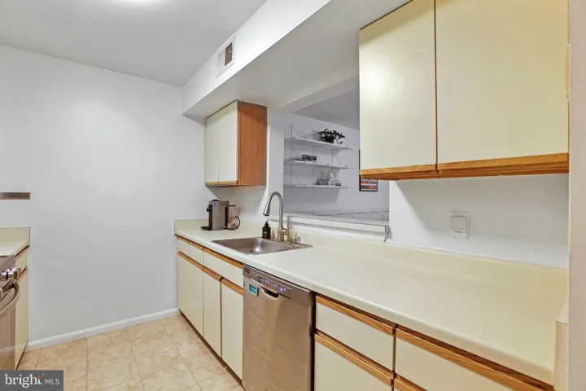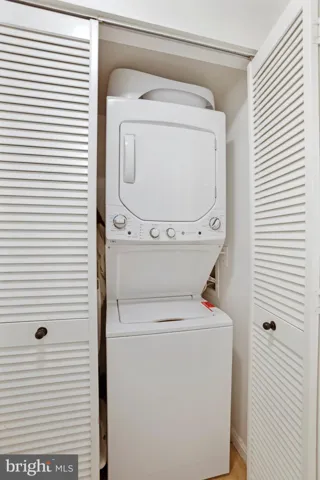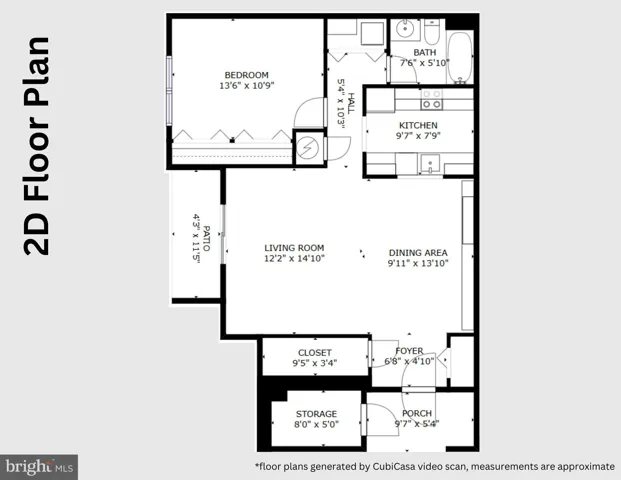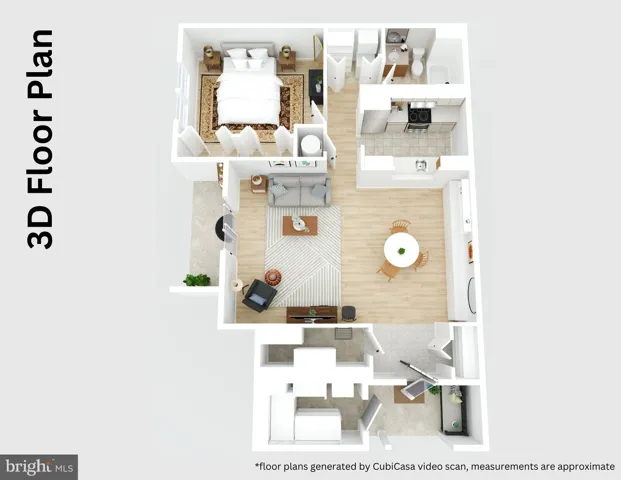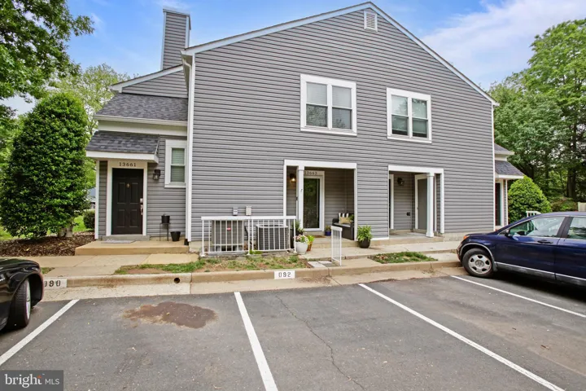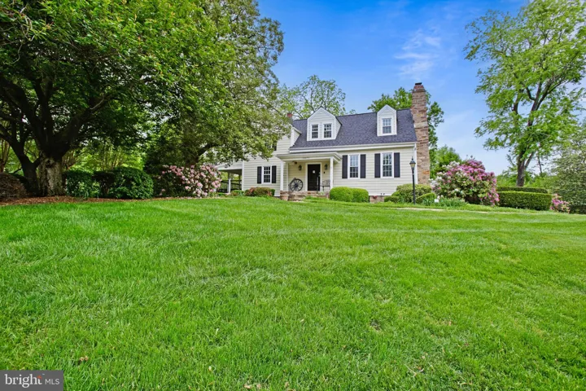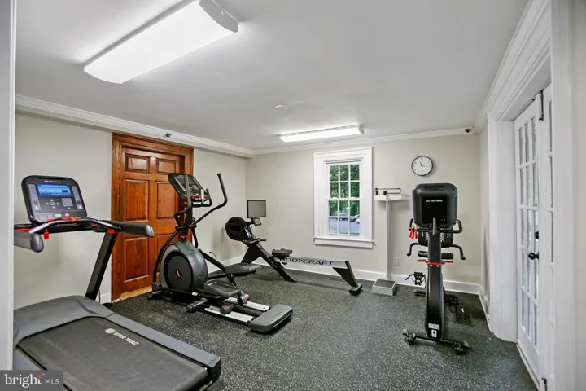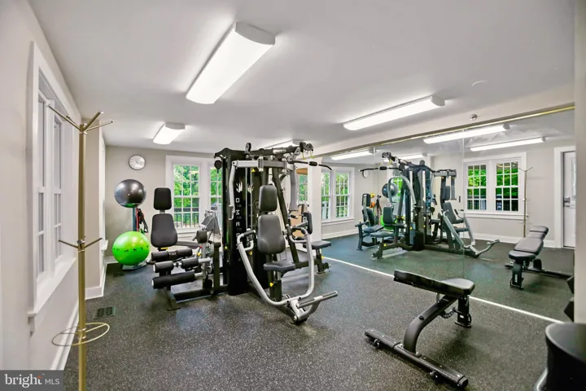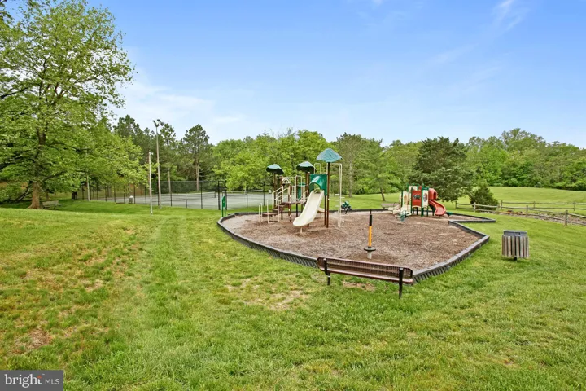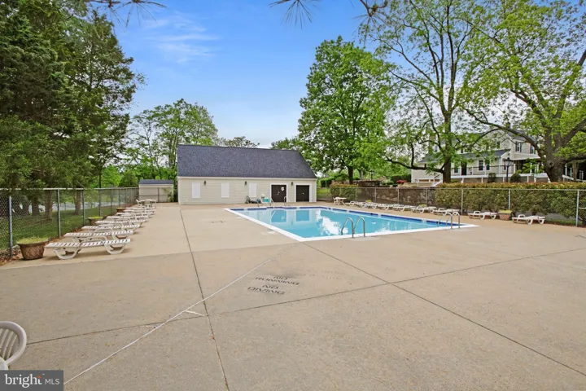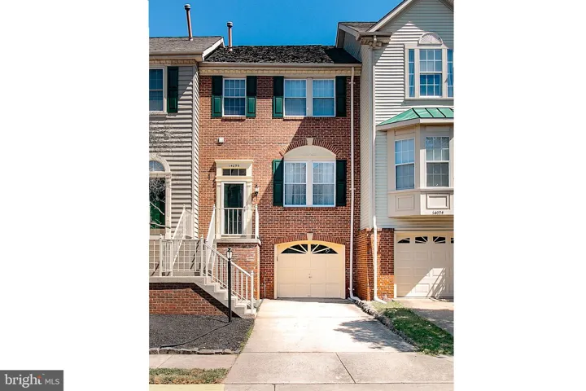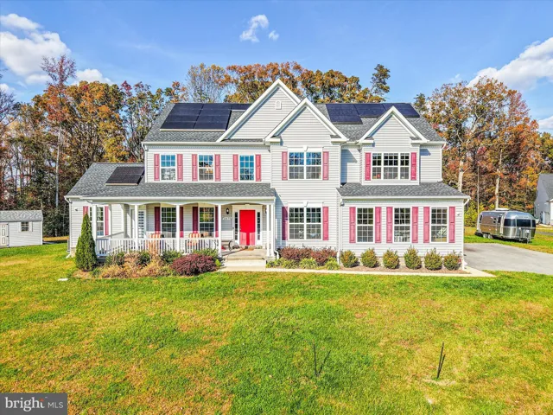13663 ORCHARD DRIVE, Clifton, VA 20124
- $295,000
Overview
- Residential
- 1
- 1
- 1989
- VAFX2231042
Description
Welcome to this beautiful ground-level condo in the highly sought-after Ponds of Clifton community. This spacious 1-bedroom, 1-bath unit offers 831 square feet of comfortable living space with a smart, open layout and private outdoor patio—perfect for morning coffee or winding down in the evening.
Inside, you’ll find luxury vinyl plank flooring, stainless steel appliances in the kitchen, and a generously sized bedroom with dual closets. The washer and dryer are conveniently located in-unit. The home comes with two parking permits for resident cars as well as plenty of guest parking available.
Tucked into a tranquil, tree-lined community, the Ponds of Clifton offers amenities including a swimming pool, clubhouse, gym, tennis courts, walking trails, and scenic ponds with fountains. Condo fees include water, sewer, trash, exterior building maintenance, and access to all community amenities.
Unbeatable location just minutes to I-66, Routes 28 & 29, and Fairfax County Parkway. Steps to Starbucks, Giant, Panera, and more across the street. Explore nearby trails, parks, and the charming historic town of Clifton.
Come discover why The Ponds of Clifton is one of Fairfax County’s best-kept secrets!
Address
Open on Google Maps-
Address: 13663 ORCHARD DRIVE
-
City: Clifton
-
State: VA
-
Zip/Postal Code: 20124
-
Country: US
Details
Updated on June 7, 2025 at 3:19 pm-
Property ID VAFX2231042
-
Price $295,000
-
Bedroom 1
-
Bathroom 1
-
Garage Size x x
-
Year Built 1989
-
Property Type Residential
-
Property Status Active
-
MLS# VAFX2231042
Additional details
-
Sewer Public Sewer
-
Cooling Central A/C
-
Heating Heat Pump(s)
-
County FAIRFAX-VA
-
Property Type Residential
-
Elementary School UNION MILL
-
Middle School LIBERTY
-
High School CENTREVILLE
-
Architectural Style Colonial
Mortgage Calculator
-
Down Payment
-
Loan Amount
-
Monthly Mortgage Payment
-
Property Tax
-
Home Insurance
-
PMI
-
Monthly HOA Fees
Schedule a Tour
Your information
360° Virtual Tour
Contact Information
View Listings- Tony Saa
- WEI58703-314-7742


