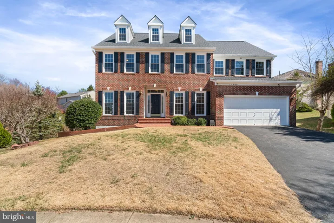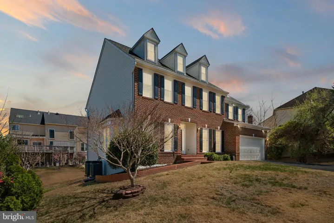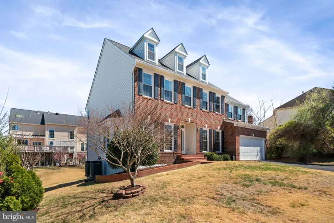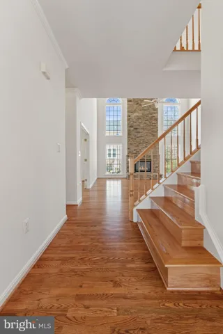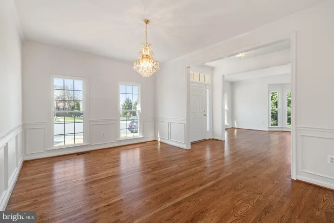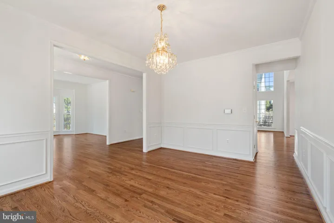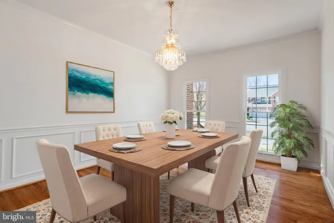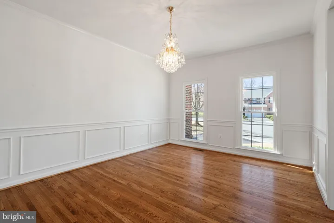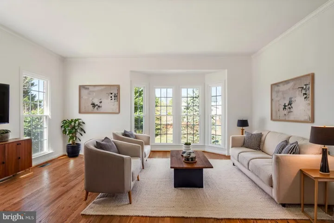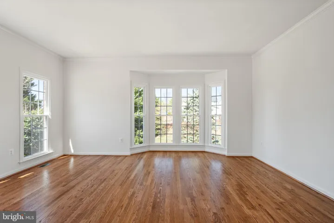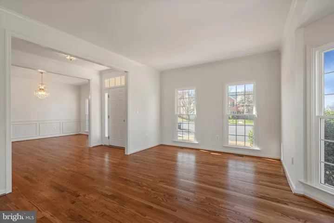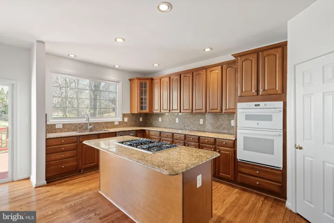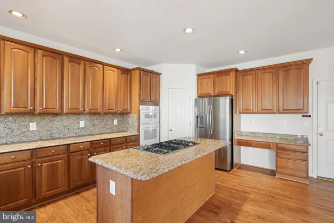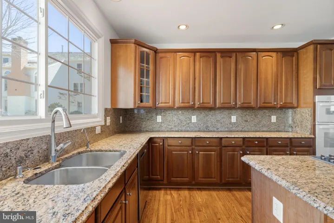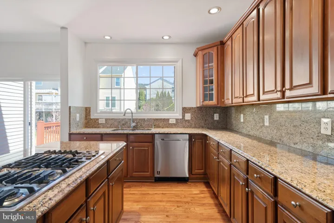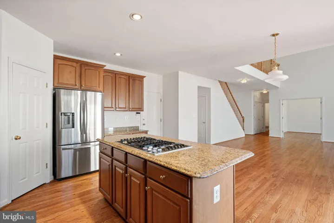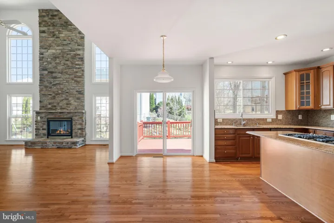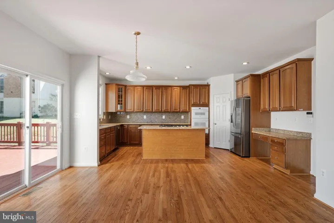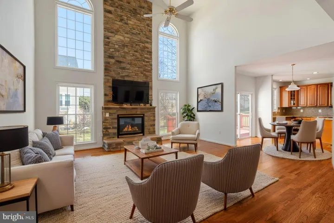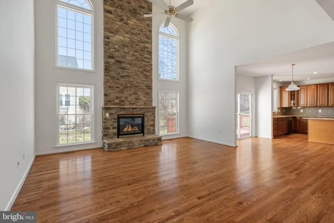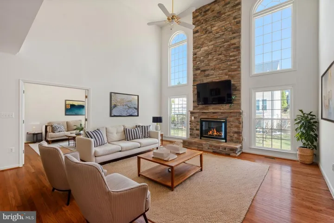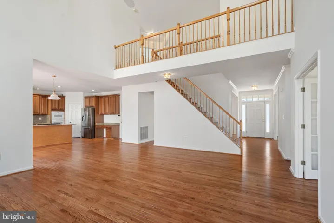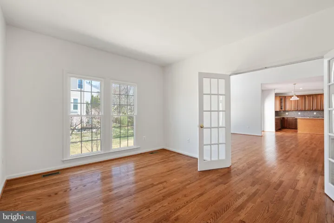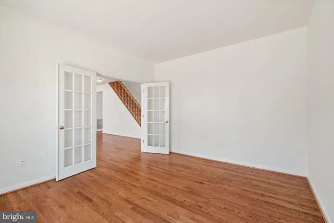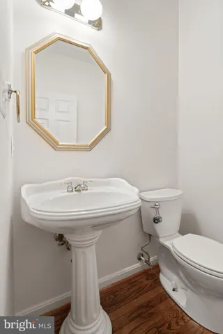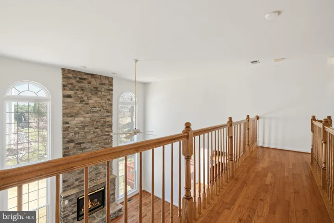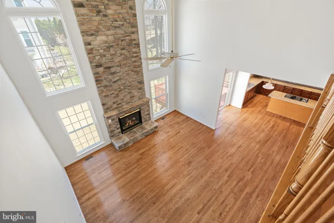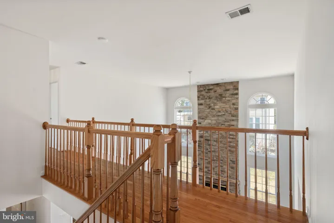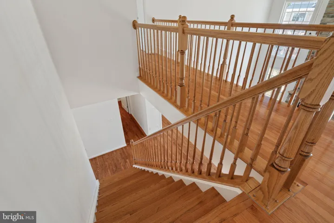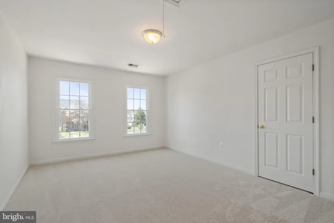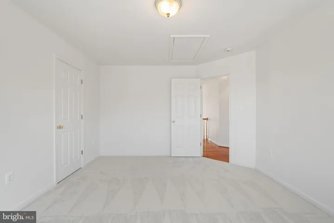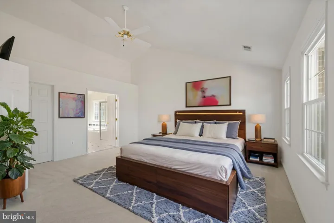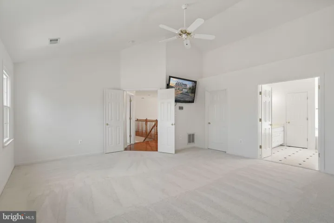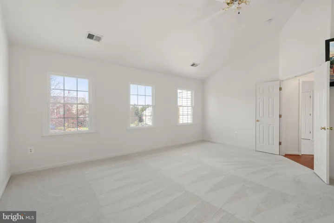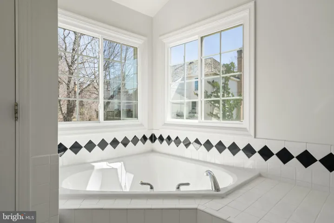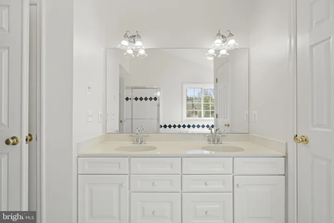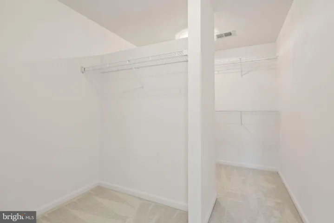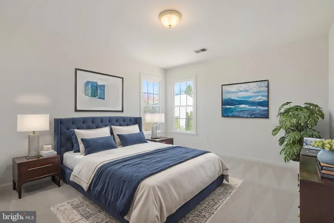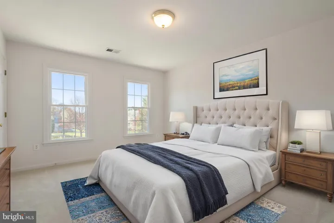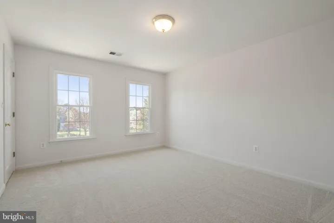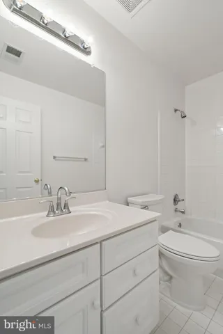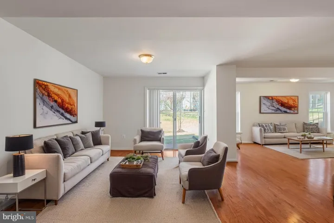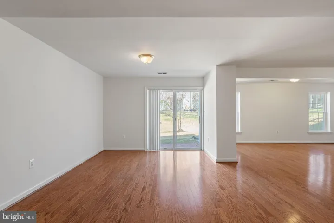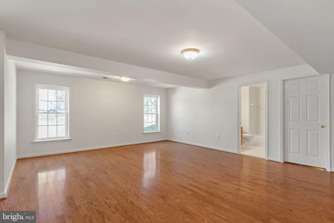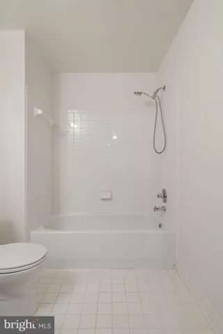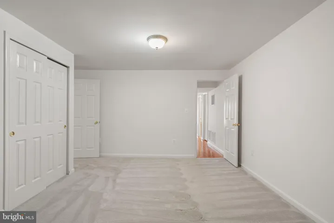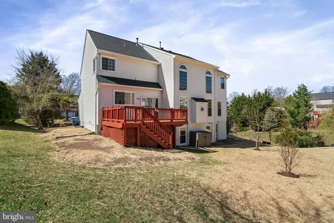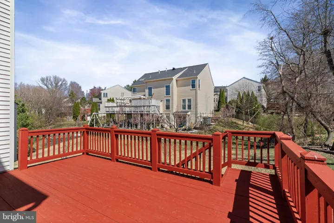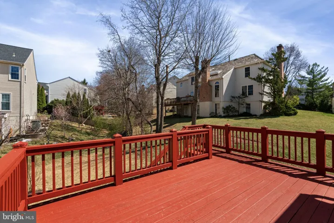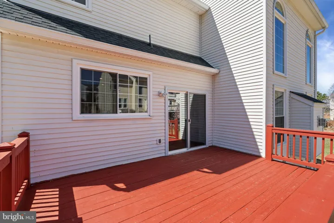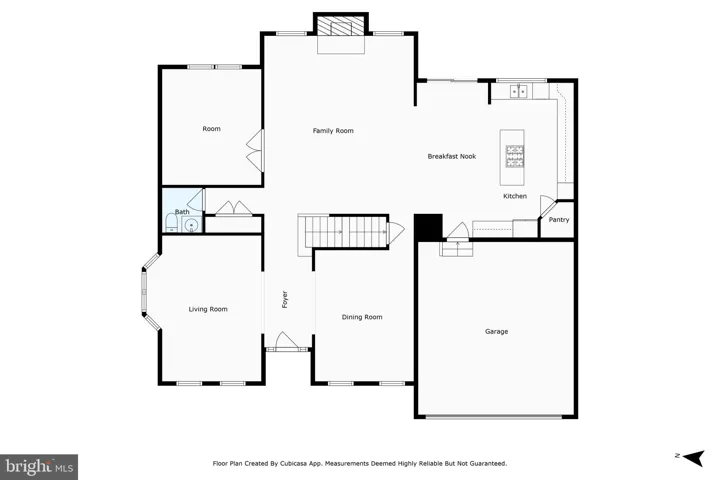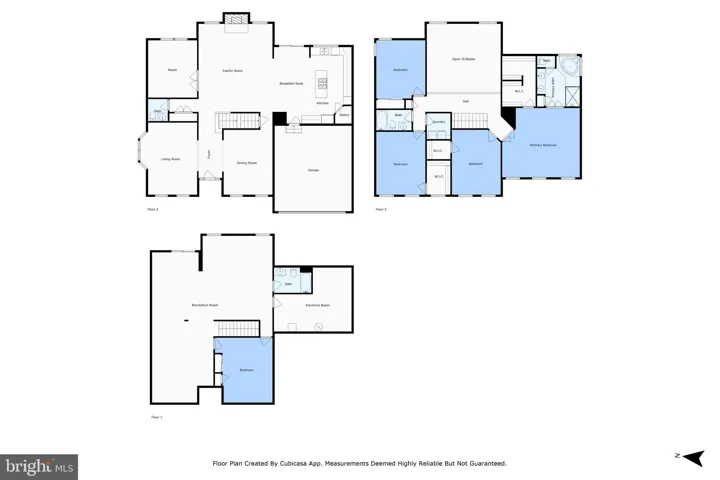Overview
- Residential
- 4
- 4
- 2.0
- 2000
- VAFX2231122
Description
Discover this beautifully maintained brick-front 4BR, 3.5BA single-family home, offering over 4,300 finished square feet of living space. Nestled at the end of a quiet cul-de-sac and adjacent to one acre of HOA land, this home provides both privacy and convenience.
The main level features elegant formal living and dining spaces, a full-size office/flex space, and stunning hardwood flooring, recently restored to perfection. The chef’s kitchen boasts cherry cabinetry, granite countertops, and a spacious island, flowing seamlessly into the grand two-story family room with arched-top windows that flood the space with natural light. Step outside to a rear deck, ideal for entertaining.
Upstairs, the large primary suite impresses with a massive walk-in closet and an ensuite bath featuring a separate tub and shower. All upper-level bedrooms have brand-new carpeting, and the convenient laundry room with a newer washer and dryer makes everyday living effortless.
The fully finished basement offers engineered hardwood flooring, a spacious rec area, and an additional (NTC) bedroom with a full bath—perfect for guests or in-laws.
Roof replaced in 2014, HVAC 2015 w/ air handlers replaced 2021, windows replaced in 2019.
Lovingly cared for by its original owners, this home is a true gem in Clifton Crest. Don’t miss your chance to own this exceptional property!
Address
Open on Google Maps-
Address: 13389 CABALLERO WAY
-
City: Clifton
-
State: VA
-
Zip/Postal Code: 20124
-
Country: US
Details
Updated on May 6, 2025 at 4:55 pm-
Property ID VAFX2231122
-
Price $1,150,000
-
Land Area 0.2 Acres
-
Bedrooms 4
-
Bathrooms 4
-
Garages 2.0
-
Garage Size x x
-
Year Built 2000
-
Property Type Residential
-
Property Status Closed
-
MLS# VAFX2231122
Additional details
-
Association Fee 221.92
-
Utilities Electric Available,Natural Gas Available,Sewer Available,Water Available
-
Sewer Public Sewer
-
Cooling Central A/C,Ceiling Fan(s)
-
Heating Heat Pump(s),Central
-
Flooring Hardwood,Carpet
-
County FAIRFAX-VA
-
Property Type Residential
-
Elementary School UNION MILL
-
Middle School LIBERTY
-
High School CENTREVILLE
-
Architectural Style Colonial
Mortgage Calculator
-
Down Payment
-
Loan Amount
-
Monthly Mortgage Payment
-
Property Tax
-
Home Insurance
-
PMI
-
Monthly HOA Fees
Schedule a Tour
Your information
360° Virtual Tour
Contact Information
View Listings- Tony Saa
- WEI58703-314-7742


